Küchen mit Zementfliesen für Boden und weißem Boden Ideen und Design
Suche verfeinern:
Budget
Sortieren nach:Heute beliebt
61 – 80 von 513 Fotos
1 von 3
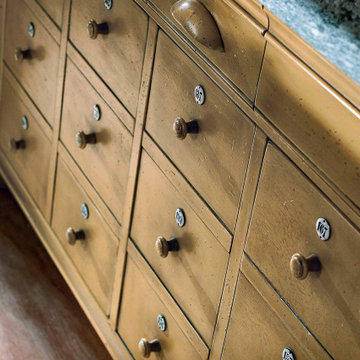
It's no doubt that that green vintage stove is the center of this kitchen that is perfectly contrasted with natural wood tones of the cabinetry and warm hue of wooden kitchen island worbench.

Große Klassische Wohnküche in L-Form mit Waschbecken, flächenbündigen Schrankfronten, hellbraunen Holzschränken, Quarzit-Arbeitsplatte, Küchenrückwand in Weiß, Rückwand aus Keramikfliesen, Küchengeräten aus Edelstahl, Zementfliesen für Boden, Kücheninsel, weißem Boden und weißer Arbeitsplatte in Philadelphia
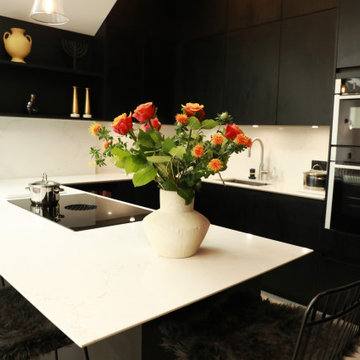
Open Plan Monochrome Kitchen in Friern Barnet
Monochrome Kitchen for Entertaining
The Client Brief
With high ceiling, stepped out walls and angled ceilings. The client wanted somebody who could understand their vision and create a space to entertain and utilise all corners of the room. They wanted a dramatic dark kitchen with light surfaces for hosting. With a bar being the feature of the Kitchen.
The Challenge
The walls in the client’s home were not perfectly square which meant we had some walls that stepped forward and created corners to work around which made fitting uneven. We also wanted to hide the fact that the wall stepped out, so we created a bespoke open shelf with a shallow depth but keeping it in line with the full depth wall units to the right. We also had another challenge with the uneven ceiling heights with angled slopes and skylights. We created bespoke sized wall units to maximise storage and mould around the different niches.
What we did
We installed a Pronorm kitchen from our X-Line handleless range in the Alba Oak Black finish coupled with the Matt Black handle rail and 20mm worktop with a Shark nose edge. The shark nose edge is a great way to elevate your kitchen design with minimal cost, this can give the illusion of a floating worktop when combined with an island or in this case, peninsula. Working height of 903mm we used bespoke base and wall units to fit around the angles. Added a bespoke drinks cabinet as a showstopper when entertaining, which can be hidden behind 155 degree hinging doors. We also incorporated a built under a wine cooler on the seating side of the peninsula which makes it easier for guests to grab a drink without disturbing the cook. Bespoke open shelving along the stepped-out wall to create clean lines and character and display their personal style.
Products used
Wall units: Pronorm X-Line – Alba Oak Black
Worktops: Unistone Carrara Misterio 20mm Shark nose edge
Bora X Pure Induction cooktop (venting hob)
Neff: Single pyrolytic oven, compact microwave combination oven, fully integrated dishwasher and single door under counter freezer
Blanco Claron sink and Quooker PRO3 Flex Tap – Stainless Steel
End result
Utilise all the space, with lots of storage and bespoke furniture to create drama and character to a kitchen where it is functional and for entertaining. Most importantly, we had a happy client and gave them what was important for their dream kitchen.
Project Year: 2022
Project Cost: 25-50k
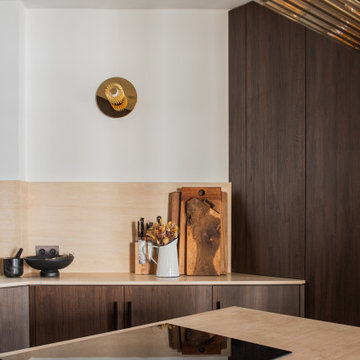
Offene, Einzeilige, Mittelgroße Moderne Küche mit offenen Schränken, Laminat-Arbeitsplatte, Küchenrückwand in Beige, Elektrogeräten mit Frontblende, Zementfliesen für Boden, Kücheninsel, weißem Boden und beiger Arbeitsplatte in Paris
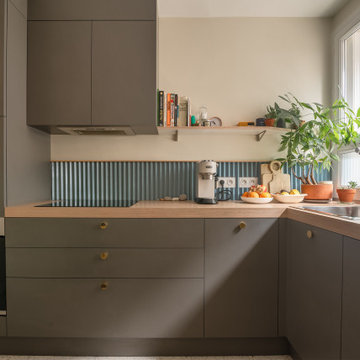
cuisine ouverte
Kleine Skandinavische Küche in L-Form mit Unterbauwaschbecken, Kassettenfronten, grauen Schränken, Laminat-Arbeitsplatte, Küchenrückwand in Blau, Rückwand aus Keramikfliesen, Elektrogeräten mit Frontblende, Zementfliesen für Boden, weißem Boden und beiger Arbeitsplatte in Paris
Kleine Skandinavische Küche in L-Form mit Unterbauwaschbecken, Kassettenfronten, grauen Schränken, Laminat-Arbeitsplatte, Küchenrückwand in Blau, Rückwand aus Keramikfliesen, Elektrogeräten mit Frontblende, Zementfliesen für Boden, weißem Boden und beiger Arbeitsplatte in Paris
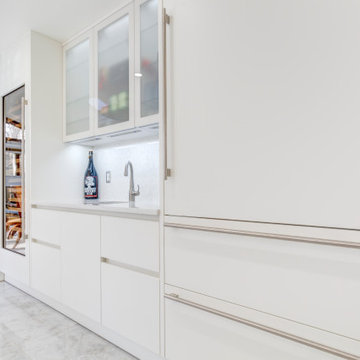
Mittelgroße Moderne Wohnküche in L-Form mit Unterbauwaschbecken, flächenbündigen Schrankfronten, weißen Schränken, Mineralwerkstoff-Arbeitsplatte, Küchenrückwand in Weiß, Rückwand aus Steinfliesen, Küchengeräten aus Edelstahl, Zementfliesen für Boden, Kücheninsel, weißem Boden und weißer Arbeitsplatte in New York
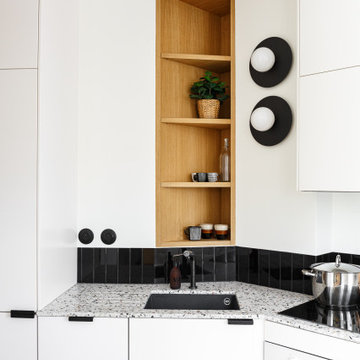
Offene, Einzeilige, Kleine Mid-Century Küche ohne Insel mit Unterbauwaschbecken, flächenbündigen Schrankfronten, weißen Schränken, Arbeitsplatte aus Terrazzo, Küchenrückwand in Schwarz, Rückwand aus Keramikfliesen, Elektrogeräten mit Frontblende, Zementfliesen für Boden, weißem Boden und bunter Arbeitsplatte in Paris
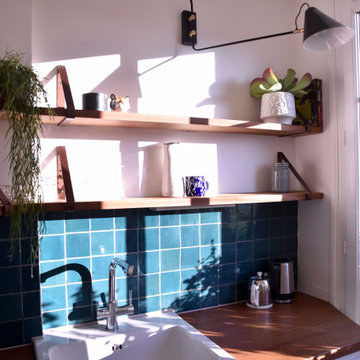
Cuisine avec éléments ikea personnalisée avec des zelliges traditionnels cuits au four, des carreaux de ciments anciens chinés par mes soins en Espagne, agrémenté d'un plan de travail conçu sur mesure en bois exotique.
Création d'étagères sur mesure avec le même bois.
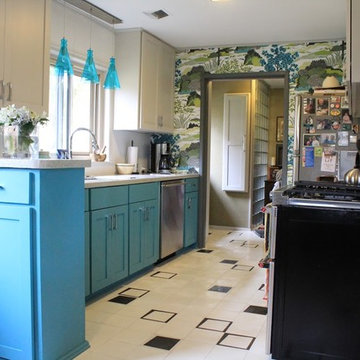
A bright, fun colored kitchen with wallpaper and tile to pull the kitchen colors together.
Zweizeilige Retro Wohnküche ohne Insel mit türkisfarbenen Schränken, Rückwand aus Keramikfliesen, Zementfliesen für Boden, weißem Boden, Küchenrückwand in Weiß und weißer Arbeitsplatte in Sonstige
Zweizeilige Retro Wohnküche ohne Insel mit türkisfarbenen Schränken, Rückwand aus Keramikfliesen, Zementfliesen für Boden, weißem Boden, Küchenrückwand in Weiß und weißer Arbeitsplatte in Sonstige
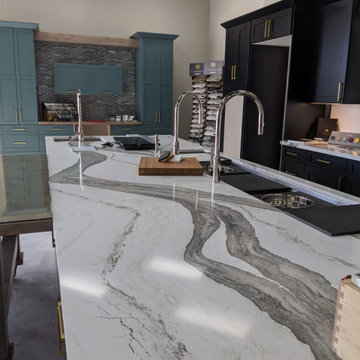
This is the beautiful Siteline Display in our showroom. I has three Galley Ideal Workstations, Cambria's Skara Brae countertops, Bosch appliances, an induction cooktop, and The Galley Accessory Kits.
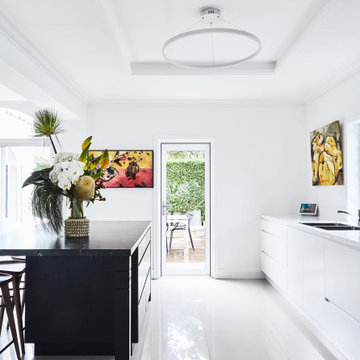
Offene, Große Mid-Century Küche in L-Form mit flächenbündigen Schrankfronten, weißen Schränken, Granit-Arbeitsplatte, Küchenrückwand in Weiß, Zementfliesen für Boden, Kücheninsel, weißem Boden und schwarzer Arbeitsplatte in Sydney
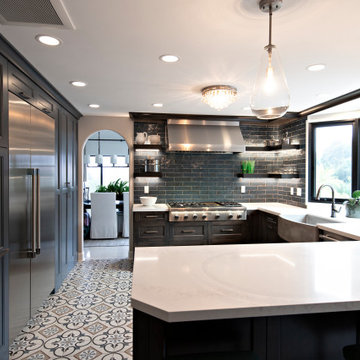
A U Shaped kitchen gets a modern twist with patterned floor tiles, heritage blue cabinetry, elongated burnt blue backsplash tiles and polished off with classic dark wood cabinets with white quartz countertops. Omitting the upper wall cabinets, the blue tile wraps the space, and dark wood floating shelves provide storage and pops of color and contrast. A walk in pantry is disguised with doors that look like cabinetry that surrounds the fridge. A big bay window brings in lots of light and animates the cement tile design underfoot.
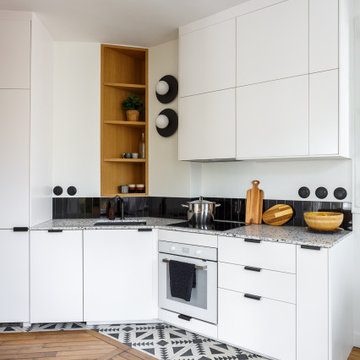
Offene, Einzeilige, Kleine Retro Küche ohne Insel mit Unterbauwaschbecken, flächenbündigen Schrankfronten, weißen Schränken, Arbeitsplatte aus Terrazzo, Küchenrückwand in Schwarz, Rückwand aus Keramikfliesen, Elektrogeräten mit Frontblende, Zementfliesen für Boden, weißem Boden und bunter Arbeitsplatte in Paris
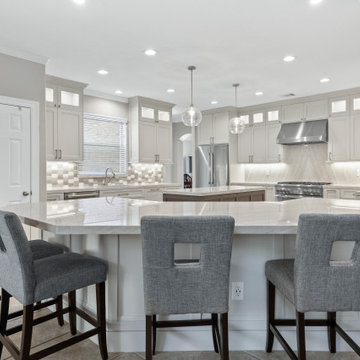
This classic gray kitchen with white oak island is a great combination of classic and modern style. The gray cabinets and walls create a timeless look that blends in with any style of home. The white oak island adds an extra touch of elegance while providing a natural contrast to the gray walls. The countertops of the island feature a sleek marble material that provides a smooth surface for meal preparation. The combination of the gray and white elements creates a cohesive and stylish look that will look beautiful for years to come.
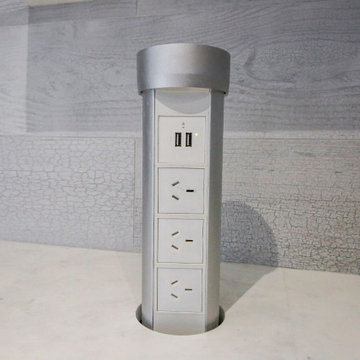
Classy meets beach with this stunning blue and white kitchen. We made all outward visible cabinets in a sticking royal blue, whilst the internal cabinets are white to match the benchtop and floating shelves. This sophisticated look is finished with stainless steel appliances and handles, a roller door appliance cabinet, hidden pop up in-benchtop PowerPoint with wireless charging top and matching benchtop insert.
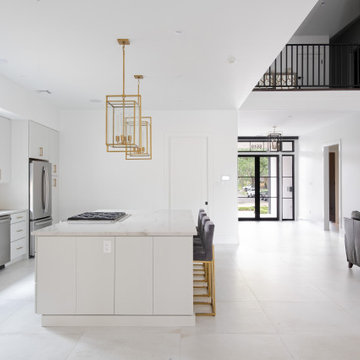
Offene, Einzeilige, Große Klassische Küche in grau-weiß mit Unterbauwaschbecken, flächenbündigen Schrankfronten, grauen Schränken, Quarzit-Arbeitsplatte, Küchenrückwand in Weiß, Rückwand aus Stein, Küchengeräten aus Edelstahl, Zementfliesen für Boden, Kücheninsel, weißem Boden und weißer Arbeitsplatte in New Orleans
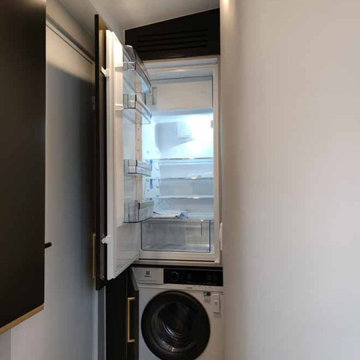
Au centimètre pour incorporer les électroménagers.
Offene, Zweizeilige, Kleine Moderne Küche ohne Insel mit Waschbecken, Kassettenfronten, dunklen Holzschränken, Quarzit-Arbeitsplatte, Küchenrückwand in Weiß, Rückwand aus Quarzwerkstein, Elektrogeräten mit Frontblende, Zementfliesen für Boden, weißem Boden und weißer Arbeitsplatte in Paris
Offene, Zweizeilige, Kleine Moderne Küche ohne Insel mit Waschbecken, Kassettenfronten, dunklen Holzschränken, Quarzit-Arbeitsplatte, Küchenrückwand in Weiß, Rückwand aus Quarzwerkstein, Elektrogeräten mit Frontblende, Zementfliesen für Boden, weißem Boden und weißer Arbeitsplatte in Paris
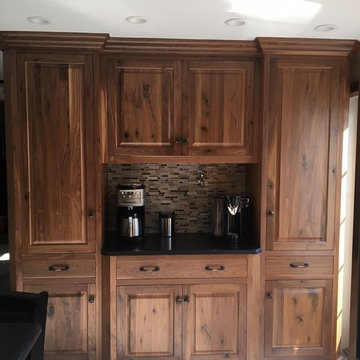
Walnut cabinetry, flush inset doors and drawers. Tile work was done by homeowners
Große Rustikale Wohnküche in L-Form mit Unterbauwaschbecken, profilierten Schrankfronten, dunklen Holzschränken, Granit-Arbeitsplatte, Küchenrückwand in Grau, Rückwand aus Metrofliesen, Küchengeräten aus Edelstahl, Zementfliesen für Boden, Kücheninsel und weißem Boden in Boston
Große Rustikale Wohnküche in L-Form mit Unterbauwaschbecken, profilierten Schrankfronten, dunklen Holzschränken, Granit-Arbeitsplatte, Küchenrückwand in Grau, Rückwand aus Metrofliesen, Küchengeräten aus Edelstahl, Zementfliesen für Boden, Kücheninsel und weißem Boden in Boston
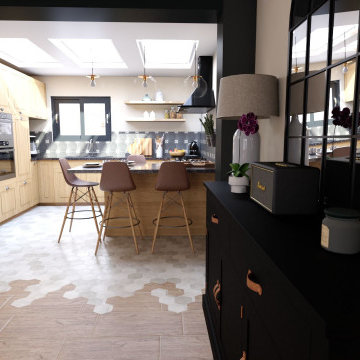
Afin de ne pas couper le sol avec une barre de seuil, nous avons choisi de faire un calpinage, afin de mélanger les sols.
Mittelgroße, Offene Küche in L-Form mit Unterbauwaschbecken, Kassettenfronten, hellen Holzschränken, Granit-Arbeitsplatte, Küchenrückwand in Schwarz, Rückwand aus Zementfliesen, Elektrogeräten mit Frontblende, Zementfliesen für Boden, Halbinsel, weißem Boden und schwarzer Arbeitsplatte in Le Havre
Mittelgroße, Offene Küche in L-Form mit Unterbauwaschbecken, Kassettenfronten, hellen Holzschränken, Granit-Arbeitsplatte, Küchenrückwand in Schwarz, Rückwand aus Zementfliesen, Elektrogeräten mit Frontblende, Zementfliesen für Boden, Halbinsel, weißem Boden und schwarzer Arbeitsplatte in Le Havre
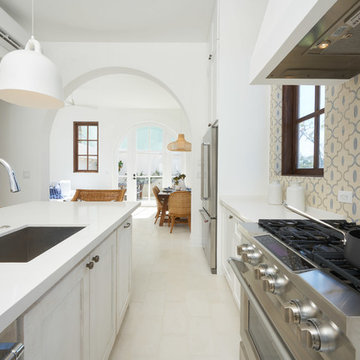
Copyright Sean Davis Photography 2018
Zweizeilige, Mittelgroße Maritime Wohnküche mit Unterbauwaschbecken, Schrankfronten im Shaker-Stil, weißen Schränken, Quarzwerkstein-Arbeitsplatte, bunter Rückwand, Rückwand aus Zementfliesen, Küchengeräten aus Edelstahl, Zementfliesen für Boden, Kücheninsel, weißem Boden und weißer Arbeitsplatte in Sonstige
Zweizeilige, Mittelgroße Maritime Wohnküche mit Unterbauwaschbecken, Schrankfronten im Shaker-Stil, weißen Schränken, Quarzwerkstein-Arbeitsplatte, bunter Rückwand, Rückwand aus Zementfliesen, Küchengeräten aus Edelstahl, Zementfliesen für Boden, Kücheninsel, weißem Boden und weißer Arbeitsplatte in Sonstige
Küchen mit Zementfliesen für Boden und weißem Boden Ideen und Design
4