Küchen mit Zink-Arbeitsplatte Ideen und Design
Suche verfeinern:
Budget
Sortieren nach:Heute beliebt
61 – 80 von 135 Fotos
1 von 3
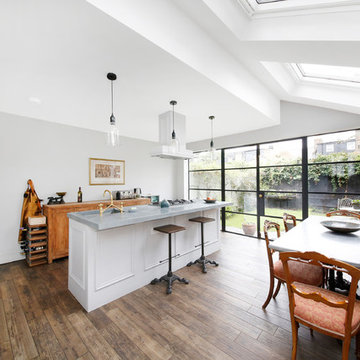
Each brass fitting in this home, such as the adorable kitchen tap, is a refurbished French antique. Photo credit: Home Exposure
Mittelgroße Stilmix Wohnküche mit Unterbauwaschbecken, Kassettenfronten, grauen Schränken, Zink-Arbeitsplatte, braunem Holzboden, Kücheninsel und braunem Boden in London
Mittelgroße Stilmix Wohnküche mit Unterbauwaschbecken, Kassettenfronten, grauen Schränken, Zink-Arbeitsplatte, braunem Holzboden, Kücheninsel und braunem Boden in London
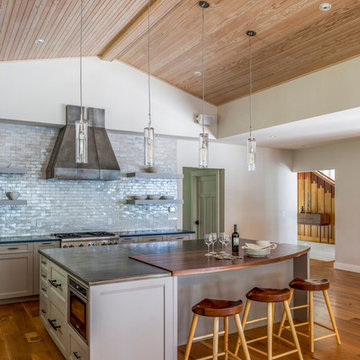
Photography by: Brian Vanden Brink
Offene, Geräumige Moderne Küche in L-Form mit Schrankfronten mit vertiefter Füllung, grauen Schränken, Zink-Arbeitsplatte, Küchenrückwand in Grau, Rückwand aus Metrofliesen, Küchengeräten aus Edelstahl, braunem Holzboden und Kücheninsel in Portland Maine
Offene, Geräumige Moderne Küche in L-Form mit Schrankfronten mit vertiefter Füllung, grauen Schränken, Zink-Arbeitsplatte, Küchenrückwand in Grau, Rückwand aus Metrofliesen, Küchengeräten aus Edelstahl, braunem Holzboden und Kücheninsel in Portland Maine
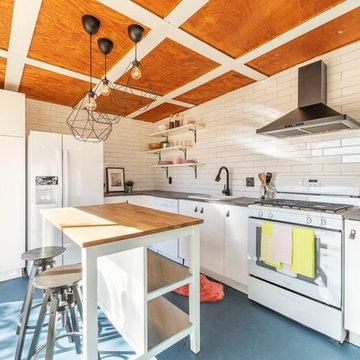
Offene, Kleine Moderne Küche in L-Form mit Einbauwaschbecken, flächenbündigen Schrankfronten, weißen Schränken, Küchenrückwand in Weiß, weißen Elektrogeräten, Betonboden, Kücheninsel, blauem Boden, grauer Arbeitsplatte, Zink-Arbeitsplatte und Rückwand aus Metrofliesen in Sonstige
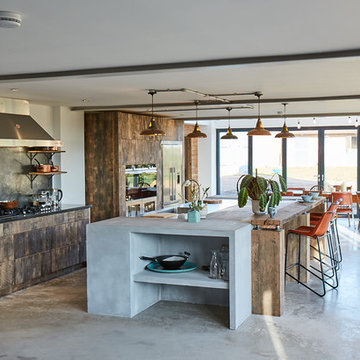
Photo Credits: Sean Knott
Offene, Große Industrial Küche mit Unterbauwaschbecken, flächenbündigen Schrankfronten, hellbraunen Holzschränken, Zink-Arbeitsplatte, Küchenrückwand in Grau, Küchengeräten aus Edelstahl, Betonboden, Halbinsel, grauem Boden und grauer Arbeitsplatte in Sonstige
Offene, Große Industrial Küche mit Unterbauwaschbecken, flächenbündigen Schrankfronten, hellbraunen Holzschränken, Zink-Arbeitsplatte, Küchenrückwand in Grau, Küchengeräten aus Edelstahl, Betonboden, Halbinsel, grauem Boden und grauer Arbeitsplatte in Sonstige
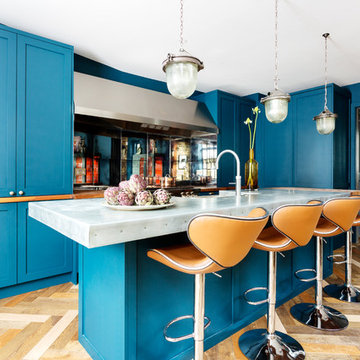
Offene, Mittelgroße Eklektische Küche in L-Form mit Landhausspüle, Schrankfronten im Shaker-Stil, blauen Schränken, Zink-Arbeitsplatte, Rückwand aus Spiegelfliesen, Küchengeräten aus Edelstahl, dunklem Holzboden, Kücheninsel, buntem Boden und grauer Arbeitsplatte in London
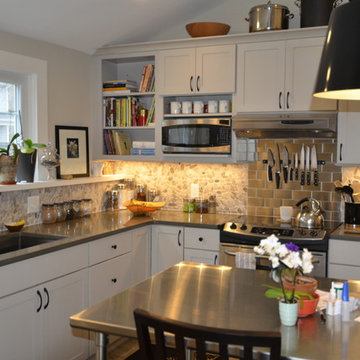
Kleine Klassische Wohnküche in L-Form mit Unterbauwaschbecken, Schrankfronten im Shaker-Stil, weißen Schränken, Zink-Arbeitsplatte, Küchenrückwand in Grau, Rückwand aus Metrofliesen und Küchengeräten aus Edelstahl in Boston
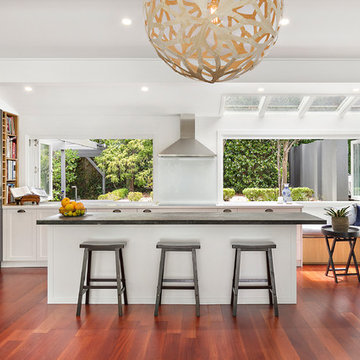
Offene, Geräumige Moderne Küche in L-Form mit integriertem Waschbecken, Schrankfronten im Shaker-Stil, weißen Schränken, Zink-Arbeitsplatte, Küchenrückwand in Weiß, Glasrückwand, schwarzen Elektrogeräten, hellem Holzboden, Kücheninsel, braunem Boden und grauer Arbeitsplatte in Sydney
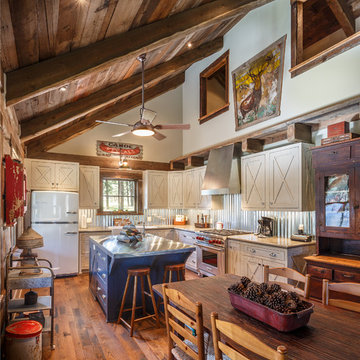
Chris Marona
Rustikale Küche mit Landhausspüle, Schrankfronten im Shaker-Stil, blauen Schränken, Zink-Arbeitsplatte, Küchenrückwand in Metallic und dunklem Holzboden in Denver
Rustikale Küche mit Landhausspüle, Schrankfronten im Shaker-Stil, blauen Schränken, Zink-Arbeitsplatte, Küchenrückwand in Metallic und dunklem Holzboden in Denver
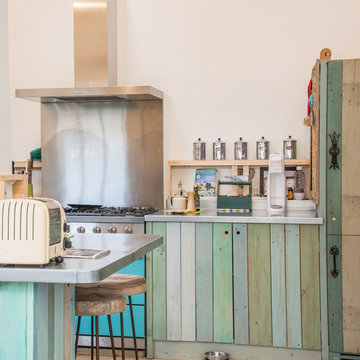
Living Space
Offene, Zweizeilige Rustikale Küche mit Landhausspüle, Schränken im Used-Look, Zink-Arbeitsplatte, Küchenrückwand in Weiß, bunten Elektrogeräten, Kalkstein, Kücheninsel und grauem Boden in Devon
Offene, Zweizeilige Rustikale Küche mit Landhausspüle, Schränken im Used-Look, Zink-Arbeitsplatte, Küchenrückwand in Weiß, bunten Elektrogeräten, Kalkstein, Kücheninsel und grauem Boden in Devon
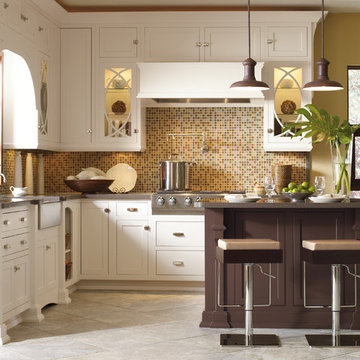
Kleine Moderne Wohnküche in L-Form mit Landhausspüle, Schrankfronten im Shaker-Stil, weißen Schränken, Zink-Arbeitsplatte, bunter Rückwand, Rückwand aus Mosaikfliesen, Küchengeräten aus Edelstahl, Keramikboden und Kücheninsel in Toronto
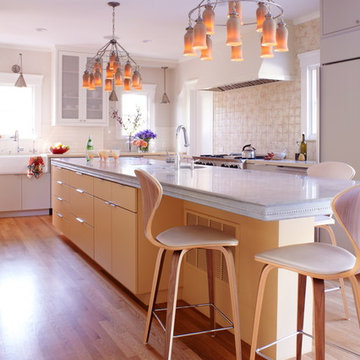
An expansive, custom kitchen perfect for cooking, eating, entertaining and managing an active family life. No detail was overlooked including the 14' zinc island, bespoke tile, and custom cabinets and light fixtures. Cherner molded plywood bar stools. The result: fresh and fabulous!
Photo Credit: Greg West
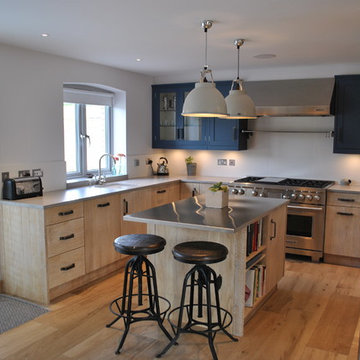
We included an open shelf cabinet to hold cookery books and tucked away in one corner there are more open shelves, making good use of every available space, without making the kitchen look crowded or fussy.
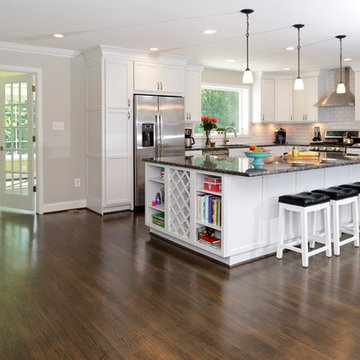
For this recently moved in military family, their old rambler home offered plenty of area for potential improvement. An entire new kitchen space was designed to create a greater feeling of family warmth.
It all started with gutting the old rundown kitchen. The kitchen space was cramped and disconnected from the rest of the main level. There was a large bearing wall separating the living room from the kitchen and the dining room.
A structure recessed beam was inserted into the attic space that enabled opening up of the entire main level. A large L-shaped island took over the wall placement giving a big work and storage space for the kitchen.
Installed wood flooring matched up with the remaining living space created a continuous seam-less main level.
By eliminating a side door and cutting through brick and block back wall, a large picture window was inserted to allow plenty of natural light into the kitchen.
Recessed and pendent lights also improved interior lighting.
By using offset cabinetry and a carefully selected granite slab to complement each other, a more soothing space was obtained to inspire cooking and entertaining. The fabulous new kitchen was completed with a new French door leading to the sun room.
This family is now very happy with the massive transformation, and are happy to join their new community.
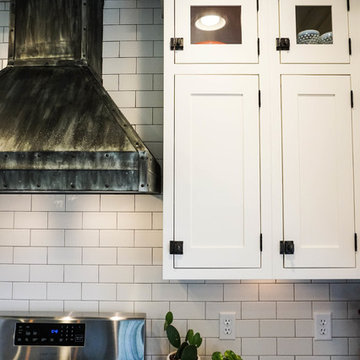
Kleine Landhaus Küche in U-Form mit Vorratsschrank, Einbauwaschbecken, Schrankfronten im Shaker-Stil, weißen Schränken, Küchenrückwand in Weiß, Rückwand aus Metrofliesen, Küchengeräten aus Edelstahl, dunklem Holzboden, Kücheninsel, braunem Boden und Zink-Arbeitsplatte in Kolumbus
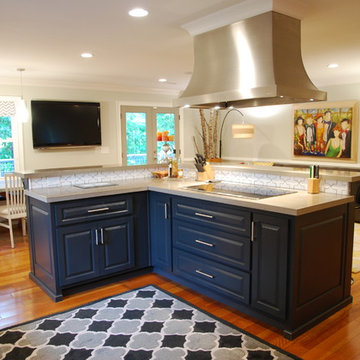
The remodeled kitchen's open floor plan makes the space perfect for hosting friends and family.
Offene, Mittelgroße Moderne Küche in U-Form mit profilierten Schrankfronten, dunklen Holzschränken, Zink-Arbeitsplatte, Küchenrückwand in Weiß, Rückwand aus Keramikfliesen, Küchengeräten aus Edelstahl, braunem Holzboden, Kücheninsel, Unterbauwaschbecken und braunem Boden in Atlanta
Offene, Mittelgroße Moderne Küche in U-Form mit profilierten Schrankfronten, dunklen Holzschränken, Zink-Arbeitsplatte, Küchenrückwand in Weiß, Rückwand aus Keramikfliesen, Küchengeräten aus Edelstahl, braunem Holzboden, Kücheninsel, Unterbauwaschbecken und braunem Boden in Atlanta
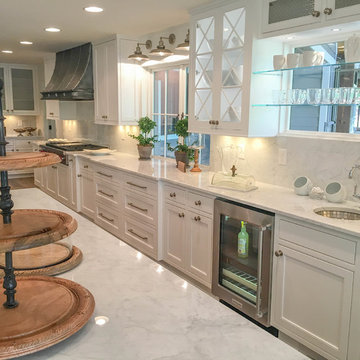
This new construction kitchen features Centra and Premier Cabinetry by Mouser, Heartland Door Style, Beaded Inset Construction in Maple Painted White/20-Matte. Also features Acid Washed Zinc Countertop, square edge, all sides Mirror Stainless Steel Edge Banding
Acid Washed Zinc Hood, Mirror Stainless Steel Accent Bands, Square Hammered Zinc Clavos
Stainless Steel 900CFM Blower Insert with Lights and controls included
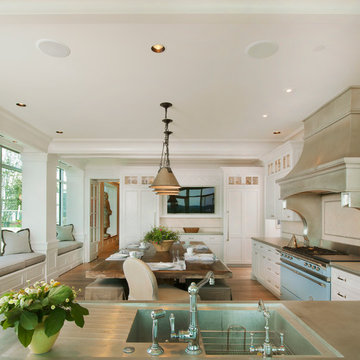
Kurt Johnson
Offene, Große Klassische Küche in U-Form mit integriertem Waschbecken, Schrankfronten mit vertiefter Füllung, weißen Schränken, Zink-Arbeitsplatte, Küchenrückwand in Beige, Rückwand aus Steinfliesen, Elektrogeräten mit Frontblende, hellem Holzboden und Kücheninsel in Omaha
Offene, Große Klassische Küche in U-Form mit integriertem Waschbecken, Schrankfronten mit vertiefter Füllung, weißen Schränken, Zink-Arbeitsplatte, Küchenrückwand in Beige, Rückwand aus Steinfliesen, Elektrogeräten mit Frontblende, hellem Holzboden und Kücheninsel in Omaha
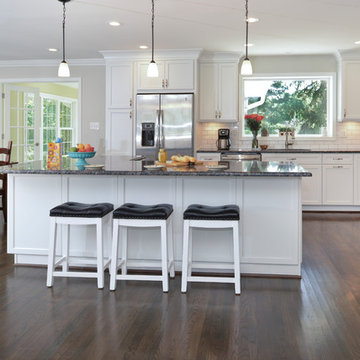
For this recently moved in military family, their old rambler home offered plenty of area for potential improvement. An entire new kitchen space was designed to create a greater feeling of family warmth.
It all started with gutting the old rundown kitchen. The kitchen space was cramped and disconnected from the rest of the main level. There was a large bearing wall separating the living room from the kitchen and the dining room.
A structure recessed beam was inserted into the attic space that enabled opening up of the entire main level. A large L-shaped island took over the wall placement giving a big work and storage space for the kitchen.
Installed wood flooring matched up with the remaining living space created a continuous seam-less main level.
By eliminating a side door and cutting through brick and block back wall, a large picture window was inserted to allow plenty of natural light into the kitchen.
Recessed and pendent lights also improved interior lighting.
By using offset cabinetry and a carefully selected granite slab to complement each other, a more soothing space was obtained to inspire cooking and entertaining. The fabulous new kitchen was completed with a new French door leading to the sun room.
This family is now very happy with the massive transformation, and are happy to join their new community.
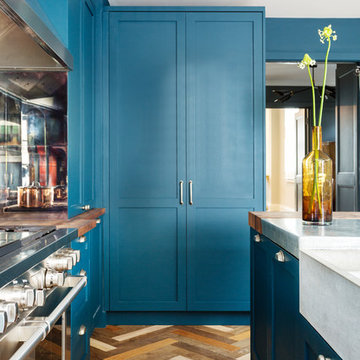
Offene, Mittelgroße Eklektische Küche in L-Form mit Landhausspüle, Schrankfronten im Shaker-Stil, blauen Schränken, Zink-Arbeitsplatte, Rückwand aus Spiegelfliesen, Küchengeräten aus Edelstahl, dunklem Holzboden, Kücheninsel, buntem Boden und grauer Arbeitsplatte in London
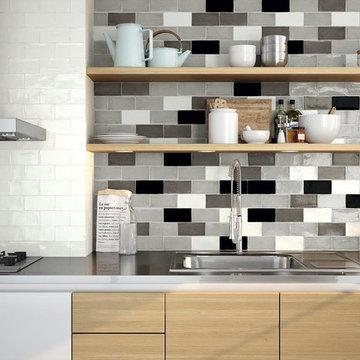
Geschlossene, Zweizeilige, Mittelgroße Moderne Küche ohne Insel mit Einbauwaschbecken, flächenbündigen Schrankfronten, hellen Holzschränken, Zink-Arbeitsplatte, bunter Rückwand, Rückwand aus Keramikfliesen und Küchengeräten aus Edelstahl in Austin
Küchen mit Zink-Arbeitsplatte Ideen und Design
4