Küchen mit zwei Kücheninseln und eingelassener Decke Ideen und Design
Suche verfeinern:
Budget
Sortieren nach:Heute beliebt
81 – 100 von 403 Fotos
1 von 3
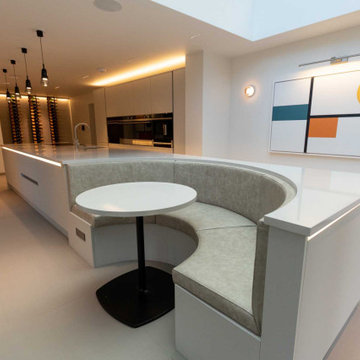
Contemporary kitchen, living and dining space inspired by luxury Ibiza open-plan apartments. The design is inspired by clean architectural and geometric lines and curves. The statement six metre long kitchen island incorporates a restaurant style informal dining booth and the space also hosts a fully operational bar with wine & champagne displays.
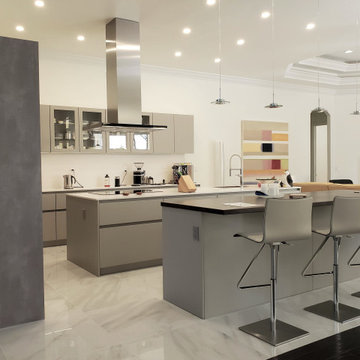
New Leicht kitchen cabinets, Concrete and Lacquer painted
Große Moderne Wohnküche in L-Form mit integriertem Waschbecken, flächenbündigen Schrankfronten, grauen Schränken, Quarzwerkstein-Arbeitsplatte, Küchenrückwand in Weiß, Rückwand aus Quarzwerkstein, Küchengeräten aus Edelstahl, Keramikboden, zwei Kücheninseln, weißem Boden, weißer Arbeitsplatte und eingelassener Decke in Atlanta
Große Moderne Wohnküche in L-Form mit integriertem Waschbecken, flächenbündigen Schrankfronten, grauen Schränken, Quarzwerkstein-Arbeitsplatte, Küchenrückwand in Weiß, Rückwand aus Quarzwerkstein, Küchengeräten aus Edelstahl, Keramikboden, zwei Kücheninseln, weißem Boden, weißer Arbeitsplatte und eingelassener Decke in Atlanta
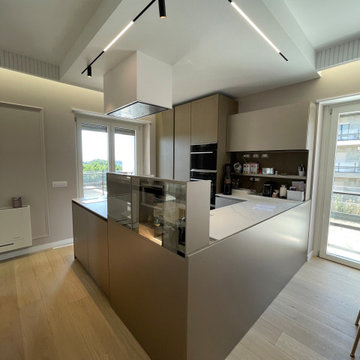
Offene, Mittelgroße Moderne Küche in U-Form mit integriertem Waschbecken, flächenbündigen Schrankfronten, Arbeitsplatte aus Fliesen, schwarzen Elektrogeräten, hellem Holzboden, zwei Kücheninseln und eingelassener Decke in Rom
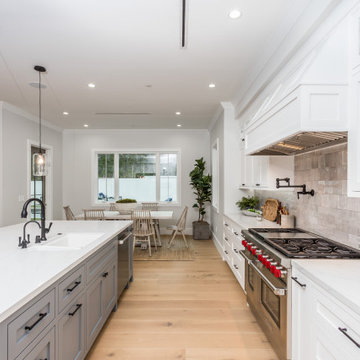
Newly constructed Smart home with attached 3 car garage in Encino! A proud oak tree beckons you to this blend of beauty & function offering recessed lighting, LED accents, large windows, wide plank wood floors & built-ins throughout. Enter the open floorplan including a light filled dining room, airy living room offering decorative ceiling beams, fireplace & access to the front patio, powder room, office space & vibrant family room with a view of the backyard. A gourmets delight is this kitchen showcasing built-in stainless-steel appliances, double kitchen island & dining nook. There’s even an ensuite guest bedroom & butler’s pantry. Hosting fun filled movie nights is turned up a notch with the home theater featuring LED lights along the ceiling, creating an immersive cinematic experience. Upstairs, find a large laundry room, 4 ensuite bedrooms with walk-in closets & a lounge space. The master bedroom has His & Hers walk-in closets, dual shower, soaking tub & dual vanity. Outside is an entertainer’s dream from the barbecue kitchen to the refreshing pool & playing court, plus added patio space, a cabana with bathroom & separate exercise/massage room. With lovely landscaping & fully fenced yard, this home has everything a homeowner could dream of!
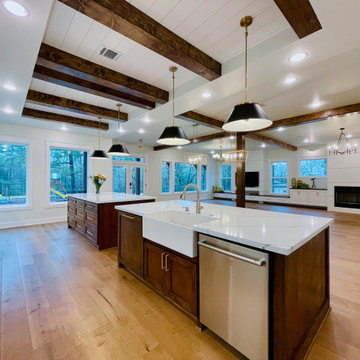
We created this open concept Great Room with Kitchen/Living/Dining/Conversation zones so that the client's family had room to spare and plenty of space for entertaining as well.
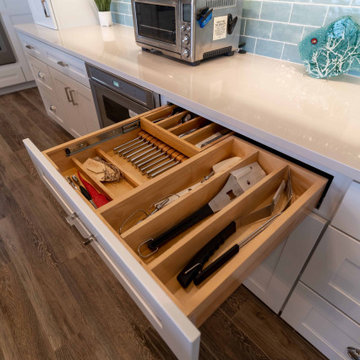
This transitional kitchen designed by Curtis Lumber Co., Inc has a beachy feel. The inspiration behind the design is the spectacular view of the lake and this kitchen really flatters the view. The homeowners wanted an oversize island, perfect for entertaining family and friends. The second island serves as a breakfast spot where they can enjoy the lake view. The cabinetry is Merillat Masterpiece, painted Maple in Dove White. The Countertops are Cambria quartz; the perimeter in Winterbourne™ and the Islands in Montgomery™. The kitchen is equipped with accessories including: a K-Cup® organizer, pull-out spice rack, pull out utensil insert, storage for pots and pans, roll out trash cans and a large walk-in pantry featuring a custom door from Reeb. The Transolid 16-gauge stainless steel undermount sink is from the Diamond Series. The tray ceiling really makes an impact. It was built with drywall and custom stained red oak to compliment the floor which is Reserve, Saddle by Happy Floors.
Pictures property of Curtis Lumber Company.
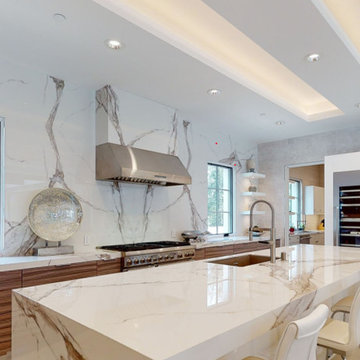
Unique expansive modern kitchen features 3 different cabinet finishes, beautiful porcelain countertops with waterfall edges. 2 massive islands fill the center of this large kitchen. High-end built-in appliances add to the luxury of the space.
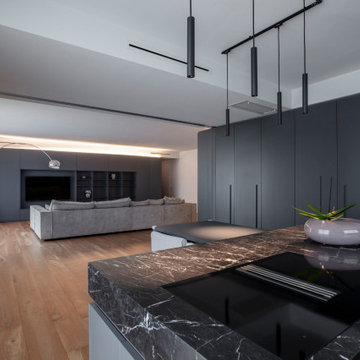
Große Wohnküche in L-Form mit Einbauwaschbecken, flächenbündigen Schrankfronten, dunklen Holzschränken, Marmor-Arbeitsplatte, Rückwand aus Marmor, schwarzen Elektrogeräten, hellem Holzboden, zwei Kücheninseln und eingelassener Decke in Venedig
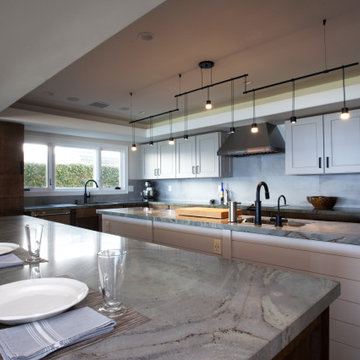
Quartzite counter-tops in two different colors, green and tan/beige. Cabinets are a mix of flat panel and shaker style. Flooring is a walnut hardwood. Design of the space is a transitional/modern style.
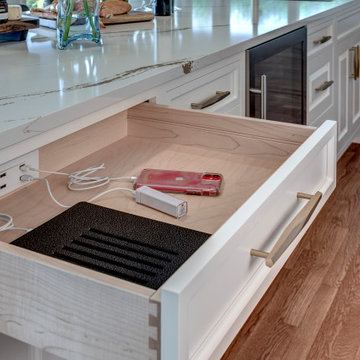
Two islands: dubbed working island & party island helped to divide and conquer this kitchen layout. Storage, built-in appliances, walnut cabinet interiors, brass fixtures all help to complete this custom kitchen.
Pullout work surface for the coffee center.
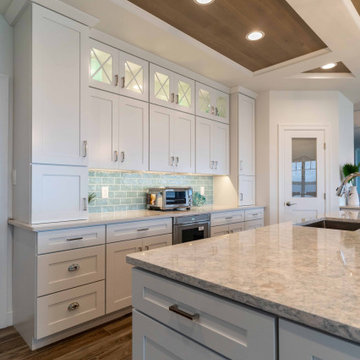
This transitional kitchen designed by Curtis Lumber Co., Inc has a beachy feel. The inspiration behind the design is the spectacular view of the lake and this kitchen really flatters the view. The homeowners wanted an oversize island, perfect for entertaining family and friends. The second island serves as a breakfast spot where they can enjoy the lake view. The cabinetry is Merillat Masterpiece, painted Maple in Dove White. The Countertops are Cambria quartz; the perimeter in Winterbourne™ and the Islands in Montgomery™. The kitchen is equipped with accessories including: a K-Cup® organizer, pull-out spice rack, pull out utensil insert, storage for pots and pans, roll out trash cans and a large walk-in pantry featuring a custom door from Reeb. The Transolid 16-gauge stainless steel undermount sink is from the Diamond Series. The tray ceiling really makes an impact. It was built with drywall and custom stained red oak to compliment the floor which is Reserve, Saddle by Happy Floors.
Pictures property of Curtis Lumber Company.
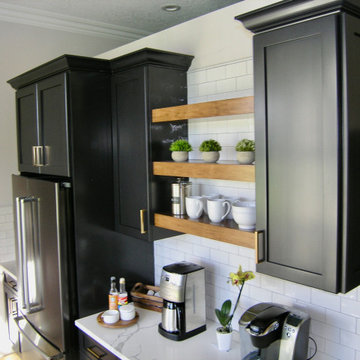
Butler's Pantry with Refrigerator, Cabinetry and Floating Shelves
Große Landhausstil Wohnküche in L-Form mit Unterbauwaschbecken, Schrankfronten im Shaker-Stil, grauen Schränken, Quarzwerkstein-Arbeitsplatte, Küchenrückwand in Grau, Rückwand aus Keramikfliesen, Küchengeräten aus Edelstahl, Travertin, zwei Kücheninseln, beigem Boden, grauer Arbeitsplatte und eingelassener Decke in Tampa
Große Landhausstil Wohnküche in L-Form mit Unterbauwaschbecken, Schrankfronten im Shaker-Stil, grauen Schränken, Quarzwerkstein-Arbeitsplatte, Küchenrückwand in Grau, Rückwand aus Keramikfliesen, Küchengeräten aus Edelstahl, Travertin, zwei Kücheninseln, beigem Boden, grauer Arbeitsplatte und eingelassener Decke in Tampa
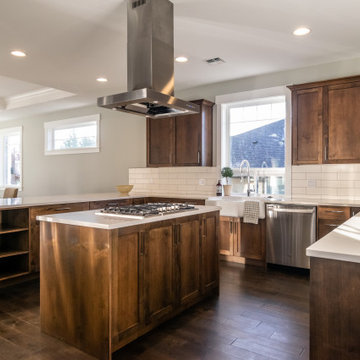
Große Urige Küche in U-Form mit Landhausspüle, Schrankfronten im Shaker-Stil, dunklen Holzschränken, Quarzwerkstein-Arbeitsplatte, Küchenrückwand in Weiß, Rückwand aus Metrofliesen, Küchengeräten aus Edelstahl, dunklem Holzboden, zwei Kücheninseln, braunem Boden, weißer Arbeitsplatte und eingelassener Decke in Seattle
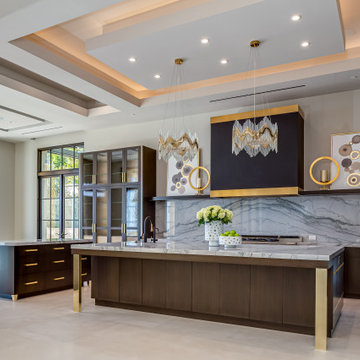
Custom designed kitchen with detailed ceiling details, floating shelf, glass hood design, top of the line appliances, and brass decorative accents
Große Moderne Wohnküche in U-Form mit Marmor-Arbeitsplatte, Einbauwaschbecken, flächenbündigen Schrankfronten, hellbraunen Holzschränken, Küchenrückwand in Grau, Rückwand aus Stein, schwarzen Elektrogeräten, Kalkstein, zwei Kücheninseln, beigem Boden, grauer Arbeitsplatte und eingelassener Decke in Orange County
Große Moderne Wohnküche in U-Form mit Marmor-Arbeitsplatte, Einbauwaschbecken, flächenbündigen Schrankfronten, hellbraunen Holzschränken, Küchenrückwand in Grau, Rückwand aus Stein, schwarzen Elektrogeräten, Kalkstein, zwei Kücheninseln, beigem Boden, grauer Arbeitsplatte und eingelassener Decke in Orange County
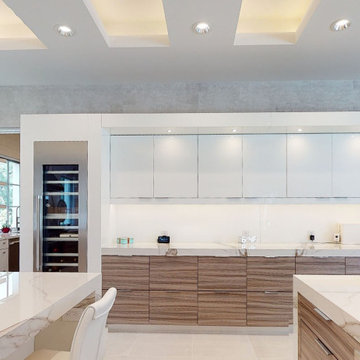
Unique expansive modern kitchen features 3 different cabinet finishes, beautiful porcelain countertops with waterfall edges. 2 massive islands fill the center of this large kitchen. High-end built-in appliances add to the luxury of the space.
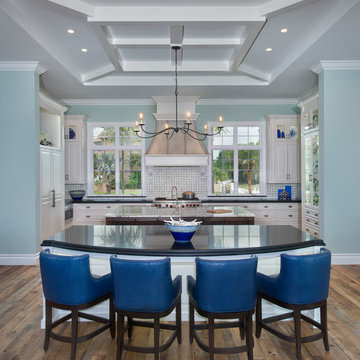
Giovanni Photography
Große Klassische Küche in U-Form mit profilierten Schrankfronten, weißen Schränken, Granit-Arbeitsplatte, Küchenrückwand in Weiß, Rückwand aus Marmor, Elektrogeräten mit Frontblende, braunem Holzboden, zwei Kücheninseln, braunem Boden, schwarzer Arbeitsplatte und eingelassener Decke in Sonstige
Große Klassische Küche in U-Form mit profilierten Schrankfronten, weißen Schränken, Granit-Arbeitsplatte, Küchenrückwand in Weiß, Rückwand aus Marmor, Elektrogeräten mit Frontblende, braunem Holzboden, zwei Kücheninseln, braunem Boden, schwarzer Arbeitsplatte und eingelassener Decke in Sonstige
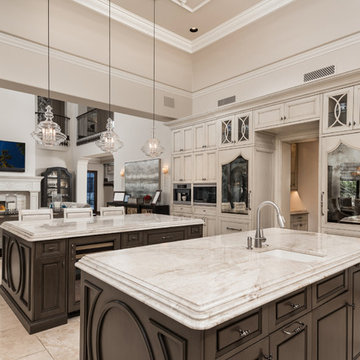
If you look closely you will notice this refrigerator is in two different parts, as well as the kitchen's double ovens, double islands, pendant lighting, and cream kitchen cabinets.
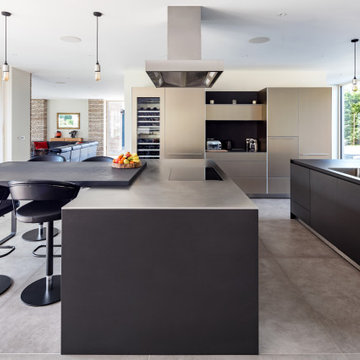
Stunning Bulthaup Kitchen by Kitchen Architecture.
Speakers are in ceiling by Monitor Audio
Lighting control by Rako Controls
Offene, Große Moderne Küche mit Einbauwaschbecken, flächenbündigen Schrankfronten, Edelstahl-Arbeitsplatte, Elektrogeräten mit Frontblende, Porzellan-Bodenfliesen, zwei Kücheninseln und eingelassener Decke in Oxfordshire
Offene, Große Moderne Küche mit Einbauwaschbecken, flächenbündigen Schrankfronten, Edelstahl-Arbeitsplatte, Elektrogeräten mit Frontblende, Porzellan-Bodenfliesen, zwei Kücheninseln und eingelassener Decke in Oxfordshire
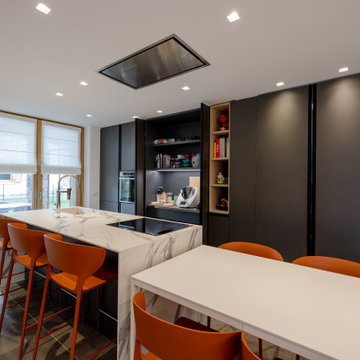
La colonna con le ante rientranti, invece, è un elemento di serie dell'azienda della cucina. Permette di aprire e nascondere le ante nei fianchi della colonna, per non avere l'ostacolo delle stesse durante l'operatività in cucina
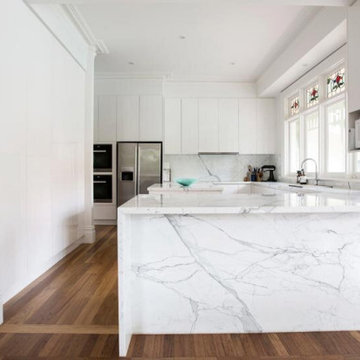
Offene, Mittelgroße Klassische Küche mit Unterbauwaschbecken, Glasfronten, weißen Schränken, Marmor-Arbeitsplatte, bunter Rückwand, Rückwand aus Marmor, Küchengeräten aus Edelstahl, hellem Holzboden, zwei Kücheninseln, braunem Boden, bunter Arbeitsplatte und eingelassener Decke in Melbourne
Küchen mit zwei Kücheninseln und eingelassener Decke Ideen und Design
5