Küchen mit zwei Kücheninseln und freigelegten Dachbalken Ideen und Design
Suche verfeinern:
Budget
Sortieren nach:Heute beliebt
121 – 140 von 814 Fotos
1 von 3
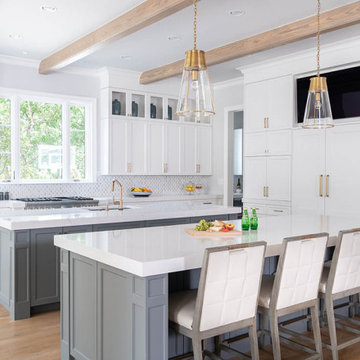
From foundation pour to welcome home pours, we loved every step of this residential design. This home takes the term “bringing the outdoors in” to a whole new level! The patio retreats, firepit, and poolside lounge areas allow generous entertaining space for a variety of activities.
Coming inside, no outdoor view is obstructed and a color palette of golds, blues, and neutrals brings it all inside. From the dramatic vaulted ceiling to wainscoting accents, no detail was missed.
The master suite is exquisite, exuding nothing short of luxury from every angle. We even brought luxury and functionality to the laundry room featuring a barn door entry, island for convenient folding, tiled walls for wet/dry hanging, and custom corner workspace – all anchored with fabulous hexagon tile.
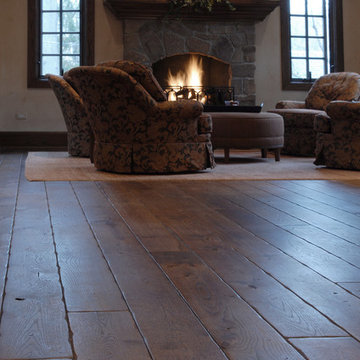
Step into this West Suburban home to instantly be whisked to a romantic villa tucked away in the Italian countryside. Thoughtful details like the quarry stone features, heavy beams and wrought iron harmoniously work with distressed wide-plank wood flooring to create a relaxed feeling of abondanza. Floor: 6-3/4” wide-plank Vintage French Oak Rustic Character Victorian Collection Tuscany edge medium distressed color Bronze. For more information please email us at: sales@signaturehardwoods.com

This project involved the complete transformation of a modern infill home to better align with the clients' tastes, needs, functionality, and style preferences. The renovation aimed to create a more personalized and functional kitchen that reflected the unique lifestyle and aesthetic choices of the homeowners. The previous design included one island which was too large for it to function correctly. Low quality cabinet materials which were de-laminating and with high gloss finishes that were not practical to their lifestyle.
In the original design, unappealing yellow tones evoked a hospital-like feeling absorbing the iconic I-beam ceiling and concrete floors. The new goal and vision was to transform the kitchen into a warm welcoming environment with durable finishes, a countertop that was easy to clean and maintain and re-invent and improve the function and storage of the cabinetry.
Ingredients include: Custom Slim Shaker Walnut cabinets and Self healing, fingerprint free black matte cabinets, Cambria Quartz countertops, brick tile accents to compliment the other existing architectural elements and a colourful chicklet tile which represented the clients love of pop art.
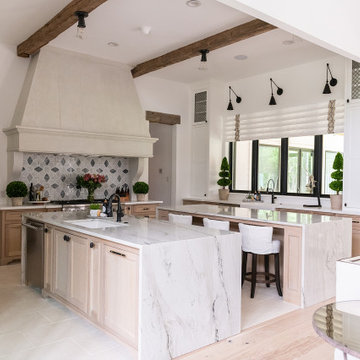
Offene, Große Country Küche in U-Form mit Landhausspüle, Schrankfronten mit vertiefter Füllung, weißen Schränken, Küchenrückwand in Weiß, Küchengeräten aus Edelstahl, hellem Holzboden, zwei Kücheninseln, beigem Boden, weißer Arbeitsplatte und freigelegten Dachbalken in Houston
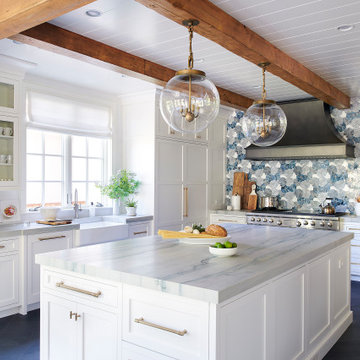
Geschlossene, Große Küche mit Landhausspüle, Schrankfronten mit vertiefter Füllung, weißen Schränken, Quarzit-Arbeitsplatte, Küchenrückwand in Blau, Rückwand aus Glasfliesen, Elektrogeräten mit Frontblende, Schieferboden, zwei Kücheninseln, grauem Boden, blauer Arbeitsplatte und freigelegten Dachbalken in Philadelphia
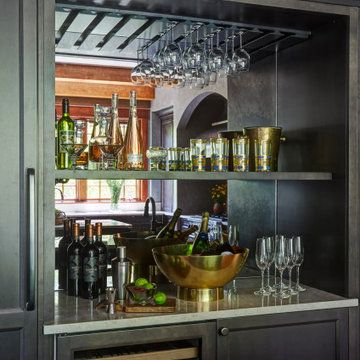
A mirror backed bar area in this welcoming kitchen is ideal for entertaining. With a wine refrigerator and built-in stemware storage, this nook if functional and fancy.
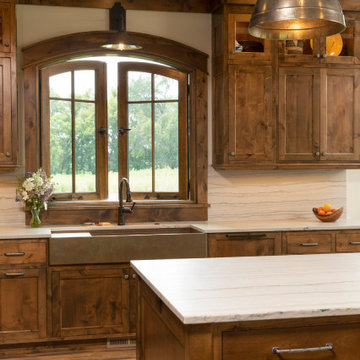
Arched window and copper metal apron sink make this hub of the kitchen a GEM!
Zweizeilige, Geräumige Rustikale Wohnküche mit Landhausspüle, Schrankfronten mit vertiefter Füllung, Schränken im Used-Look, Quarzwerkstein-Arbeitsplatte, bunter Rückwand, Rückwand aus Quarzwerkstein, Elektrogeräten mit Frontblende, braunem Holzboden, zwei Kücheninseln, buntem Boden, bunter Arbeitsplatte und freigelegten Dachbalken in Minneapolis
Zweizeilige, Geräumige Rustikale Wohnküche mit Landhausspüle, Schrankfronten mit vertiefter Füllung, Schränken im Used-Look, Quarzwerkstein-Arbeitsplatte, bunter Rückwand, Rückwand aus Quarzwerkstein, Elektrogeräten mit Frontblende, braunem Holzboden, zwei Kücheninseln, buntem Boden, bunter Arbeitsplatte und freigelegten Dachbalken in Minneapolis

Redesigning and expanding the first floor added a large, open kitchen with skylights over the dual islands. A walk-in pantry provides much-needed space for storage and cooking.
Contractor: Momentum Construction LLC
Photographer: Laura McCaffery Photography
Interior Design: Studio Z Architecture
Interior Decorating: Sarah Finnane Design
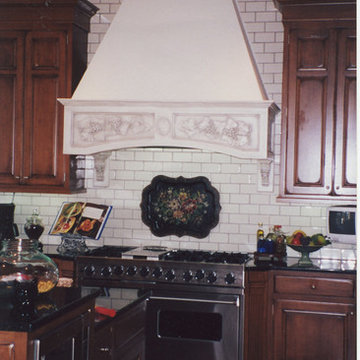
Custom vent hood with plastered finish
lfgross
Geschlossene, Große Klassische Küche in U-Form mit Unterbauwaschbecken, profilierten Schrankfronten, hellbraunen Holzschränken, Granit-Arbeitsplatte, Küchenrückwand in Weiß, Rückwand aus Metrofliesen, Küchengeräten aus Edelstahl, braunem Holzboden, zwei Kücheninseln, braunem Boden, schwarzer Arbeitsplatte und freigelegten Dachbalken in Atlanta
Geschlossene, Große Klassische Küche in U-Form mit Unterbauwaschbecken, profilierten Schrankfronten, hellbraunen Holzschränken, Granit-Arbeitsplatte, Küchenrückwand in Weiß, Rückwand aus Metrofliesen, Küchengeräten aus Edelstahl, braunem Holzboden, zwei Kücheninseln, braunem Boden, schwarzer Arbeitsplatte und freigelegten Dachbalken in Atlanta

Step into this West Suburban home to instantly be whisked to a romantic villa tucked away in the Italian countryside. Thoughtful details like the quarry stone features, heavy beams and wrought iron harmoniously work with distressed wide-plank wood flooring to create a relaxed feeling of abondanza. Floor: 6-3/4” wide-plank Vintage French Oak Rustic Character Victorian Collection Tuscany edge medium distressed color Bronze. For more information please email us at: sales@signaturehardwoods.com
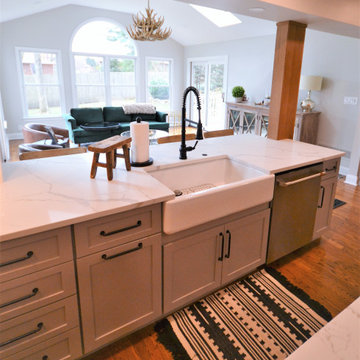
Stunning Exton PA kitchen and bath remodel. We opened up the kitchen to previously added sunroom. Nothing a new structural beam and some second floor plumbing modifications can’t accomplish. The new kitchen was designed in beautiful Fieldstone cabinetry; using the Bristol door in Portabella painted finish for the perimeter and Rustic Alder in natural finish with a chocolate glaze for the island, hood, and post. These colors paired perfectly with the homes original hardwood flooring. Luxury GE Café appliances make this kitchen a cook’s dream. The arabesque white tile back splash is perfect with a clean look while still adding to the design with the classic shape. What a great example of a kitchen that blends a modern look with warm rustic charm.
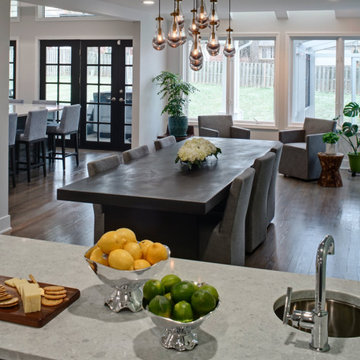
Entertaining and bringing people together is what this family is all about. Birthdays involve amazing cakes like you see on those TV shows, and groups of 30 people or more. Their ideal kitchen needed to accommodate that level of baking and hosting, but also support the daily rhythms of life.
Our collaborative design was guided by Vastu Shastra, an ancient architectural tradition that predates feng shui. Based on Vedic traditions that harmonize human behavior with natural forces in the world, Vastu Shanstra basically suggests how to inhabit a place in the best way possible.
The objectives were:
-Relocate the entire kitchen so the home’s heat source (oven) is in the southeast
-Incorporate symmetry into the overall design
-Create a large space for entertaining – open and airy with lots of light
-Simultaneously separate but join cooking and gathering spaces, allowing the cook to have a cook-specific zone that is still a part of any gathering
-Individual storage for small appliances – making them easier to use
-Simplicity – the space should be easy to use and maintain
Design challenges we solved for:
-Incorporate three load bearing points of the house
-Provide structural support that was not obvious
-Reconfigure kitchen utilities to another part of the home
-Maximize storage space
Design solutions and mindful innovations became an exciting motivation that drove the project:
-Double-horseshoe design features two symmetrical islands that seat 18 people comfortably
-Downdraft ventilation behind rangetop allows unobstructed views
-Overhead beams for structural support
-Equip nearby dining room with locking bar and wine cabinet
-Roll-out appliance shelves on back of cooking island are powered for easy use
-Symmetrical fridge and freezer columns separated by oven
-Cabinets along back of the cooking area for everyday items
-Tall pantry cabinet has four drawers for paperwork
-Spacious walk-in storage pantry has a counter with power outlets
-Coffee station has a trash can directly below for easy clean up
-Two sinks and dishwashers for easy cleanup
“A lot of relationships are built over food,” the homeowner told us. “This [kitchen] keeps our family close because we all love food. My kids sit in the kitchen all evening long every day – and I’m right there cooking. That’s life –to be together.”
We also collaborated with the homeowners to remodel their primary bathroom, primary bedroom closet and an additional bathroom.
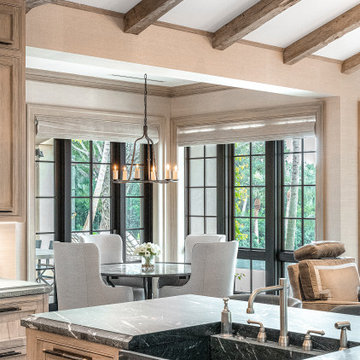
Geräumige Klassische Wohnküche mit Landhausspüle, Schrankfronten mit vertiefter Füllung, hellbraunen Holzschränken, Speckstein-Arbeitsplatte, Küchengeräten aus Edelstahl, dunklem Holzboden, zwei Kücheninseln, braunem Boden, grüner Arbeitsplatte und freigelegten Dachbalken in Miami
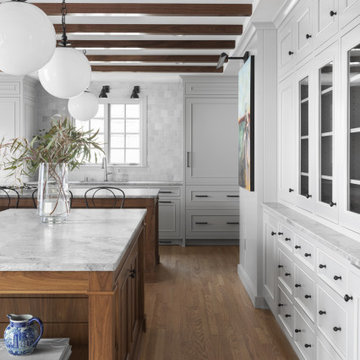
The best part about our Harding Boulevard renovation is, despite the multitude of modern features, the completed kitchen feels like it belongs in this 1930s era colonial. Authenticity matters to us, and we try to bring it to every project we work on.
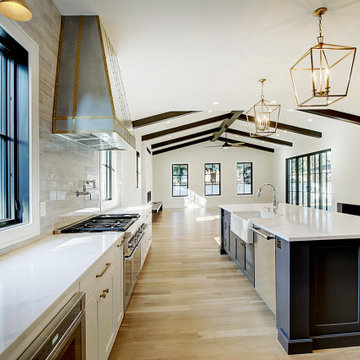
Inspired by the iconic American farmhouse, this transitional home blends a modern sense of space and living with traditional form and materials. Details are streamlined and modernized, while the overall form echoes American nastolgia. Past the expansive and welcoming front patio, one enters through the element of glass tying together the two main brick masses.
The airiness of the entry glass wall is carried throughout the home with vaulted ceilings, generous views to the outside and an open tread stair with a metal rail system. The modern openness is balanced by the traditional warmth of interior details, including fireplaces, wood ceiling beams and transitional light fixtures, and the restrained proportion of windows.
The home takes advantage of the Colorado sun by maximizing the southern light into the family spaces and Master Bedroom, orienting the Kitchen, Great Room and informal dining around the outdoor living space through views and multi-slide doors, the formal Dining Room spills out to the front patio through a wall of French doors, and the 2nd floor is dominated by a glass wall to the front and a balcony to the rear.
As a home for the modern family, it seeks to balance expansive gathering spaces throughout all three levels, both indoors and out, while also providing quiet respites such as the 5-piece Master Suite flooded with southern light, the 2nd floor Reading Nook overlooking the street, nestled between the Master and secondary bedrooms, and the Home Office projecting out into the private rear yard. This home promises to flex with the family looking to entertain or stay in for a quiet evening.
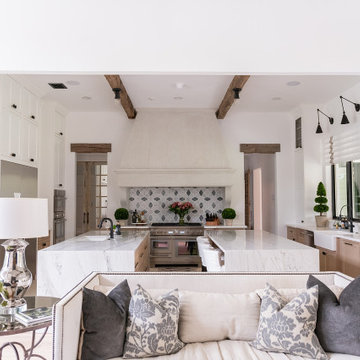
Offene, Große Country Küche in U-Form mit Landhausspüle, Schrankfronten mit vertiefter Füllung, weißen Schränken, Küchenrückwand in Weiß, Küchengeräten aus Edelstahl, hellem Holzboden, zwei Kücheninseln, beigem Boden, weißer Arbeitsplatte und freigelegten Dachbalken in Houston
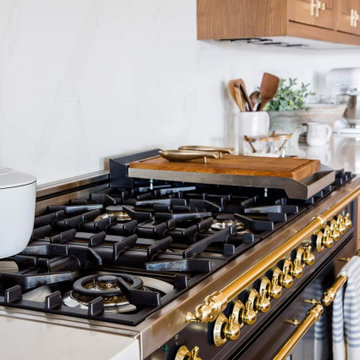
Close up of the 5 foot range with brushed brass trim.
Große Klassische Wohnküche in U-Form mit Unterbauwaschbecken, Kassettenfronten, hellbraunen Holzschränken, Quarzwerkstein-Arbeitsplatte, Küchenrückwand in Weiß, Rückwand aus Quarzwerkstein, schwarzen Elektrogeräten, braunem Holzboden, zwei Kücheninseln, braunem Boden, weißer Arbeitsplatte und freigelegten Dachbalken in Sonstige
Große Klassische Wohnküche in U-Form mit Unterbauwaschbecken, Kassettenfronten, hellbraunen Holzschränken, Quarzwerkstein-Arbeitsplatte, Küchenrückwand in Weiß, Rückwand aus Quarzwerkstein, schwarzen Elektrogeräten, braunem Holzboden, zwei Kücheninseln, braunem Boden, weißer Arbeitsplatte und freigelegten Dachbalken in Sonstige
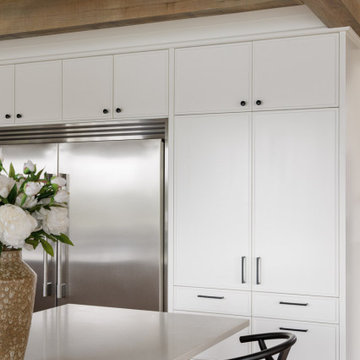
This gorgeous renovated 6500 square foot estate home was recognized by the International Design and Architecture Awards 2023 and nominated in these 3 categories: Luxury Residence Canada, Kitchen over 50,000GBP, and Regeneration/Restoration.
This project won the award for Luxury Residence Canada!
The design of this home merges old world charm with the elegance of modern design. We took this home from outdated and over-embellished to simplified and classic sophistication. Our design embodies a true feeling of home — one that is livable, warm and timeless.
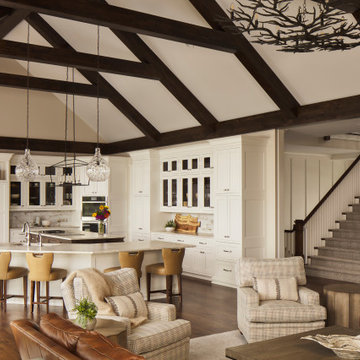
Defining and blending spaces is always a priority in an open floor plan home. In this case, the family room and kitchen share the same space overlooking the lake. We defined the family room with a rug and established a “boundary” in the kitchen with the angled dining island, lined with stools. Then we blended colors, textures and styles between the two spaces for a unified look that I call separate but equal!
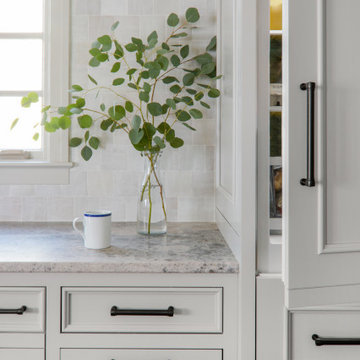
This 1937 home features abundant woodwork, tile, and original detail throughout. The owners wanted a design that allowed all the features of a modern kitchen while staying true to the style of the home. The resulting design incorporates beams, cladding, walk-out French doors, and hand-glazed tile. The same old-world character the rest of the home radiates, with all the conveniences of a modern kitchen – islands for hosting friends, chef-grade appliances, and a pocket bar.
Küchen mit zwei Kücheninseln und freigelegten Dachbalken Ideen und Design
7