Küchen mit zwei Kücheninseln und weißer Arbeitsplatte Ideen und Design
Suche verfeinern:
Budget
Sortieren nach:Heute beliebt
141 – 160 von 9.581 Fotos
1 von 3
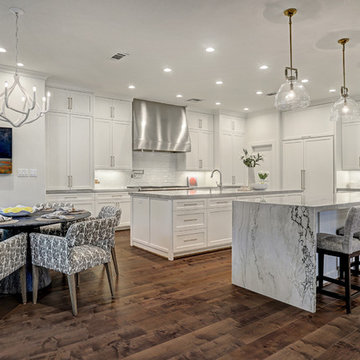
TK Images
Offene, Große Klassische Küche in L-Form mit Einbauwaschbecken, Schrankfronten mit vertiefter Füllung, weißen Schränken, Quarzit-Arbeitsplatte, Küchenrückwand in Weiß, Rückwand aus Metrofliesen, Küchengeräten aus Edelstahl, braunem Holzboden, zwei Kücheninseln, braunem Boden und weißer Arbeitsplatte in Houston
Offene, Große Klassische Küche in L-Form mit Einbauwaschbecken, Schrankfronten mit vertiefter Füllung, weißen Schränken, Quarzit-Arbeitsplatte, Küchenrückwand in Weiß, Rückwand aus Metrofliesen, Küchengeräten aus Edelstahl, braunem Holzboden, zwei Kücheninseln, braunem Boden und weißer Arbeitsplatte in Houston

Landhausstil Wohnküche mit Landhausspüle, Schrankfronten im Shaker-Stil, weißen Schränken, Marmor-Arbeitsplatte, Küchenrückwand in Weiß, Rückwand aus Holz, Küchengeräten aus Edelstahl, zwei Kücheninseln, braunem Boden, weißer Arbeitsplatte und Keramikboden in Burlington
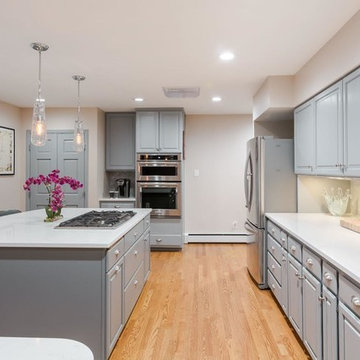
Große Klassische Wohnküche in U-Form mit Unterbauwaschbecken, profilierten Schrankfronten, blauen Schränken, Quarzwerkstein-Arbeitsplatte, Küchenrückwand in Grau, Rückwand aus Keramikfliesen, Küchengeräten aus Edelstahl, hellem Holzboden, zwei Kücheninseln, braunem Boden und weißer Arbeitsplatte in Denver
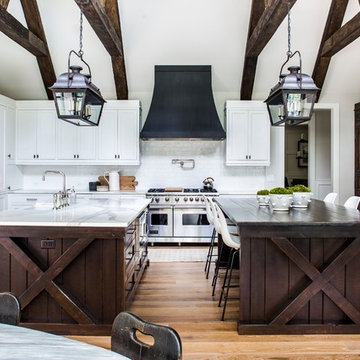
Jeff Herr Photography
Maritime Wohnküche mit Schrankfronten im Shaker-Stil, weißen Schränken, Küchenrückwand in Weiß, braunem Holzboden, zwei Kücheninseln, weißer Arbeitsplatte und Elektrogeräten mit Frontblende in Atlanta
Maritime Wohnküche mit Schrankfronten im Shaker-Stil, weißen Schränken, Küchenrückwand in Weiß, braunem Holzboden, zwei Kücheninseln, weißer Arbeitsplatte und Elektrogeräten mit Frontblende in Atlanta
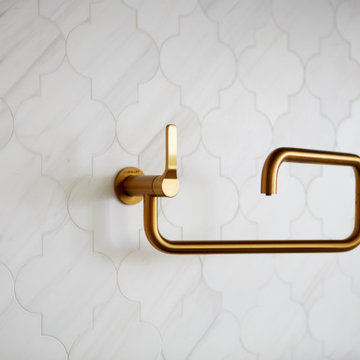
The backsplash is a unique jet-cut white marble in an arabesque pattern.
Offene, Große Klassische Küche in U-Form mit Landhausspüle, Schrankfronten im Shaker-Stil, weißen Schränken, Marmor-Arbeitsplatte, Küchenrückwand in Weiß, Rückwand aus Marmor, Küchengeräten aus Edelstahl, braunem Holzboden, zwei Kücheninseln, braunem Boden und weißer Arbeitsplatte in New York
Offene, Große Klassische Küche in U-Form mit Landhausspüle, Schrankfronten im Shaker-Stil, weißen Schränken, Marmor-Arbeitsplatte, Küchenrückwand in Weiß, Rückwand aus Marmor, Küchengeräten aus Edelstahl, braunem Holzboden, zwei Kücheninseln, braunem Boden und weißer Arbeitsplatte in New York

An angled view of the kitchen looking towards the river features the two island and the partial waterfall detail at the sink.
Offene, Einzeilige, Große Klassische Küche mit Unterbauwaschbecken, flächenbündigen Schrankfronten, hellen Holzschränken, Quarzwerkstein-Arbeitsplatte, Küchenrückwand in Weiß, Rückwand aus Quarzwerkstein, Küchengeräten aus Edelstahl, hellem Holzboden, zwei Kücheninseln, braunem Boden und weißer Arbeitsplatte in Minneapolis
Offene, Einzeilige, Große Klassische Küche mit Unterbauwaschbecken, flächenbündigen Schrankfronten, hellen Holzschränken, Quarzwerkstein-Arbeitsplatte, Küchenrückwand in Weiß, Rückwand aus Quarzwerkstein, Küchengeräten aus Edelstahl, hellem Holzboden, zwei Kücheninseln, braunem Boden und weißer Arbeitsplatte in Minneapolis

Our clients approached us nearly two years ago seeking professional guidance amid the overwhelming selection process and challenges in visualizing the final outcome of their Kokomo, IN, new build construction. The final result is a warm, sophisticated sanctuary that effortlessly embodies comfort and elegance.
This open-concept kitchen features two islands – one dedicated to meal prep and the other for dining. Abundant storage in stylish cabinets enhances functionality. Thoughtful lighting design illuminates the space, and a breakfast area adjacent to the kitchen completes the seamless blend of style and practicality.
...
Project completed by Wendy Langston's Everything Home interior design firm, which serves Carmel, Zionsville, Fishers, Westfield, Noblesville, and Indianapolis.
For more about Everything Home, see here: https://everythinghomedesigns.com/
To learn more about this project, see here: https://everythinghomedesigns.com/portfolio/kokomo-luxury-home-interior-design/

Unique expansive modern kitchen features 3 different cabinet finishes, beautiful porcelain countertops with waterfall edges. 2 massive islands fill the center of this large kitchen. High-end built-in appliances add to the luxury of the space.

A custom copper hood, hand painted terra-cotta tile backsplash and rich Taj Mahal quartzite counters create a sophisticated and comfortable kitchen. With a pot filler, Wolf range and plenty of dark gray cabinets for storage, a modern chef has so many tools close at-hand.

Open concept kitchen with large 2 large islands. Custom cabinets and paneled appliances. Hidden appliance garage. Matte white brizio no touch faucets.
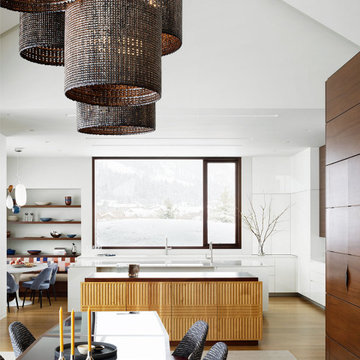
As one moves from exterior to interior, material treatments become increasingly refined. A rich interior palette combines warm mahogany millwork, white oak flooring, rugged stone, and smooth plaster walls.
Residential architecture by CLB, interior design by CLB and Pepe Lopez Design, Inc. Jackson, Wyoming – Bozeman, Montana.

Offene, Geräumige Klassische Küche in U-Form mit Unterbauwaschbecken, profilierten Schrankfronten, schwarzen Schränken, Quarzwerkstein-Arbeitsplatte, Küchenrückwand in Grau, Rückwand aus Mosaikfliesen, Elektrogeräten mit Frontblende, Marmorboden, zwei Kücheninseln, weißem Boden, weißer Arbeitsplatte und freigelegten Dachbalken in Austin

This kitchens demeanour is one of quiet function, designed for effortless prepping and cooking and with space to socialise with friends and family. The unusual curved island in dusted oak veneer and finished in our unique paint colour, Periwinkle offers seating for eating and chatting. The handmade cabinets of this blue kitchen design are individually specified and perfectly positioned to maximise every inch of space.
To demonstrate that stunning architectural features can be created from scratch to complement your kitchen design, we built and installed this chimney breast and mantel shelf enhance the look and style of the kitchen and maximise space for the range.
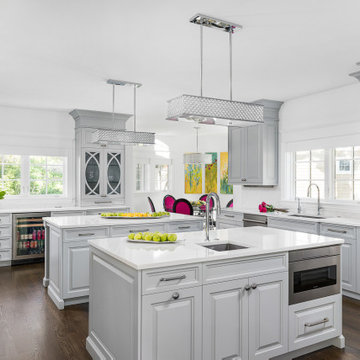
Große Klassische Wohnküche in U-Form mit Unterbauwaschbecken, grauen Schränken, Quarzit-Arbeitsplatte, Küchenrückwand in Weiß, Küchengeräten aus Edelstahl, dunklem Holzboden, zwei Kücheninseln, braunem Boden, weißer Arbeitsplatte und profilierten Schrankfronten in Chicago
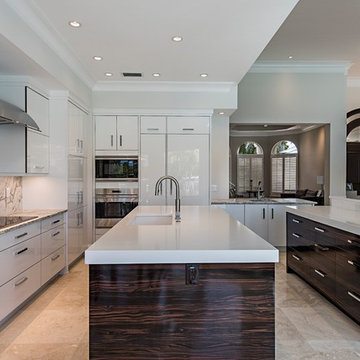
Moderne Küche in L-Form mit Unterbauwaschbecken, flächenbündigen Schrankfronten, dunklen Holzschränken, Küchenrückwand in Grün, Küchengeräten aus Edelstahl, zwei Kücheninseln, beigem Boden und weißer Arbeitsplatte in St. Louis
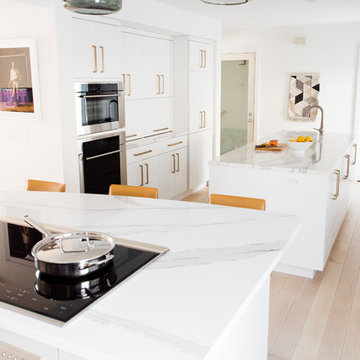
Infusing this once, drab 80’s kitchen with light and color was one goal in this extensive remodel. By removing the wall separating the dining room from the kitchen, the space doubled in size and allowed natural light to flood it.
Creating a design that filled the space yet remained very functional to the homeowner was extremely important. By implementing the two working triangles, one homeowner can be using the sink, cooktop and refrigerator while the other uses the secondary island for food prep as it has an additional sink.
A large soffit housing HVAC runs through the middle of the townhome and seemed intrusive to the space at first. After embracing it in the design, it’s as if it were meant to be. Three aluminum framed cabinets hang below, one directly underneath the soffit to create an asymmetrical design.
On a budget but still wanting a beautiful design, Crystal’s semi-custom line of cabinetry came into play. Simply White and Light Grey provide the perfect backdrop for natural maple, brushed gold hardware and accessories that infuse the space with color. Inside the cabinetry, the best storage solutions make for an extremely functional kitchen!
What a dream it is to have a kitchen that boasts quality, functionality and makes a person feel inspired within it.
Photography: Paige Kilgore
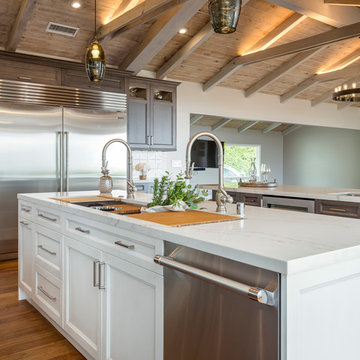
Große, Offene, Zweizeilige Country Küche mit Quarzwerkstein-Arbeitsplatte, bunter Rückwand, Küchengeräten aus Edelstahl, braunem Holzboden, zwei Kücheninseln, Unterbauwaschbecken, profilierten Schrankfronten, dunklen Holzschränken, Rückwand aus Zementfliesen, braunem Boden und weißer Arbeitsplatte in Los Angeles

Moderne Küche in U-Form mit Unterbauwaschbecken, flächenbündigen Schrankfronten, grauen Schränken, Elektrogeräten mit Frontblende, braunem Holzboden, zwei Kücheninseln, braunem Boden und weißer Arbeitsplatte in Auckland
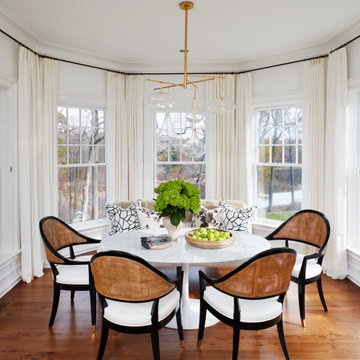
This kitchen originally had a long island that the owners needed to walk around to access the butler’s pantry, which was a major reason for the renovation. The island was separated in order to have a better traffic flow – with one island for cooking with a prep sink and the second offering seating and storage. 2″ thick mitered honed Stuario Gold marble countertops are accented by soft satin brass hardware, while the backsplash is a unique jet-cut white marble in an arabesque pattern. The perimeter inset cabinetry is painted a soft white. while the islands are a warm grey. The window wall features a 5-foot-long stone farm sink with two faucets, while a 60″ range and two full 30″ ovens are located on the opposite wall. A custom hood with elegant, gentle sloping lines is embellished with a hammered antique brass collar and antique pewter rivets.

Moderne Wohnküche mit Einbauwaschbecken, flächenbündigen Schrankfronten, hellen Holzschränken, Kalkstein-Arbeitsplatte, Küchenrückwand in Weiß, Kalk-Rückwand, weißen Elektrogeräten, hellem Holzboden, zwei Kücheninseln, beigem Boden und weißer Arbeitsplatte in Los Angeles
Küchen mit zwei Kücheninseln und weißer Arbeitsplatte Ideen und Design
8