Küchen ohne Insel mit gelbem Boden Ideen und Design
Suche verfeinern:
Budget
Sortieren nach:Heute beliebt
101 – 120 von 295 Fotos
1 von 3
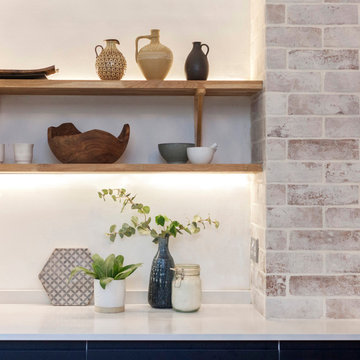
Mittelgroße Moderne Küche ohne Insel in L-Form mit flächenbündigen Schrankfronten, blauen Schränken, Quarzit-Arbeitsplatte, Laminat, gelbem Boden und weißer Arbeitsplatte
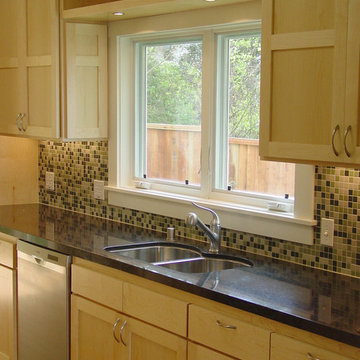
Remodeled kitchen in the expanded house.
Geschlossene, Zweizeilige, Mittelgroße Moderne Küche ohne Insel mit Doppelwaschbecken, Schrankfronten im Shaker-Stil, hellen Holzschränken, Granit-Arbeitsplatte, bunter Rückwand, Rückwand aus Glasfliesen, Küchengeräten aus Edelstahl, braunem Holzboden und gelbem Boden in San Francisco
Geschlossene, Zweizeilige, Mittelgroße Moderne Küche ohne Insel mit Doppelwaschbecken, Schrankfronten im Shaker-Stil, hellen Holzschränken, Granit-Arbeitsplatte, bunter Rückwand, Rückwand aus Glasfliesen, Küchengeräten aus Edelstahl, braunem Holzboden und gelbem Boden in San Francisco
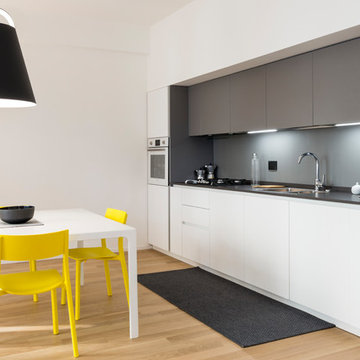
photo by Fabio Marzan | RNDR Studio
Offene, Einzeilige, Mittelgroße Moderne Küche ohne Insel mit Doppelwaschbecken, Küchenrückwand in Grau, weißen Elektrogeräten, hellem Holzboden, gelbem Boden und grauer Arbeitsplatte in Sonstige
Offene, Einzeilige, Mittelgroße Moderne Küche ohne Insel mit Doppelwaschbecken, Küchenrückwand in Grau, weißen Elektrogeräten, hellem Holzboden, gelbem Boden und grauer Arbeitsplatte in Sonstige
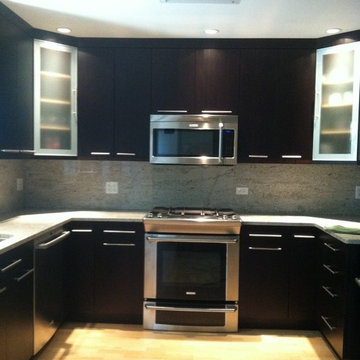
Geschlossene, Kleine Moderne Küche ohne Insel in U-Form mit Unterbauwaschbecken, Schrankfronten im Shaker-Stil, schwarzen Schränken, Quarzwerkstein-Arbeitsplatte, bunter Rückwand, Rückwand aus Stein, Küchengeräten aus Edelstahl, hellem Holzboden und gelbem Boden in Chicago
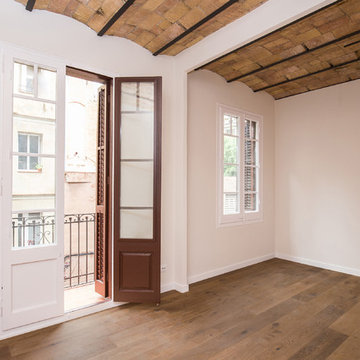
Salón
Foto: CROMA Arquitectos Constructores, S.L
Offene, Einzeilige, Mittelgroße Moderne Küche ohne Insel mit Waschbecken, flächenbündigen Schrankfronten, weißen Schränken, Quarzwerkstein-Arbeitsplatte, Küchenrückwand in Schwarz, Rückwand aus Marmor, Küchengeräten aus Edelstahl, Terrazzo-Boden, gelbem Boden und schwarzer Arbeitsplatte in Barcelona
Offene, Einzeilige, Mittelgroße Moderne Küche ohne Insel mit Waschbecken, flächenbündigen Schrankfronten, weißen Schränken, Quarzwerkstein-Arbeitsplatte, Küchenrückwand in Schwarz, Rückwand aus Marmor, Küchengeräten aus Edelstahl, Terrazzo-Boden, gelbem Boden und schwarzer Arbeitsplatte in Barcelona
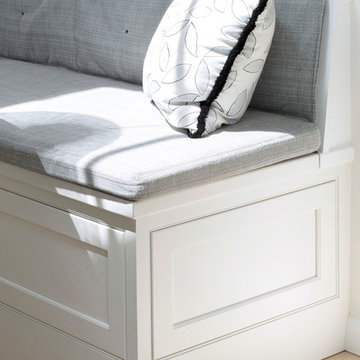
Mittelgroße Klassische Wohnküche ohne Insel in U-Form mit Landhausspüle, Kassettenfronten, grauen Schränken, Marmor-Arbeitsplatte, Küchenrückwand in Weiß, Rückwand aus Keramikfliesen, Küchengeräten aus Edelstahl, hellem Holzboden und gelbem Boden in New York
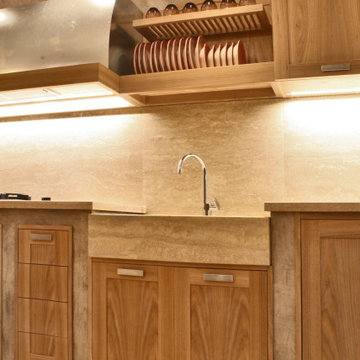
la piattaia è a giorno. Tutta la cucina è stata realizzata su misura, compresi i pensili e la cappa.
Mittelgroße Stilmix Wohnküche ohne Insel in L-Form mit Waschbecken, Schrankfronten mit vertiefter Füllung, hellen Holzschränken, Kalkstein-Arbeitsplatte, Küchenrückwand in Beige, Rückwand aus Stein, Küchengeräten aus Edelstahl, Porzellan-Bodenfliesen, gelbem Boden und beiger Arbeitsplatte in Sonstige
Mittelgroße Stilmix Wohnküche ohne Insel in L-Form mit Waschbecken, Schrankfronten mit vertiefter Füllung, hellen Holzschränken, Kalkstein-Arbeitsplatte, Küchenrückwand in Beige, Rückwand aus Stein, Küchengeräten aus Edelstahl, Porzellan-Bodenfliesen, gelbem Boden und beiger Arbeitsplatte in Sonstige
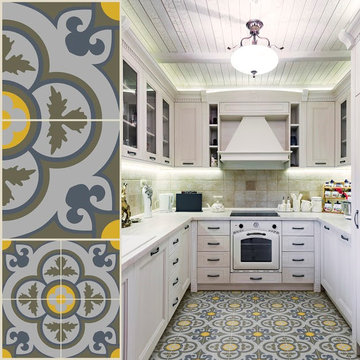
Jodiann Fasano
Mediterrane Küche ohne Insel mit profilierten Schrankfronten, Küchenrückwand in Beige, Kalk-Rückwand, Betonboden und gelbem Boden in New York
Mediterrane Küche ohne Insel mit profilierten Schrankfronten, Küchenrückwand in Beige, Kalk-Rückwand, Betonboden und gelbem Boden in New York
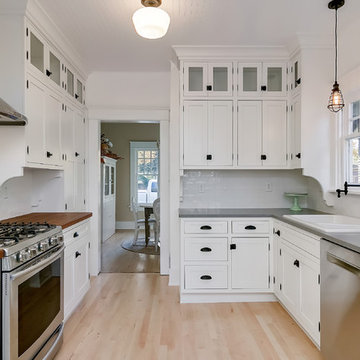
Klassische Küche ohne Insel in L-Form mit Doppelwaschbecken, Schrankfronten im Shaker-Stil, weißen Schränken, Arbeitsplatte aus Holz, Küchenrückwand in Weiß, Rückwand aus Porzellanfliesen, Küchengeräten aus Edelstahl, hellem Holzboden und gelbem Boden in Boise
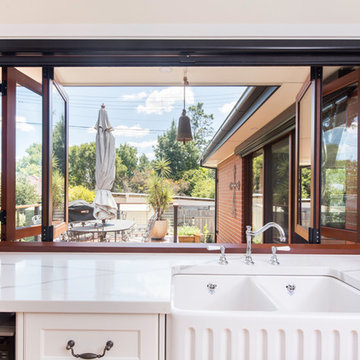
Nathan Lanham Photography
Offene, Zweizeilige, Mittelgroße Klassische Küche ohne Insel mit Landhausspüle, Marmor-Arbeitsplatte, Schrankfronten im Shaker-Stil, weißen Schränken, Küchenrückwand in Weiß, Rückwand aus Metrofliesen, hellem Holzboden, gelbem Boden und Küchengeräten aus Edelstahl in Canberra - Queanbeyan
Offene, Zweizeilige, Mittelgroße Klassische Küche ohne Insel mit Landhausspüle, Marmor-Arbeitsplatte, Schrankfronten im Shaker-Stil, weißen Schränken, Küchenrückwand in Weiß, Rückwand aus Metrofliesen, hellem Holzboden, gelbem Boden und Küchengeräten aus Edelstahl in Canberra - Queanbeyan
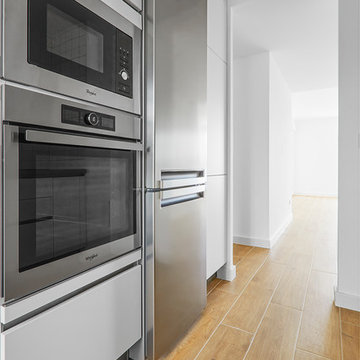
Geschlossene, Kleine Nordische Küche ohne Insel mit Waschbecken, Küchenrückwand in Beige, Rückwand aus Keramikfliesen, Küchengeräten aus Edelstahl, Terrakottaboden, gelbem Boden und beiger Arbeitsplatte in Sonstige
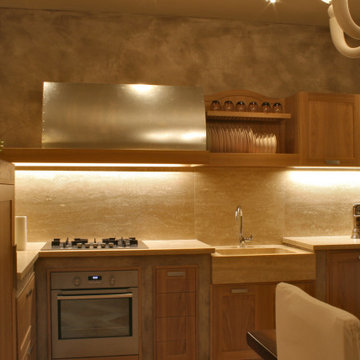
la necessità di terminare la taverna, per anni rimasta incompiuta, questa è stata la richiesta della cliente.
La sfida era saper conciliare lo stile della cucina, non eccessivamente moderno, anche se lineare, con un ambiente ormai datato, nel quale fa bella mostra di se una classicissima e ormai old fashion, fratina in legno scuro, con sopra il più classico dei lampadari. completato con un pavimento in gres effetto pietra, tendente al giallo. Il tutto è stato risolto con l'uso della resina e del travertino. per la creazione di una cucina in muratura, evoluzione della classica muratura con piastrelle in ceramica
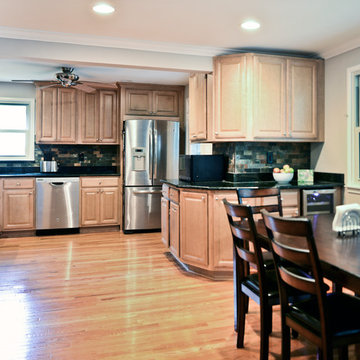
Overhaul Converts Classic Rambler to A Modern Yet Classic Family Home in Fairfax
This 1970 rambler in middle of old town in Fairfax City has been home to a growing family of five.
Ready for a massive overhaul, the family reached out to Michael Nash Design Build & Homes for assistance. Eligible for a special Fairfax City Renaissance program, this project was awarded special attention and favorable financing.
We removed the entire roof and added a bump up, second story three-bedroom, two bathroom and loft addition.
The main level was reformatted to eliminate the smallest bedroom and split the space among adjacent bedroom and the main living room. The partition walls between the living room and dining room and the partition wall between dining room and kitchen were eliminated, making space for a new enlarged kitchen.
The outside brick chimney was rebuilt and extended to pass into the new second floor roof lines. Flu lines for heater and furnace were eliminated. A furnace was added in the new attic space for second floor heating and cooling, while a new hot water heater and furnace was re-positioned and installed in the basement.
Second floor was furnished with its own laundry room.
A new stairway to the second floor was designed and built were furnace chase used to be, opening up into a loft area for a kids study or gaming area.
The master bedroom suite includes a large walk-in closet, large stoned shower, slip-free standing tub, separate commode area, double vanities and more amenities.
A kid’s bathroom was built in the middle of upstairs hallway.
The exterior of this home was wrapped around with cement board siding, maintenance free trims and gutters, and life time architectural shingles.
Added to a new front porch were Trex boards and stone and tapered style columns. Double staircase entrance from front and side yard made this residence a stand out home of the community.
This remodeled two-story colonial home with its country style front porch, five bedrooms, four and half bathrooms and second floor laundry room, will be this family’s home for many years to come.
Happier than before, this family moved back into this Extreme Makeover Home to love every inch of their new home.
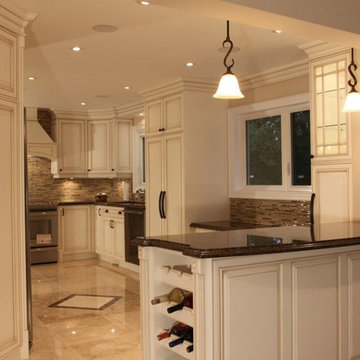
Mittelgroße Klassische Wohnküche ohne Insel in U-Form mit Doppelwaschbecken, Quarzwerkstein-Arbeitsplatte, Küchenrückwand in Braun, Rückwand aus Keramikfliesen, Küchengeräten aus Edelstahl, Porzellan-Bodenfliesen, gelbem Boden, weißen Schränken und profilierten Schrankfronten in Toronto
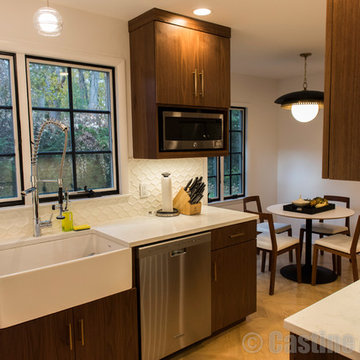
The eat-in area is the perfect size for small meals and the formal dining room is just off the shot. For big meals, we use the area as a prep station, though it's important to have a stable surface.
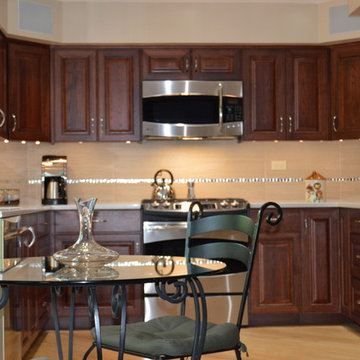
With the collaboration of the clients , interior decorator and Sagent the finished project
reflected the vision and feel the clients dreamed of.
It is a pleasure to be able to deliver on our clients wishes.
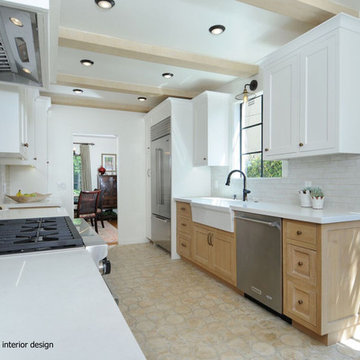
Erika Bruder
Zweizeilige, Mittelgroße, Offene Küche ohne Insel mit Landhausspüle, profilierten Schrankfronten, weißen Schränken, Küchenrückwand in Weiß, Rückwand aus Keramikfliesen, weißen Elektrogeräten, Zementfliesen für Boden und gelbem Boden in Los Angeles
Zweizeilige, Mittelgroße, Offene Küche ohne Insel mit Landhausspüle, profilierten Schrankfronten, weißen Schränken, Küchenrückwand in Weiß, Rückwand aus Keramikfliesen, weißen Elektrogeräten, Zementfliesen für Boden und gelbem Boden in Los Angeles
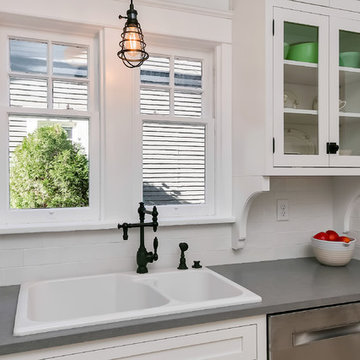
Klassische Küche ohne Insel in L-Form mit Doppelwaschbecken, Schrankfronten im Shaker-Stil, weißen Schränken, Arbeitsplatte aus Holz, Küchenrückwand in Weiß, Rückwand aus Porzellanfliesen, Küchengeräten aus Edelstahl, hellem Holzboden und gelbem Boden in Boise
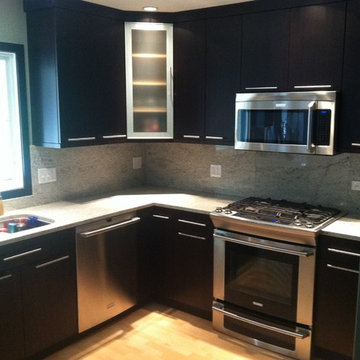
Geschlossene, Kleine Moderne Küche ohne Insel in U-Form mit Unterbauwaschbecken, Schrankfronten im Shaker-Stil, schwarzen Schränken, Quarzwerkstein-Arbeitsplatte, bunter Rückwand, Rückwand aus Stein, Küchengeräten aus Edelstahl, hellem Holzboden und gelbem Boden in Chicago
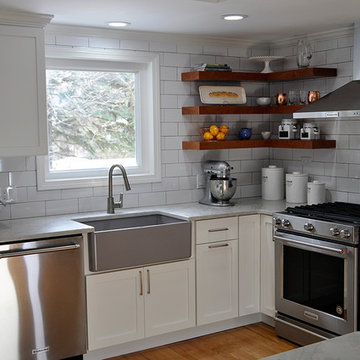
Elemental White Omega Pinacle Cabinets, Shaker Doors, Large White Subway Tiles, Teltos Super White Quartz, Air-Brush Matching Color Corwn Moulding, KitchenAid Stainless Steel Appliances, Cherry Floating Shelves, Canopy Hood,
Küchen ohne Insel mit gelbem Boden Ideen und Design
6