Küchen ohne Insel mit grauen Schränken Ideen und Design
Suche verfeinern:
Budget
Sortieren nach:Heute beliebt
141 – 160 von 13.844 Fotos
1 von 3
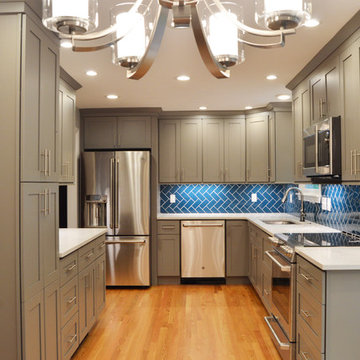
A complete gut renovation of a dark, cramped and enclosed kitchen to create an open, flowing space with significantly more storage, fantastic utility and usability, and impeccable design. Gray, white, and blue come together to create an unforgettable, dazzling space.
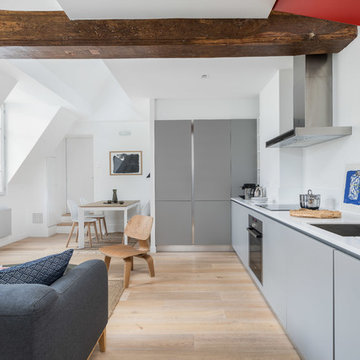
Moderne Küche ohne Insel in L-Form mit Unterbauwaschbecken, flächenbündigen Schrankfronten, grauen Schränken, Küchengeräten aus Edelstahl, hellem Holzboden, beigem Boden und weißer Arbeitsplatte in Paris
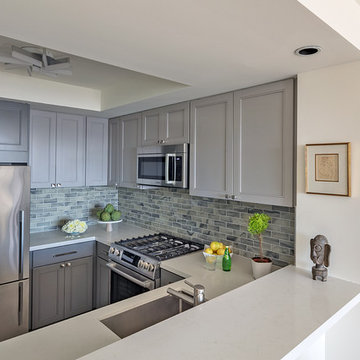
Kleine Moderne Wohnküche ohne Insel in U-Form mit Unterbauwaschbecken, Schrankfronten im Shaker-Stil, grauen Schränken, Quarzwerkstein-Arbeitsplatte, bunter Rückwand, Rückwand aus Glasfliesen, Küchengeräten aus Edelstahl, Linoleum, braunem Boden und weißer Arbeitsplatte in San Francisco
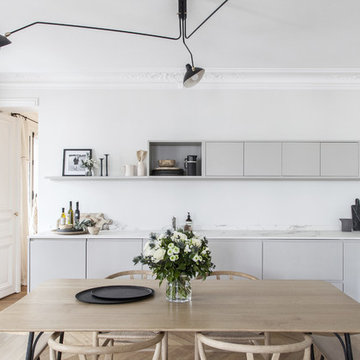
Photo : BCDF Studio
Mittelgroße Nordische Wohnküche ohne Insel in L-Form mit grauen Schränken, Küchenrückwand in Weiß, schwarzen Elektrogeräten, weißer Arbeitsplatte, flächenbündigen Schrankfronten, Marmor-Arbeitsplatte, Rückwand aus Marmor, braunem Holzboden und braunem Boden in Paris
Mittelgroße Nordische Wohnküche ohne Insel in L-Form mit grauen Schränken, Küchenrückwand in Weiß, schwarzen Elektrogeräten, weißer Arbeitsplatte, flächenbündigen Schrankfronten, Marmor-Arbeitsplatte, Rückwand aus Marmor, braunem Holzboden und braunem Boden in Paris
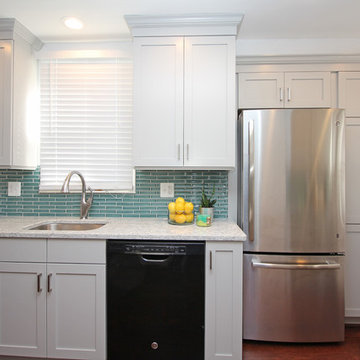
This transitional style enclosed kitchen design is a bright, airy kitchen with light gray, shaker style Crystal Cabinetry kitchen cabinets, accented by Top Knobs hardware and an engineered quartz countertop. The sleek, neutral kitchen is set against the backdrop of an eye-catching Alyse Edwards Half-Baked Tile in "Teal the Timer Rings". The blue backsplash makes this kitchen design pop, but still provides a classic look combined with the hardwood floor and stainless sink and appliances.

Große, Geschlossene Moderne Küche ohne Insel in U-Form mit integriertem Waschbecken, flächenbündigen Schrankfronten, grauen Schränken, Küchenrückwand in Weiß, weißer Arbeitsplatte, Elektrogeräten mit Frontblende, Betonboden und beigem Boden in Sonstige

Einzeilige, Kleine Moderne Küche ohne Insel mit Waschbecken, flächenbündigen Schrankfronten, grauen Schränken, Mineralwerkstoff-Arbeitsplatte, Küchenrückwand in Metallic, Rückwand aus Metallfliesen, schwarzen Elektrogeräten, braunem Holzboden und braunem Boden in Düsseldorf

Offene, Einzeilige, Kleine Landhausstil Küche ohne Insel mit Landhausspüle, flächenbündigen Schrankfronten, grauen Schränken, Arbeitsplatte aus Holz, Küchenrückwand in Weiß, Rückwand aus Metrofliesen, weißen Elektrogeräten, Betonboden und braunem Boden in Portland
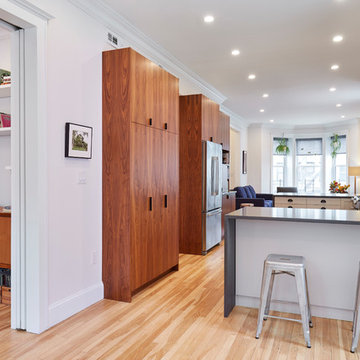
Open floor plan living space on the parlor level of this townhouse. The owner wanted the kitchen to be integral during social gatherings, so we designed a U-shaped kitchen with counters facing both the living and dining areas. A small room connects with large sliding doors, doubling as a kid's play area and housing the owners' record and CD collections.
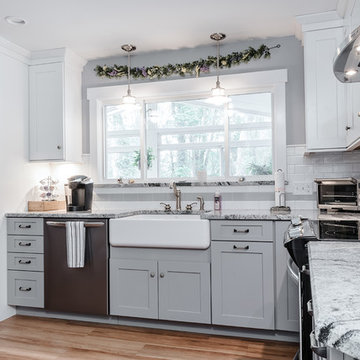
Design by Scott Trainer of Cypress Design Co.
Photography by Denise Bass
Mittelgroße Moderne Küche ohne Insel in U-Form mit Landhausspüle, Schrankfronten im Shaker-Stil, grauen Schränken, Granit-Arbeitsplatte, Küchenrückwand in Weiß, Rückwand aus Metrofliesen, Küchengeräten aus Edelstahl und hellem Holzboden in Providence
Mittelgroße Moderne Küche ohne Insel in U-Form mit Landhausspüle, Schrankfronten im Shaker-Stil, grauen Schränken, Granit-Arbeitsplatte, Küchenrückwand in Weiß, Rückwand aus Metrofliesen, Küchengeräten aus Edelstahl und hellem Holzboden in Providence
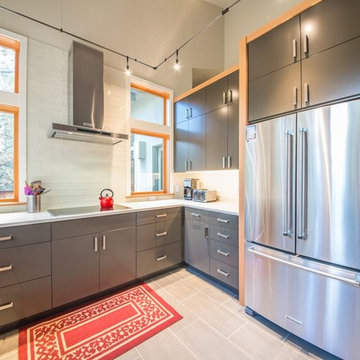
Geschlossene, Mittelgroße Moderne Küche ohne Insel in U-Form mit Unterbauwaschbecken, flächenbündigen Schrankfronten, grauen Schränken, Quarzwerkstein-Arbeitsplatte, Küchenrückwand in Weiß, Rückwand aus Glasfliesen, Küchengeräten aus Edelstahl und Porzellan-Bodenfliesen in Orange County

This 400 s.f. studio apartment in NYC’s Greenwich Village serves as a pied-a-terre
for clients whose primary residence is on the West Coast.
Although the clients do not reside here full-time, this tiny space accommodates
all the creature comforts of home.
Bleached hardwood floors, crisp white walls, and high ceilings are the backdrop to
a custom blackened steel and glass partition, layered with raw silk sheer draperies,
to create a private sleeping area, replete with custom built-in closets.
Simple headboard and crisp linens are balanced with a lightly-metallic glazed
duvet and a vintage textile pillow.
The living space boasts a custom Belgian linen sectional sofa that pulls out into a
full-size bed for the couple’s young children who sometimes accompany them.
Efficient and inexpensive dining furniture sits comfortably in the main living space
and lends clean, Scandinavian functionality for sharing meals. The sculptural
handrafted metal ceiling mobile offsets the architecture’s clean lines, defining the
space while accentuating the tall ceilings.
The kitchenette combines custom cool grey lacquered cabinets with brass fittings,
white beveled subway tile, and a warm brushed brass backsplash; an antique
Boucherouite runner and textural woven stools that pull up to the kitchen’s
coffee counter puntuate the clean palette with warmth and the human scale.
The under-counter freezer and refrigerator, along with the 18” dishwasher, are all
panelled to match the cabinets, and open shelving to the ceiling maximizes the
feeling of the space’s volume.
The entry closet doubles as home for a combination washer/dryer unit.
The custom bathroom vanity, with open brass legs sitting against floor-to-ceiling
marble subway tile, boasts a honed gray marble countertop, with an undermount
sink offset to maximize precious counter space and highlight a pendant light. A
tall narrow cabinet combines closed and open storage, and a recessed mirrored
medicine cabinet conceals additional necessaries.
The stand-up shower is kept minimal, with simple white beveled subway tile and
frameless glass doors, and is large enough to host a teak and stainless bench for
comfort; black sink and bath fittings ground the otherwise light palette.
What had been a generic studio apartment became a rich landscape for living.
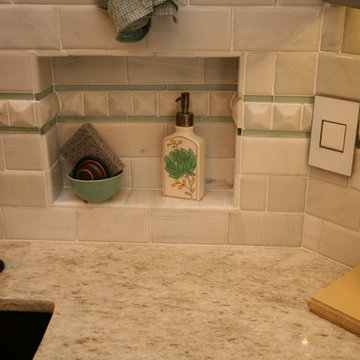
Jeff Martin
Geschlossene, Mittelgroße Klassische Küche ohne Insel in U-Form mit Landhausspüle, Schrankfronten im Shaker-Stil, grauen Schränken, Speckstein-Arbeitsplatte, Küchenrückwand in Beige, Rückwand aus Stein, Küchengeräten aus Edelstahl und Linoleum in Jacksonville
Geschlossene, Mittelgroße Klassische Küche ohne Insel in U-Form mit Landhausspüle, Schrankfronten im Shaker-Stil, grauen Schränken, Speckstein-Arbeitsplatte, Küchenrückwand in Beige, Rückwand aus Stein, Küchengeräten aus Edelstahl und Linoleum in Jacksonville

XL Visions
Geschlossene, Zweizeilige, Kleine Industrial Küche ohne Insel mit Unterbauwaschbecken, Schrankfronten im Shaker-Stil, grauen Schränken, Küchenrückwand in Weiß, Rückwand aus Metrofliesen, Speckstein-Arbeitsplatte, Küchengeräten aus Edelstahl, Schieferboden und braunem Boden in Boston
Geschlossene, Zweizeilige, Kleine Industrial Küche ohne Insel mit Unterbauwaschbecken, Schrankfronten im Shaker-Stil, grauen Schränken, Küchenrückwand in Weiß, Rückwand aus Metrofliesen, Speckstein-Arbeitsplatte, Küchengeräten aus Edelstahl, Schieferboden und braunem Boden in Boston
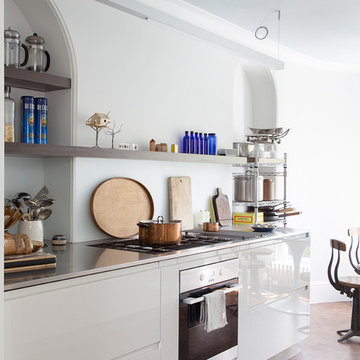
A subtle industrial feel has been achieved in this kitchen with a stainless steel worktop that seamlessly incorporates a gas hobs. Draws are made from Parapan acrylic in a light grey high gloss finish, keeping the entire look, fresh and bright. We supplied bespoke built-in shelving in a walnut veneer finish, providing a great contrast to the bright walls and cleverly highlighting the original arch.
David Giles
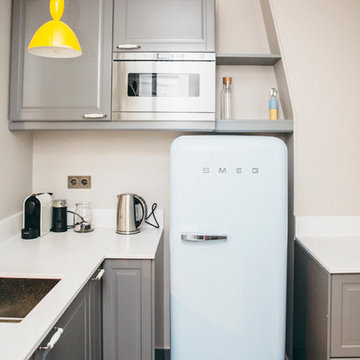
Jennifer Sath
Geschlossene, Kleine Moderne Küche ohne Insel in L-Form mit grauen Schränken und Elektrogeräten mit Frontblende in Paris
Geschlossene, Kleine Moderne Küche ohne Insel in L-Form mit grauen Schränken und Elektrogeräten mit Frontblende in Paris

A modern open plan kitchen with a three seat peninsula.
The striking rich Dekton Laurent work surface is also used to clad the walls.
The floating shelf and stepped wall units with warm white lighting gives a seen of space and also highlights the bold panelling.
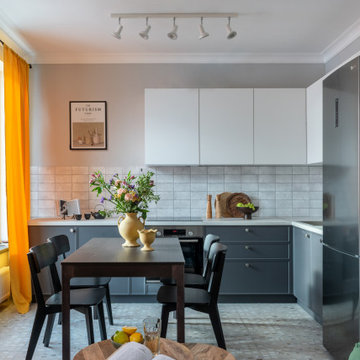
Moderne Küche ohne Insel in L-Form mit Einbauwaschbecken, flächenbündigen Schrankfronten, grauen Schränken, Küchengeräten aus Edelstahl, grauem Boden und weißer Arbeitsplatte in Moskau

Geschlossene, Zweizeilige, Mittelgroße Mid-Century Küche ohne Insel mit Waschbecken, flächenbündigen Schrankfronten, grauen Schränken, Laminat-Arbeitsplatte, Küchenrückwand in Weiß, Rückwand aus Keramikfliesen, Küchengeräten aus Edelstahl, Vinylboden, grauem Boden und grauer Arbeitsplatte in Sonstige
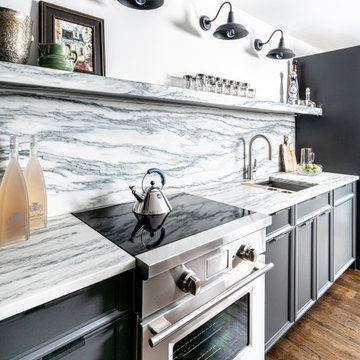
Zweizeilige, Kleine Klassische Wohnküche ohne Insel mit Unterbauwaschbecken, flächenbündigen Schrankfronten, grauen Schränken, Marmor-Arbeitsplatte, Küchenrückwand in Weiß, Rückwand aus Marmor, Küchengeräten aus Edelstahl, dunklem Holzboden, braunem Boden und weißer Arbeitsplatte in New York
Küchen ohne Insel mit grauen Schränken Ideen und Design
8