Küchen ohne Insel mit profilierten Schrankfronten Ideen und Design
Suche verfeinern:
Budget
Sortieren nach:Heute beliebt
161 – 180 von 15.520 Fotos
1 von 3
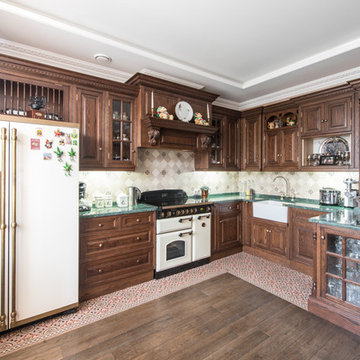
Проект мебели реализован на фабрике Charlyes Yorke (Великобритания). Кухня. Материалы:фасады массив дуба, каркас МДФ 18мм, каркас выдвижных ящиков массив дуба. Плита Falcon Classic 90см (Великобритания), холодильник Restart FRR 015 90см (Италия).
Автор проекта: Болдырь Елена
Фото: Александр Камачкин
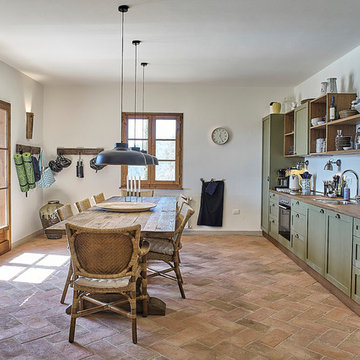
Einzeilige, Große Country Wohnküche ohne Insel mit profilierten Schrankfronten, grünen Schränken, Arbeitsplatte aus Holz, Küchenrückwand in Weiß, Küchengeräten aus Edelstahl, Backsteinboden und rotem Boden in Florenz

Offene, Einzeilige, Kleine Klassische Küche ohne Insel mit Unterbauwaschbecken, profilierten Schrankfronten, grünen Schränken, Mineralwerkstoff-Arbeitsplatte, Küchenrückwand in Rot, Rückwand aus Backstein, Küchengeräten aus Edelstahl, Kalkstein und weißem Boden in Miami
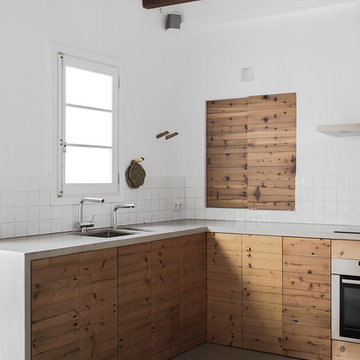
Offene, Mittelgroße Landhausstil Küche ohne Insel in L-Form mit Doppelwaschbecken, profilierten Schrankfronten, hellbraunen Holzschränken, Küchenrückwand in Weiß, Rückwand aus Keramikfliesen und weißen Elektrogeräten in Barcelona
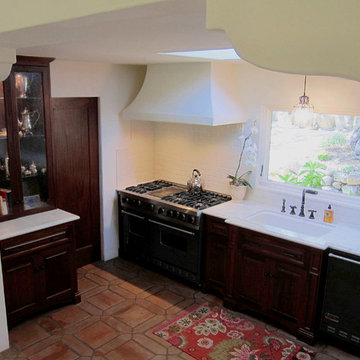
Design Consultant Jeff Doubét is the author of Creating Spanish Style Homes: Before & After – Techniques – Designs – Insights. The 240 page “Design Consultation in a Book” is now available. Please visit SantaBarbaraHomeDesigner.com for more info.
Jeff Doubét specializes in Santa Barbara style home and landscape designs. To learn more info about the variety of custom design services I offer, please visit SantaBarbaraHomeDesigner.com
Jeff Doubét is the Founder of Santa Barbara Home Design - a design studio based in Santa Barbara, California USA.
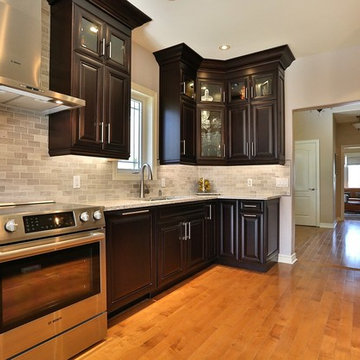
Zweizeilige, Mittelgroße Moderne Wohnküche ohne Insel mit Doppelwaschbecken, profilierten Schrankfronten, dunklen Holzschränken, Granit-Arbeitsplatte, Küchenrückwand in Grau, Rückwand aus Steinfliesen, Küchengeräten aus Edelstahl und braunem Holzboden in Toronto

Butler's pantry service area. Granite counters with an under mount sink. Sub way tile backsplash and barrel ceiling. Herringbone patterned floor tile. Carved wood appliques and corbels.
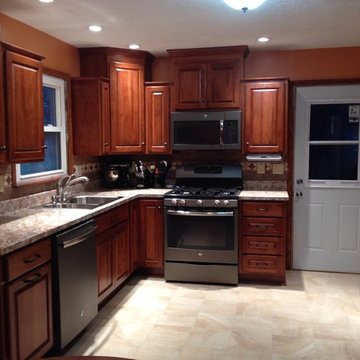
Kitchen remodel project in central Illinois using Haas Signature Series semi-custom cabinets, Wilsonart Golden Romona laminate countertops and Richard Randall's kitchen design.
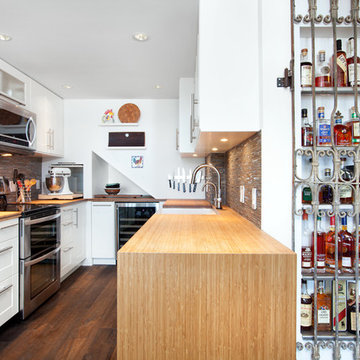
IKEA kitchen marvel:
Professional consultants, Dave & Karen like to entertain and truly maximized the practical with the aesthetically fun in this kitchen remodel of their Fairview condo in Vancouver B.C. With a budget of about $55,000 and 120 square feet, working with their contractor, Alair Homes, they took their time to thoughtfully design and focus their money where it would pay off in the reno. Karen wanted ample wine storage and Dave wanted a considerable liquor case. The result? A 3 foot deep custom pullout red wine rack that holds 40 bottles of red, nicely tucked in beside a white wine fridge that also holds another 40 bottles of white. They sourced a 140-year-old wrought iron gate that fit the wall space, and re-purposed it as a functional art piece to frame a custom 30 bottle whiskey shelf.
Durability and value were themes throughout the project. Bamboo laminated counter tops that wrap the entire kitchen and finish in a waterfall end are beautiful and sustainable. Contrasting with the dark reclaimed, hand hewn, wide plank wood floor and homestead enamel sink, its a wonderful blend of old and new. Nice appliance features include the European style Liebherr integrated fridge and instant hot water tap.
The original kitchen had Ikea cabinets and the owners wanted to keep the sleek styling and re-use the existing cabinets. They spent some time on Houzz and made their own idea book. Confident with good ideas, they set out to purchase additional Ikea cabinet pieces to create the new vision. Walls were moved and structural posts created to accommodate the new configuration. One area that was a challenge was at the end of the U shaped kitchen. There are stairs going to the loft and roof top deck (amazing views of downtown Vancouver!), and the stairs cut an angle through the cupboard area and created a void underneath them. Ideas like a cabinet man size door to a hidden room were contemplated, but in the end a unifying idea and space creator was decided on. Put in a custom appliance garage on rollers that is 3 feet deep and rolls into the void under the stairs, and is large enough to hide everything! And under the counter is room for the famous wine rack and cooler.
The result is a chic space that is comfy and inviting and keeps the urban flair the couple loves.
http://www.alairhomes.com/vancouver
©Ema Peter
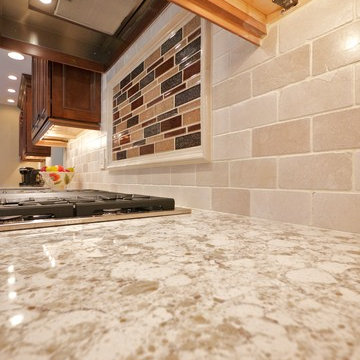
Jason Sanders
Zweizeilige, Mittelgroße Mediterrane Wohnküche ohne Insel mit Unterbauwaschbecken, profilierten Schrankfronten, Rückwand aus Metrofliesen, Küchengeräten aus Edelstahl, braunen Schränken, Granit-Arbeitsplatte, Küchenrückwand in Beige und Kalkstein in Philadelphia
Zweizeilige, Mittelgroße Mediterrane Wohnküche ohne Insel mit Unterbauwaschbecken, profilierten Schrankfronten, Rückwand aus Metrofliesen, Küchengeräten aus Edelstahl, braunen Schränken, Granit-Arbeitsplatte, Küchenrückwand in Beige und Kalkstein in Philadelphia
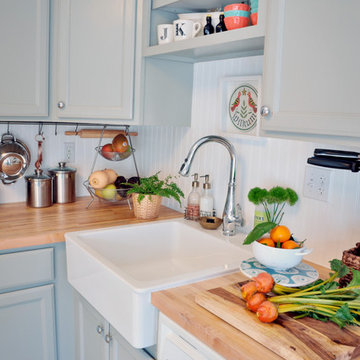
Subdued Gray Kitchen boasting function and a touch of color. Traditional Cabinetry with cup pulls, white beadboard backsplash, and wood countertops are the neutral players in this kitchen. The white appliances, farmhouse sink, and stainless steel open shelving provide a sleek finish while floral wallpaper and a statement art piece provide dynamic design elements.
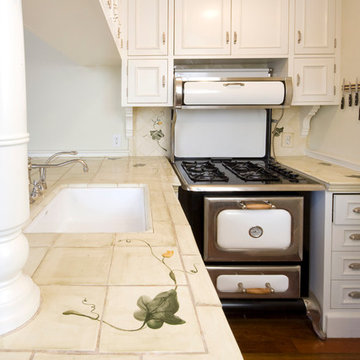
A completely restored vintage stove and oven complements this highly detailed victorian home's kitchen. © Holly Lepere
Klassische Wohnküche ohne Insel in L-Form mit profilierten Schrankfronten, Arbeitsplatte aus Fliesen, bunter Rückwand, Küchengeräten aus Edelstahl, weißen Schränken, dunklem Holzboden und integriertem Waschbecken in Santa Barbara
Klassische Wohnküche ohne Insel in L-Form mit profilierten Schrankfronten, Arbeitsplatte aus Fliesen, bunter Rückwand, Küchengeräten aus Edelstahl, weißen Schränken, dunklem Holzboden und integriertem Waschbecken in Santa Barbara
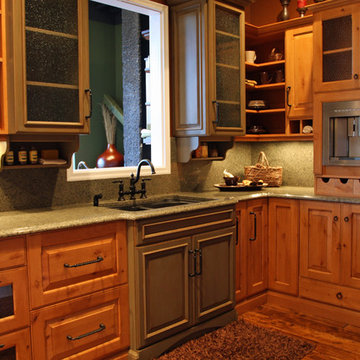
Rustic kitchen with espresso machine, front panel on drawers changeable contents
Alecia Smith Photographer
Geschlossene, Mittelgroße Rustikale Küche ohne Insel in L-Form mit Doppelwaschbecken, profilierten Schrankfronten, hellbraunen Holzschränken, Granit-Arbeitsplatte, Rückwand aus Stein, dunklem Holzboden, braunem Boden und brauner Arbeitsplatte in Seattle
Geschlossene, Mittelgroße Rustikale Küche ohne Insel in L-Form mit Doppelwaschbecken, profilierten Schrankfronten, hellbraunen Holzschränken, Granit-Arbeitsplatte, Rückwand aus Stein, dunklem Holzboden, braunem Boden und brauner Arbeitsplatte in Seattle

Интерьер кухни разработан в оттенках зеленого цвета с элементами стиля прованс.
Geschlossene, Kleine Country Küche ohne Insel in L-Form mit Unterbauwaschbecken, profilierten Schrankfronten, weißen Schränken, Küchenrückwand in Grün, Rückwand aus Keramikfliesen, schwarzen Elektrogeräten, Porzellan-Bodenfliesen und beigem Boden in Sonstige
Geschlossene, Kleine Country Küche ohne Insel in L-Form mit Unterbauwaschbecken, profilierten Schrankfronten, weißen Schränken, Küchenrückwand in Grün, Rückwand aus Keramikfliesen, schwarzen Elektrogeräten, Porzellan-Bodenfliesen und beigem Boden in Sonstige
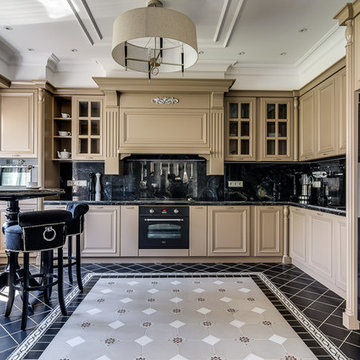
Klassische Wohnküche ohne Insel in L-Form mit profilierten Schrankfronten, Küchenrückwand in Schwarz, schwarzen Elektrogeräten, buntem Boden und beigen Schränken in Sankt Petersburg
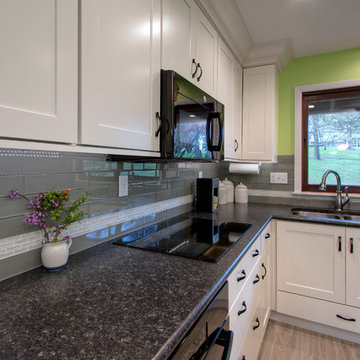
A double undermount sink surrounded by Midnight Stone Formica countertops. The backsplash is a smoke grey glass field tile with a white glass gemstone mosaic tile racing stripe.
Cabinets are Showplace maple in the Pendleton door style with a Soft Cream finish. Cabinet pulls are Heirloom Silver pulls by Liberty.
Photo by Toby Weiss for Mosby Building Arts
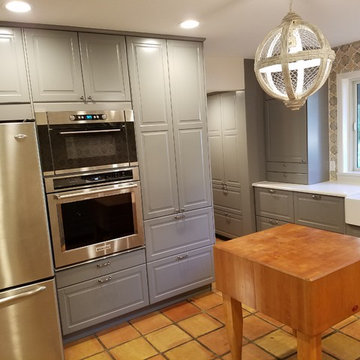
Geschlossene, Mittelgroße Urige Küche ohne Insel in L-Form mit Landhausspüle, profilierten Schrankfronten, grauen Schränken, Quarzit-Arbeitsplatte, bunter Rückwand, Rückwand aus Keramikfliesen, Küchengeräten aus Edelstahl, Terrakottaboden und braunem Boden in Austin
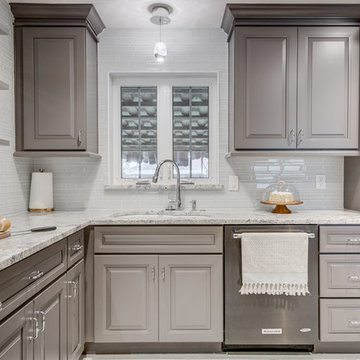
JOSEPH & BERRY - REMODEL DESIGN BUILD
A combination of functional and modern kitchen.
Shades of Gray, natural materials along with custom cabinets for space maximizing.
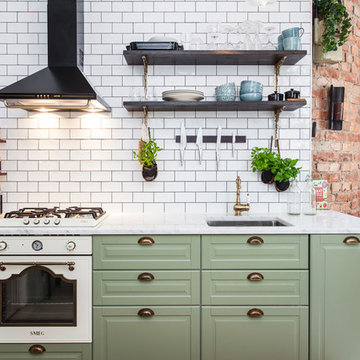
Holländargatan 33
Fotograf: Henrik Nero
Einzeilige, Mittelgroße Mediterrane Wohnküche ohne Insel mit Unterbauwaschbecken, profilierten Schrankfronten, grünen Schränken, Küchenrückwand in Weiß, Rückwand aus Metrofliesen, weißen Elektrogeräten, hellem Holzboden und Marmor-Arbeitsplatte in Stockholm
Einzeilige, Mittelgroße Mediterrane Wohnküche ohne Insel mit Unterbauwaschbecken, profilierten Schrankfronten, grünen Schränken, Küchenrückwand in Weiß, Rückwand aus Metrofliesen, weißen Elektrogeräten, hellem Holzboden und Marmor-Arbeitsplatte in Stockholm
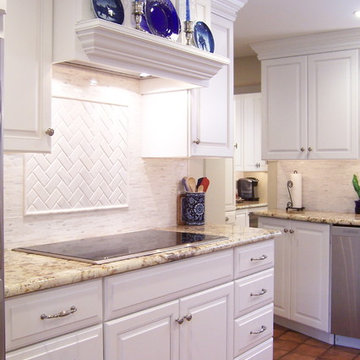
Mittelgroße Klassische Wohnküche ohne Insel in L-Form mit Unterbauwaschbecken, profilierten Schrankfronten, weißen Schränken, Granit-Arbeitsplatte, Küchenrückwand in Weiß, Rückwand aus Steinfliesen, Elektrogeräten mit Frontblende und Keramikboden in Philadelphia
Küchen ohne Insel mit profilierten Schrankfronten Ideen und Design
9