Küchen ohne Insel mit Terrazzo-Boden Ideen und Design
Suche verfeinern:
Budget
Sortieren nach:Heute beliebt
41 – 60 von 271 Fotos
1 von 3
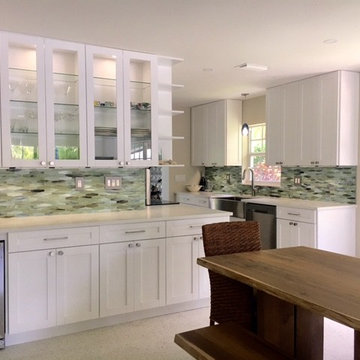
FLOURISH Delray Design
Offene, Mittelgroße Maritime Küche ohne Insel in L-Form mit Landhausspüle, Schrankfronten im Shaker-Stil, weißen Schränken, Quarzwerkstein-Arbeitsplatte, Rückwand aus Glasfliesen, Küchengeräten aus Edelstahl, Küchenrückwand in Grün, Terrazzo-Boden, beigem Boden und weißer Arbeitsplatte in Miami
Offene, Mittelgroße Maritime Küche ohne Insel in L-Form mit Landhausspüle, Schrankfronten im Shaker-Stil, weißen Schränken, Quarzwerkstein-Arbeitsplatte, Rückwand aus Glasfliesen, Küchengeräten aus Edelstahl, Küchenrückwand in Grün, Terrazzo-Boden, beigem Boden und weißer Arbeitsplatte in Miami
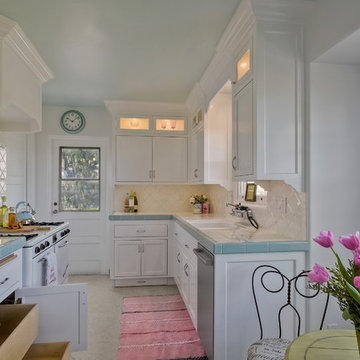
ZMK Construction Inc
Geschlossene, Zweizeilige, Mittelgroße Klassische Küche ohne Insel mit Doppelwaschbecken, Schrankfronten mit vertiefter Füllung, weißen Schränken, Arbeitsplatte aus Fliesen, Küchenrückwand in Weiß, Rückwand aus Keramikfliesen, weißen Elektrogeräten und Terrazzo-Boden in San Diego
Geschlossene, Zweizeilige, Mittelgroße Klassische Küche ohne Insel mit Doppelwaschbecken, Schrankfronten mit vertiefter Füllung, weißen Schränken, Arbeitsplatte aus Fliesen, Küchenrückwand in Weiß, Rückwand aus Keramikfliesen, weißen Elektrogeräten und Terrazzo-Boden in San Diego

Abbiamo fatto fare dal falegname alcuni elementi per integrare ed allineare le ante dei pensili di questa cucina per svecchiare i colori e le forme.
Mittelgroße Moderne Wohnküche ohne Insel in L-Form mit Doppelwaschbecken, flächenbündigen Schrankfronten, beigen Schränken, Laminat-Arbeitsplatte, Küchenrückwand in Metallic, schwarzen Elektrogeräten, Terrazzo-Boden, weißem Boden und beiger Arbeitsplatte in Venedig
Mittelgroße Moderne Wohnküche ohne Insel in L-Form mit Doppelwaschbecken, flächenbündigen Schrankfronten, beigen Schränken, Laminat-Arbeitsplatte, Küchenrückwand in Metallic, schwarzen Elektrogeräten, Terrazzo-Boden, weißem Boden und beiger Arbeitsplatte in Venedig
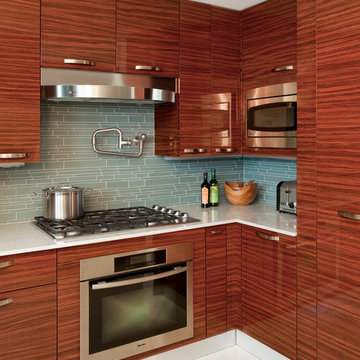
Dark wood cabinets are juxtaposed with a light Terrazo floor in this contemporary u-shaped kitchen. It features an undermount sink, a green, glass tile backsplash, stainless steel appliances, glass-front cabinets, and marble countertops.
---
Our interior design service area is all of New York City including the Upper East Side and Upper West Side, as well as the Hamptons, Scarsdale, Mamaroneck, Rye, Rye City, Edgemont, Harrison, Bronxville, and Greenwich CT.
For more about Darci Hether, click here: https://darcihether.com/
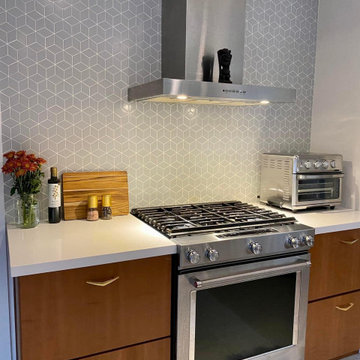
Extended Culinary Lounge Area Open to Kitchen & Back Patio Pool. All About Entertaining!
Mittelgroße Mid-Century Wohnküche ohne Insel in U-Form mit Unterbauwaschbecken, flächenbündigen Schrankfronten, hellbraunen Holzschränken, Quarzwerkstein-Arbeitsplatte, Küchenrückwand in Grau, Rückwand aus Keramikfliesen, Küchengeräten aus Edelstahl, Terrazzo-Boden, beigem Boden, weißer Arbeitsplatte und Holzdecke in San Diego
Mittelgroße Mid-Century Wohnküche ohne Insel in U-Form mit Unterbauwaschbecken, flächenbündigen Schrankfronten, hellbraunen Holzschränken, Quarzwerkstein-Arbeitsplatte, Küchenrückwand in Grau, Rückwand aus Keramikfliesen, Küchengeräten aus Edelstahl, Terrazzo-Boden, beigem Boden, weißer Arbeitsplatte und Holzdecke in San Diego
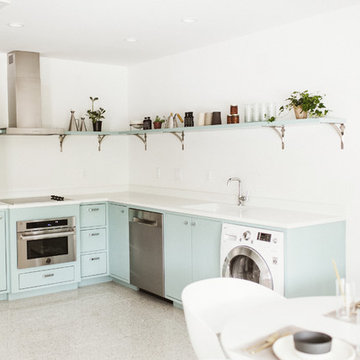
A midcentury 24 unit condominium and apartment complex on the historical Governor's Mansion tract is restored to pristine condition. Focusing on compact urban life, each unit optimizes space, material, and utility to shape modern low-impact living spaces.
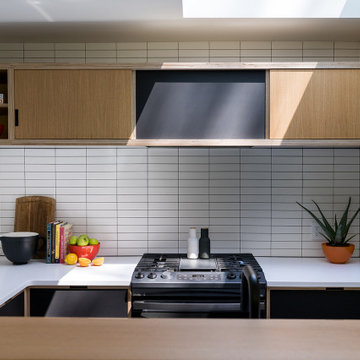
Nearly two decades ago now, Susan and her husband put a letter in the mailbox of this eastside home: "If you have any interest in selling, please reach out." But really, who would give up a Flansburgh House?
Fast forward to 2020, when the house went on the market! By then it was clear that three children and a busy home design studio couldn't be crammed into this efficient footprint. But what's second best to moving into your dream home? Being asked to redesign the functional core for the family that was.
In this classic Flansburgh layout, all the rooms align tidily in a square around a central hall and open air atrium. As such, all the spaces are both connected to one another and also private; and all allow for visual access to the outdoors in two directions—toward the atrium and toward the exterior. All except, in this case, the utilitarian galley kitchen. That space, oft-relegated to second class in midcentury architecture, got the shaft, with narrow doorways on two ends and no good visual access to the atrium or the outside. Who spends time in the kitchen anyway?
As is often the case with even the very best midcentury architecture, the kitchen at the Flansburgh House needed to be modernized; appliances and cabinetry have come a long way since 1970, but our culture has evolved too, becoming more casual and open in ways we at SYH believe are here to stay. People (gasp!) do spend time—lots of time!—in their kitchens! Nonetheless, our goal was to make this kitchen look as if it had been designed this way by Earl Flansburgh himself.
The house came to us full of bold, bright color. We edited out some of it (along with the walls it was on) but kept and built upon the stunning red, orange and yellow closet doors in the family room adjacent to the kitchen. That pop was balanced by a few colorful midcentury pieces that our clients already owned, and the stunning light and verdant green coming in from both the atrium and the perimeter of the house, not to mention the many skylights. Thus, the rest of the space just needed to quiet down and be a beautiful, if neutral, foil. White terrazzo tile grounds custom plywood and black cabinetry, offset by a half wall that offers both camouflage for the cooking mess and also storage below, hidden behind seamless oak tambour.
Contractor: Rusty Peterson
Cabinetry: Stoll's Woodworking
Photographer: Sarah Shields

La reforma de la cuina es basa en una renovació total del mobiliari, parets, paviment i sostre; a la vegada es guanya espai movent una paret i transformant una porta batent en una porta corredissa.
El resultat es el d’una cuina pràctica i optimitzada, alhora, el conjunt de materials segueix la mateixa sintonia.
La reforma de la cocina se basa en una renovación total del mobiliario, paredes, pavimento y techo; a la vez se gana espacio moviendo una pared y transformando una puerta batiente por una puerta corredera.
El resultado es el de una cocina práctica y optimizada, a la vez, el conjunto de materiales sigue la misma sintonía.
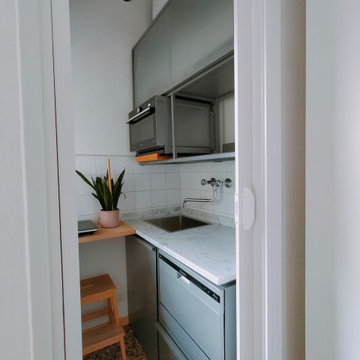
Cucina monoblocco realizzata su misura in tubolare di ferro e lamiera verniciata a forno per monolocale con piano di lavoro in marmo bianco carrara completa di lavastoviglie 6 coperti, microonde combinato, piano cottura a induzione in appoggio, lavandino 40x50 in acciaio inox, cassettoni su ruote e anta a persiana in vetro satinato
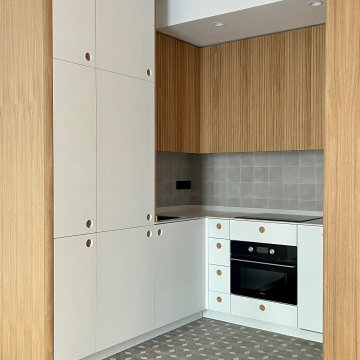
Offene, Kleine Nordische Küche ohne Insel in U-Form mit Unterbauwaschbecken, flächenbündigen Schrankfronten, hellbraunen Holzschränken, Quarzwerkstein-Arbeitsplatte, Küchenrückwand in Grau, Rückwand aus Quarzwerkstein, weißen Elektrogeräten, Terrazzo-Boden, grauem Boden und weißer Arbeitsplatte in Madrid
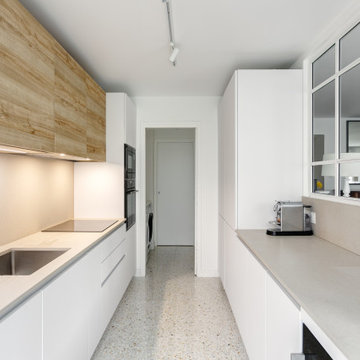
Offene, Zweizeilige, Mittelgroße Moderne Küche ohne Insel mit Unterbauwaschbecken, flächenbündigen Schrankfronten, weißen Schränken, Elektrogeräten mit Frontblende, Terrazzo-Boden, buntem Boden und beiger Arbeitsplatte in Paris
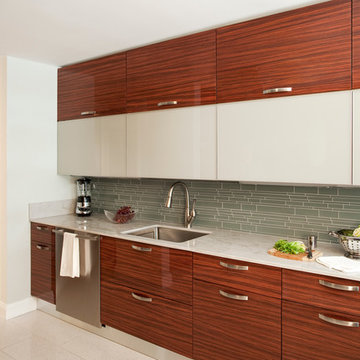
Dark wood cabinets are juxtaposed with a light Terrazo floor in this contemporary u-shaped kitchen. It features an undermount sink, a green, glass tile backsplash, stainless steel appliances, glass-front cabinets, and marble countertops.
---
Our interior design service area is all of New York City including the Upper East Side and Upper West Side, as well as the Hamptons, Scarsdale, Mamaroneck, Rye, Rye City, Edgemont, Harrison, Bronxville, and Greenwich CT.
For more about Darci Hether, click here: https://darcihether.com/
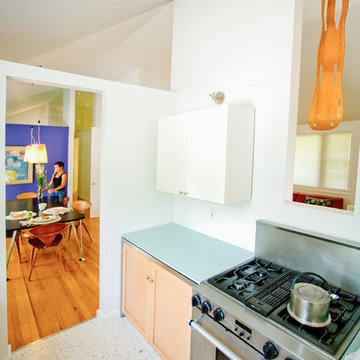
Geschlossene, Zweizeilige, Kleine Moderne Küche ohne Insel mit Doppelwaschbecken, Schrankfronten mit vertiefter Füllung, hellbraunen Holzschränken, Laminat-Arbeitsplatte, Küchengeräten aus Edelstahl und Terrazzo-Boden in Nashville
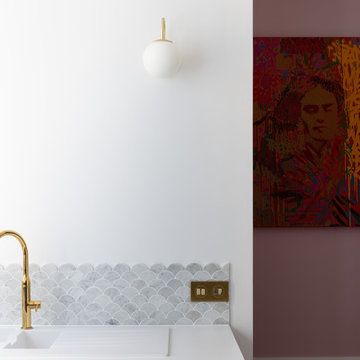
Hugo Hebrard
Mittelgroße Moderne Wohnküche ohne Insel in L-Form mit Unterbauwaschbecken, Kassettenfronten, weißen Schränken, Laminat-Arbeitsplatte, Küchenrückwand in Grau, Rückwand aus Steinfliesen, weißen Elektrogeräten, Terrazzo-Boden, grauem Boden und weißer Arbeitsplatte in Paris
Mittelgroße Moderne Wohnküche ohne Insel in L-Form mit Unterbauwaschbecken, Kassettenfronten, weißen Schränken, Laminat-Arbeitsplatte, Küchenrückwand in Grau, Rückwand aus Steinfliesen, weißen Elektrogeräten, Terrazzo-Boden, grauem Boden und weißer Arbeitsplatte in Paris
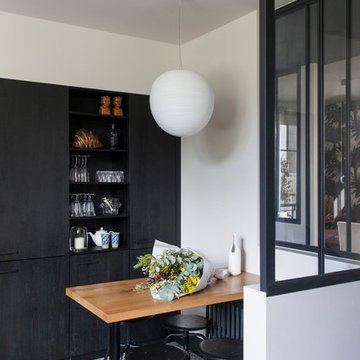
Rénovation et décoration d’une maison de 250 m2 pour une famille d’esthètes
Les points forts :
- Fluidité de la circulation malgré la création d'espaces de vie distincts
- Harmonie entre les objets personnels et les matériaux de qualité
- Perspectives créées à tous les coins de la maison
Crédit photo © Bertrand Fompeyrine
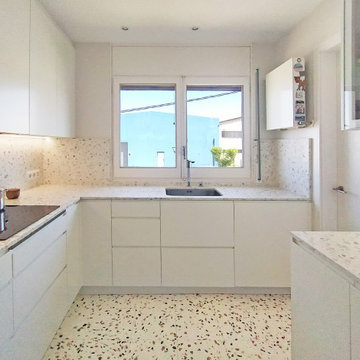
La reforma de la cuina es basa en una renovació total del mobiliari, parets, paviment i sostre; a la vegada es guanya espai movent una paret i transformant una porta batent en una porta corredissa.
El resultat es el d’una cuina pràctica i optimitzada, alhora, el conjunt de materials segueix la mateixa sintonia.
La reforma de la cocina se basa en una renovación total del mobiliario, paredes, pavimento y techo; a la vez se gana espacio moviendo una pared y transformando una puerta batiente por una puerta corredera.
El resultado es el de una cocina práctica y optimizada, a la vez, el conjunto de materiales sigue la misma sintonía.
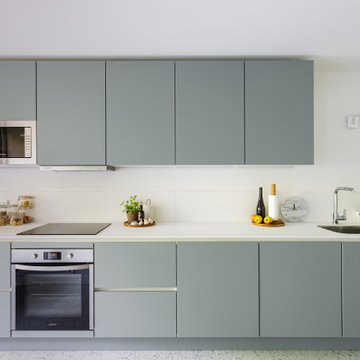
Un appartement parisien fraîchement rénové qui prouve qu'on peut allier fonctionnalité, simplicité et esthétisme. On appréciera la douce atmosphère de l'appartement grâce aux tons pastels qu'on retrouve dans la majorité des pièces. Notre coup de cœur : la cuisine, élégante et originale, nichée derrière une jolie verrière.
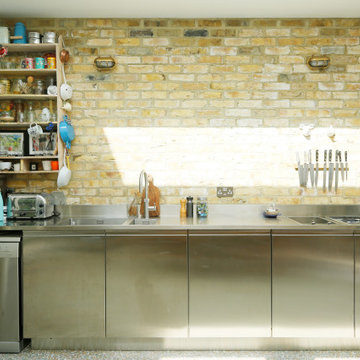
Einzeilige, Mittelgroße Moderne Wohnküche ohne Insel mit Doppelwaschbecken, flächenbündigen Schrankfronten, Edelstahlfronten, Edelstahl-Arbeitsplatte, Küchenrückwand in Grau, Küchengeräten aus Edelstahl, Terrazzo-Boden, buntem Boden und grauer Arbeitsplatte in London
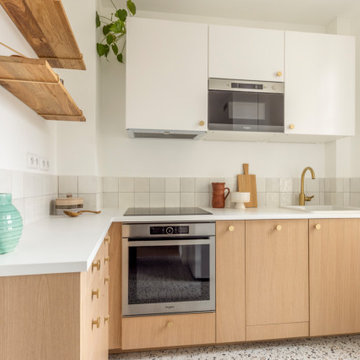
Offene, Kleine Moderne Küche ohne Insel in L-Form mit Unterbauwaschbecken, flächenbündigen Schrankfronten, hellen Holzschränken, Küchenrückwand in Weiß, Rückwand aus Keramikfliesen, Küchengeräten aus Edelstahl, Terrazzo-Boden und weißer Arbeitsplatte in Paris
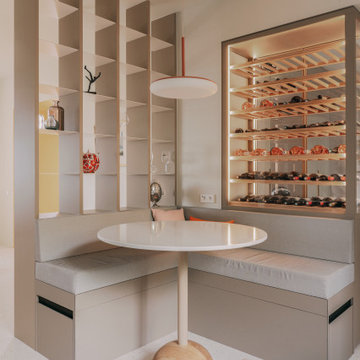
Große Klassische Wohnküche ohne Insel in U-Form mit Doppelwaschbecken, Kassettenfronten, beigen Schränken, Quarzit-Arbeitsplatte, Küchenrückwand in Weiß, Rückwand aus Quarzwerkstein, Elektrogeräten mit Frontblende, Terrazzo-Boden, beigem Boden und weißer Arbeitsplatte in Lyon
Küchen ohne Insel mit Terrazzo-Boden Ideen und Design
3