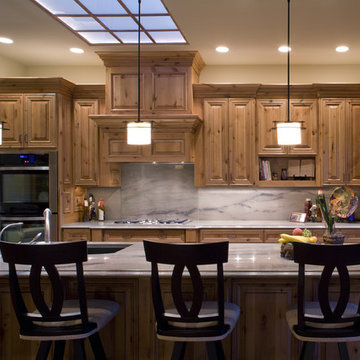Küchenbars mit Kücheninsel Ideen und Design
Sortieren nach:Heute beliebt
101 – 120 von 2.055 Fotos

The original kitchen was designed and built by the original homeowner, needless to say neither design nor building was his profession. Further, the entire house has hydronic tubing in gypcrete for heat which means to utilities (water, ventilation or power) could be brought up through the floor or down from the ceiling except on the the exterior walls.
The current homeowners love to cook and have a seasonal garden that generates a lot of lovely fruits and vegetables for both immediate consumption and preserving, hence, kitchen counter space, two sinks, the induction cooktop and the steam oven were all 'must haves' for both the husband and the wife. The beautiful wood plank porcelain tile floors ensures a slip resistant floor that is sturdy enough to stand up to their three four-legged children.
Utilizing the three existing j-boxes in the ceiling, the cable and rail system combined with the under cabinet light illuminates every corner of this formerly dark kitchen.
The rustic knotty alder cabinetry, wood plank tile floor and the bronze finish hardware/lighting all help to achieve the rustic casual look the homeowners craved.
Photo by A Kitchen That Works LLC
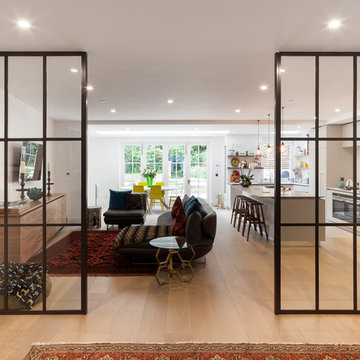
Offene Moderne Küchenbar in L-Form mit Unterbauwaschbecken, flächenbündigen Schrankfronten, grauen Schränken, Marmor-Arbeitsplatte, Glasrückwand, hellem Holzboden und Kücheninsel in London
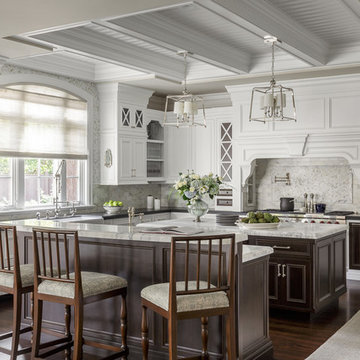
Große Klassische Küchenbar in L-Form mit Landhausspüle, Schrankfronten mit vertiefter Füllung, weißen Schränken, Marmor-Arbeitsplatte, Küchengeräten aus Edelstahl, dunklem Holzboden, Kücheninsel, braunem Boden und Küchenrückwand in Weiß in San Francisco
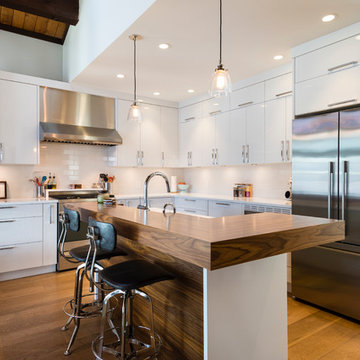
This house overlooking the Burrard inlet in Port Moody was re-created for homeowners who wished to stay for their love of the Cliffside location. The space is full of intrigue and inspiration for its artistic owners, with yet another piece of oceanic whimsy around each turn. Natural light floods the sitting area and dining room, spilling up into the kitchen of the split level greatroom space. A towering stone fireplace offsets the warm wood floor and white high gloss kitchen cabinets. The circular windows repeated throughout the home bring balance and a softened touch to the marine industry expression of the dark wooden post and beam structure. Downstairs media and games rooms provide space in this family home for everyone to find solace for something they enjoy… when they are not taking in the spectacular views from the home’s ocean facing patio.
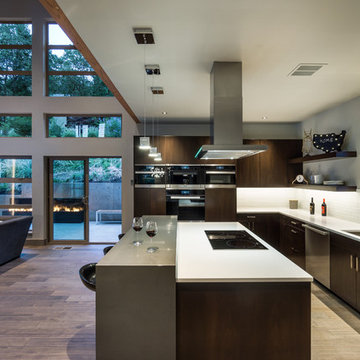
Designed by Jordan Iverson
Photographed by Darius Kuzmickas
Offene Moderne Küchenbar mit Unterbauwaschbecken, flächenbündigen Schrankfronten, dunklen Holzschränken, Küchenrückwand in Weiß, Küchengeräten aus Edelstahl, braunem Holzboden und Kücheninsel in Los Angeles
Offene Moderne Küchenbar mit Unterbauwaschbecken, flächenbündigen Schrankfronten, dunklen Holzschränken, Küchenrückwand in Weiß, Küchengeräten aus Edelstahl, braunem Holzboden und Kücheninsel in Los Angeles
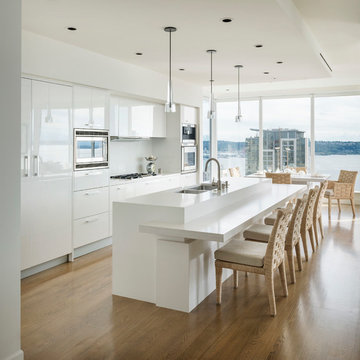
Custom Kitchen and Lighting Design by Seattle based design firm, Christian Grevstad Interior Design.
Photo by Aaron Leitz
Moderne Küchenbar mit Doppelwaschbecken, flächenbündigen Schrankfronten, weißen Schränken, Küchenrückwand in Weiß, Küchengeräten aus Edelstahl, braunem Holzboden und Kücheninsel in Seattle
Moderne Küchenbar mit Doppelwaschbecken, flächenbündigen Schrankfronten, weißen Schränken, Küchenrückwand in Weiß, Küchengeräten aus Edelstahl, braunem Holzboden und Kücheninsel in Seattle
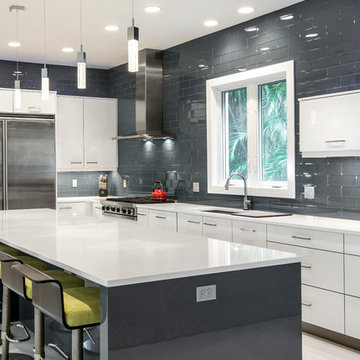
Moderne Küche in L-Form mit flächenbündigen Schrankfronten, weißen Schränken, Küchenrückwand in Grau, Küchengeräten aus Edelstahl, Rückwand aus Glasfliesen, Unterbauwaschbecken, Mineralwerkstoff-Arbeitsplatte, Porzellan-Bodenfliesen und Kücheninsel in Miami

Werner Straube
Mittelgroße Klassische Küche in L-Form mit Unterbauwaschbecken, weißen Schränken, Marmor-Arbeitsplatte, Küchenrückwand in Weiß, Rückwand aus Marmor, dunklem Holzboden, Kücheninsel, braunem Boden und Kassettenfronten in Chicago
Mittelgroße Klassische Küche in L-Form mit Unterbauwaschbecken, weißen Schränken, Marmor-Arbeitsplatte, Küchenrückwand in Weiß, Rückwand aus Marmor, dunklem Holzboden, Kücheninsel, braunem Boden und Kassettenfronten in Chicago
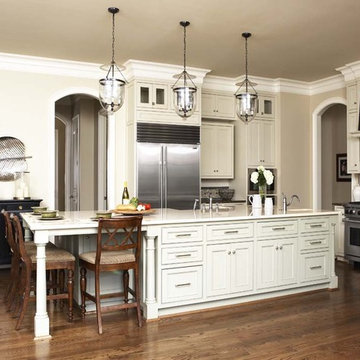
Among the standout elements of this home is the kitchen, featuring Wolf and Sub-Zero appliances.
Materials of Note:
Walker Zanger and Iron Gate tile; Wolf and Sub-Zero appliances; marble and granite countertops throughout home; lighting from Remains; cast-stone mantel in living room; custom stained glass inserts in master bathroom
Rachael Boling Photography
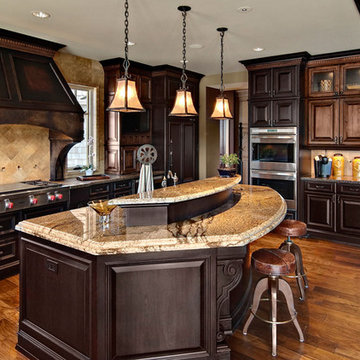
Photography by Mark Ehlen - Ehlen Creative
Offene Klassische Küchenbar in L-Form mit Küchengeräten aus Edelstahl, profilierten Schrankfronten, dunklen Holzschränken, Granit-Arbeitsplatte, Küchenrückwand in Braun, Rückwand aus Steinfliesen, braunem Holzboden und Kücheninsel in Minneapolis
Offene Klassische Küchenbar in L-Form mit Küchengeräten aus Edelstahl, profilierten Schrankfronten, dunklen Holzschränken, Granit-Arbeitsplatte, Küchenrückwand in Braun, Rückwand aus Steinfliesen, braunem Holzboden und Kücheninsel in Minneapolis
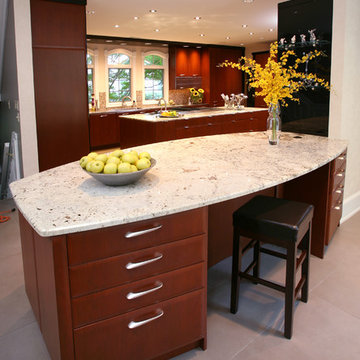
Custom Kitchen
Offene, Zweizeilige, Große Moderne Küchenbar mit dunklen Holzschränken, Unterbauwaschbecken, profilierten Schrankfronten, Granit-Arbeitsplatte, Küchengeräten aus Edelstahl, Keramikboden und Kücheninsel in Newark
Offene, Zweizeilige, Große Moderne Küchenbar mit dunklen Holzschränken, Unterbauwaschbecken, profilierten Schrankfronten, Granit-Arbeitsplatte, Küchengeräten aus Edelstahl, Keramikboden und Kücheninsel in Newark

Mittelgroße Klassische Küche in L-Form mit Einbauwaschbecken, Schrankfronten im Shaker-Stil, hellen Holzschränken, Laminat-Arbeitsplatte, Küchengeräten aus Edelstahl, Bambusparkett, Kücheninsel, Küchenrückwand in Beige und Rückwand aus Porzellanfliesen in Portland
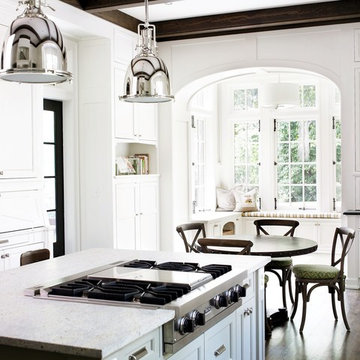
Große Klassische Küche mit weißen Schränken, Schrankfronten im Shaker-Stil, Küchengeräten aus Edelstahl, braunem Holzboden und Kücheninsel in Atlanta
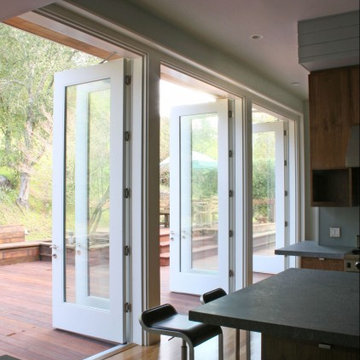
The most noteworthy quality of this suburban home was its dramatic site overlooking a wide- open hillside. The interior spaces, however, did little to engage with this expansive view. Our project corrects these deficits, lifting the height of the space over the kitchen and dining rooms and lining the rear facade with a series of 9' high doors, opening to the deck and the hillside beyond.
Photography: SaA

Offene, Mittelgroße, Zweizeilige Mid-Century Küchenbar mit Unterbauwaschbecken, flächenbündigen Schrankfronten, dunklen Holzschränken, Marmor-Arbeitsplatte, Küchenrückwand in Weiß, Rückwand aus Marmor, Küchengeräten aus Edelstahl, hellem Holzboden, Kücheninsel und beigem Boden in Orange County

Geschlossene, Zweizeilige, Mittelgroße Industrial Küchenbar mit Unterbauwaschbecken, flächenbündigen Schrankfronten, schwarzen Schränken, Arbeitsplatte aus Holz, Küchenrückwand in Schwarz, Rückwand aus Porzellanfliesen, schwarzen Elektrogeräten, Marmorboden, Kücheninsel und brauner Arbeitsplatte in Moskau
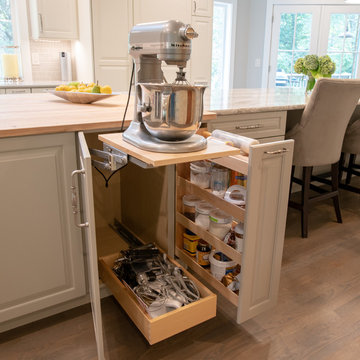
A mixer lift next to the butcher block and ovens is complimented by a pull-out base pantry dedicated to baking supplies.
Photos by A Kitchen That Works LLC
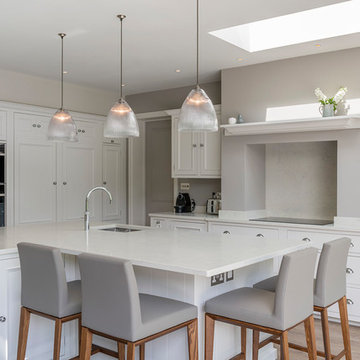
White/ grey kitchen beautifully balanced with 3 hanging pendants.
Große Klassische Küche in L-Form mit weißen Schränken, Quarzit-Arbeitsplatte, Küchenrückwand in Grau, Laminat, Kücheninsel, weißer Arbeitsplatte, Rückwand aus Marmor, Unterbauwaschbecken, Schrankfronten mit vertiefter Füllung, Elektrogeräten mit Frontblende und beigem Boden in Surrey
Große Klassische Küche in L-Form mit weißen Schränken, Quarzit-Arbeitsplatte, Küchenrückwand in Grau, Laminat, Kücheninsel, weißer Arbeitsplatte, Rückwand aus Marmor, Unterbauwaschbecken, Schrankfronten mit vertiefter Füllung, Elektrogeräten mit Frontblende und beigem Boden in Surrey

Николай Ковалевский - фотограф
Offene, Große Industrial Küchenbar in U-Form mit flächenbündigen Schrankfronten, hellbraunen Holzschränken, Mineralwerkstoff-Arbeitsplatte, Küchengeräten aus Edelstahl, braunem Holzboden, Kücheninsel und Küchenrückwand in Braun in Jekaterinburg
Offene, Große Industrial Küchenbar in U-Form mit flächenbündigen Schrankfronten, hellbraunen Holzschränken, Mineralwerkstoff-Arbeitsplatte, Küchengeräten aus Edelstahl, braunem Holzboden, Kücheninsel und Küchenrückwand in Braun in Jekaterinburg
Küchenbars mit Kücheninsel Ideen und Design
6
