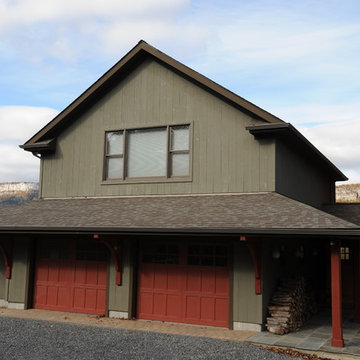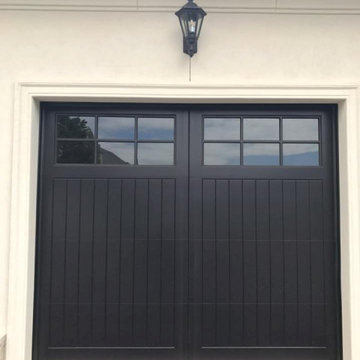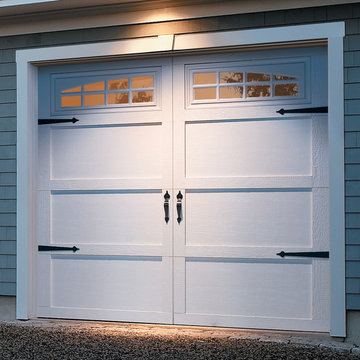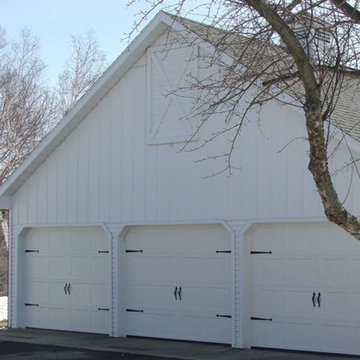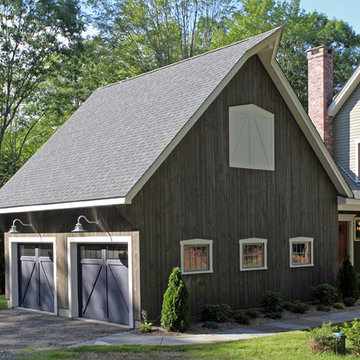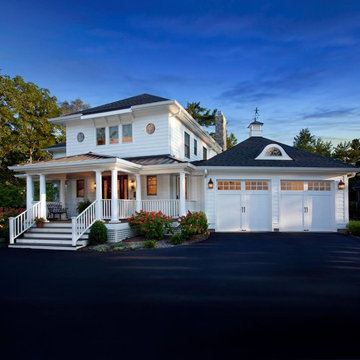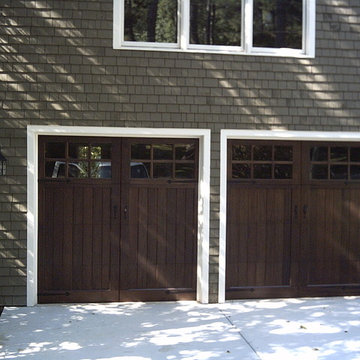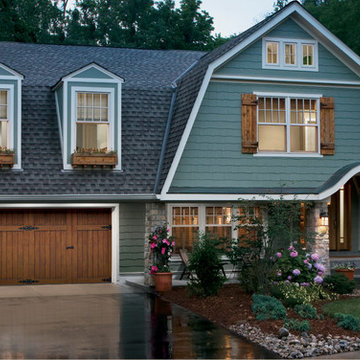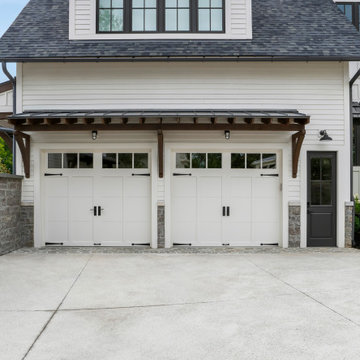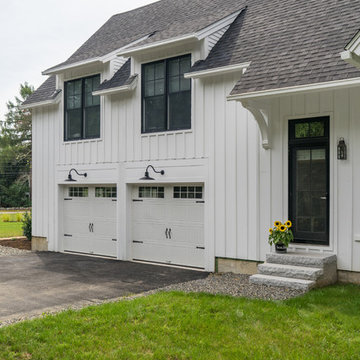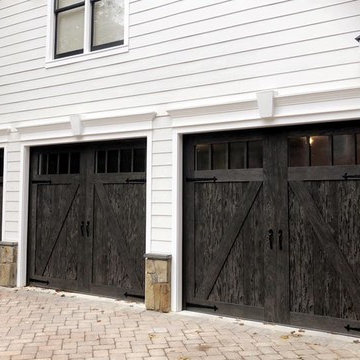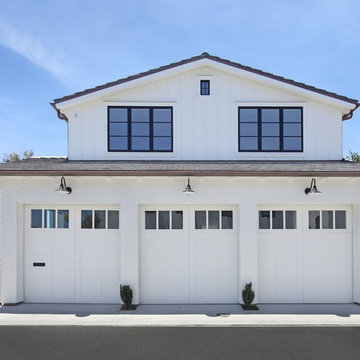Landhausstil Anbaugaragen Ideen und Design
Suche verfeinern:
Budget
Sortieren nach:Heute beliebt
1 – 20 von 533 Fotos
1 von 3
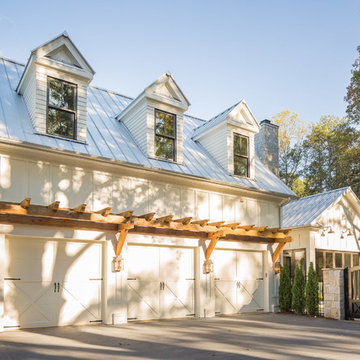
Amazing front porch of a modern farmhouse built by Steve Powell Homes (www.stevepowellhomes.com). Photo Credit: David Cannon Photography (www.davidcannonphotography.com)
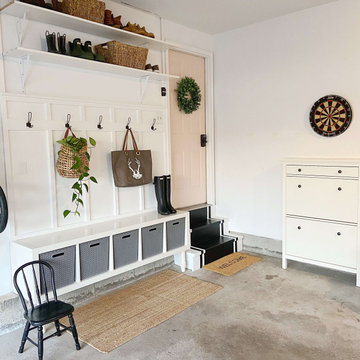
Garage organization, stroller storage, tool storage and entry way landing zone. Garage mudroom adds so much functional storage and looks beautiful!
Mittelgroße Landhausstil Anbaugarage in Bridgeport
Mittelgroße Landhausstil Anbaugarage in Bridgeport
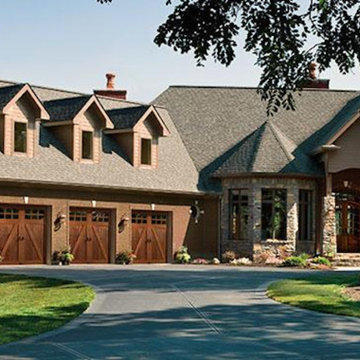
Canyon Ridge Collection composite garage doors. R20 insulated doors with pre-stained low maintenance faux wood exterior.
Große Country Garage in Calgary
Große Country Garage in Calgary
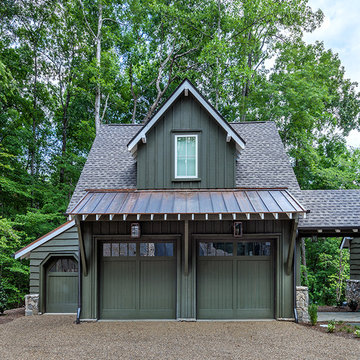
This light and airy lake house features an open plan and refined, clean lines that are reflected throughout in details like reclaimed wide plank heart pine floors, shiplap walls, V-groove ceilings and concealed cabinetry. The home's exterior combines Doggett Mountain stone with board and batten siding, accented by a copper roof.
Photography by Rebecca Lehde, Inspiro 8 Studios.
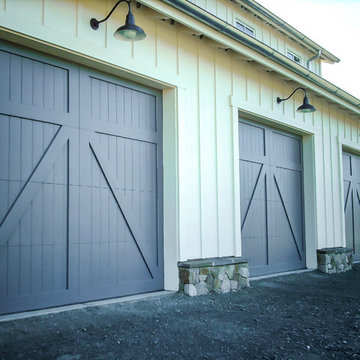
RW Garage Doors is the #1 Custom Wood Carriage House Garage Door Manufacturer! For more info:
https://www.rwgaragedoors.com/carriage-house/hayward-ca-custom-wood-carriage-house-garage-door-manufacturer
AND we can fix any residential garage door! For more info visit:
https://www.rwgaragedoors.com/repair-services/hayward-ca-garage-door-repair-pros
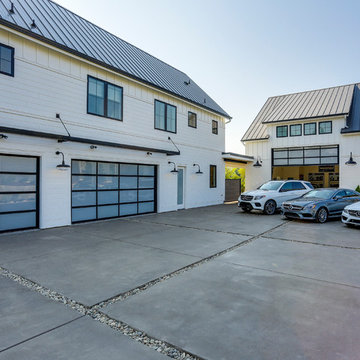
The Oregon Dream 2017 built by Stone Bridge Homes NW is a traditional farmhouse accented throughout with urban, industrial features. The home has a traditional attached garage for cars and a secondary detached recreation garage with an indoor basketball court and a fully equipped bar, along with a full bath and a separate space for pool equipment. Garage doors: Clopay Avante Collection black aluminum and frosted glass panels installed by Best Overhead Door LLC.
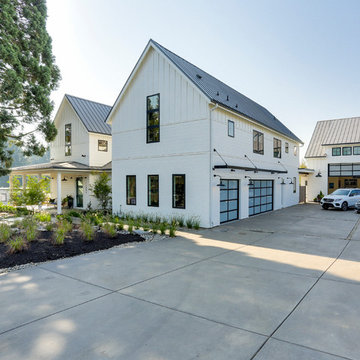
The Oregon Dream 2017 built by Stone Bridge Homes NW is a traditional farmhouse accented throughout with urban, industrial features. The home has a traditional attached garage for cars and a secondary detached recreation garage with an indoor basketball court and a fully equipped bar, along with a full bath and a separate space for pool equipment. Garage doors: Clopay Avante Collection black aluminum and frosted glass panels installed by Best Overhead Door LLC.
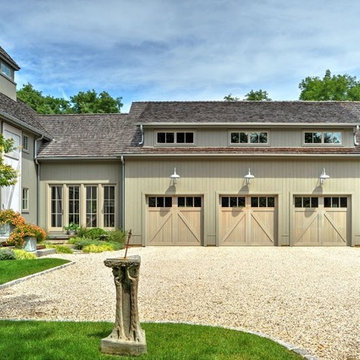
Southold Barn House Attached Garage
Chris Foster Photography
Große Landhausstil Anbaugarage in Burlington
Große Landhausstil Anbaugarage in Burlington
Landhausstil Anbaugaragen Ideen und Design
1
