Landhausstil Arbeitszimmer mit beiger Wandfarbe Ideen und Design
Suche verfeinern:
Budget
Sortieren nach:Heute beliebt
1 – 20 von 402 Fotos
1 von 3

The need for a productive and comfortable space was the motive for the study design. A culmination of ideas supports daily routines from the computer desk for correspondence, the worktable to review documents, or the sofa to read reports. The wood mantel creates the base for the art niche, which provides a space for one homeowner’s taste in modern art to be expressed. Horizontal wood elements are stained for layered warmth from the floor, wood tops, mantel, and ceiling beams. The walls are covered in a natural paper weave with a green tone that is pulled to the built-ins flanking the marble fireplace for a happier work environment. Connections to the outside are a welcome relief to enjoy views to the front, or pass through the doors to the private outdoor patio at the back of the home. The ceiling light fixture has linen panels as a tie to personal ship artwork displayed in the office.
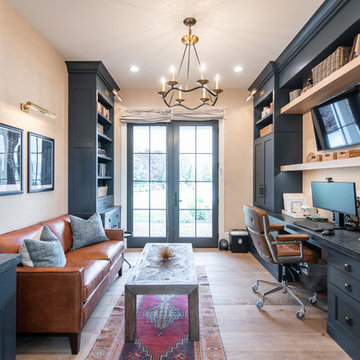
Landhaus Arbeitszimmer mit Arbeitsplatz, beiger Wandfarbe, braunem Holzboden, Einbau-Schreibtisch und braunem Boden in Salt Lake City
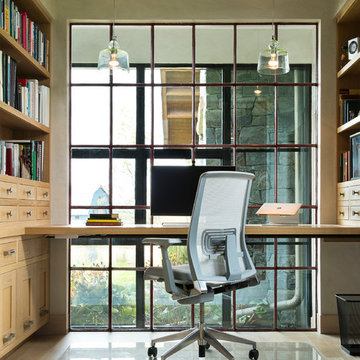
Locati Architects, LongViews Studio
Kleines Landhaus Arbeitszimmer mit Arbeitsplatz, beiger Wandfarbe, hellem Holzboden und Einbau-Schreibtisch in Sonstige
Kleines Landhaus Arbeitszimmer mit Arbeitsplatz, beiger Wandfarbe, hellem Holzboden und Einbau-Schreibtisch in Sonstige
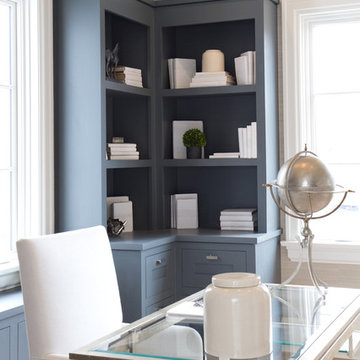
Photographed by: Vic Gubinski
Interiors By: Heike Hein Home
Großes Landhausstil Arbeitszimmer ohne Kamin mit hellem Holzboden, freistehendem Schreibtisch, Arbeitsplatz und beiger Wandfarbe in New York
Großes Landhausstil Arbeitszimmer ohne Kamin mit hellem Holzboden, freistehendem Schreibtisch, Arbeitsplatz und beiger Wandfarbe in New York
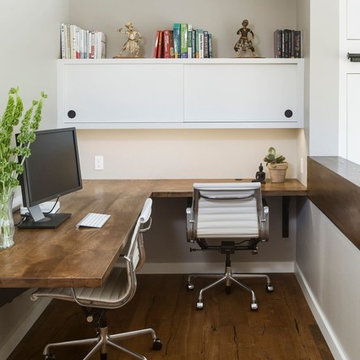
We created a platform at the entry of the bedroom so you could walk into the room at the same level as the rest of the house. Creating this platform allowed easy access to the new home office location and master bathroom. Prior to the remodel you had to walk down the stairs into the bedroom and up more stairs to get into the bathroom. This area is accented by a gorgeous floating pecan desk, open shelving that acts as a decorative railing, and an original brick wall that we discovered during construction.
Interior Design by Jameson Interiors.
Photo by Andrea Calo
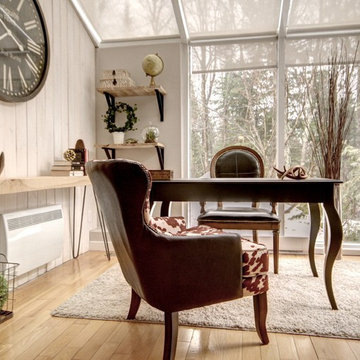
Lyne Brunet
Kleines Landhausstil Arbeitszimmer mit beiger Wandfarbe, hellem Holzboden und freistehendem Schreibtisch in Montreal
Kleines Landhausstil Arbeitszimmer mit beiger Wandfarbe, hellem Holzboden und freistehendem Schreibtisch in Montreal
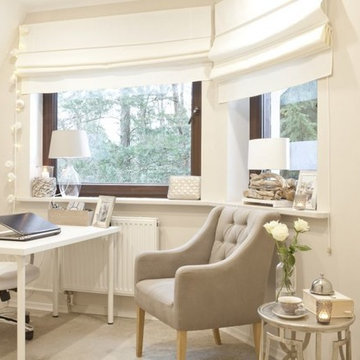
Klein, aber oho! Dieses Arbeitszimmer im Hamptons-Stil nutzt Akzente in Weiß und Creme und lässt den Raum offen und geräumig wirken. Hier lässt es sich arbeiten!
http://www.dekoria.de/arrangements/view/323/Arbeitszimmer-im-Hamptons-Stil
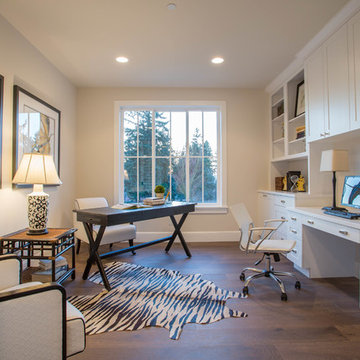
Country Arbeitszimmer mit Arbeitsplatz, beiger Wandfarbe, dunklem Holzboden und Einbau-Schreibtisch in Seattle

Landhausstil Arbeitszimmer mit beiger Wandfarbe, Betonboden, freistehendem Schreibtisch, grauem Boden, freigelegten Dachbalken, Holzdecke und Holzwänden in Portland
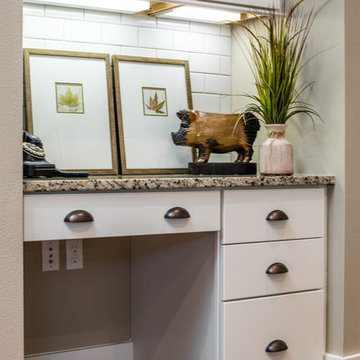
Chris Foster Photography
Kleines Landhausstil Arbeitszimmer ohne Kamin mit Arbeitsplatz, beiger Wandfarbe, braunem Holzboden und Einbau-Schreibtisch in Miami
Kleines Landhausstil Arbeitszimmer ohne Kamin mit Arbeitsplatz, beiger Wandfarbe, braunem Holzboden und Einbau-Schreibtisch in Miami
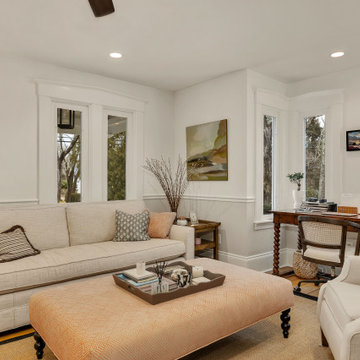
This home office/living room is in an 1890s coastal farmhouse on Cape Cod. It is both rustic and elegant with a bay window, wainscotting, stone fireplace and new built-in cabinetry. Cabinet includes bookcase, storage drawers for office supplies and files as well as extra coat storage closet.
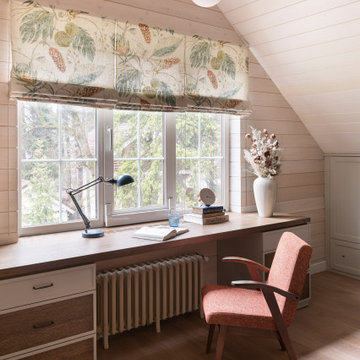
Großes Landhausstil Arbeitszimmer mit Arbeitsplatz, braunem Holzboden, freistehendem Schreibtisch, beigem Boden und beiger Wandfarbe in Moskau
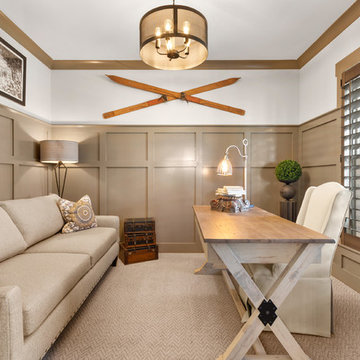
Country Arbeitszimmer mit beiger Wandfarbe, Teppichboden, freistehendem Schreibtisch und beigem Boden in Kolumbus
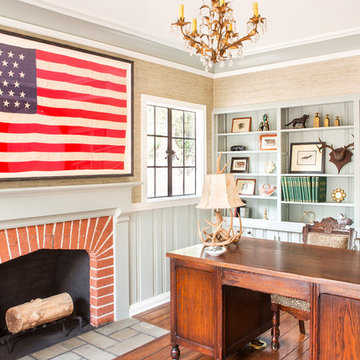
Photo by Bret Gum
Everything vintage! -- oak desk, Eastlake chair recovered in leopard print, 46-star American flag, brass and crystal chandelier, Antler lamp from Ralph Lauren Home

Designer details abound in this custom 2-story home with craftsman style exterior complete with fiber cement siding, attractive stone veneer, and a welcoming front porch. In addition to the 2-car side entry garage with finished mudroom, a breezeway connects the home to a 3rd car detached garage. Heightened 10’ceilings grace the 1st floor and impressive features throughout include stylish trim and ceiling details. The elegant Dining Room to the front of the home features a tray ceiling and craftsman style wainscoting with chair rail. Adjacent to the Dining Room is a formal Living Room with cozy gas fireplace. The open Kitchen is well-appointed with HanStone countertops, tile backsplash, stainless steel appliances, and a pantry. The sunny Breakfast Area provides access to a stamped concrete patio and opens to the Family Room with wood ceiling beams and a gas fireplace accented by a custom surround. A first-floor Study features trim ceiling detail and craftsman style wainscoting. The Owner’s Suite includes craftsman style wainscoting accent wall and a tray ceiling with stylish wood detail. The Owner’s Bathroom includes a custom tile shower, free standing tub, and oversized closet.
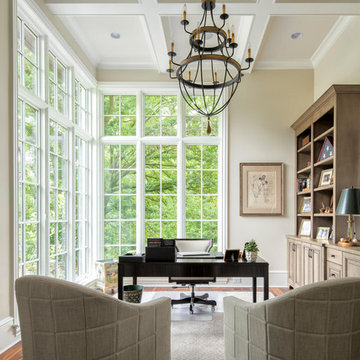
Photo courtesy of Joe Purvis Photos
Mittelgroßes Landhaus Arbeitszimmer mit beiger Wandfarbe, braunem Holzboden, freistehendem Schreibtisch und braunem Boden in Charlotte
Mittelgroßes Landhaus Arbeitszimmer mit beiger Wandfarbe, braunem Holzboden, freistehendem Schreibtisch und braunem Boden in Charlotte
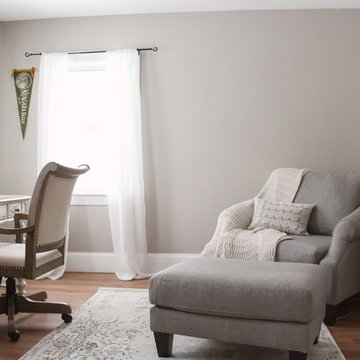
Desk: Sanctuary Writing Desk
Office chair: Fair Harbour office chair
Accent Chair and Ottoman: Anastasia Collection
Rug: Pearl Area Rug
photo: thebelmontranch.com
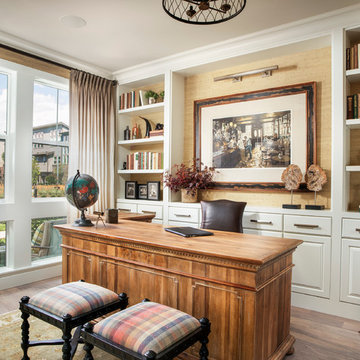
Masculine Modern Farmhouse Home Office
Mittelgroßes Landhausstil Arbeitszimmer mit Arbeitsplatz, beiger Wandfarbe, braunem Holzboden, freistehendem Schreibtisch und braunem Boden in Denver
Mittelgroßes Landhausstil Arbeitszimmer mit Arbeitsplatz, beiger Wandfarbe, braunem Holzboden, freistehendem Schreibtisch und braunem Boden in Denver
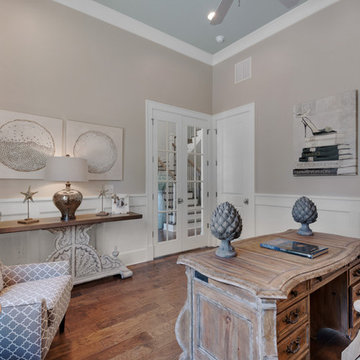
Office space with lots of natural light, Designed by Bob Chatham Custom Home Designs. Rustic Mediterranean inspired home built in Regatta Bay Golf and Yacht Club.
Phillip Vlahos With Destin Custom Home Builders
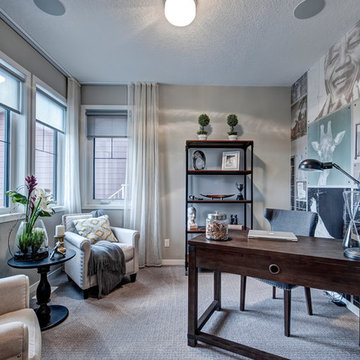
Baywest Homes
Kleines Country Arbeitszimmer mit Arbeitsplatz, beiger Wandfarbe, Teppichboden und freistehendem Schreibtisch in Calgary
Kleines Country Arbeitszimmer mit Arbeitsplatz, beiger Wandfarbe, Teppichboden und freistehendem Schreibtisch in Calgary
Landhausstil Arbeitszimmer mit beiger Wandfarbe Ideen und Design
1