Landhausstil Badezimmer mit Duschvorhang-Duschabtrennung Ideen und Design
Suche verfeinern:
Budget
Sortieren nach:Heute beliebt
81 – 100 von 1.565 Fotos
1 von 3
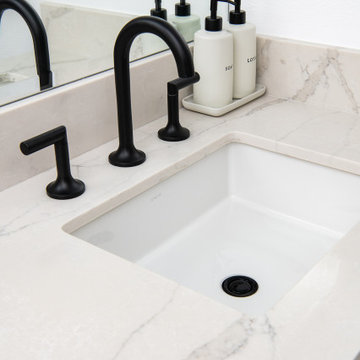
Undermounted sink with matte black deck mounted faucets
Landhausstil Badezimmer mit hellbraunen Holzschränken, Duschbadewanne, weißen Fliesen, Porzellanfliesen, weißer Wandfarbe, Unterbauwaschbecken, Quarzit-Waschtisch, weißem Boden, Duschvorhang-Duschabtrennung, weißer Waschtischplatte, Wandnische, Einzelwaschbecken und eingebautem Waschtisch in Orange County
Landhausstil Badezimmer mit hellbraunen Holzschränken, Duschbadewanne, weißen Fliesen, Porzellanfliesen, weißer Wandfarbe, Unterbauwaschbecken, Quarzit-Waschtisch, weißem Boden, Duschvorhang-Duschabtrennung, weißer Waschtischplatte, Wandnische, Einzelwaschbecken und eingebautem Waschtisch in Orange County
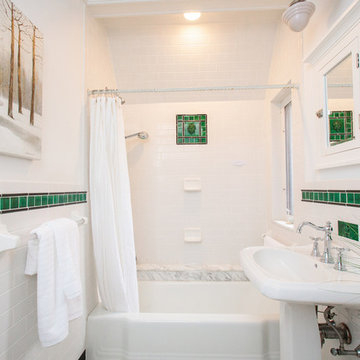
Modern farmhouse enthusiasts will fall in love with the ambience of this historic home. Majestically situated on over an acre and just minutes to the train, nearby shops and restaurants. Brimming with character, its timeless beauty features wide board floors, high ceilings and three decorative fireplaces. The renovated kitchen has a classic style complete with a Viking stove, stainless steel appliances and stylish slate counter tops. Front and back staircases lead to four bedrooms, two full bathrooms and a laundry room. The second level provides an excellent opportunity to create your new master suite. The custom built garage/barn with a versatile vaulted second floor takes it to another level of living. Offering a private space that can be used as a stellar home office, exercise studio or recreation room. A gracious receiving court and picturesque yard are features of the unique property.
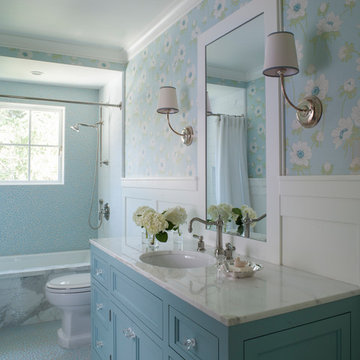
Landhaus Duschbad mit Schrankfronten mit vertiefter Füllung, blauen Schränken, Badewanne in Nische, Duschbadewanne, weißen Fliesen, Metrofliesen, blauer Wandfarbe, Unterbauwaschbecken, blauem Boden, Duschvorhang-Duschabtrennung und weißer Waschtischplatte in San Francisco

The clients were keen to keep upheaval to a minimum so we kept the existing layout, meaning there was no need to relocate the services and cutting down the time that the bathroom was out of action.
Underfloor heating was installed to free up wall space in this bijou bathroom, and plentiful bespoke and hidden storage was fitted to help the clients keep the space looking neat.
The clients had a selection of existing items they wanted to make use of, including a mirror and some offcuts from their kitchen worktop. We LOVE a no-waste challenge around here, so we had the mirror re-sprayed to match the lampshades, and had the offcuts re-worked into the surface and splash back of the vanity.
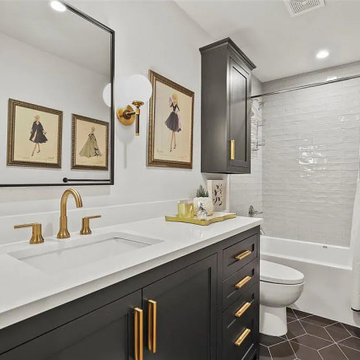
Großes Country Duschbad mit Kassettenfronten, schwarzen Schränken, Badewanne in Nische, Duschbadewanne, Wandtoilette mit Spülkasten, weißen Fliesen, Keramikfliesen, weißer Wandfarbe, Porzellan-Bodenfliesen, Unterbauwaschbecken, Marmor-Waschbecken/Waschtisch, schwarzem Boden, Duschvorhang-Duschabtrennung, weißer Waschtischplatte, Einzelwaschbecken und eingebautem Waschtisch in Dallas

Lee Manning Photography
Mittelgroßes Landhaus Duschbad mit Einbauwaschbecken, dunklen Holzschränken, Waschtisch aus Holz, Duschnische, Wandtoilette mit Spülkasten, Keramikfliesen, weißer Wandfarbe, Mosaik-Bodenfliesen, schwarz-weißen Fliesen, Duschvorhang-Duschabtrennung, brauner Waschtischplatte und flächenbündigen Schrankfronten in Los Angeles
Mittelgroßes Landhaus Duschbad mit Einbauwaschbecken, dunklen Holzschränken, Waschtisch aus Holz, Duschnische, Wandtoilette mit Spülkasten, Keramikfliesen, weißer Wandfarbe, Mosaik-Bodenfliesen, schwarz-weißen Fliesen, Duschvorhang-Duschabtrennung, brauner Waschtischplatte und flächenbündigen Schrankfronten in Los Angeles

Modern farmhouse bathroom remodel featuring a beautiful Carrara marble counter and gray vanity which includes two drawers and an open shelf at the bottom for wicker baskets that add warmth and texture to the space. The hardware finish is polished chrome. The walls and ceiling are painted in Sherwin Williams Westhighland White 7566 for a light and airy vibe. The vanity wall showcases a shiplap wood detail. Above the vanity on either side of the round mirror are two, round glass chrome plated, wall sconces that add a classic feeling to the room. The alcove shower/cast iron tub combo includes a niche for shampoo. The shower walls have a white textured tile in a subway pattern with a light gray grout and an accent trim of multi-gray penny round mosaic tile which complements the gray and white color scheme.
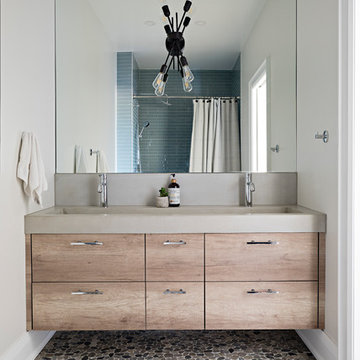
Designed By: Soda Pop Design inc
Photographed By: Mike Chajecki
Landhausstil Badezimmer mit flächenbündigen Schrankfronten, hellen Holzschränken, grauer Wandfarbe, Kiesel-Bodenfliesen, buntem Boden, grauer Waschtischplatte, Duschnische, blauen Fliesen, Duschvorhang-Duschabtrennung und Trogwaschbecken in Toronto
Landhausstil Badezimmer mit flächenbündigen Schrankfronten, hellen Holzschränken, grauer Wandfarbe, Kiesel-Bodenfliesen, buntem Boden, grauer Waschtischplatte, Duschnische, blauen Fliesen, Duschvorhang-Duschabtrennung und Trogwaschbecken in Toronto
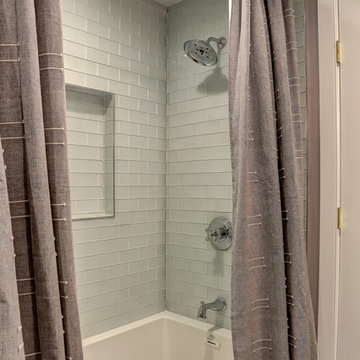
Mittelgroßes Landhaus Badezimmer mit Badewanne in Nische, Duschbadewanne, Wandtoilette mit Spülkasten, blauen Fliesen, Metrofliesen, grauer Wandfarbe, Porzellan-Bodenfliesen, grauem Boden und Duschvorhang-Duschabtrennung in New York
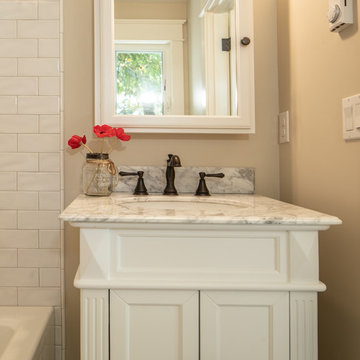
Kleines Landhaus Kinderbad mit verzierten Schränken, weißen Schränken, Badewanne in Nische, Duschbadewanne, Wandtoilette mit Spülkasten, weißen Fliesen, Metrofliesen, beiger Wandfarbe, Porzellan-Bodenfliesen, Unterbauwaschbecken, Marmor-Waschbecken/Waschtisch, grauem Boden, Duschvorhang-Duschabtrennung und weißer Waschtischplatte in Seattle

Photo by Bret Gum
Wallpaper by Farrow & Ball
Vintage washstand converted to vanity with drop-in sink
Vintage medicine cabinets
Sconces by Rejuvenation
White small hex tile flooring
White wainscoting with green chair rail
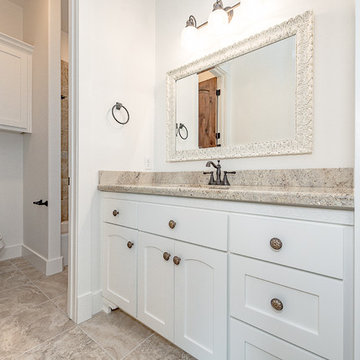
Guest bathroom with white painted shaker style cabinets, granite, framed mirror and bronze hardware.
Mittelgroßes Landhaus Kinderbad mit Schrankfronten im Shaker-Stil, weißen Schränken, Duschbadewanne, beigen Fliesen, Keramikfliesen, weißer Wandfarbe, Einbauwaschbecken, Granit-Waschbecken/Waschtisch, buntem Boden, Duschvorhang-Duschabtrennung, Einbaubadewanne, Wandtoilette mit Spülkasten, Keramikboden, beiger Waschtischplatte, Wandnische und Einzelwaschbecken in Sonstige
Mittelgroßes Landhaus Kinderbad mit Schrankfronten im Shaker-Stil, weißen Schränken, Duschbadewanne, beigen Fliesen, Keramikfliesen, weißer Wandfarbe, Einbauwaschbecken, Granit-Waschbecken/Waschtisch, buntem Boden, Duschvorhang-Duschabtrennung, Einbaubadewanne, Wandtoilette mit Spülkasten, Keramikboden, beiger Waschtischplatte, Wandnische und Einzelwaschbecken in Sonstige
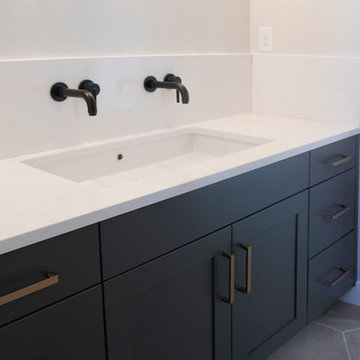
Guest Bathroom
Mittelgroßes Landhausstil Kinderbad mit Schrankfronten im Shaker-Stil, blauen Schränken, Einbaubadewanne, Duschbadewanne, grauer Wandfarbe, Keramikboden, Unterbauwaschbecken, Quarzwerkstein-Waschtisch, grauem Boden und Duschvorhang-Duschabtrennung in Salt Lake City
Mittelgroßes Landhausstil Kinderbad mit Schrankfronten im Shaker-Stil, blauen Schränken, Einbaubadewanne, Duschbadewanne, grauer Wandfarbe, Keramikboden, Unterbauwaschbecken, Quarzwerkstein-Waschtisch, grauem Boden und Duschvorhang-Duschabtrennung in Salt Lake City
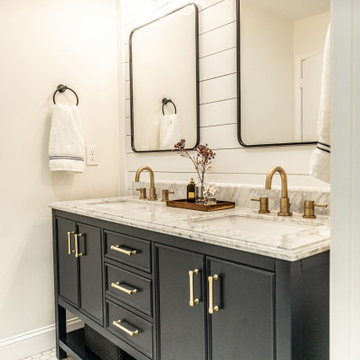
With hints of blacks, blues, and golds, this bathroom renovation was a perfect mix to bring this space to life again. Double bowl navy vanity with Carrara stone and an accent of white shiplap to tie in a little texture for a clean, refreshing, and simple feel. Simple subway tile with dark grout and black fixtures to note a contemporary aesthetic.

Großes Landhaus Kinderbad mit Schrankfronten im Shaker-Stil, hellbraunen Holzschränken, Duschbadewanne, weißen Fliesen, Metrofliesen, weißer Wandfarbe, Porzellan-Bodenfliesen, Unterbauwaschbecken, Marmor-Waschbecken/Waschtisch, weißem Boden, Duschvorhang-Duschabtrennung, schwarzer Waschtischplatte, Einzelwaschbecken und eingebautem Waschtisch in Nashville
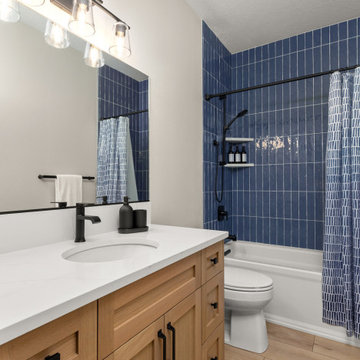
Landhaus Badezimmer mit Schrankfronten im Shaker-Stil, Badewanne in Nische, Duschbadewanne, blauen Fliesen, Keramikfliesen, Unterbauwaschbecken, Quarzwerkstein-Waschtisch, Duschvorhang-Duschabtrennung und Einzelwaschbecken in Portland
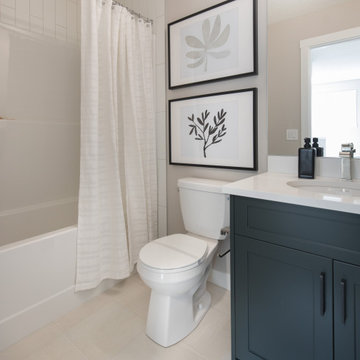
This stunning Douglas showhome set in the Rockland Park Community is a fresh take on modern farmhouse. Ideal for a small family, this home’s cozy main floor features an inviting front patio and moody kitchen with adjoining dining room, perfect for family dinners and intimate dinner parties alike. The upper floor has a spacious master retreat with warm textured wallpaper, a large walk in closet and intricate patterned tile in the ensuite. Rounding out the upper floor, the boys bedroom and office have the same mix of eclectic art, warm woods with leather accents as seen throughout the home. Overall, this showhome is the perfect place to start your family!
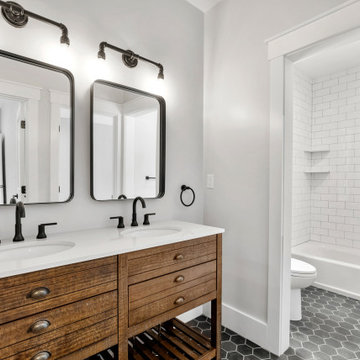
Großes Landhausstil Duschbad mit offenen Schränken, hellbraunen Holzschränken, Einbaubadewanne, Duschbadewanne, Toilette mit Aufsatzspülkasten, weißen Fliesen, Metrofliesen, grauer Wandfarbe, Schieferboden, Unterbauwaschbecken, Quarzwerkstein-Waschtisch, grauem Boden, Duschvorhang-Duschabtrennung, weißer Waschtischplatte, Doppelwaschbecken und freistehendem Waschtisch in Boston
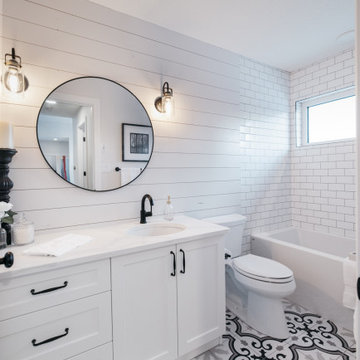
Mittelgroßes Country Duschbad mit flächenbündigen Schrankfronten, weißen Schränken, Einbaubadewanne, Duschbadewanne, Wandtoilette mit Spülkasten, weißen Fliesen, Metrofliesen, weißer Wandfarbe, Mosaik-Bodenfliesen, Unterbauwaschbecken, Granit-Waschbecken/Waschtisch, weißem Boden, Duschvorhang-Duschabtrennung, weißer Waschtischplatte, Einzelwaschbecken, eingebautem Waschtisch und Wandpaneelen in Edmonton
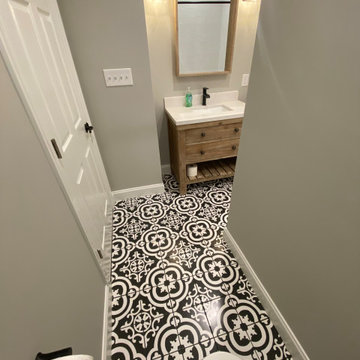
Your eye is immediately drawn to the intricate design on the mid-size tile flooring. The light gray walls help to keep the space uniform and not take away from the amazing design of the flooring. The wooden vanity holds a single integrated sink with a striking white countertop and black faucet. Above the vanity is a mirror with a wooden frame to match the vanity and custom light fixtures on either side. The one-piece toilet is tucked away in the corner between the shower and the door to enter the room
Landhausstil Badezimmer mit Duschvorhang-Duschabtrennung Ideen und Design
5