Landhausstil Badezimmer mit Schiebetür-Duschabtrennung Ideen und Design
Suche verfeinern:
Budget
Sortieren nach:Heute beliebt
1 – 20 von 1.037 Fotos
1 von 3

Kleines Country Kinderbad mit Schrankfronten mit vertiefter Füllung, hellbraunen Holzschränken, Badewanne in Nische, Duschnische, Toilette mit Aufsatzspülkasten, weißen Fliesen, Metrofliesen, grauer Wandfarbe, Zementfliesen für Boden, Unterbauwaschbecken, Quarzwerkstein-Waschtisch, buntem Boden, Schiebetür-Duschabtrennung, weißer Waschtischplatte, Wandnische, Einzelwaschbecken und eingebautem Waschtisch in Baltimore

Final look of the bathroom. Black hardware mixed with a warm tone vanity make a space feel cozy and beautiful.
Mittelgroßes Landhausstil Duschbad mit Schrankfronten im Shaker-Stil, hellbraunen Holzschränken, Duschnische, Toilette mit Aufsatzspülkasten, weißen Fliesen, Porzellanfliesen, weißer Wandfarbe, Mosaik-Bodenfliesen, Unterbauwaschbecken, schwarzem Boden, Schiebetür-Duschabtrennung, Einzelwaschbecken und freistehendem Waschtisch in Seattle
Mittelgroßes Landhausstil Duschbad mit Schrankfronten im Shaker-Stil, hellbraunen Holzschränken, Duschnische, Toilette mit Aufsatzspülkasten, weißen Fliesen, Porzellanfliesen, weißer Wandfarbe, Mosaik-Bodenfliesen, Unterbauwaschbecken, schwarzem Boden, Schiebetür-Duschabtrennung, Einzelwaschbecken und freistehendem Waschtisch in Seattle

We maximized the space in this modest master with calming greys and browns, simple shaker style cabinet fronts, and a barn door twist to the glass shower doors.

Master bathroom, Sparkling White granite on Wolf Dartmouth Pewter grey vanity complete with Moen Belfield fixtures, lights and mirrors. Andersen window. Solid doors with matte black hardware and tiled shower with Onyx shower base.

Kleines Country Duschbad mit verzierten Schränken, weißen Schränken, bodengleicher Dusche, weißen Fliesen, weißer Wandfarbe, Aufsatzwaschbecken, Schiebetür-Duschabtrennung, weißer Waschtischplatte, Einzelwaschbecken, eingebautem Waschtisch und Holzdecke in Sonstige

White elongated subway tile in a herringbone pattern is used for the shower walls with a blue grey iridescent accent tile in the back of the shower niche.

he Modin Rigid luxury vinyl plank flooring collection is the new standard in resilient flooring. Modin Rigid offers true embossed-in-register texture, creating a surface that is convincing to the eye and to the touch; a low sheen level to ensure a natural look that wears well over time; four-sided enhanced bevels to more accurately emulate the look of real wood floors; wider and longer waterproof planks; an industry-leading wear layer; and a pre-attached underlayment.
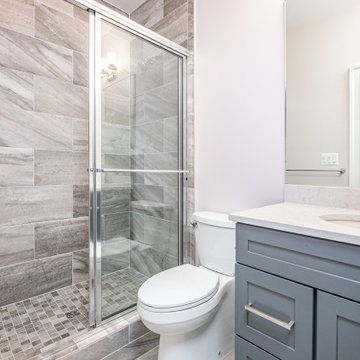
ensuite bathroom with porcelain tile, vanity with recessed panel cabinetry
Landhaus Duschbad mit Schrankfronten mit vertiefter Füllung, grauen Schränken, Duschnische, Porzellan-Bodenfliesen, Unterbauwaschbecken, Quarzwerkstein-Waschtisch, Schiebetür-Duschabtrennung, Einzelwaschbecken und eingebautem Waschtisch in Washington, D.C.
Landhaus Duschbad mit Schrankfronten mit vertiefter Füllung, grauen Schränken, Duschnische, Porzellan-Bodenfliesen, Unterbauwaschbecken, Quarzwerkstein-Waschtisch, Schiebetür-Duschabtrennung, Einzelwaschbecken und eingebautem Waschtisch in Washington, D.C.
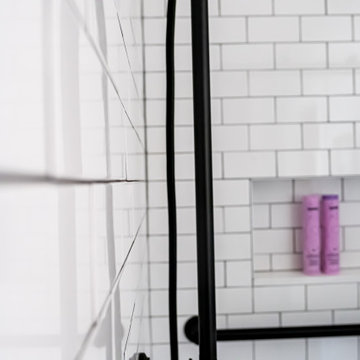
Subway tiled shower with black fixtures and grab bar and sleek sliding glass door
Photos by VLG Photography
Mittelgroßes Landhausstil Duschbad mit Schrankfronten im Shaker-Stil, hellen Holzschränken, Duschnische, Wandtoilette mit Spülkasten, grauen Fliesen, Porzellan-Bodenfliesen, Unterbauwaschbecken, Quarzwerkstein-Waschtisch, Schiebetür-Duschabtrennung, grauer Waschtischplatte, Wandnische, Einzelwaschbecken und eingebautem Waschtisch in Newark
Mittelgroßes Landhausstil Duschbad mit Schrankfronten im Shaker-Stil, hellen Holzschränken, Duschnische, Wandtoilette mit Spülkasten, grauen Fliesen, Porzellan-Bodenfliesen, Unterbauwaschbecken, Quarzwerkstein-Waschtisch, Schiebetür-Duschabtrennung, grauer Waschtischplatte, Wandnische, Einzelwaschbecken und eingebautem Waschtisch in Newark

This guest bath has a light and airy feel with an organic element and pop of color. The custom vanity is in a midtown jade aqua-green PPG paint Holy Glen. It provides ample storage while giving contrast to the white and brass elements. A playful use of mixed metal finishes gives the bathroom an up-dated look. The 3 light sconce is gold and black with glass globes that tie the gold cross handle plumbing fixtures and matte black hardware and bathroom accessories together. The quartz countertop has gold veining that adds additional warmth to the space. The acacia wood framed mirror with a natural interior edge gives the bathroom an organic warm feel that carries into the curb-less shower through the use of warn toned river rock. White subway tile in an offset pattern is used on all three walls in the shower and carried over to the vanity backsplash. The shower has a tall niche with quartz shelves providing lots of space for storing shower necessities. The river rock from the shower floor is carried to the back of the niche to add visual interest to the white subway shower wall as well as a black Schluter edge detail. The shower has a frameless glass rolling shower door with matte black hardware to give the this smaller bathroom an open feel and allow the natural light in. There is a gold handheld shower fixture with a cross handle detail that looks amazing against the white subway tile wall. The white Sherwin Williams Snowbound walls are the perfect backdrop to showcase the design elements of the bathroom.
Photography by LifeCreated.

This 1914 family farmhouse was passed down from the original owners to their grandson and his young family. The original goal was to restore the old home to its former glory. However, when we started planning the remodel, we discovered the foundation needed to be replaced, the roof framing didn’t meet code, all the electrical, plumbing and mechanical would have to be removed, siding replaced, and much more. We quickly realized that instead of restoring the home, it would be more cost effective to deconstruct the home, recycle the materials, and build a replica of the old house using as much of the salvaged materials as we could.
The design of the new construction is greatly influenced by the old home with traditional craftsman design interiors. We worked with a deconstruction specialist to salvage the old-growth timber and reused or re-purposed many of the original materials. We moved the house back on the property, connecting it to the existing garage, and lowered the elevation of the home which made it more accessible to the existing grades. The new home includes 5-panel doors, columned archways, tall baseboards, reused wood for architectural highlights in the kitchen, a food-preservation room, exercise room, playful wallpaper in the guest bath and fun era-specific fixtures throughout.

On a hillside property in Santa Monica hidden behind trees stands our brand new constructed from the grounds up guest unit. This unit is only 300sq. but the layout makes it feel as large as a small apartment.
Vaulted 12' ceilings and lots of natural light makes the space feel light and airy.
A small kitchenette gives you all you would need for cooking something for yourself, notice the baby blue color of the appliances contrasting against the clean white cabinets and counter top.
The wood flooring give warmth to the neutral white colored walls and ceilings.
A nice sized bathroom bosting a 3'x3' shower with a corner double door entrance with all the high quality finishes you would expect in a master bathroom.
The exterior of the unit was perfectly matched to the existing main house.
These ADU (accessory dwelling unit) also called guest units and the famous term "Mother in law unit" are becoming more and more popular in California and in LA in particular.

Susan Brenner
Mittelgroßes Landhaus Duschbad mit flächenbündigen Schrankfronten, blauen Schränken, Duschnische, Wandtoilette mit Spülkasten, grauer Wandfarbe, Keramikboden, Aufsatzwaschbecken, Waschtisch aus Holz, weißem Boden, Schiebetür-Duschabtrennung, brauner Waschtischplatte, weißen Fliesen und Metrofliesen in Denver
Mittelgroßes Landhaus Duschbad mit flächenbündigen Schrankfronten, blauen Schränken, Duschnische, Wandtoilette mit Spülkasten, grauer Wandfarbe, Keramikboden, Aufsatzwaschbecken, Waschtisch aus Holz, weißem Boden, Schiebetür-Duschabtrennung, brauner Waschtischplatte, weißen Fliesen und Metrofliesen in Denver
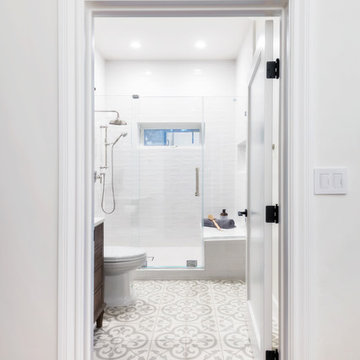
Simple and charming guest bathroom featuring a reclaimed wood vanity, vintage sconces, double wide mirror, Cement Tile flooring, and a large walk-in shower with bench.
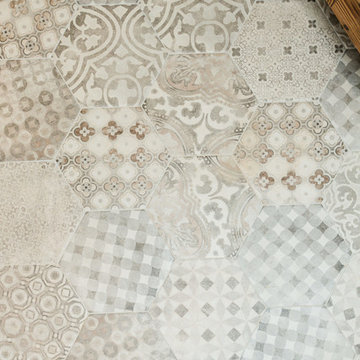
Courtney DeSpain
Landhausstil Duschbad mit verzierten Schränken, Schränken im Used-Look, Badewanne in Nische, Duschbadewanne, Wandtoilette mit Spülkasten, weißen Fliesen, Porzellanfliesen, grauer Wandfarbe, Keramikboden, Unterbauwaschbecken, Quarzwerkstein-Waschtisch, buntem Boden und Schiebetür-Duschabtrennung in Oklahoma City
Landhausstil Duschbad mit verzierten Schränken, Schränken im Used-Look, Badewanne in Nische, Duschbadewanne, Wandtoilette mit Spülkasten, weißen Fliesen, Porzellanfliesen, grauer Wandfarbe, Keramikboden, Unterbauwaschbecken, Quarzwerkstein-Waschtisch, buntem Boden und Schiebetür-Duschabtrennung in Oklahoma City
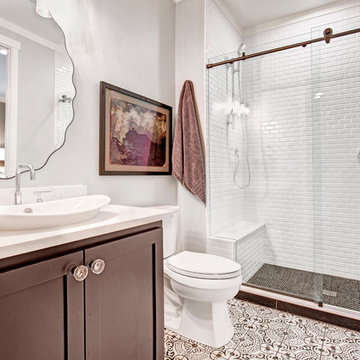
Country Duschbad mit braunen Schränken, freistehender Badewanne, weißen Fliesen, Metrofliesen, Porzellan-Bodenfliesen, Aufsatzwaschbecken, Quarzit-Waschtisch und Schiebetür-Duschabtrennung in Seattle

This master bathroom renovation transforms a builder-grade standard into a personalized retreat for our lovely Stapleton clients. Recognizing a need for change, our clients called on us to help develop a space that would capture their aesthetic loves and foster relaxation. Our design focused on establishing an airy and grounded feel by pairing various shades of white, natural wood, and dynamic textures. We replaced the existing ceramic floor tile with wood-look porcelain tile for a warm and inviting look throughout the space. We then paired this with a reclaimed apothecary vanity from Restoration Hardware. This vanity is coupled with a bright Caesarstone countertop and warm bronze faucets from Delta to create a strikingly handsome balance. The vanity mirrors are custom-sized and trimmed with a coordinating bronze frame. Elegant wall sconces dance between the dark vanity mirrors and bright white full height mirrors flanking the bathtub. The tub itself is an oversized freestanding bathtub paired with a tall bronze tub filler. We've created a feature wall with Tile Bar's Billowy Clouds ceramic tile floor to ceiling behind the tub. The wave-like movement of the tiles offers a dramatic texture in a pure white field. We removed the existing shower and extended its depth to create a large new shower. The walls are tiled with a large format high gloss white tile. The shower floor is tiled with marble circles in varying sizes that offer a playful aesthetic in an otherwise minimalist space. We love this pure, airy retreat and are thrilled that our clients get to enjoy it for many years to come!

This guest bath has a light and airy feel with an organic element and pop of color. The custom vanity is in a midtown jade aqua-green PPG paint Holy Glen. It provides ample storage while giving contrast to the white and brass elements. A playful use of mixed metal finishes gives the bathroom an up-dated look. The 3 light sconce is gold and black with glass globes that tie the gold cross handle plumbing fixtures and matte black hardware and bathroom accessories together. The quartz countertop has gold veining that adds additional warmth to the space. The acacia wood framed mirror with a natural interior edge gives the bathroom an organic warm feel that carries into the curb-less shower through the use of warn toned river rock. White subway tile in an offset pattern is used on all three walls in the shower and carried over to the vanity backsplash. The shower has a tall niche with quartz shelves providing lots of space for storing shower necessities. The river rock from the shower floor is carried to the back of the niche to add visual interest to the white subway shower wall as well as a black Schluter edge detail. The shower has a frameless glass rolling shower door with matte black hardware to give the this smaller bathroom an open feel and allow the natural light in. There is a gold handheld shower fixture with a cross handle detail that looks amazing against the white subway tile wall. The white Sherwin Williams Snowbound walls are the perfect backdrop to showcase the design elements of the bathroom.
Photography by LifeCreated.
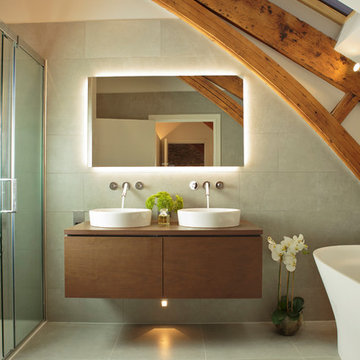
Our clients bought the top floor of the world-renowned former pottery and brewery as an empty shell. We were commissioned to create a stylish, contemporary coastal retreat. Our brief included every aspect of the design, from spatial planning and electrical and lighting through to finishing touches such as soft furnishings. The project was particularly challenging given the sheer volume of the space, the number of beams that span the property and its listed status. We played to the industrial heritage of the building combining natural materials with contemporary furniture, lighting and accessories. Stark and deliberate contrasts were created between the exposed stone walls and gnarled beams against slick, stylish kitchen cabinetry and upholstery. The overall feel is luxurious and contemporary but equally relaxed and welcoming.

Mittelgroßes Country Duschbad mit Schrankfronten mit vertiefter Füllung, braunen Schränken, Unterbauwanne, Duschbadewanne, Toilette mit Aufsatzspülkasten, weißen Fliesen, Keramikfliesen, weißer Wandfarbe, Keramikboden, Unterbauwaschbecken, Quarzwerkstein-Waschtisch, beigem Boden, Schiebetür-Duschabtrennung, weißer Waschtischplatte, Einzelwaschbecken, freistehendem Waschtisch und Holzdielenwänden
Landhausstil Badezimmer mit Schiebetür-Duschabtrennung Ideen und Design
1