Landhausstil Bäder mit Duschbadewanne Ideen und Design
Suche verfeinern:
Budget
Sortieren nach:Heute beliebt
1 – 20 von 2.523 Fotos
1 von 3

Landhaus Badezimmer mit Badewanne in Nische, Duschbadewanne, weißen Fliesen, Metrofliesen, weißer Wandfarbe, grauem Boden und Duschvorhang-Duschabtrennung in San Diego

It’s always a blessing when your clients become friends - and that’s exactly what blossomed out of this two-phase remodel (along with three transformed spaces!). These clients were such a joy to work with and made what, at times, was a challenging job feel seamless. This project consisted of two phases, the first being a reconfiguration and update of their master bathroom, guest bathroom, and hallway closets, and the second a kitchen remodel.
In keeping with the style of the home, we decided to run with what we called “traditional with farmhouse charm” – warm wood tones, cement tile, traditional patterns, and you can’t forget the pops of color! The master bathroom airs on the masculine side with a mostly black, white, and wood color palette, while the powder room is very feminine with pastel colors.
When the bathroom projects were wrapped, it didn’t take long before we moved on to the kitchen. The kitchen already had a nice flow, so we didn’t need to move any plumbing or appliances. Instead, we just gave it the facelift it deserved! We wanted to continue the farmhouse charm and landed on a gorgeous terracotta and ceramic hand-painted tile for the backsplash, concrete look-alike quartz countertops, and two-toned cabinets while keeping the existing hardwood floors. We also removed some upper cabinets that blocked the view from the kitchen into the dining and living room area, resulting in a coveted open concept floor plan.
Our clients have always loved to entertain, but now with the remodel complete, they are hosting more than ever, enjoying every second they have in their home.
---
Project designed by interior design studio Kimberlee Marie Interiors. They serve the Seattle metro area including Seattle, Bellevue, Kirkland, Medina, Clyde Hill, and Hunts Point.
For more about Kimberlee Marie Interiors, see here: https://www.kimberleemarie.com/
To learn more about this project, see here
https://www.kimberleemarie.com/kirkland-remodel-1

This modern farmhouse bathroom has an extra large vanity with double sinks to make use of a longer rectangular bathroom. The wall behind the vanity has counter to ceiling Jeffrey Court white subway tiles that tie into the shower. There is a playful mix of metals throughout including the black framed round mirrors from CB2, brass & black sconces with glass globes from Shades of Light , and gold wall-mounted faucets from Phylrich. The countertop is quartz with some gold veining to pull the selections together. The charcoal navy custom vanity has ample storage including a pull-out laundry basket while providing contrast to the quartz countertop and brass hexagon cabinet hardware from CB2. This bathroom has a glass enclosed tub/shower that is tiled to the ceiling. White subway tiles are used on two sides with an accent deco tile wall with larger textured field tiles in a chevron pattern on the back wall. The niche incorporates penny rounds on the back using the same countertop quartz for the shelves with a black Schluter edge detail that pops against the deco tile wall.
Photography by LifeCreated.

Builder: Michels Homes
Architecture: Alexander Design Group
Photography: Scott Amundson Photography
Großes Landhausstil Badezimmer En Suite mit Schrankfronten mit vertiefter Füllung, grünen Schränken, Duschbadewanne, Toilette mit Aufsatzspülkasten, Keramikfliesen, beiger Wandfarbe, Keramikboden, Unterbauwaschbecken, Quarzwerkstein-Waschtisch, buntem Boden, Duschvorhang-Duschabtrennung, grauer Waschtischplatte, Doppelwaschbecken und eingebautem Waschtisch in Minneapolis
Großes Landhausstil Badezimmer En Suite mit Schrankfronten mit vertiefter Füllung, grünen Schränken, Duschbadewanne, Toilette mit Aufsatzspülkasten, Keramikfliesen, beiger Wandfarbe, Keramikboden, Unterbauwaschbecken, Quarzwerkstein-Waschtisch, buntem Boden, Duschvorhang-Duschabtrennung, grauer Waschtischplatte, Doppelwaschbecken und eingebautem Waschtisch in Minneapolis

vanity, tile, tub surround installation
Mittelgroßes Landhaus Kinderbad mit verzierten Schränken, weißen Schränken, Badewanne in Nische, Duschbadewanne, weißen Fliesen, Metrofliesen, grauer Wandfarbe, Porzellan-Bodenfliesen, Unterbauwaschbecken, Marmor-Waschbecken/Waschtisch, weißem Boden, Duschvorhang-Duschabtrennung, grauer Waschtischplatte, Wandnische, Doppelwaschbecken und freistehendem Waschtisch in New Orleans
Mittelgroßes Landhaus Kinderbad mit verzierten Schränken, weißen Schränken, Badewanne in Nische, Duschbadewanne, weißen Fliesen, Metrofliesen, grauer Wandfarbe, Porzellan-Bodenfliesen, Unterbauwaschbecken, Marmor-Waschbecken/Waschtisch, weißem Boden, Duschvorhang-Duschabtrennung, grauer Waschtischplatte, Wandnische, Doppelwaschbecken und freistehendem Waschtisch in New Orleans
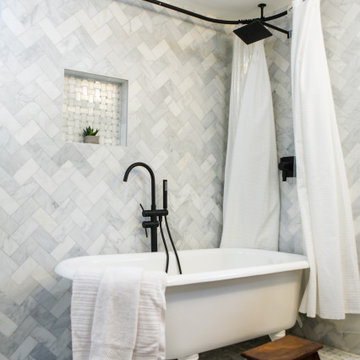
Beautiful subway marble wall on walls surrounding original class foot tub, with addition of shower fixtures. Floor was refinished original hardwood with a featured mosaic marble tile directly beneath tub.

Großes Landhaus Duschbad mit flächenbündigen Schrankfronten, schwarzen Schränken, Badewanne in Nische, Duschbadewanne, Wandtoilette mit Spülkasten, weißer Wandfarbe, Porzellan-Bodenfliesen, Unterbauwaschbecken, grauem Boden, weißer Waschtischplatte, Wandnische, eingebautem Waschtisch und Einzelwaschbecken in Los Angeles

This is the perfect Farmhouse bath. Let’s start with the gorgeous shiplap. This wife was adamant that she wanted floor to ceiling shiplap. It was a bit interesting to complete because these walls tile halfway up the walls for a wainscoting appearance.

Interior Designer: Simons Design Studio
Builder: Magleby Construction
Photography: Allison Niccum
Landhausstil Duschbad mit Schrankfronten im Shaker-Stil, weißen Schränken, Duschbadewanne, Toilette mit Aufsatzspülkasten, farbigen Fliesen, weißer Wandfarbe, Keramikboden, Unterbauwaschbecken, beigem Boden, offener Dusche und beiger Waschtischplatte in Salt Lake City
Landhausstil Duschbad mit Schrankfronten im Shaker-Stil, weißen Schränken, Duschbadewanne, Toilette mit Aufsatzspülkasten, farbigen Fliesen, weißer Wandfarbe, Keramikboden, Unterbauwaschbecken, beigem Boden, offener Dusche und beiger Waschtischplatte in Salt Lake City

Marcell Puzsar
Großes Country Badezimmer En Suite mit Badewanne in Nische, Duschbadewanne, Wandtoilette mit Spülkasten, weißen Fliesen, Keramikfliesen, weißer Wandfarbe, braunem Holzboden, Einbauwaschbecken, Mineralwerkstoff-Waschtisch, braunem Boden, Duschvorhang-Duschabtrennung und weißer Waschtischplatte in San Francisco
Großes Country Badezimmer En Suite mit Badewanne in Nische, Duschbadewanne, Wandtoilette mit Spülkasten, weißen Fliesen, Keramikfliesen, weißer Wandfarbe, braunem Holzboden, Einbauwaschbecken, Mineralwerkstoff-Waschtisch, braunem Boden, Duschvorhang-Duschabtrennung und weißer Waschtischplatte in San Francisco

Perfectly settled in the shade of three majestic oak trees, this timeless homestead evokes a deep sense of belonging to the land. The Wilson Architects farmhouse design riffs on the agrarian history of the region while employing contemporary green technologies and methods. Honoring centuries-old artisan traditions and the rich local talent carrying those traditions today, the home is adorned with intricate handmade details including custom site-harvested millwork, forged iron hardware, and inventive stone masonry. Welcome family and guests comfortably in the detached garage apartment. Enjoy long range views of these ancient mountains with ample space, inside and out.
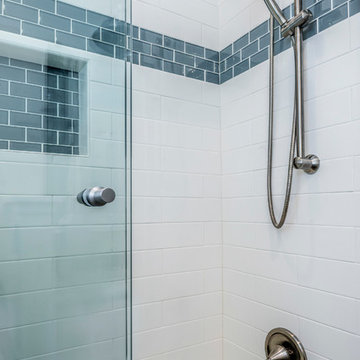
Mittelgroßes Landhausstil Duschbad mit Unterbauwaschbecken, Quarzwerkstein-Waschtisch, Duschbadewanne, Wandtoilette mit Spülkasten, blauen Fliesen, Metrofliesen und Porzellan-Bodenfliesen in Chicago

Photo by Ellen McDermott
Mittelgroßes Country Badezimmer mit Waschtischkonsole, Badewanne in Nische, weißen Fliesen, Metrofliesen, Mosaik-Bodenfliesen und Duschbadewanne in New York
Mittelgroßes Country Badezimmer mit Waschtischkonsole, Badewanne in Nische, weißen Fliesen, Metrofliesen, Mosaik-Bodenfliesen und Duschbadewanne in New York

DESIGN BUILD REMODEL | Vintage Bathroom Transformation | FOUR POINT DESIGN BUILD INC
This vintage inspired master bath remodel project is a FOUR POINT FAVORITE. A complete design-build gut and re-do, this charming space complete with swap meet finds, new custom pieces, reclaimed wood, and extraordinary fixtures is one of our most successful design solution projects.
THANK YOU HOUZZ and Becky Harris for FEATURING this very special PROJECT!!! See it here at http://www.houzz.com/ideabooks/23834088/list/old-hollywood-style-for-a-newly-redone-los-angeles-bath
Photography by Riley Jamison
AS SEEN IN
Houzz
Martha Stewart

The Kelso's Bathroom showcases a stylish and contemporary design with a touch of elegance. The black bathroom faucet and black cabinet and drawer hardware add a sleek and sophisticated accent to the space. The gray penny tile backsplash and gray subway tile shower create a visually appealing backdrop, adding texture and depth to the overall design. Light wood cabinets provide a warm and natural element, balancing the darker accents in the room. A beautiful pink orchid adds a pop of color and a touch of freshness to the space. The white quartz countertop offers a clean and polished surface, complementing the overall color scheme. The combination of these elements creates a harmonious and inviting atmosphere in the Kelso's Bathroom, making it a serene and stylish retreat.
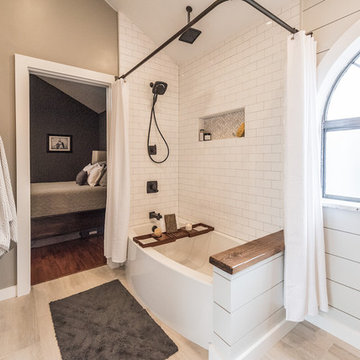
Photos by Darby Kate Photography
Mittelgroßes Country Badezimmer En Suite mit Schrankfronten im Shaker-Stil, grauen Schränken, Badewanne in Nische, Duschbadewanne, Toilette mit Aufsatzspülkasten, grauen Fliesen, Porzellanfliesen, grauer Wandfarbe, Porzellan-Bodenfliesen, Unterbauwaschbecken und Granit-Waschbecken/Waschtisch in Dallas
Mittelgroßes Country Badezimmer En Suite mit Schrankfronten im Shaker-Stil, grauen Schränken, Badewanne in Nische, Duschbadewanne, Toilette mit Aufsatzspülkasten, grauen Fliesen, Porzellanfliesen, grauer Wandfarbe, Porzellan-Bodenfliesen, Unterbauwaschbecken und Granit-Waschbecken/Waschtisch in Dallas

Although the footprint stayed the same, the functionality and storage were greatly improved, along with all the surfaces and fixtures.
Mittelgroßes Landhaus Kinderbad mit profilierten Schrankfronten, blauen Schränken, Badewanne in Nische, Duschbadewanne, weißen Fliesen, Porzellanfliesen, Unterbauwaschbecken, Quarzwerkstein-Waschtisch, Duschvorhang-Duschabtrennung, weißer Waschtischplatte, Doppelwaschbecken und eingebautem Waschtisch in San Francisco
Mittelgroßes Landhaus Kinderbad mit profilierten Schrankfronten, blauen Schränken, Badewanne in Nische, Duschbadewanne, weißen Fliesen, Porzellanfliesen, Unterbauwaschbecken, Quarzwerkstein-Waschtisch, Duschvorhang-Duschabtrennung, weißer Waschtischplatte, Doppelwaschbecken und eingebautem Waschtisch in San Francisco

A guest bath renovation in a lake front home with a farmhouse vibe and easy to maintain finishes.
Kleines Country Duschbad mit verzierten Schränken, weißen Schränken, Badewanne in Nische, Duschbadewanne, Wandtoilette mit Spülkasten, weißen Fliesen, Keramikfliesen, grauer Wandfarbe, Porzellan-Bodenfliesen, Quarzwerkstein-Waschtisch, grauem Boden, weißer Waschtischplatte, Einzelwaschbecken und eingebautem Waschtisch in Chicago
Kleines Country Duschbad mit verzierten Schränken, weißen Schränken, Badewanne in Nische, Duschbadewanne, Wandtoilette mit Spülkasten, weißen Fliesen, Keramikfliesen, grauer Wandfarbe, Porzellan-Bodenfliesen, Quarzwerkstein-Waschtisch, grauem Boden, weißer Waschtischplatte, Einzelwaschbecken und eingebautem Waschtisch in Chicago
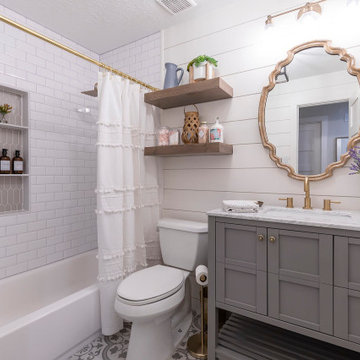
Landhaus Badezimmer mit grauen Schränken, Badewanne in Nische, Duschbadewanne, weißer Wandfarbe, Unterbauwaschbecken, buntem Boden, Duschvorhang-Duschabtrennung, weißer Waschtischplatte und Schrankfronten im Shaker-Stil in Houston
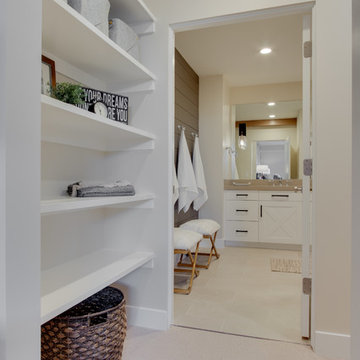
Interior Designer: Simons Design Studio
Builder: Magleby Construction
Photography: Allison Niccum
Country Duschbad mit Schrankfronten im Shaker-Stil, weißen Schränken, Duschbadewanne, Toilette mit Aufsatzspülkasten, farbigen Fliesen, weißer Wandfarbe, Keramikboden, Unterbauwaschbecken, offener Dusche, beiger Waschtischplatte und beigem Boden in Salt Lake City
Country Duschbad mit Schrankfronten im Shaker-Stil, weißen Schränken, Duschbadewanne, Toilette mit Aufsatzspülkasten, farbigen Fliesen, weißer Wandfarbe, Keramikboden, Unterbauwaschbecken, offener Dusche, beiger Waschtischplatte und beigem Boden in Salt Lake City
Landhausstil Bäder mit Duschbadewanne Ideen und Design
1

