Landhausstil Bäder mit Kassettenfronten Ideen und Design
Suche verfeinern:
Budget
Sortieren nach:Heute beliebt
1 – 20 von 785 Fotos
1 von 3

It’s always a blessing when your clients become friends - and that’s exactly what blossomed out of this two-phase remodel (along with three transformed spaces!). These clients were such a joy to work with and made what, at times, was a challenging job feel seamless. This project consisted of two phases, the first being a reconfiguration and update of their master bathroom, guest bathroom, and hallway closets, and the second a kitchen remodel.
In keeping with the style of the home, we decided to run with what we called “traditional with farmhouse charm” – warm wood tones, cement tile, traditional patterns, and you can’t forget the pops of color! The master bathroom airs on the masculine side with a mostly black, white, and wood color palette, while the powder room is very feminine with pastel colors.
When the bathroom projects were wrapped, it didn’t take long before we moved on to the kitchen. The kitchen already had a nice flow, so we didn’t need to move any plumbing or appliances. Instead, we just gave it the facelift it deserved! We wanted to continue the farmhouse charm and landed on a gorgeous terracotta and ceramic hand-painted tile for the backsplash, concrete look-alike quartz countertops, and two-toned cabinets while keeping the existing hardwood floors. We also removed some upper cabinets that blocked the view from the kitchen into the dining and living room area, resulting in a coveted open concept floor plan.
Our clients have always loved to entertain, but now with the remodel complete, they are hosting more than ever, enjoying every second they have in their home.
---
Project designed by interior design studio Kimberlee Marie Interiors. They serve the Seattle metro area including Seattle, Bellevue, Kirkland, Medina, Clyde Hill, and Hunts Point.
For more about Kimberlee Marie Interiors, see here: https://www.kimberleemarie.com/
To learn more about this project, see here
https://www.kimberleemarie.com/kirkland-remodel-1

The homeowners wanted to improve the layout and function of their tired 1980’s bathrooms. The master bath had a huge sunken tub that took up half the floor space and the shower was tiny and in small room with the toilet. We created a new toilet room and moved the shower to allow it to grow in size. This new space is far more in tune with the client’s needs. The kid’s bath was a large space. It only needed to be updated to today’s look and to flow with the rest of the house. The powder room was small, adding the pedestal sink opened it up and the wallpaper and ship lap added the character that it needed

This gorgeous two-story master bathroom features a spacious glass shower with bench, wide double vanity with custom cabinetry, a salvaged sliding barn door, and alcove for claw-foot tub. The barn door hides the walk in closet. The powder-room is separate from the rest of the bathroom. There are three interior windows in the space. Exposed beams add to the rustic farmhouse feel of this bright luxury bathroom.
Eric Roth

This walk in tile shower added luxury and functionality to this small bath. The details make all the difference.
Kleines Country Duschbad mit Kassettenfronten, grünen Schränken, Duschnische, Wandtoilette mit Spülkasten, Vinylboden, Einbauwaschbecken, Granit-Waschbecken/Waschtisch, grauem Boden, Falttür-Duschabtrennung, brauner Waschtischplatte, Duschbank, Einzelwaschbecken und freistehendem Waschtisch in Sonstige
Kleines Country Duschbad mit Kassettenfronten, grünen Schränken, Duschnische, Wandtoilette mit Spülkasten, Vinylboden, Einbauwaschbecken, Granit-Waschbecken/Waschtisch, grauem Boden, Falttür-Duschabtrennung, brauner Waschtischplatte, Duschbank, Einzelwaschbecken und freistehendem Waschtisch in Sonstige
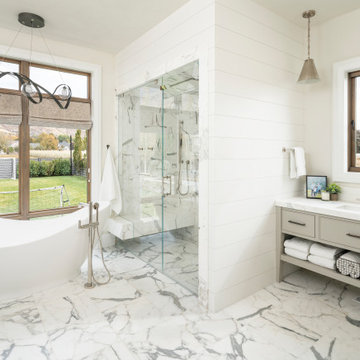
Geräumiges Country Badezimmer En Suite mit Kassettenfronten, freistehender Badewanne, bodengleicher Dusche, weißen Fliesen, Marmorfliesen, weißer Wandfarbe, Marmorboden, Unterbauwaschbecken, Quarzwerkstein-Waschtisch, weißem Boden, Falttür-Duschabtrennung, weißer Waschtischplatte und grauen Schränken in Salt Lake City

Bright and fun bathroom featuring a floating, navy, custom vanity, decorative, patterned, floor tile that leads into a step down shower with a linear drain. The transom window above the vanity adds natural light to the space.

The Master Bath is a peaceful retreat with spa colors. The woodwork is painted a pale grey to pick up the veining in the marble. The mosaic tile behind the mirrors adds pattern. Built in side cabinets store everyday essentials. photo: David Duncan Livingston
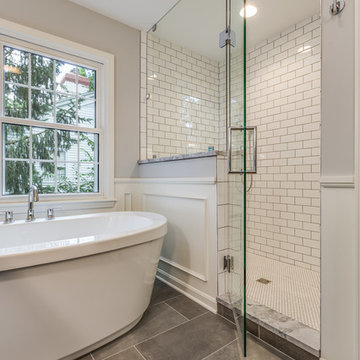
Großes Country Badezimmer En Suite mit Kassettenfronten, grauen Schränken, freistehender Badewanne, Duschnische, grauer Wandfarbe, Porzellan-Bodenfliesen, Unterbauwaschbecken, Granit-Waschbecken/Waschtisch, grauem Boden, Falttür-Duschabtrennung und bunter Waschtischplatte in Cleveland
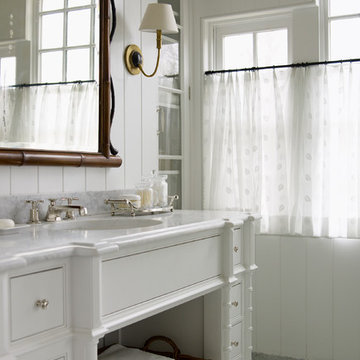
Mittelgroßes Landhausstil Duschbad mit weißen Schränken, weißer Wandfarbe, Porzellan-Bodenfliesen, Kassettenfronten und Einbauwaschbecken in Bridgeport
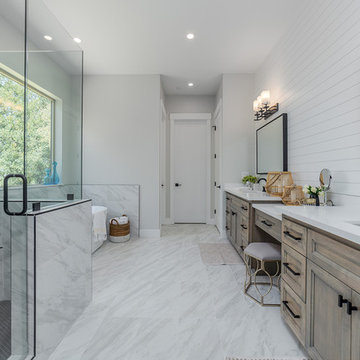
Kleines Landhausstil Duschbad mit Kassettenfronten, weißen Schränken, freistehender Badewanne, Eckdusche, Wandtoilette mit Spülkasten, weißen Fliesen, Keramikfliesen, grauer Wandfarbe, Marmorboden, integriertem Waschbecken, Granit-Waschbecken/Waschtisch, weißem Boden, Falttür-Duschabtrennung und weißer Waschtischplatte in Sacramento

We gave this rather dated farmhouse some dramatic upgrades that brought together the feminine with the masculine, combining rustic wood with softer elements. In terms of style her tastes leaned toward traditional and elegant and his toward the rustic and outdoorsy. The result was the perfect fit for this family of 4 plus 2 dogs and their very special farmhouse in Ipswich, MA. Character details create a visual statement, showcasing the melding of both rustic and traditional elements without too much formality. The new master suite is one of the most potent examples of the blending of styles. The bath, with white carrara honed marble countertops and backsplash, beaded wainscoting, matching pale green vanities with make-up table offset by the black center cabinet expand function of the space exquisitely while the salvaged rustic beams create an eye-catching contrast that picks up on the earthy tones of the wood. The luxurious walk-in shower drenched in white carrara floor and wall tile replaced the obsolete Jacuzzi tub. Wardrobe care and organization is a joy in the massive walk-in closet complete with custom gliding library ladder to access the additional storage above. The space serves double duty as a peaceful laundry room complete with roll-out ironing center. The cozy reading nook now graces the bay-window-with-a-view and storage abounds with a surplus of built-ins including bookcases and in-home entertainment center. You can’t help but feel pampered the moment you step into this ensuite. The pantry, with its painted barn door, slate floor, custom shelving and black walnut countertop provide much needed storage designed to fit the family’s needs precisely, including a pull out bin for dog food. During this phase of the project, the powder room was relocated and treated to a reclaimed wood vanity with reclaimed white oak countertop along with custom vessel soapstone sink and wide board paneling. Design elements effectively married rustic and traditional styles and the home now has the character to match the country setting and the improved layout and storage the family so desperately needed. And did you see the barn? Photo credit: Eric Roth

This en-suite bathroom is all about fun. We opted for a monochrome style to contrast with the colourful guest bedroom. We sourced geometric tiles that make blur the edges of the space and bring a contemporary feel to the space.

Modern Farmhouse Powder room with black & white patterned tiles, tiles behind the vanity, charcoal paint color to contras tiles, white vanity with little barn door, black framed mirror and vanity lights.
Small and stylish powder room!
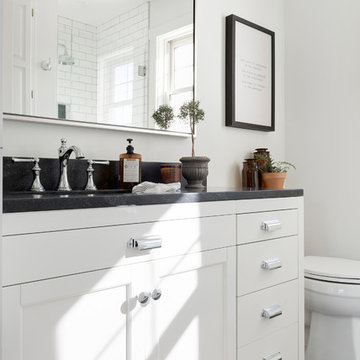
Country Kinderbad mit Kassettenfronten, weißen Schränken, weißer Wandfarbe und schwarzer Waschtischplatte in Minneapolis
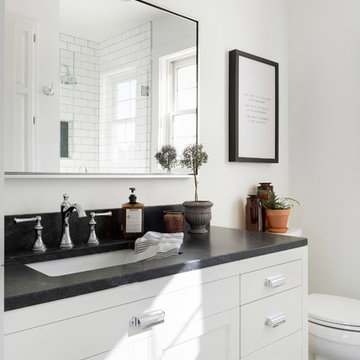
Landhausstil Badezimmer mit Kassettenfronten, weißen Schränken, weißer Wandfarbe und schwarzer Waschtischplatte in Minneapolis

Master bathroom in antique coastal farmhouse. Custom double vanity with taupe finish and quartz counters. Oil rubbed bronze and brushed brass fixtures. Shower with glass doors and shower bench. Stone herringbone tile floor. Natural woven roman shades on the window.
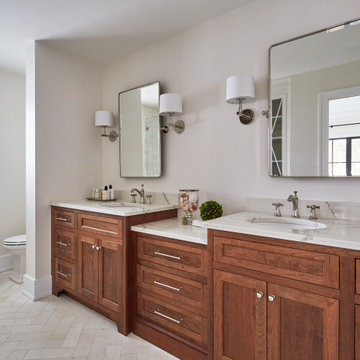
In-Law apartment bathroom with double vanity, extra storage. Decorative mirrors with sconces.
Mittelgroßes Landhausstil Badezimmer En Suite mit Kassettenfronten, hellbraunen Holzschränken, Duschnische, Wandtoilette mit Spülkasten, weißer Wandfarbe, Kalkstein, Unterbauwaschbecken, Mineralwerkstoff-Waschtisch, beigem Boden, Falttür-Duschabtrennung, weißer Waschtischplatte, Doppelwaschbecken und eingebautem Waschtisch in Chicago
Mittelgroßes Landhausstil Badezimmer En Suite mit Kassettenfronten, hellbraunen Holzschränken, Duschnische, Wandtoilette mit Spülkasten, weißer Wandfarbe, Kalkstein, Unterbauwaschbecken, Mineralwerkstoff-Waschtisch, beigem Boden, Falttür-Duschabtrennung, weißer Waschtischplatte, Doppelwaschbecken und eingebautem Waschtisch in Chicago
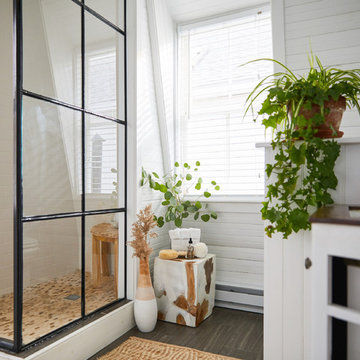
custom Glass& metal frame & panel for Shower, rain shower head,
Kleines Landhausstil Badezimmer En Suite mit Kassettenfronten, weißen Schränken, offener Dusche, Toilette mit Aufsatzspülkasten, weißen Fliesen, Metrofliesen, weißer Wandfarbe, Porzellan-Bodenfliesen, Unterbauwaschbecken, Waschtisch aus Holz, schwarzem Boden und Falttür-Duschabtrennung in Providence
Kleines Landhausstil Badezimmer En Suite mit Kassettenfronten, weißen Schränken, offener Dusche, Toilette mit Aufsatzspülkasten, weißen Fliesen, Metrofliesen, weißer Wandfarbe, Porzellan-Bodenfliesen, Unterbauwaschbecken, Waschtisch aus Holz, schwarzem Boden und Falttür-Duschabtrennung in Providence

With hints of blacks, blues, and golds, this bathroom renovation was a perfect mix to bring this space to life again. Double bowl navy vanity with Carrara stone and an accent of white shiplap to tie in a little texture for a clean, refreshing, and simple feel. Simple subway tile with dark grout and black fixtures to note a contemporary aesthetic.
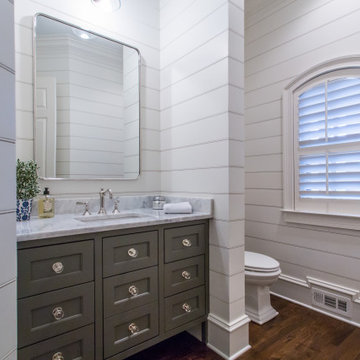
Powder room renovation with custom furniture style vanity and shiplap walls
Landhaus Gästetoilette mit Kassettenfronten, grauen Schränken, weißer Wandfarbe, dunklem Holzboden und weißer Waschtischplatte in Atlanta
Landhaus Gästetoilette mit Kassettenfronten, grauen Schränken, weißer Wandfarbe, dunklem Holzboden und weißer Waschtischplatte in Atlanta
Landhausstil Bäder mit Kassettenfronten Ideen und Design
1

