Landhausstil Bäder mit Unterbauwanne Ideen und Design
Suche verfeinern:
Budget
Sortieren nach:Heute beliebt
41 – 60 von 278 Fotos
1 von 3
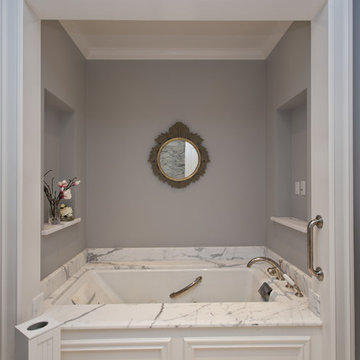
Landhausstil Badezimmer mit weißen Schränken und Unterbauwanne in San Francisco
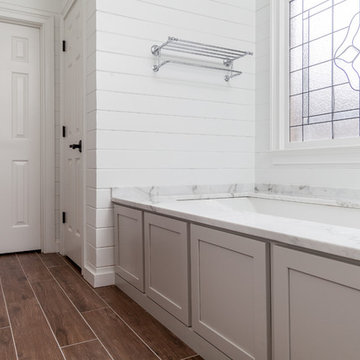
In recent years, shiplap installments have been popular on HGTV, other design networks, and in magazines. Shiplap has become a desired focal feature in homes to achieve a shabby chic, cottage-like aesthetic. When we were approached by the owners of this bathroom we couldn’t have been more excited to help them achieve the effect that they were dreaming of.
Our favorite features of this bathroom are:
1. The floor to ceiling shiplap walls are beautiful and have completely converted the space
2. The innovative design of the tub deck showcases Stoneunlimited’s ability to utilize Waypoint cabinets in various ways to achieve sophisticated detail.
3. The design of the tile in the shower in differing sizes, textures and chair rail detail make the white on white tile appealing to the eye and emphasizes the farmhouse shabby-chic feel.
If you can imagine a warm and cozy bathroom or kitchen with the beauty of shiplap, Stoneunlimited Kitchen and Bath can help you achieve your dream of having a farmhouse inspired space too!
This bathroom remodel in Alpharetta, Georgia features:
Shiplap: Floor to ceiling 4” tongue & groove
Cabinets: Waypoint Shaker Style Cabinets with Soft Close feature in Harbor finish
Knobs & Pulls: Ascendra in Polish Chrome
Tile:
Main Floor Tile: 6x40 Longwood Nut Porcelain
Shower Tile:
1x3 Mini brick mosaic tile in gloss white for the top 58” of the shower walls and niche
3x6 Highland Whisper White subway tiles for the lower 36” of the shower walls
2x6 Highland Whisper White Chair Rail tile used as a divider between the Mini Brick and Subway tile
2x2 Arabescato Herringbone marble tile for the shower floor
Tub:
Kohler 36” x 66” soaking tub with Artifacts Faucet in Chrome finish
Tub Deck was built up to enclose the rectangular under mount tub
Waypoint cabinet panels were used to create the apron for the tub deck
Hardware: Shower Trim, Faucets, Robe Hook, Towel Rack are all Kohler Artifacts Series in Chrome
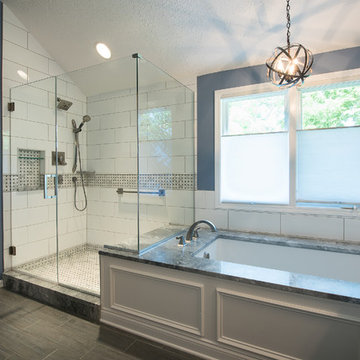
The combination of different sized tiles and textures create interest and depth. A framless glass shower and matching quartz ledge create flow in the space. Photo Credit: Chris Whonsetler
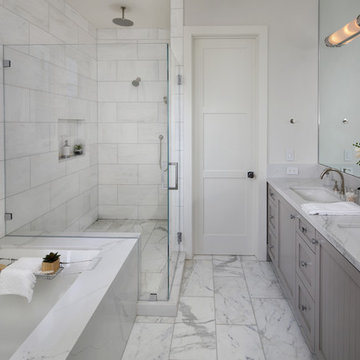
Großes Landhaus Badezimmer En Suite mit grauen Schränken, Unterbauwanne, Eckdusche, Unterbauwaschbecken, Falttür-Duschabtrennung, Schrankfronten mit vertiefter Füllung, Toilette mit Aufsatzspülkasten, weißen Fliesen, Marmorfliesen, grauer Wandfarbe, Marmorboden, Quarzit-Waschtisch, weißem Boden und weißer Waschtischplatte in San Francisco
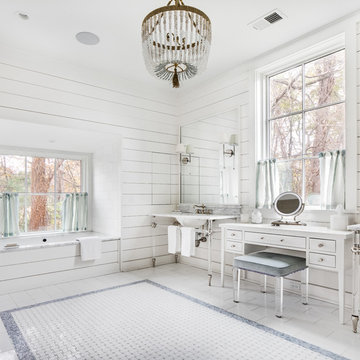
Landhausstil Badezimmer En Suite mit weißen Schränken, Unterbauwanne, weißer Wandfarbe, Waschtischkonsole, buntem Boden und flächenbündigen Schrankfronten in Nashville
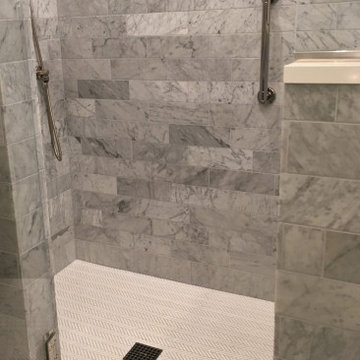
Master Bathroom Shower
Mittelgroßes Country Badezimmer En Suite mit verzierten Schränken, weißen Schränken, Unterbauwanne, Toilette mit Aufsatzspülkasten, grauer Wandfarbe, hellem Holzboden, Unterbauwaschbecken, Quarzwerkstein-Waschtisch, braunem Boden und weißer Waschtischplatte in Minneapolis
Mittelgroßes Country Badezimmer En Suite mit verzierten Schränken, weißen Schränken, Unterbauwanne, Toilette mit Aufsatzspülkasten, grauer Wandfarbe, hellem Holzboden, Unterbauwaschbecken, Quarzwerkstein-Waschtisch, braunem Boden und weißer Waschtischplatte in Minneapolis
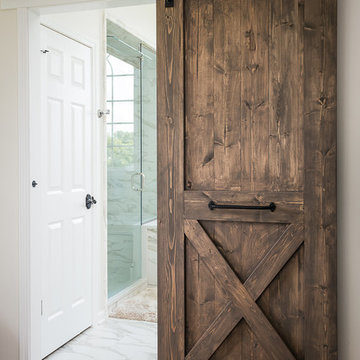
Großes Country Badezimmer En Suite mit Unterbauwanne, Duschnische, weißen Fliesen, Porzellanfliesen, beiger Wandfarbe, Porzellan-Bodenfliesen, weißem Boden und Falttür-Duschabtrennung in Sonstige
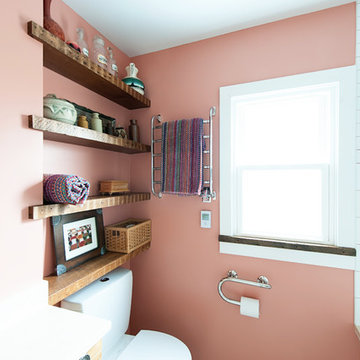
Rashmi Pappu Photography
Kleines Landhausstil Duschbad mit Unterbauwaschbecken, hellbraunen Holzschränken, Marmor-Waschbecken/Waschtisch, Unterbauwanne, Duschbadewanne, Wandtoilette mit Spülkasten, weißen Fliesen, Keramikfliesen, Betonboden, verzierten Schränken und rosa Wandfarbe in Washington, D.C.
Kleines Landhausstil Duschbad mit Unterbauwaschbecken, hellbraunen Holzschränken, Marmor-Waschbecken/Waschtisch, Unterbauwanne, Duschbadewanne, Wandtoilette mit Spülkasten, weißen Fliesen, Keramikfliesen, Betonboden, verzierten Schränken und rosa Wandfarbe in Washington, D.C.
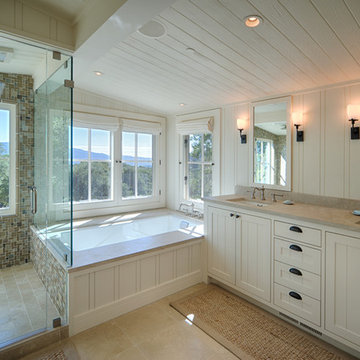
Home built by JMA (Jim Murphy and Associates). Architecture design by Backen Gillam & Kroeger Architects. Interior design by Heidi Toll. Photo credit: Tim Maloney, Technical Imagery Studios. The large-scale remodeling performed to create the Hill House entailed retrofitting the existing foundation to accommodate the engineering requirements for larger windows and lift-and-slide doors, and adding additional foundations for the screened porch. In addition, the main living area’s floor level was lowered in order to improve the view of the distant horizon while standing.
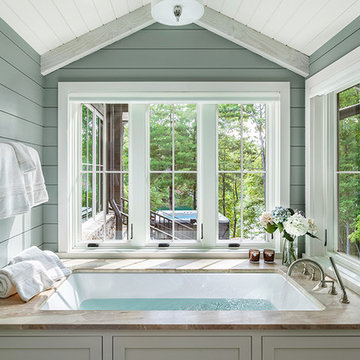
This light and airy lake house features an open plan and refined, clean lines that are reflected throughout in details like reclaimed wide plank heart pine floors, shiplap walls, V-groove ceilings and concealed cabinetry. The home's exterior combines Doggett Mountain stone with board and batten siding, accented by a copper roof.
Photography by Rebecca Lehde, Inspiro 8 Studios.

Large master bath with freestanding custom vanity cabinet designed to look like a piece of furniture
Großes Landhausstil Badezimmer En Suite mit verzierten Schränken, hellbraunen Holzschränken, Unterbauwanne, Duschnische, Toilette mit Aufsatzspülkasten, weißen Fliesen, Metrofliesen, weißer Wandfarbe, Porzellan-Bodenfliesen, Unterbauwaschbecken, Marmor-Waschbecken/Waschtisch, grauem Boden, Falttür-Duschabtrennung, grauer Waschtischplatte, WC-Raum, Doppelwaschbecken, freistehendem Waschtisch und Holzdielenwänden in Houston
Großes Landhausstil Badezimmer En Suite mit verzierten Schränken, hellbraunen Holzschränken, Unterbauwanne, Duschnische, Toilette mit Aufsatzspülkasten, weißen Fliesen, Metrofliesen, weißer Wandfarbe, Porzellan-Bodenfliesen, Unterbauwaschbecken, Marmor-Waschbecken/Waschtisch, grauem Boden, Falttür-Duschabtrennung, grauer Waschtischplatte, WC-Raum, Doppelwaschbecken, freistehendem Waschtisch und Holzdielenwänden in Houston
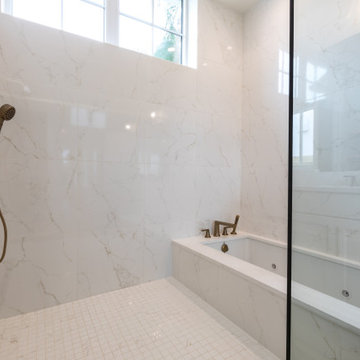
Walk in shower with jetted tub with brass plumbing fixtures.
Großes Country Badezimmer En Suite mit Schrankfronten im Shaker-Stil, weißen Schränken, Unterbauwanne, Duschbadewanne, Toilette mit Aufsatzspülkasten, weißen Fliesen, Porzellanfliesen, weißer Wandfarbe, braunem Holzboden, Unterbauwaschbecken, Quarzwerkstein-Waschtisch, braunem Boden, Falttür-Duschabtrennung, weißer Waschtischplatte, WC-Raum, Doppelwaschbecken und eingebautem Waschtisch in Orlando
Großes Country Badezimmer En Suite mit Schrankfronten im Shaker-Stil, weißen Schränken, Unterbauwanne, Duschbadewanne, Toilette mit Aufsatzspülkasten, weißen Fliesen, Porzellanfliesen, weißer Wandfarbe, braunem Holzboden, Unterbauwaschbecken, Quarzwerkstein-Waschtisch, braunem Boden, Falttür-Duschabtrennung, weißer Waschtischplatte, WC-Raum, Doppelwaschbecken und eingebautem Waschtisch in Orlando
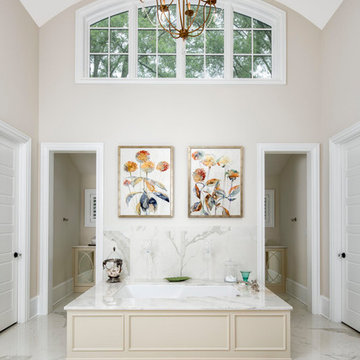
Photo courtesy of Joe Purvis Photos
Großes Country Badezimmer En Suite mit profilierten Schrankfronten, beigen Schränken, Unterbauwanne, offener Dusche, Marmorfliesen, beiger Wandfarbe, Marmorboden, Marmor-Waschbecken/Waschtisch, grauem Boden und offener Dusche in Charlotte
Großes Country Badezimmer En Suite mit profilierten Schrankfronten, beigen Schränken, Unterbauwanne, offener Dusche, Marmorfliesen, beiger Wandfarbe, Marmorboden, Marmor-Waschbecken/Waschtisch, grauem Boden und offener Dusche in Charlotte
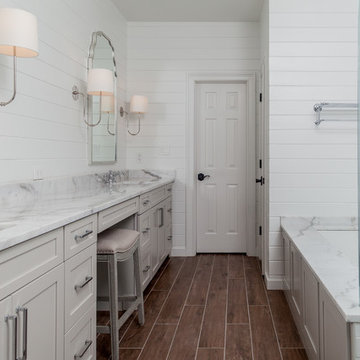
In recent years, shiplap installments have been popular on HGTV, other design networks, and in magazines. Shiplap has become a desired focal feature in homes to achieve a shabby chic, cottage-like aesthetic. When we were approached by the owners of this bathroom we couldn’t have been more excited to help them achieve the effect that they were dreaming of.
Our favorite features of this bathroom are:
1. The floor to ceiling shiplap walls are beautiful and have completely converted the space
2. The innovative design of the tub deck showcases Stoneunlimited’s ability to utilize Waypoint cabinets in various ways to achieve sophisticated detail.
3. The design of the tile in the shower in differing sizes, textures and chair rail detail make the white on white tile appealing to the eye and emphasizes the farmhouse shabby-chic feel.
If you can imagine a warm and cozy bathroom or kitchen with the beauty of shiplap, Stoneunlimited Kitchen and Bath can help you achieve your dream of having a farmhouse inspired space too!
This bathroom remodel in Alpharetta, Georgia features:
Shiplap: Floor to ceiling 4” tongue & groove
Cabinets: Waypoint Shaker Style Cabinets with Soft Close feature in Harbor finish
Knobs & Pulls: Ascendra in Polish Chrome
Tile:
Main Floor Tile: 6x40 Longwood Nut Porcelain
Shower Tile:
1x3 Mini brick mosaic tile in gloss white for the top 58” of the shower walls and niche
3x6 Highland Whisper White subway tiles for the lower 36” of the shower walls
2x6 Highland Whisper White Chair Rail tile used as a divider between the Mini Brick and Subway tile
2x2 Arabescato Herringbone marble tile for the shower floor
Tub:
Kohler 36” x 66” soaking tub with Artifacts Faucet in Chrome finish
Tub Deck was built up to enclose the rectangular under mount tub
Waypoint cabinet panels were used to create the apron for the tub deck
Hardware: Shower Trim, Faucets, Robe Hook, Towel Rack are all Kohler Artifacts Series in Chrome
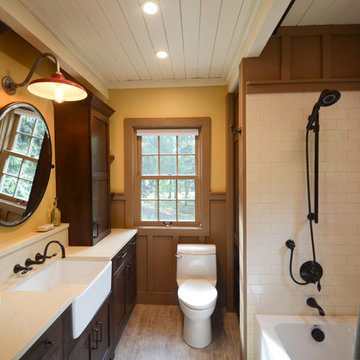
This remodeled bathroom exists within a silo attached to the client's home. We kept the footprint as is and updated the cabinet layout, employed a small farmhouse sink, gooseneck plumbing fixture and sconce, minimized the mirror, local crackle subway tiles, water efficient comfort height toilet, introduced a handheld shower held, better and more efficient lighting plan, removed carpet all while giving the look of washed wood with tiled planks.
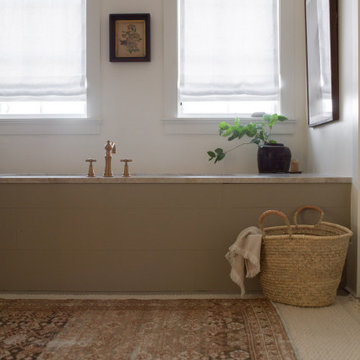
Großes Landhaus Badezimmer En Suite mit Schrankfronten im Shaker-Stil, hellen Holzschränken, Unterbauwanne, Duschnische, weißer Wandfarbe, gebeiztem Holzboden, Unterbauwaschbecken, Marmor-Waschbecken/Waschtisch, grauem Boden, Falttür-Duschabtrennung, grauer Waschtischplatte, Doppelwaschbecken und eingebautem Waschtisch in Dallas
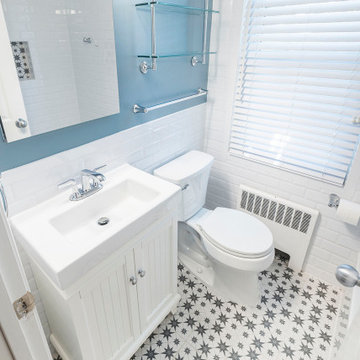
Modern Farm House style guest bathroom remodeling in Alexandria, VA with the white vanity, blue painted wall, and star patterned ceramic floor tiles.
Kleines Country Badezimmer En Suite mit Schrankfronten im Shaker-Stil, weißen Schränken, Unterbauwanne, Duschbadewanne, Toilette mit Aufsatzspülkasten, weißen Fliesen, Keramikfliesen, blauer Wandfarbe, Keramikboden, integriertem Waschbecken, Mineralwerkstoff-Waschtisch, buntem Boden, Duschvorhang-Duschabtrennung, weißer Waschtischplatte, Wandnische, Einzelwaschbecken und freistehendem Waschtisch in Washington, D.C.
Kleines Country Badezimmer En Suite mit Schrankfronten im Shaker-Stil, weißen Schränken, Unterbauwanne, Duschbadewanne, Toilette mit Aufsatzspülkasten, weißen Fliesen, Keramikfliesen, blauer Wandfarbe, Keramikboden, integriertem Waschbecken, Mineralwerkstoff-Waschtisch, buntem Boden, Duschvorhang-Duschabtrennung, weißer Waschtischplatte, Wandnische, Einzelwaschbecken und freistehendem Waschtisch in Washington, D.C.
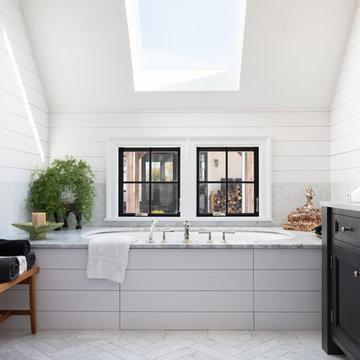
Mittelgroßes Landhausstil Badezimmer En Suite mit Schrankfronten mit vertiefter Füllung, schwarzen Schränken, Unterbauwanne, weißer Wandfarbe, weißem Boden und grauer Waschtischplatte in New York
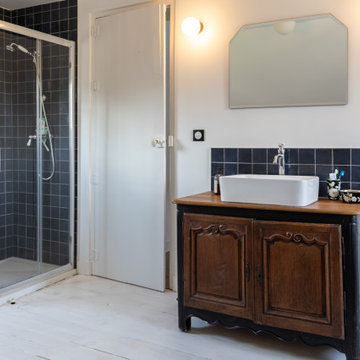
Mittelgroßes Landhaus Badezimmer En Suite mit Kassettenfronten, hellbraunen Holzschränken, Unterbauwanne, blauen Fliesen, Keramikfliesen, Aufsatzwaschbecken, Waschtisch aus Holz, offener Dusche, brauner Waschtischplatte, Einzelwaschbecken, freistehendem Waschtisch, Eckdusche, Wandtoilette mit Spülkasten, weißer Wandfarbe, gebeiztem Holzboden und weißem Boden in Le Havre
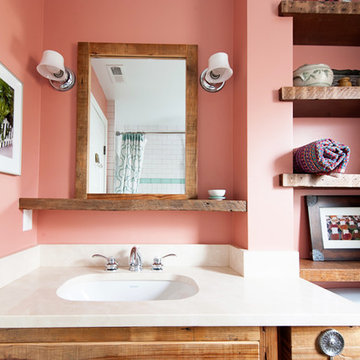
Rashmi Pappu Photography
Kleines Landhausstil Duschbad mit verzierten Schränken, hellbraunen Holzschränken, Unterbauwanne, Duschbadewanne, Wandtoilette mit Spülkasten, weißen Fliesen, Keramikfliesen, rosa Wandfarbe, Betonboden, Unterbauwaschbecken und Marmor-Waschbecken/Waschtisch in Washington, D.C.
Kleines Landhausstil Duschbad mit verzierten Schränken, hellbraunen Holzschränken, Unterbauwanne, Duschbadewanne, Wandtoilette mit Spülkasten, weißen Fliesen, Keramikfliesen, rosa Wandfarbe, Betonboden, Unterbauwaschbecken und Marmor-Waschbecken/Waschtisch in Washington, D.C.
Landhausstil Bäder mit Unterbauwanne Ideen und Design
3

