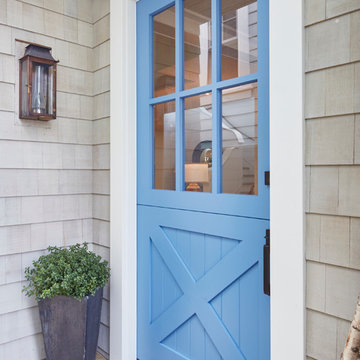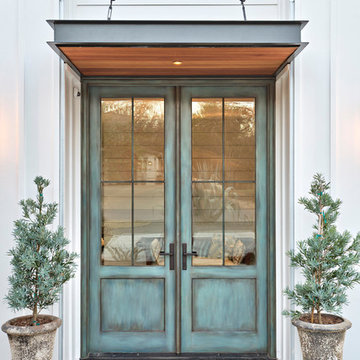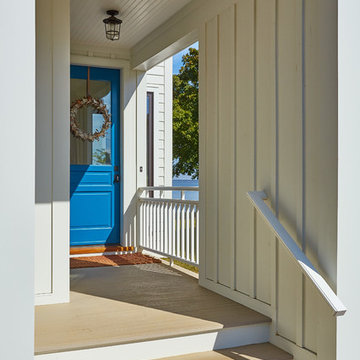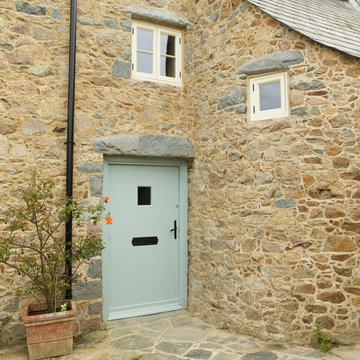Landhausstil Eingang mit blauer Haustür Ideen und Design
Suche verfeinern:
Budget
Sortieren nach:Heute beliebt
41 – 60 von 248 Fotos
1 von 3
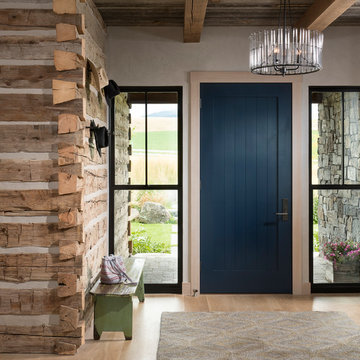
Locati Architects, LongViews Studio
Mittelgroßes Country Foyer mit beiger Wandfarbe, hellem Holzboden, Einzeltür und blauer Haustür in Sonstige
Mittelgroßes Country Foyer mit beiger Wandfarbe, hellem Holzboden, Einzeltür und blauer Haustür in Sonstige
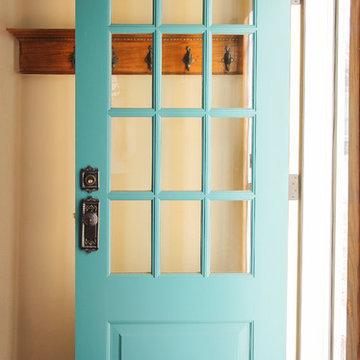
Kleine Country Haustür mit beiger Wandfarbe, braunem Holzboden, Einzeltür, blauer Haustür und braunem Boden in Denver
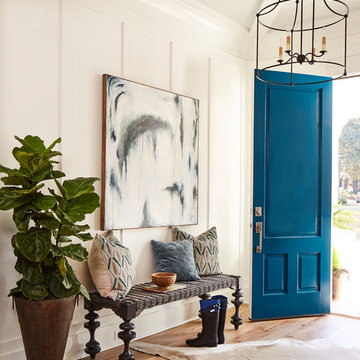
Wilson Design & Construction, Laurey Glenn
Country Eingang mit Korridor, weißer Wandfarbe, braunem Holzboden, blauer Haustür und braunem Boden in Atlanta
Country Eingang mit Korridor, weißer Wandfarbe, braunem Holzboden, blauer Haustür und braunem Boden in Atlanta
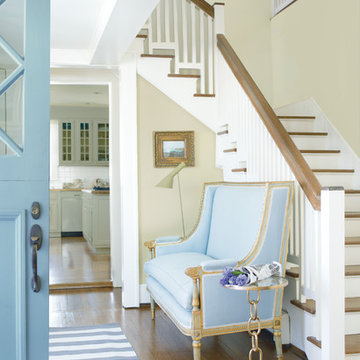
Mittelgroßes Landhaus Foyer mit gelber Wandfarbe, braunem Holzboden, Klöntür, blauer Haustür und braunem Boden in Sonstige
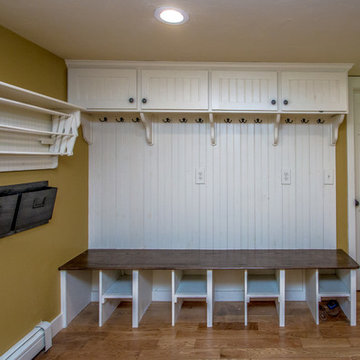
I designed this entryway for function. Each member of this family had space for winter boots, coats, hats gloves and I added an accordian drying rack for wet winter clothing.
Photo credit: Joe Martin
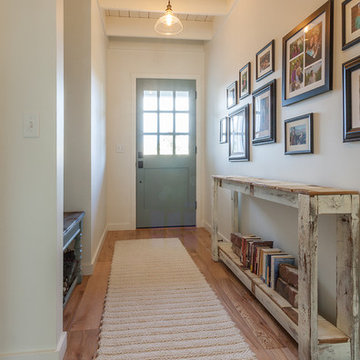
Country Eingang mit weißer Wandfarbe, braunem Holzboden, Einzeltür und blauer Haustür in Sonstige
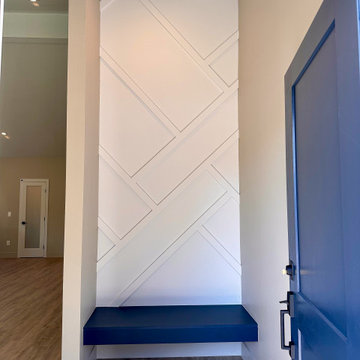
The moment you swing open the blue front door, you are welcomed into a world of elegance and style. The entryway of this home has been transformed into a space that effortlessly blends sophistication with comfort, making a memorable first impression.
One of the standout features is the custom wall paneling that adorns the entryway. Crafted with meticulous attention to detail, these panels add a layer of texture and depth and set the tone for what lies ahead.
The entryway also boasts a charming touch of blue with the entry seating. The rich, serene hue of the seating adds a pop of color to the space, complementing the custom wall paneling perfectly. It's a spot where you can sit and pause, offering a moment of respite as you enter the home.
The combination of custom wall paneling and the inviting blue seating creates a sense of anticipation, hinting at the comfort and style that permeates the entire home.
This is not just an entryway; it's a promise of what's to come.
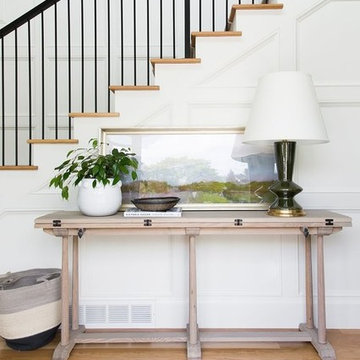
Mittelgroßer Landhausstil Eingang mit weißer Wandfarbe, braunem Holzboden, Einzeltür und blauer Haustür in Salt Lake City
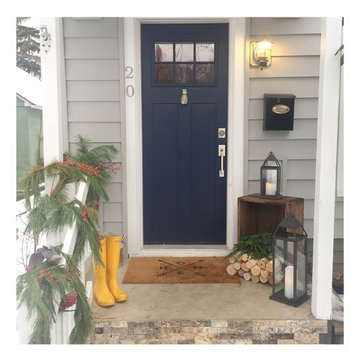
Michael Healy Unique Door Knockers are unmatched in their quality and craftsmanship. Handcrafted in solid brass, bronze or nickel silver, they add instant curb appeal to any home. With over 100 designs, Michael has the perfect unique art form for your front door. Each product is handcrafted and signed by the artist.

Modern Farmhouse Front Entry with herringbone brick floor and Navy Blue Front Door
Große Country Haustür mit weißer Wandfarbe, Backsteinboden, Einzeltür, blauer Haustür, beigem Boden, Deckengestaltungen und Wandgestaltungen in San Francisco
Große Country Haustür mit weißer Wandfarbe, Backsteinboden, Einzeltür, blauer Haustür, beigem Boden, Deckengestaltungen und Wandgestaltungen in San Francisco
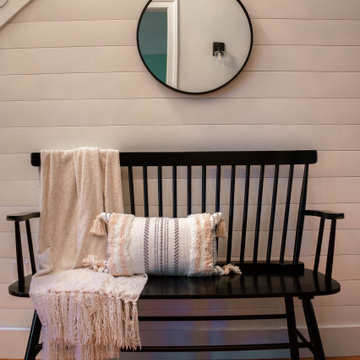
This two-story entryway will WOW guests as soon as they walk through the door. A globe chandelier, navy colored front door, shiplap accent wall, and stunning sitting bench were all designed to bring farmhouse elements the client was looking for.
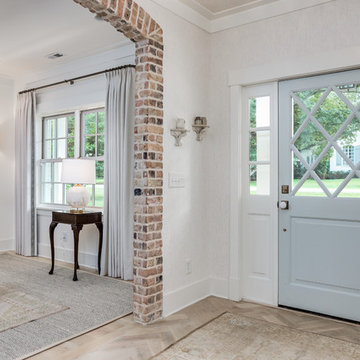
Kleine Landhausstil Haustür mit weißer Wandfarbe, Einzeltür, blauer Haustür, hellem Holzboden und beigem Boden in Nashville
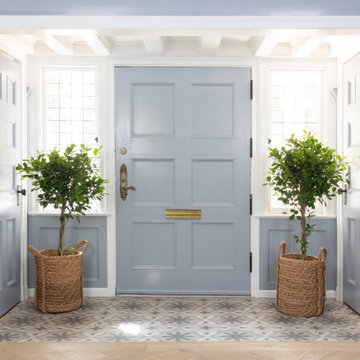
This project transformed a Montclair historic home into a bohemian, family-friendly farmhouse. The decor and styling embraced the formal bones of the house but was updated with warm tones and a boho luxe style that is well-suited for everyday living.
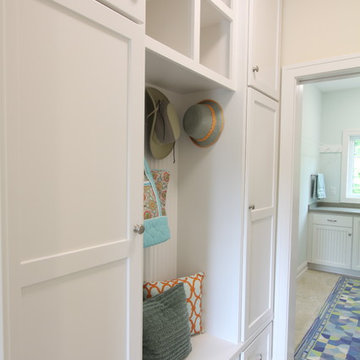
Function meets fashion in this relaxing retreat inspired by turn-of-the-century cottages. Perfect for a lot with limited space or a water view, this delightful design packs ample living into an open floor plan spread out on three levels. Elements of classic farmhouses and Craftsman-style bungalows can be seen in the updated exterior, which boasts shingles, porch columns, and decorative venting and windows. Inside, a covered front porch leads into an entry with a charming window seat and to the centrally located 17 by 12-foot kitchen. Nearby is an 11 by 15-foot dining and a picturesque outdoor patio. On the right side of the more than 1,500-square-foot main level is the 14 by 18-foot living room with a gas fireplace and access to the adjacent covered patio where you can enjoy the changing seasons. Also featured is a convenient mud room and laundry near the 700-square-foot garage, a large master suite and a handy home management center off the dining and living room. Upstairs, another approximately 1,400 square feet include two family bedrooms and baths, a 15 by 14-foot loft dedicated to music, and another area designed for crafts and sewing. Other hobbies and entertaining aren’t excluded in the lower level, where you can enjoy the billiards or games area, a large family room for relaxing, a guest bedroom, exercise area and bath.
Photographers: Ashley Avila Photography
Pat Chambers
Builder: Bouwkamp Builders, Inc.
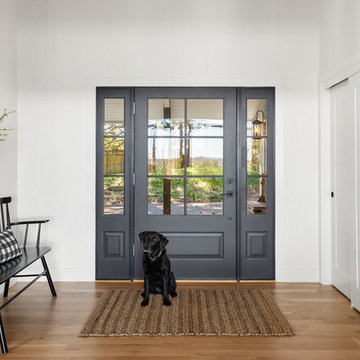
Mittelgroßes Country Foyer mit weißer Wandfarbe, hellem Holzboden, Einzeltür, blauer Haustür und beigem Boden in Portland
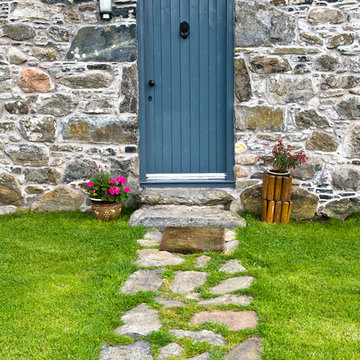
Gable End Photography
Country Haustür mit Einzeltür und blauer Haustür in Sonstige
Country Haustür mit Einzeltür und blauer Haustür in Sonstige
Landhausstil Eingang mit blauer Haustür Ideen und Design
3
