Landhausstil Eingang mit gewölbter Decke Ideen und Design
Suche verfeinern:
Budget
Sortieren nach:Heute beliebt
1 – 20 von 107 Fotos
1 von 3
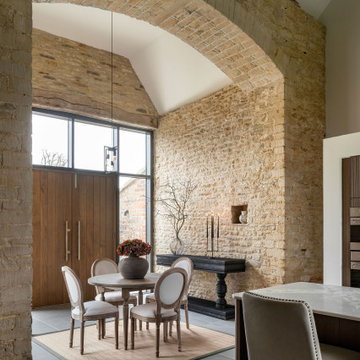
Großer Country Eingang mit Doppeltür, hellbrauner Holzhaustür und gewölbter Decke in Wiltshire

Refined yet natural. A white wire-brush gives the natural wood tone a distinct depth, lending it to a variety of spaces. With the Modin Collection, we have raised the bar on luxury vinyl plank. The result is a new standard in resilient flooring. Modin offers true embossed in register texture, a low sheen level, a rigid SPC core, an industry-leading wear layer, and so much more.

Country Eingang mit weißer Wandfarbe, hellem Holzboden, Doppeltür, grauer Haustür und gewölbter Decke in Cincinnati

Grand foyer for first impressions.
Mittelgroßes Landhausstil Foyer mit weißer Wandfarbe, Vinylboden, Doppeltür, schwarzer Haustür, braunem Boden, gewölbter Decke und Holzdielenwänden in Washington, D.C.
Mittelgroßes Landhausstil Foyer mit weißer Wandfarbe, Vinylboden, Doppeltür, schwarzer Haustür, braunem Boden, gewölbter Decke und Holzdielenwänden in Washington, D.C.

In the capacious mudroom, the soft white walls are paired with slatted white oak, gray nanotech veneered lockers, and a white oak bench that blend together to create a space too beautiful to be called a mudroom. There is a secondary coat closet room allowing for plenty of storage for your 4-season needs.

Country Foyer mit hellem Holzboden, Doppeltür, dunkler Holzhaustür, braunem Boden und gewölbter Decke in Baltimore

Großer Landhaus Eingang mit Stauraum, blauer Wandfarbe, Laminat, blauem Boden, gewölbter Decke und Wandpaneelen in Washington, D.C.

This Beautiful Multi-Story Modern Farmhouse Features a Master On The Main & A Split-Bedroom Layout • 5 Bedrooms • 4 Full Bathrooms • 1 Powder Room • 3 Car Garage • Vaulted Ceilings • Den • Large Bonus Room w/ Wet Bar • 2 Laundry Rooms • So Much More!
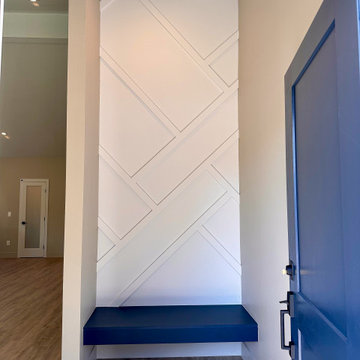
The moment you swing open the blue front door, you are welcomed into a world of elegance and style. The entryway of this home has been transformed into a space that effortlessly blends sophistication with comfort, making a memorable first impression.
One of the standout features is the custom wall paneling that adorns the entryway. Crafted with meticulous attention to detail, these panels add a layer of texture and depth and set the tone for what lies ahead.
The entryway also boasts a charming touch of blue with the entry seating. The rich, serene hue of the seating adds a pop of color to the space, complementing the custom wall paneling perfectly. It's a spot where you can sit and pause, offering a moment of respite as you enter the home.
The combination of custom wall paneling and the inviting blue seating creates a sense of anticipation, hinting at the comfort and style that permeates the entire home.
This is not just an entryway; it's a promise of what's to come.

Country Eingang mit Stauraum, Klöntür, grauer Haustür, beigem Boden und gewölbter Decke in West Midlands
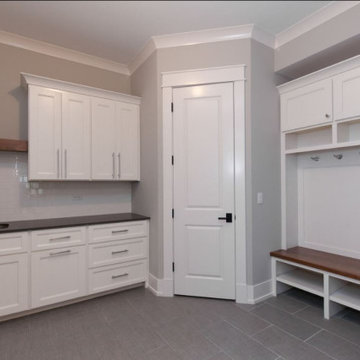
Spacious mudroom provides space for storage and organization. Details include shaker cabinets, subway tile, wooden bench and modern hardware. Every room in your home deserves the same attention to detail! -Meyer Design

Our clients wanted the ultimate modern farmhouse custom dream home. They found property in the Santa Rosa Valley with an existing house on 3 ½ acres. They could envision a new home with a pool, a barn, and a place to raise horses. JRP and the clients went all in, sparing no expense. Thus, the old house was demolished and the couple’s dream home began to come to fruition.
The result is a simple, contemporary layout with ample light thanks to the open floor plan. When it comes to a modern farmhouse aesthetic, it’s all about neutral hues, wood accents, and furniture with clean lines. Every room is thoughtfully crafted with its own personality. Yet still reflects a bit of that farmhouse charm.
Their considerable-sized kitchen is a union of rustic warmth and industrial simplicity. The all-white shaker cabinetry and subway backsplash light up the room. All white everything complimented by warm wood flooring and matte black fixtures. The stunning custom Raw Urth reclaimed steel hood is also a star focal point in this gorgeous space. Not to mention the wet bar area with its unique open shelves above not one, but two integrated wine chillers. It’s also thoughtfully positioned next to the large pantry with a farmhouse style staple: a sliding barn door.
The master bathroom is relaxation at its finest. Monochromatic colors and a pop of pattern on the floor lend a fashionable look to this private retreat. Matte black finishes stand out against a stark white backsplash, complement charcoal veins in the marble looking countertop, and is cohesive with the entire look. The matte black shower units really add a dramatic finish to this luxurious large walk-in shower.
Photographer: Andrew - OpenHouse VC

Großes Landhaus Foyer mit weißer Wandfarbe, hellem Holzboden, Doppeltür, schwarzer Haustür, braunem Boden und gewölbter Decke in Charlotte
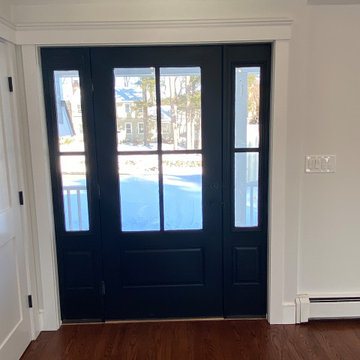
Landhaus Haustür mit weißer Wandfarbe, braunem Holzboden, Einzeltür, schwarzer Haustür, braunem Boden und gewölbter Decke in Boston

This mudroom is perfect for organizing this busy family's shoes, jackets, and more! Don't be fooled by the compact space, this cabinetry provides ample storage.

In the capacious mudroom, the soft white walls are paired with slatted white oak, gray nanotech veneered lockers, and a white oak bench that blend together to create a space too beautiful to be called a mudroom. There is a secondary coat closet room allowing for plenty of storage for your 4-season needs.

This grand entryway was given a fresh coat of white paint, to modernize this classic farmhouse. The Moravian Star ceiling pendant was selected to reflect the compass inlay in the floor. Rustic farmhouse accents and pillows were selected to warm the space.
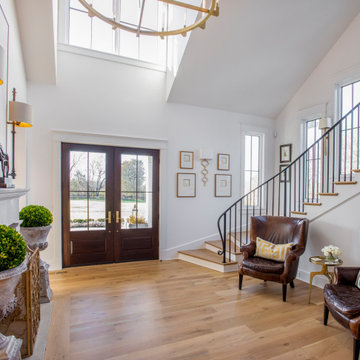
Großes Country Foyer mit weißer Wandfarbe, hellem Holzboden, Doppeltür, hellbrauner Holzhaustür, braunem Boden und gewölbter Decke in Nashville
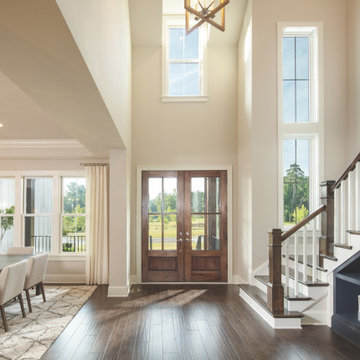
This is an example of a grand entry.
Großes Country Foyer mit grauer Wandfarbe, dunklem Holzboden, Doppeltür, hellbrauner Holzhaustür, gewölbter Decke und Wandpaneelen in Nashville
Großes Country Foyer mit grauer Wandfarbe, dunklem Holzboden, Doppeltür, hellbrauner Holzhaustür, gewölbter Decke und Wandpaneelen in Nashville
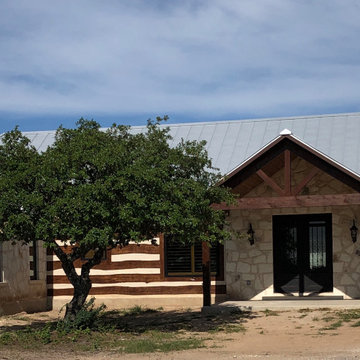
Almost complete and ready for occupancy.
Große Country Haustür mit Doppeltür, dunkler Holzhaustür und gewölbter Decke in Austin
Große Country Haustür mit Doppeltür, dunkler Holzhaustür und gewölbter Decke in Austin
Landhausstil Eingang mit gewölbter Decke Ideen und Design
1