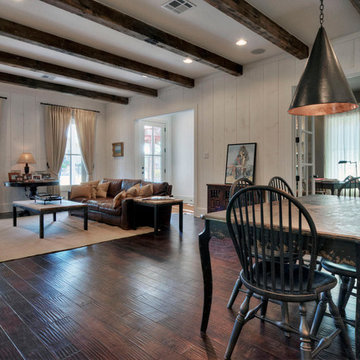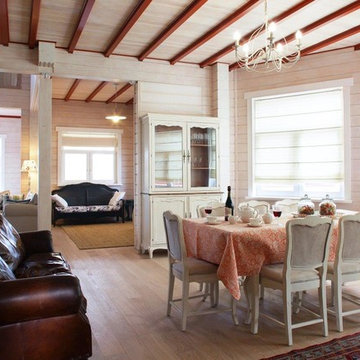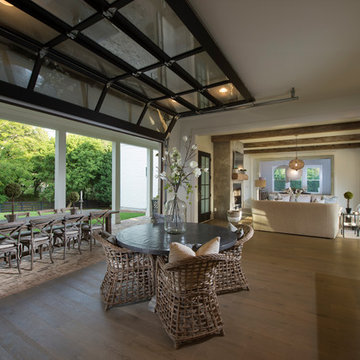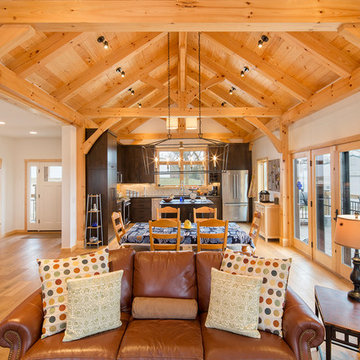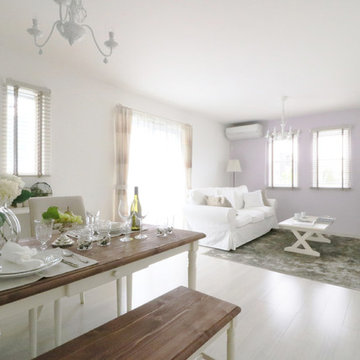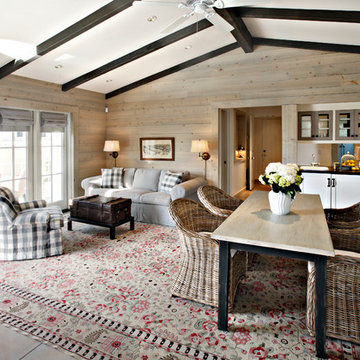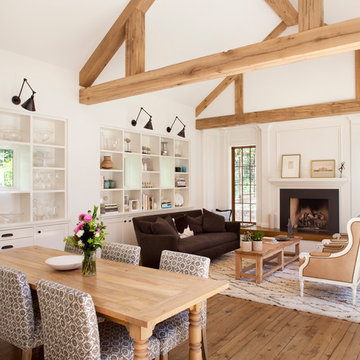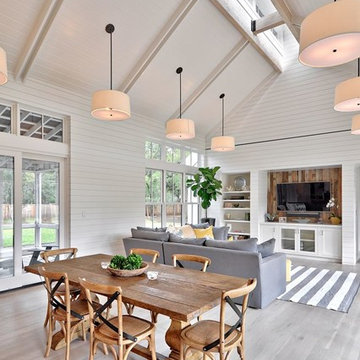Landhausstil Esszimmer Ideen und Design
Suche verfeinern:
Budget
Sortieren nach:Heute beliebt
1 – 20 von 281 Fotos
1 von 4
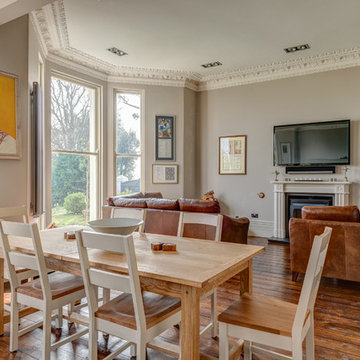
A fabulous dining and chill/our space in a beautifully restored Victorian Villa by the Sea in South Devon. Colin Cadle Photography, Photo Styling Jan Cadle

Saari & Forrai Photography
MSI Custom Homes, LLC
Großes Landhaus Esszimmer ohne Kamin mit weißer Wandfarbe, braunem Holzboden, braunem Boden, Kassettendecke und Holzdielenwänden in Minneapolis
Großes Landhaus Esszimmer ohne Kamin mit weißer Wandfarbe, braunem Holzboden, braunem Boden, Kassettendecke und Holzdielenwänden in Minneapolis
Finden Sie den richtigen Experten für Ihr Projekt
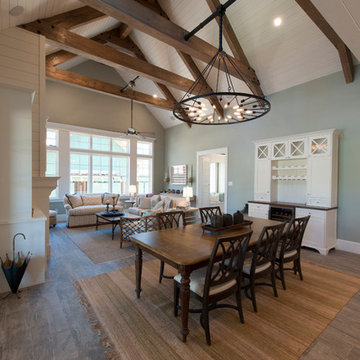
Offenes Landhausstil Esszimmer mit blauer Wandfarbe, Porzellan-Bodenfliesen und freigelegten Dachbalken in Houston
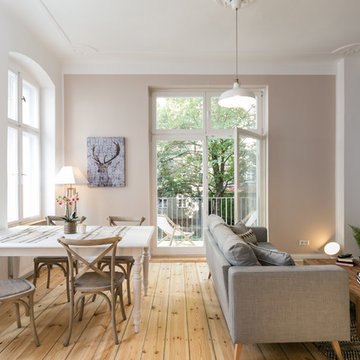
Mittelgroßes Landhausstil Esszimmer ohne Kamin mit weißer Wandfarbe, braunem Holzboden und braunem Boden in Berlin
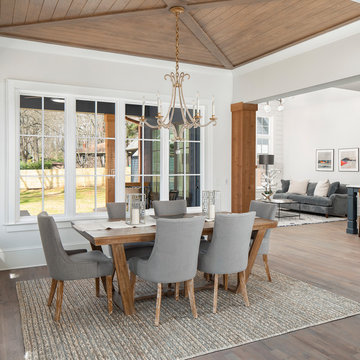
Großes, Offenes Country Esszimmer mit braunem Boden, grauer Wandfarbe und dunklem Holzboden in Charlotte

This grand 2-story home with first-floor owner’s suite includes a 3-car garage with spacious mudroom entry complete with built-in lockers. A stamped concrete walkway leads to the inviting front porch. Double doors open to the foyer with beautiful hardwood flooring that flows throughout the main living areas on the 1st floor. Sophisticated details throughout the home include lofty 10’ ceilings on the first floor and farmhouse door and window trim and baseboard. To the front of the home is the formal dining room featuring craftsman style wainscoting with chair rail and elegant tray ceiling. Decorative wooden beams adorn the ceiling in the kitchen, sitting area, and the breakfast area. The well-appointed kitchen features stainless steel appliances, attractive cabinetry with decorative crown molding, Hanstone countertops with tile backsplash, and an island with Cambria countertop. The breakfast area provides access to the spacious covered patio. A see-thru, stone surround fireplace connects the breakfast area and the airy living room. The owner’s suite, tucked to the back of the home, features a tray ceiling, stylish shiplap accent wall, and an expansive closet with custom shelving. The owner’s bathroom with cathedral ceiling includes a freestanding tub and custom tile shower. Additional rooms include a study with cathedral ceiling and rustic barn wood accent wall and a convenient bonus room for additional flexible living space. The 2nd floor boasts 3 additional bedrooms, 2 full bathrooms, and a loft that overlooks the living room.
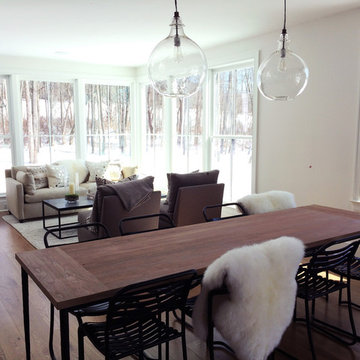
Offenes, Großes Landhaus Esszimmer ohne Kamin mit beiger Wandfarbe und dunklem Holzboden in New York
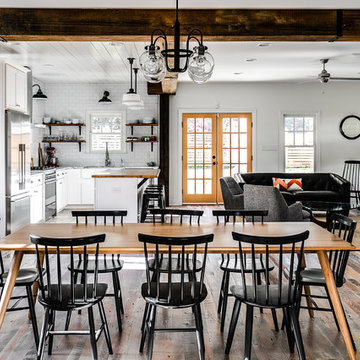
Open living to kitchen and living room.
Offenes Landhausstil Esszimmer mit weißer Wandfarbe, braunem Holzboden und braunem Boden in Richmond
Offenes Landhausstil Esszimmer mit weißer Wandfarbe, braunem Holzboden und braunem Boden in Richmond

The kitchen and breakfast area are kept simple and modern, featuring glossy flat panel cabinets, modern appliances and finishes, as well as warm woods. The dining area was also given a modern feel, but we incorporated strong bursts of red-orange accents. The organic wooden table, modern dining chairs, and artisan lighting all come together to create an interesting and picturesque interior.
Project Location: The Hamptons. Project designed by interior design firm, Betty Wasserman Art & Interiors. From their Chelsea base, they serve clients in Manhattan and throughout New York City, as well as across the tri-state area and in The Hamptons.
For more about Betty Wasserman, click here: https://www.bettywasserman.com/
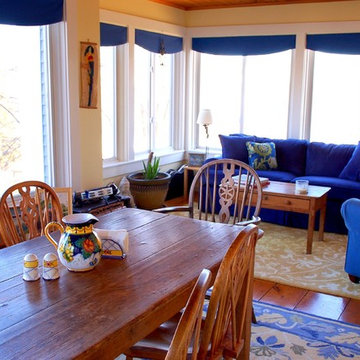
A beautiful addition to the 1700's New England Farmhouse, this room offers both a sun-filled dining area as well as a relaxing sitting, reading, visiting, and music area. The huge windows and minimalist window treatments afford access to inspiring horse pastures, fully restored guest cottage, and working barn.Photo by: Zinnia Images
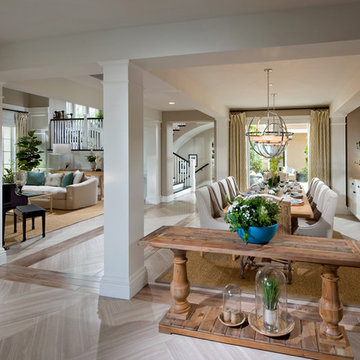
Eric Figge
Offenes, Großes Landhausstil Esszimmer ohne Kamin mit beiger Wandfarbe in San Diego
Offenes, Großes Landhausstil Esszimmer ohne Kamin mit beiger Wandfarbe in San Diego
Landhausstil Esszimmer Ideen und Design
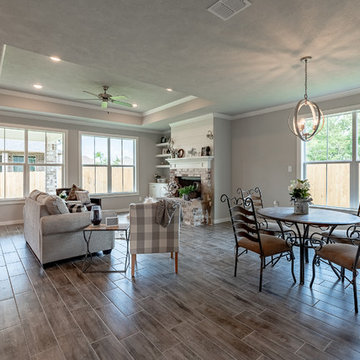
Mittelgroße Landhausstil Wohnküche mit grauer Wandfarbe, Keramikboden, Kamin, Kaminumrandung aus Backstein und grauem Boden in Sonstige
1
