Landhausstil Gästetoilette mit Holzdielenwänden Ideen und Design
Suche verfeinern:
Budget
Sortieren nach:Heute beliebt
21 – 40 von 61 Fotos
1 von 3

Mittelgroße Landhaus Gästetoilette mit weißer Wandfarbe, Schieferboden, Trogwaschbecken, Granit-Waschbecken/Waschtisch, grauem Boden, grauer Waschtischplatte, schwebendem Waschtisch und Holzdielenwänden in Chicago

Große Landhaus Gästetoilette mit integriertem Waschbecken, Beton-Waschbecken/Waschtisch, buntem Boden, grauer Waschtischplatte, Holzdielenwänden, flächenbündigen Schrankfronten, hellbraunen Holzschränken, weißer Wandfarbe und freistehendem Waschtisch in Toronto
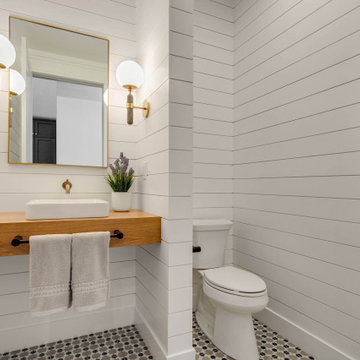
Mittelgroße Country Gästetoilette mit weißer Wandfarbe, Porzellan-Bodenfliesen, Aufsatzwaschbecken, Waschtisch aus Holz, buntem Boden, schwebendem Waschtisch und Holzdielenwänden in Denver

Powder room off the kitchen with ship lap walls painted black and since we had some cypress left..we used it here.
Country Gästetoilette mit Schrankfronten mit vertiefter Füllung, hellen Holzschränken, schwarzer Wandfarbe, dunklem Holzboden, Unterbauwaschbecken, braunem Boden, weißer Waschtischplatte, eingebautem Waschtisch und Holzdielenwänden in Atlanta
Country Gästetoilette mit Schrankfronten mit vertiefter Füllung, hellen Holzschränken, schwarzer Wandfarbe, dunklem Holzboden, Unterbauwaschbecken, braunem Boden, weißer Waschtischplatte, eingebautem Waschtisch und Holzdielenwänden in Atlanta
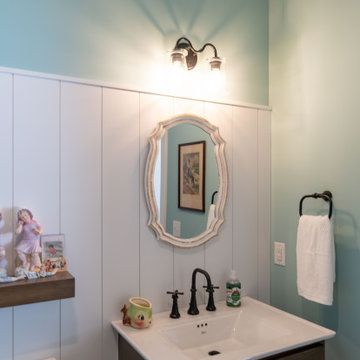
Landhaus Gästetoilette mit Schrankfronten mit vertiefter Füllung, dunklen Holzschränken, Wandtoilette mit Spülkasten, blauer Wandfarbe, integriertem Waschbecken, weißer Waschtischplatte, eingebautem Waschtisch und Holzdielenwänden in Kolumbus
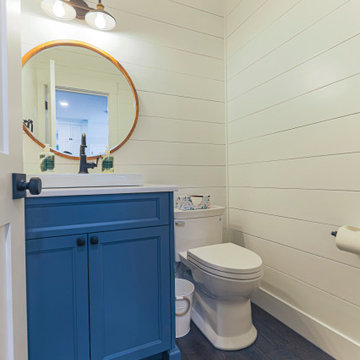
Mittelgroße Landhaus Gästetoilette mit Schrankfronten im Shaker-Stil, blauen Schränken, Toilette mit Aufsatzspülkasten, weißer Wandfarbe, dunklem Holzboden, Trogwaschbecken, Quarzwerkstein-Waschtisch, braunem Boden, weißer Waschtischplatte, eingebautem Waschtisch und Holzdielenwänden in Philadelphia
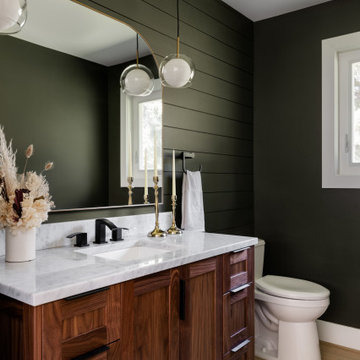
Mittelgroße Landhaus Gästetoilette mit Schrankfronten im Shaker-Stil, dunklen Holzschränken, Wandtoilette mit Spülkasten, grüner Wandfarbe, Vinylboden, Unterbauwaschbecken, Marmor-Waschbecken/Waschtisch, beigem Boden, grauer Waschtischplatte, freistehendem Waschtisch und Holzdielenwänden in Vancouver
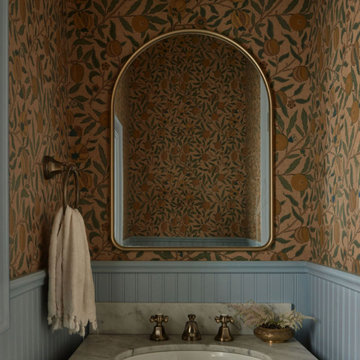
Country Gästetoilette mit Schrankfronten im Shaker-Stil, Wandtoilette mit Spülkasten, Unterbauwaschbecken, Marmor-Waschbecken/Waschtisch, freistehendem Waschtisch und Holzdielenwänden in Toronto
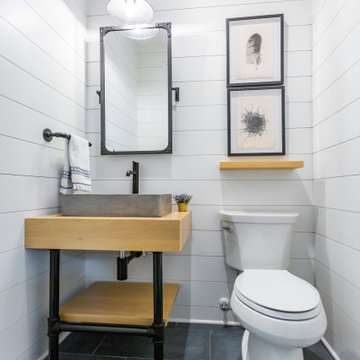
Country Gästetoilette mit Wandtoilette mit Spülkasten, weißer Wandfarbe, Keramikboden, Aufsatzwaschbecken, Waschtisch aus Holz, grauem Boden, Holzdielenwänden und freistehendem Waschtisch in Cincinnati
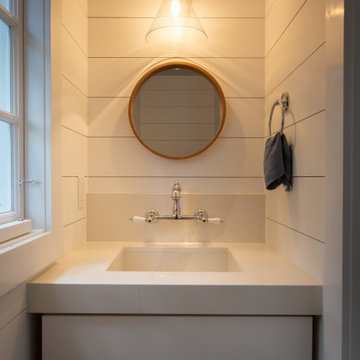
Floating vanity in pool house bathroom. Integrated quartz sink with wall mounted faucet. Shiplap walls
Kleine Country Gästetoilette mit flächenbündigen Schrankfronten, weißen Schränken, Toilette mit Aufsatzspülkasten, weißer Wandfarbe, Porzellan-Bodenfliesen, integriertem Waschbecken, Quarzwerkstein-Waschtisch, grauem Boden, weißer Waschtischplatte, schwebendem Waschtisch und Holzdielenwänden in New York
Kleine Country Gästetoilette mit flächenbündigen Schrankfronten, weißen Schränken, Toilette mit Aufsatzspülkasten, weißer Wandfarbe, Porzellan-Bodenfliesen, integriertem Waschbecken, Quarzwerkstein-Waschtisch, grauem Boden, weißer Waschtischplatte, schwebendem Waschtisch und Holzdielenwänden in New York
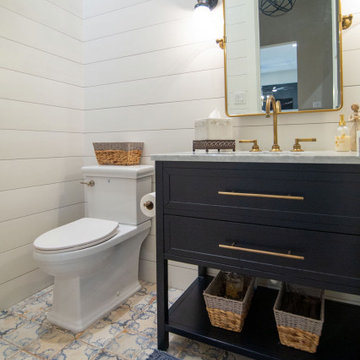
Mittelgroße Landhausstil Gästetoilette mit Schrankfronten mit vertiefter Füllung, schwarzen Schränken, Wandtoilette mit Spülkasten, weißer Wandfarbe, Keramikboden, Unterbauwaschbecken, buntem Boden, grauer Waschtischplatte, eingebautem Waschtisch und Holzdielenwänden in Houston
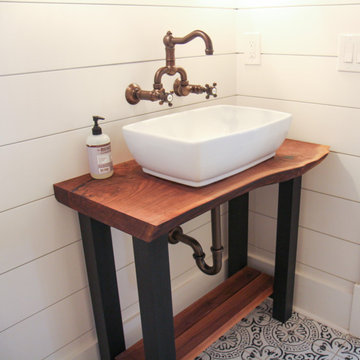
Custom live edge bathroom countertop
Landhaus Gästetoilette mit Aufsatzwaschbecken, Waschtisch aus Holz, eingebautem Waschtisch und Holzdielenwänden in Charlotte
Landhaus Gästetoilette mit Aufsatzwaschbecken, Waschtisch aus Holz, eingebautem Waschtisch und Holzdielenwänden in Charlotte
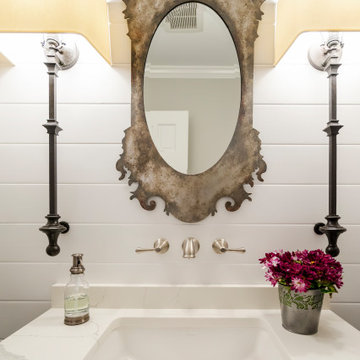
The porcelain gray/beige tile from the mudroom continues into the powder room. A blue accent and shiplap reappear in this room too. The blue vanity topped with a white quartz counter adds a splash of color and a modern flare. The shiplap accent wall lends this powder room a farmhouse feel and is a great backdrop for the beautiful elongated sconces and wall faucet.
This farmhouse style home in West Chester is the epitome of warmth and welcoming. We transformed this house’s original dark interior into a light, bright sanctuary. From installing brand new red oak flooring throughout the first floor to adding horizontal shiplap to the ceiling in the family room, we really enjoyed working with the homeowners on every aspect of each room. A special feature is the coffered ceiling in the dining room. We recessed the chandelier directly into the beams, for a clean, seamless look. We maximized the space in the white and chrome galley kitchen by installing a lot of custom storage. The pops of blue throughout the first floor give these room a modern touch.
Rudloff Custom Builders has won Best of Houzz for Customer Service in 2014, 2015 2016, 2017 and 2019. We also were voted Best of Design in 2016, 2017, 2018, 2019 which only 2% of professionals receive. Rudloff Custom Builders has been featured on Houzz in their Kitchen of the Week, What to Know About Using Reclaimed Wood in the Kitchen as well as included in their Bathroom WorkBook article. We are a full service, certified remodeling company that covers all of the Philadelphia suburban area. This business, like most others, developed from a friendship of young entrepreneurs who wanted to make a difference in their clients’ lives, one household at a time. This relationship between partners is much more than a friendship. Edward and Stephen Rudloff are brothers who have renovated and built custom homes together paying close attention to detail. They are carpenters by trade and understand concept and execution. Rudloff Custom Builders will provide services for you with the highest level of professionalism, quality, detail, punctuality and craftsmanship, every step of the way along our journey together.
Specializing in residential construction allows us to connect with our clients early in the design phase to ensure that every detail is captured as you imagined. One stop shopping is essentially what you will receive with Rudloff Custom Builders from design of your project to the construction of your dreams, executed by on-site project managers and skilled craftsmen. Our concept: envision our client’s ideas and make them a reality. Our mission: CREATING LIFETIME RELATIONSHIPS BUILT ON TRUST AND INTEGRITY.
Photo Credit: Linda McManus Images
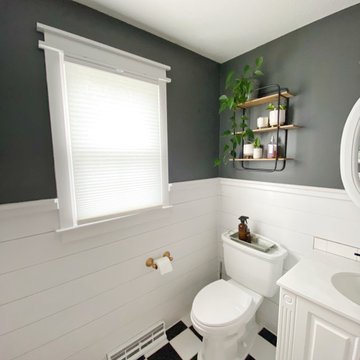
Modern Farmhouse powder room. Dark walls, white shiplap, black and white checker flooring.
Mittelgroße Landhausstil Gästetoilette mit profilierten Schrankfronten, weißen Schränken, grauer Wandfarbe, Keramikboden, Unterbauwaschbecken, Mineralwerkstoff-Waschtisch, weißer Waschtischplatte, eingebautem Waschtisch und Holzdielenwänden in Bridgeport
Mittelgroße Landhausstil Gästetoilette mit profilierten Schrankfronten, weißen Schränken, grauer Wandfarbe, Keramikboden, Unterbauwaschbecken, Mineralwerkstoff-Waschtisch, weißer Waschtischplatte, eingebautem Waschtisch und Holzdielenwänden in Bridgeport

Mittelgroße Landhausstil Gästetoilette mit Schrankfronten mit vertiefter Füllung, braunen Schränken, weißer Wandfarbe, hellem Holzboden, Unterbauwaschbecken, Quarzit-Waschtisch, braunem Boden, weißer Waschtischplatte, eingebautem Waschtisch und Holzdielenwänden in Seattle

Kleine Country Gästetoilette mit flächenbündigen Schrankfronten, braunen Schränken, Toilette mit Aufsatzspülkasten, grauen Fliesen, Keramikfliesen, weißer Wandfarbe, braunem Holzboden, integriertem Waschbecken, Quarzwerkstein-Waschtisch, weißer Waschtischplatte, schwebendem Waschtisch und Holzdielenwänden in Montreal
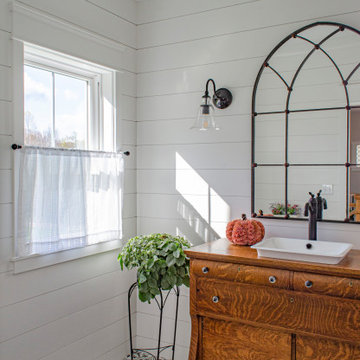
Mittelgroße Country Gästetoilette mit verzierten Schränken, hellbraunen Holzschränken, Wandtoilette mit Spülkasten, weißer Wandfarbe, Keramikboden, Einbauwaschbecken, Waschtisch aus Holz, schwarzem Boden, brauner Waschtischplatte, freistehendem Waschtisch und Holzdielenwänden in Kolumbus
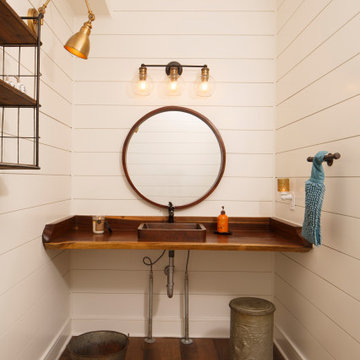
Landhausstil Gästetoilette mit weißer Wandfarbe, dunklem Holzboden, Aufsatzwaschbecken, Waschtisch aus Holz, braunem Boden, brauner Waschtischplatte und Holzdielenwänden in Sonstige
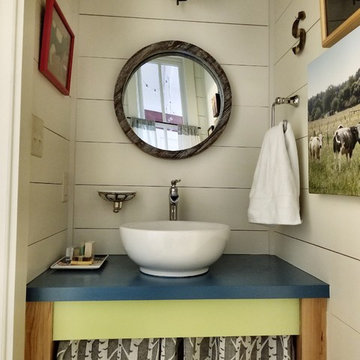
Photography by: Melanie Siegel
Kleine Landhaus Gästetoilette mit blauen Schränken, weißer Wandfarbe, Porzellan-Bodenfliesen, Aufsatzwaschbecken, Waschtisch aus Holz, blauer Waschtischplatte, eingebautem Waschtisch und Holzdielenwänden in Little Rock
Kleine Landhaus Gästetoilette mit blauen Schränken, weißer Wandfarbe, Porzellan-Bodenfliesen, Aufsatzwaschbecken, Waschtisch aus Holz, blauer Waschtischplatte, eingebautem Waschtisch und Holzdielenwänden in Little Rock
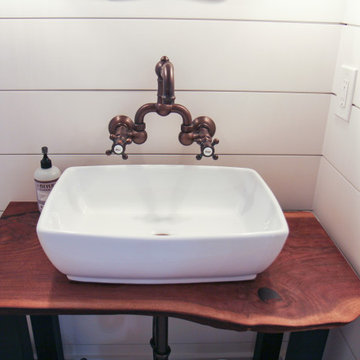
Custom live edge bathroom countertop
Landhausstil Gästetoilette mit Aufsatzwaschbecken, Waschtisch aus Holz, eingebautem Waschtisch und Holzdielenwänden in Charlotte
Landhausstil Gästetoilette mit Aufsatzwaschbecken, Waschtisch aus Holz, eingebautem Waschtisch und Holzdielenwänden in Charlotte
Landhausstil Gästetoilette mit Holzdielenwänden Ideen und Design
2