Landhausstil Gästetoilette mit Porzellan-Bodenfliesen Ideen und Design
Suche verfeinern:
Budget
Sortieren nach:Heute beliebt
1 – 20 von 156 Fotos
1 von 3

Kleine Landhausstil Gästetoilette mit Wandtoilette mit Spülkasten, grauer Wandfarbe, Porzellan-Bodenfliesen, Sockelwaschbecken und schwarzem Boden in San Francisco

Light and Airy shiplap bathroom was the dream for this hard working couple. The goal was to totally re-create a space that was both beautiful, that made sense functionally and a place to remind the clients of their vacation time. A peaceful oasis. We knew we wanted to use tile that looks like shiplap. A cost effective way to create a timeless look. By cladding the entire tub shower wall it really looks more like real shiplap planked walls.
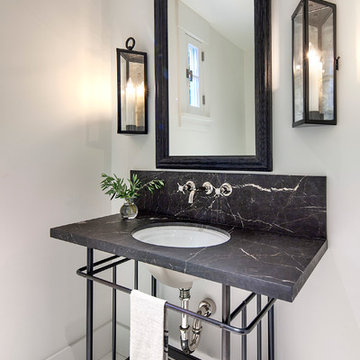
Powder room.
Country Gästetoilette mit Unterbauwaschbecken, Porzellan-Bodenfliesen, weißer Wandfarbe und grauer Waschtischplatte in Santa Barbara
Country Gästetoilette mit Unterbauwaschbecken, Porzellan-Bodenfliesen, weißer Wandfarbe und grauer Waschtischplatte in Santa Barbara

© Lassiter Photography | ReVisionCharlotte.com
Mittelgroße Country Gästetoilette mit Schrankfronten im Shaker-Stil, hellbraunen Holzschränken, bunten Wänden, Porzellan-Bodenfliesen, Unterbauwaschbecken, Quarzit-Waschtisch, grauem Boden, grauer Waschtischplatte, schwebendem Waschtisch und vertäfelten Wänden in Charlotte
Mittelgroße Country Gästetoilette mit Schrankfronten im Shaker-Stil, hellbraunen Holzschränken, bunten Wänden, Porzellan-Bodenfliesen, Unterbauwaschbecken, Quarzit-Waschtisch, grauem Boden, grauer Waschtischplatte, schwebendem Waschtisch und vertäfelten Wänden in Charlotte

Mittelgroße Country Gästetoilette mit Schrankfronten im Shaker-Stil, weißen Schränken, Wandtoilette mit Spülkasten, blauen Fliesen, Porzellanfliesen, Porzellan-Bodenfliesen, Aufsatzwaschbecken und Quarzit-Waschtisch in Omaha
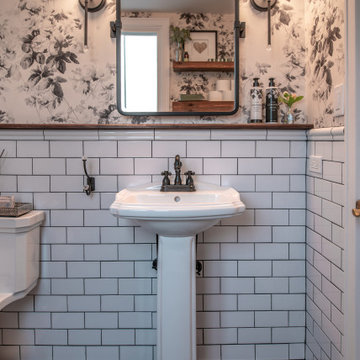
Mittelgroße Country Gästetoilette mit weißen Schränken, Toilette mit Aufsatzspülkasten, weißen Fliesen, Keramikfliesen, Porzellan-Bodenfliesen, Sockelwaschbecken, schwarzem Boden, freistehendem Waschtisch und Tapetenwänden in Chicago
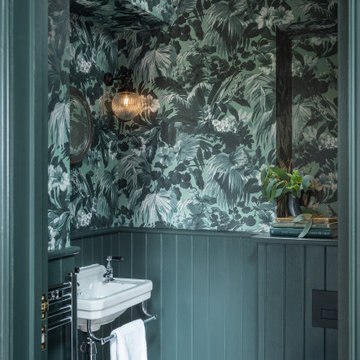
Kleine Country Gästetoilette mit Wandtoilette, Porzellan-Bodenfliesen, Wandwaschbecken, buntem Boden und Tapetenwänden in Devon
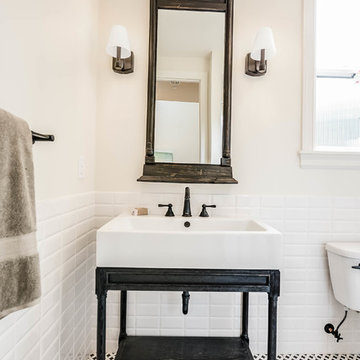
Mittelgroße Country Gästetoilette mit offenen Schränken, dunklen Holzschränken, Wandtoilette mit Spülkasten, weißer Wandfarbe, Porzellan-Bodenfliesen und Aufsatzwaschbecken in Seattle

A fun patterned floor tile and a reclaimed wood accent wall add loads of personality to these two spaces. Industrial style mirrors, light fixtures and faucets evoke a sense of efficiency and style.
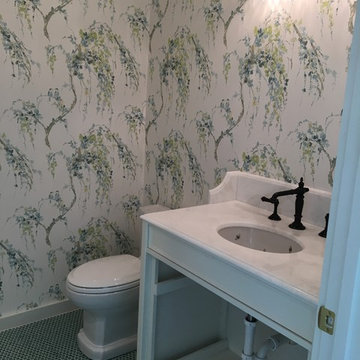
Almost done!
Mittelgroße Landhausstil Gästetoilette mit Schrankfronten im Shaker-Stil, weißen Schränken, Unterbauwaschbecken, Marmor-Waschbecken/Waschtisch, Toilette mit Aufsatzspülkasten, weißen Fliesen, Metrofliesen, blauer Wandfarbe, Porzellan-Bodenfliesen und türkisem Boden in Jacksonville
Mittelgroße Landhausstil Gästetoilette mit Schrankfronten im Shaker-Stil, weißen Schränken, Unterbauwaschbecken, Marmor-Waschbecken/Waschtisch, Toilette mit Aufsatzspülkasten, weißen Fliesen, Metrofliesen, blauer Wandfarbe, Porzellan-Bodenfliesen und türkisem Boden in Jacksonville
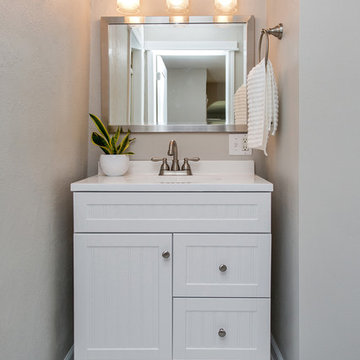
Jake Boyd Photo
Kleine Country Gästetoilette mit weißen Schränken, grauer Wandfarbe, Porzellan-Bodenfliesen, integriertem Waschbecken, Quarzwerkstein-Waschtisch, weißen Fliesen, Schrankfronten mit vertiefter Füllung und weißer Waschtischplatte in Sonstige
Kleine Country Gästetoilette mit weißen Schränken, grauer Wandfarbe, Porzellan-Bodenfliesen, integriertem Waschbecken, Quarzwerkstein-Waschtisch, weißen Fliesen, Schrankfronten mit vertiefter Füllung und weißer Waschtischplatte in Sonstige
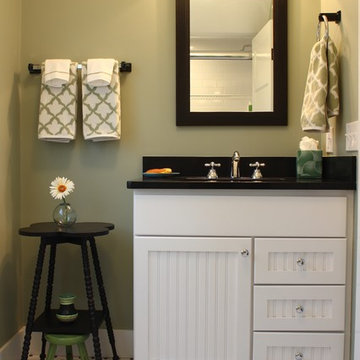
Mittelgroße Landhausstil Gästetoilette mit Schrankfronten im Shaker-Stil, weißen Schränken, schwarzen Fliesen, weißen Fliesen, Porzellanfliesen, grüner Wandfarbe, Porzellan-Bodenfliesen, Unterbauwaschbecken und Mineralwerkstoff-Waschtisch in Providence
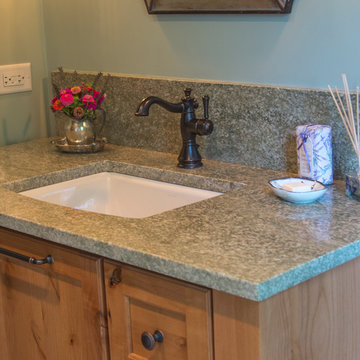
Kleine Landhausstil Gästetoilette mit flächenbündigen Schrankfronten, hellen Holzschränken, Wandtoilette mit Spülkasten, beigen Fliesen, Keramikfliesen, grüner Wandfarbe, Porzellan-Bodenfliesen, Unterbauwaschbecken und Granit-Waschbecken/Waschtisch in Chicago

One of three powder baths in this exceptional home. This guest bath is elegant yet simple. Freestanding vanity, tile wainscot and eye catching laser cut marble tile accent wall.
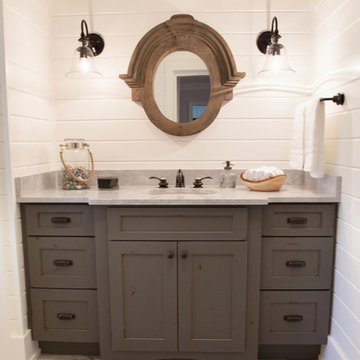
This 1930's Barrington Hills farmhouse was in need of some TLC when it was purchased by this southern family of five who planned to make it their new home. The renovation taken on by Advance Design Studio's designer Scott Christensen and master carpenter Justin Davis included a custom porch, custom built in cabinetry in the living room and children's bedrooms, 2 children's on-suite baths, a guest powder room, a fabulous new master bath with custom closet and makeup area, a new upstairs laundry room, a workout basement, a mud room, new flooring and custom wainscot stairs with planked walls and ceilings throughout the home.
The home's original mechanicals were in dire need of updating, so HVAC, plumbing and electrical were all replaced with newer materials and equipment. A dramatic change to the exterior took place with the addition of a quaint standing seam metal roofed farmhouse porch perfect for sipping lemonade on a lazy hot summer day.
In addition to the changes to the home, a guest house on the property underwent a major transformation as well. Newly outfitted with updated gas and electric, a new stacking washer/dryer space was created along with an updated bath complete with a glass enclosed shower, something the bath did not previously have. A beautiful kitchenette with ample cabinetry space, refrigeration and a sink was transformed as well to provide all the comforts of home for guests visiting at the classic cottage retreat.
The biggest design challenge was to keep in line with the charm the old home possessed, all the while giving the family all the convenience and efficiency of modern functioning amenities. One of the most interesting uses of material was the porcelain "wood-looking" tile used in all the baths and most of the home's common areas. All the efficiency of porcelain tile, with the nostalgic look and feel of worn and weathered hardwood floors. The home’s casual entry has an 8" rustic antique barn wood look porcelain tile in a rich brown to create a warm and welcoming first impression.
Painted distressed cabinetry in muted shades of gray/green was used in the powder room to bring out the rustic feel of the space which was accentuated with wood planked walls and ceilings. Fresh white painted shaker cabinetry was used throughout the rest of the rooms, accentuated by bright chrome fixtures and muted pastel tones to create a calm and relaxing feeling throughout the home.
Custom cabinetry was designed and built by Advance Design specifically for a large 70” TV in the living room, for each of the children’s bedroom’s built in storage, custom closets, and book shelves, and for a mudroom fit with custom niches for each family member by name.
The ample master bath was fitted with double vanity areas in white. A generous shower with a bench features classic white subway tiles and light blue/green glass accents, as well as a large free standing soaking tub nestled under a window with double sconces to dim while relaxing in a luxurious bath. A custom classic white bookcase for plush towels greets you as you enter the sanctuary bath.
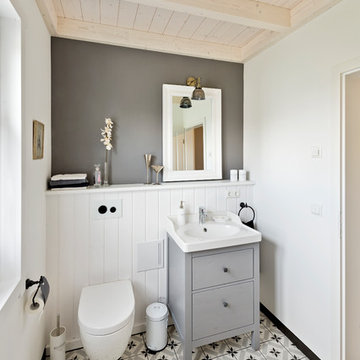
sebastian kolm architekturfotografie
Kleine Landhaus Gästetoilette mit flächenbündigen Schrankfronten, grauen Schränken, Wandtoilette, Porzellan-Bodenfliesen, Aufsatzwaschbecken, Waschtisch aus Holz, grauem Boden und grauer Wandfarbe in Nürnberg
Kleine Landhaus Gästetoilette mit flächenbündigen Schrankfronten, grauen Schränken, Wandtoilette, Porzellan-Bodenfliesen, Aufsatzwaschbecken, Waschtisch aus Holz, grauem Boden und grauer Wandfarbe in Nürnberg
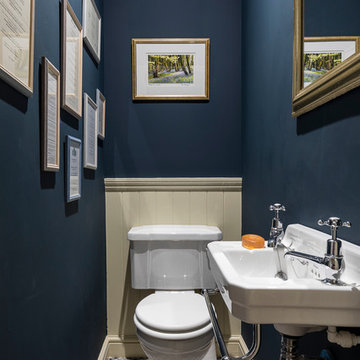
Traditional sanitaryware and wall panelling were used in the downstairs cloakroom. This contrasts with dark blue wall paint, which is one of the main colour trends of 2017.
The cloak room was featured in an article in Metro newspaper in July 2018.
Photography by Chris Snook
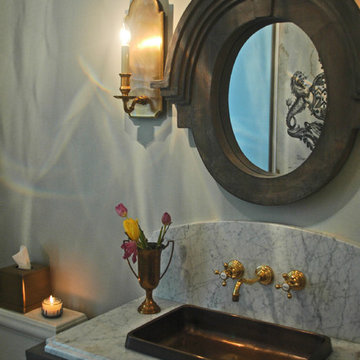
Glorious copper sink with brass faucet on this custom furniture vanity are just out of this world.
Meyer Design
Mittelgroße Landhausstil Gästetoilette mit verzierten Schränken, Schränken im Used-Look, Wandtoilette mit Spülkasten, grauen Fliesen, Porzellanfliesen, grauer Wandfarbe, Porzellan-Bodenfliesen, Einbauwaschbecken und Granit-Waschbecken/Waschtisch in Chicago
Mittelgroße Landhausstil Gästetoilette mit verzierten Schränken, Schränken im Used-Look, Wandtoilette mit Spülkasten, grauen Fliesen, Porzellanfliesen, grauer Wandfarbe, Porzellan-Bodenfliesen, Einbauwaschbecken und Granit-Waschbecken/Waschtisch in Chicago

Kleine Country Gästetoilette mit verzierten Schränken, grünen Schränken, Wandtoilette mit Spülkasten, beigen Fliesen, Steinplatten, grüner Wandfarbe, Porzellan-Bodenfliesen, Aufsatzwaschbecken, Granit-Waschbecken/Waschtisch und beigem Boden in St. Louis
Landhausstil Gästetoilette mit Porzellan-Bodenfliesen Ideen und Design
1
