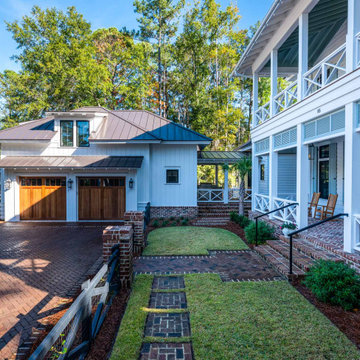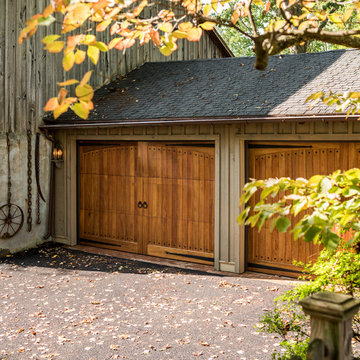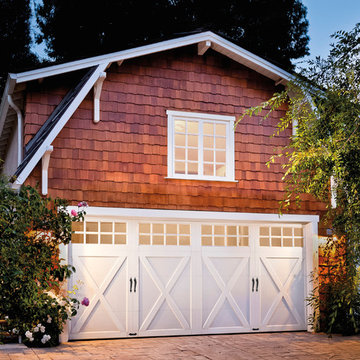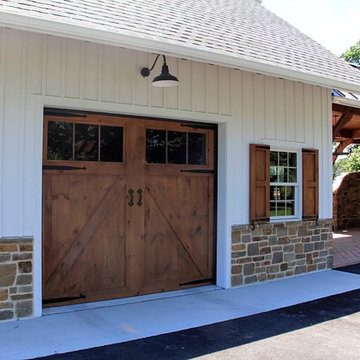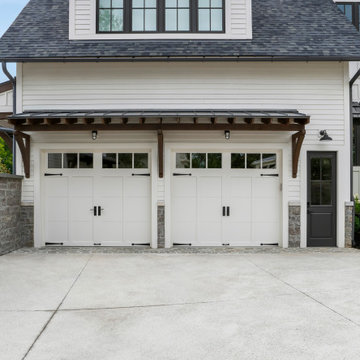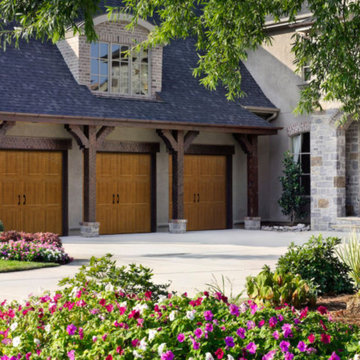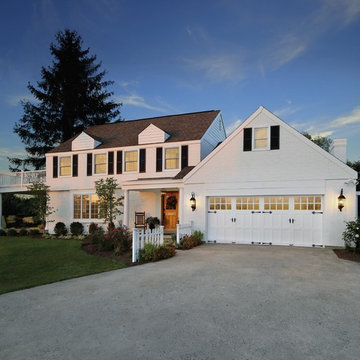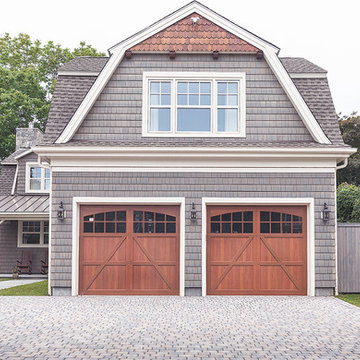Landhausstil Garagen für 2 Autos Ideen und Design
Suche verfeinern:
Budget
Sortieren nach:Heute beliebt
1 – 20 von 600 Fotos
1 von 3

Photo: Tom Jenkins
TomJenkinsksFilms.com
Freistehende, Große Country Garage in Atlanta
Freistehende, Große Country Garage in Atlanta
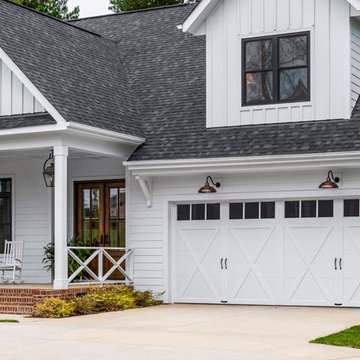
Clopay Coachman Collection carriage style garage door with crossbuck design blends seamlessly into this modern farmhouse exterior. It takes up a substantial amount of the exterior but windows and detailing that echoes porch railing make it look warm and welcoming. Model shown: Design 21 with REC 13 windows. Low-maintenance insulated steel door with composite overlays.
Photos by Andy Frame, copyright 2018. This image is the exclusive property of Andy Frame / Andy Frame Photography and is protected under the United States and International copyright laws.
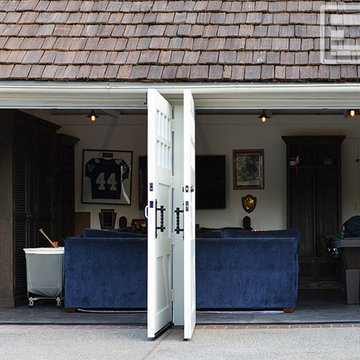
Real Swinging Carriage Doors Manufactured by Dynamic Garage Door
Mittelgroße Landhausstil Anbaugarage in Los Angeles
Mittelgroße Landhausstil Anbaugarage in Los Angeles
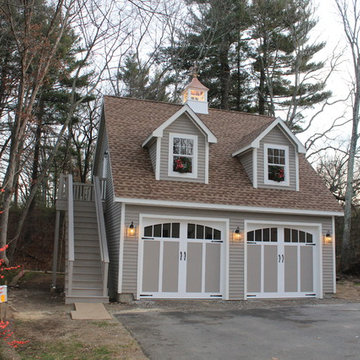
Freistehende, Mittelgroße Landhausstil Garage als Arbeitsplatz, Studio oder Werkraum in Boston

The 3,400 SF, 3 – bedroom, 3 ½ bath main house feels larger than it is because we pulled the kids’ bedroom wing and master suite wing out from the public spaces and connected all three with a TV Den.
Convenient ranch house features include a porte cochere at the side entrance to the mud room, a utility/sewing room near the kitchen, and covered porches that wrap two sides of the pool terrace.
We designed a separate icehouse to showcase the owner’s unique collection of Texas memorabilia. The building includes a guest suite and a comfortable porch overlooking the pool.
The main house and icehouse utilize reclaimed wood siding, brick, stone, tie, tin, and timbers alongside appropriate new materials to add a feeling of age.
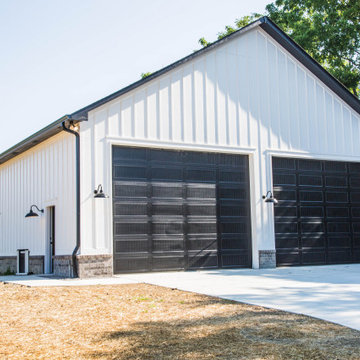
A freestanding oversized two-car garage serves as additional vehicle storage and workshop.
Freistehende, Große Country Garage in Indianapolis
Freistehende, Große Country Garage in Indianapolis
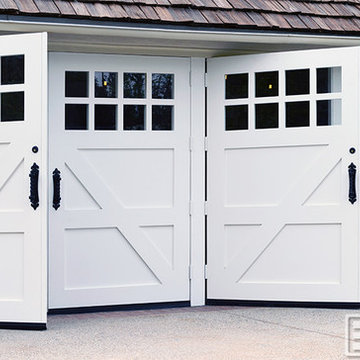
Real Swinging Carriage Doors Manufactured by Dynamic Garage Door
Mittelgroße Landhausstil Anbaugarage in Los Angeles
Mittelgroße Landhausstil Anbaugarage in Los Angeles
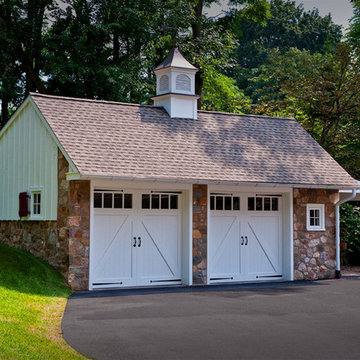
With the inspiration of a charming old stone farm house Warren Claytor Architects, designed the new detached garage as well as the addition and renovations to this home. It included a new kitchen, new outdoor terrace, new sitting and dining space breakfast room, mudroom, master bathroom, endless details and many recycled materials including wood beams, flooring, hinges and antique brick. Photo Credit: John Chew
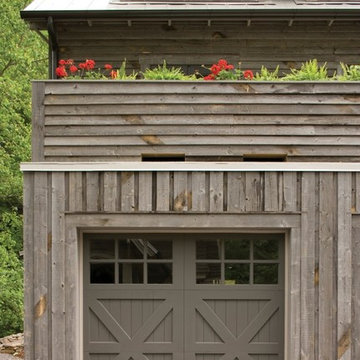
Clopay Reserve Collection custom Limited Edition Series insulated wood carriage style garage doors, Design 7 with SQ23 windows as seen on Southern Living Green Idea House in Asheville, North Carolina. Species: Cedar custom painted by builder.
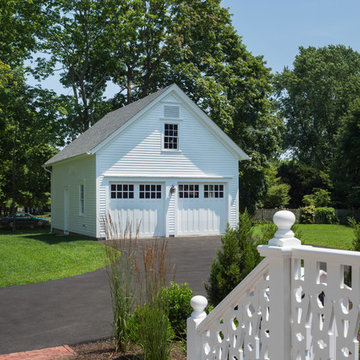
Robert Brewster Photography
Freistehende Landhausstil Garage in Providence
Freistehende Landhausstil Garage in Providence
Landhausstil Garagen für 2 Autos Ideen und Design
1
