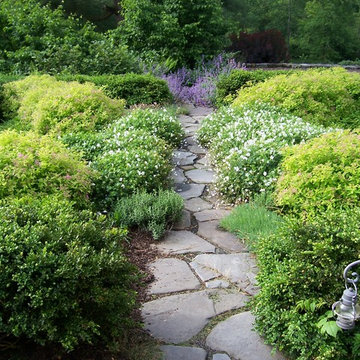Landhausstil Garten mit Natursteinplatten Ideen und Design
Suche verfeinern:
Budget
Sortieren nach:Heute beliebt
1 – 20 von 2.787 Fotos
1 von 3
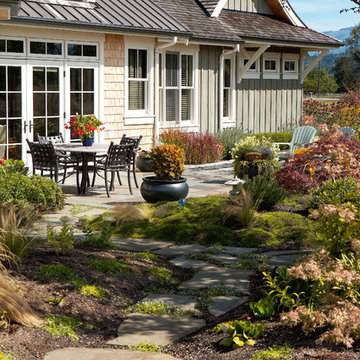
Landhaus Garten hinter dem Haus mit Natursteinplatten in Seattle
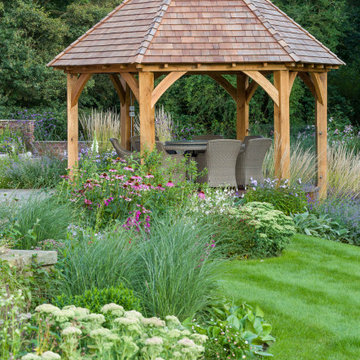
Mittelgroßer Landhausstil Garten im Sommer, hinter dem Haus mit direkter Sonneneinstrahlung und Natursteinplatten in Cheshire
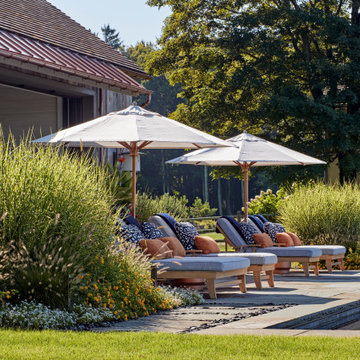
The terrace is surrounded by lush plantings. Robert Benson Photography.
Mittelgroßer Country Garten im Sommer, neben dem Haus mit Rasenkanten, direkter Sonneneinstrahlung und Natursteinplatten in New York
Mittelgroßer Country Garten im Sommer, neben dem Haus mit Rasenkanten, direkter Sonneneinstrahlung und Natursteinplatten in New York
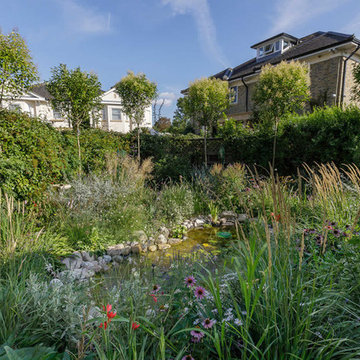
Mix grasses and herbaceous perennials create prairie-like planting scheme.
Mittelgroßer Country Gartenteich hinter dem Haus mit Natursteinplatten in London
Mittelgroßer Country Gartenteich hinter dem Haus mit Natursteinplatten in London
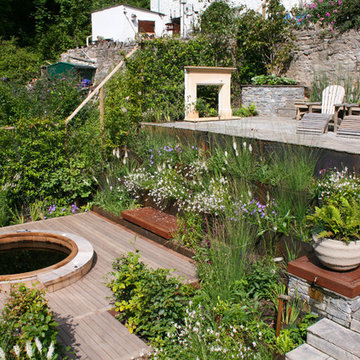
Geometrische Landhausstil Gartenmauer hinter dem Haus, im Sommer mit Natursteinplatten und direkter Sonneneinstrahlung in Sonstige
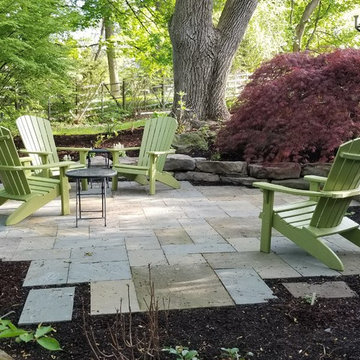
A fantastic outdoor entertaining area next to the spring house on this beautiful historic Doylestown property. Boulder walls and steps were used to fix the grade and a bluestone patio makes a great area for a fire pit and entertaining.
Nick Pugliese
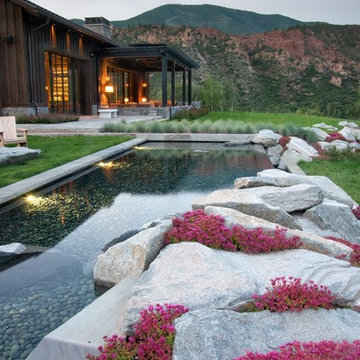
Tucker Design Awards celebrate the innovation and vision that designers bring to their projects through the specification and use of natural stone materials. For members of the Natural Stone Institute, acknowledgment as a contributor to a Tucker Design Awards winning project is a genuine tribute to their traditional values, physicality of work, and dedication to precise specifications required in the realization of such accomplished architectural design.
Landscape Architect
Design Workshop, Aspen, CO
Landscape Contractor/
Installer
Landscape Workshop, Carbondale, CO
Stone Installer
JD Masonry, Arvada, CO
Stone Suppliers
Coldspring, Cold Spring, MN
Gallegos Corporation, Vail, CO
Through a collective dialogue between landscape, architecture and interior design, a new vision reimagines the disturbed site into a livable landscape, emblematic of our American West. The residence – an ensemble of structures designed in a modern ranch vernacular – is effortlessly unified through layered, interconnected outdoor gathering spaces and regional materials that elaborates upon the experience of moving between structures, heightening and renewing one’s sense of place. Upon entering the courtyard, one is immediately aware of seamless and unfolding relationships between architecture and landscape through a sophisticated, regional palette of natural stone, water, and plants. Set upon architectural focal points, two perpendicular sandstone paths descend into the space and converge upon a monolithic, hand-carved granite fountain. The design of the fountain is purposefully quiet, both in its detailing and operation. The feature includes a recessed interior, allowing water to become still before it reaches the surface, with lightly cleft sides, allowing the water to delicately bounce as it descends into the geometric lower granite basin. The landscape architect’s selection of various stone material extends the tones of the home’s granite walls and contextual surroundings into the garden, but also be detailed in a manner that balances rural and modern qualities. The majority of the paving is constructed of rectilinear gray sandstone with a natural finish and snapped edges, laid in a staggered running bond organization. Throughout the garden, thoughtful attention was also given to the configuration and layout of terraces, pathways, and steps. In doing so, this ensured that the edges of the terrace and its interface to other elements were designed so that no “leftover” stone paver pieces would be found. Within the central courtyard, split-faced stone stairs descend into a rectilinear plinth of lawn, punctuated by a carved granite fire pit. Leveraging the property’s existing topographic relief, a shallow infinity-edge dipping pool abstracts the transparent and cavity-like pools found throughout the Rocky Mountains. The design purposefully achieves the illusion of a larger water feature with the distant pond and offers a refreshing recreational element. Containing the infinity edge, a designed granite escarpment emerges from the meadow, juxtaposing the geometric water feature and providing informal seating ledges. The site’s prior use required the landscape architect to incorporate a highly technical and complex sub-surface structural system. The initial geotechnical report identified the building envelopes rested on 12 feet of man-placed fill. Assuming a 1 percent settlement, the team faced concerns that the terraces would settle up to 12 inches. In response, a grid of structural micro-piles provides the necessary foundation for the construction of terraces immediately outside of the architecture, under the water features and site walls. The solution enabled the crisp detailing and design resolution of the architectural structures to seamlessly connect with the horizontal stone terraces.
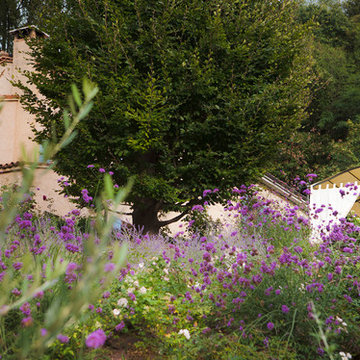
ph. Silvia Longhi
Geometrischer, Großer Landhausstil Hanggarten im Sommer mit direkter Sonneneinstrahlung und Natursteinplatten in Venedig
Geometrischer, Großer Landhausstil Hanggarten im Sommer mit direkter Sonneneinstrahlung und Natursteinplatten in Venedig
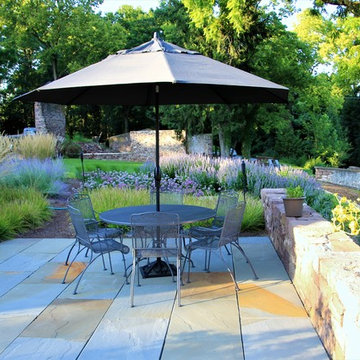
Mittelgroße Country Gartenmauer hinter dem Haus, im Sommer mit direkter Sonneneinstrahlung und Natursteinplatten in Philadelphia
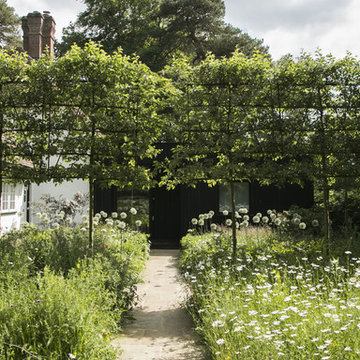
Plant list:
Malus 'Evereste' pleached tree - 3.8m high, 1.9 m clear stem, 1.4m wide - 5 tiers,
Allium stipitatum 'Mount Everest',
Wildflower meadow: Leucanthemum vulgare (in flower)
Period: Early June
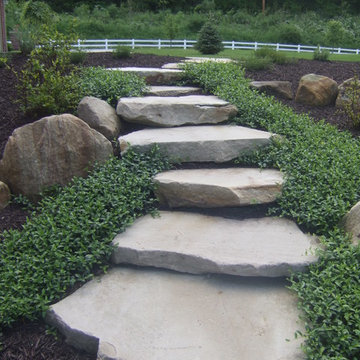
Großer Country Gartenweg hinter dem Haus mit direkter Sonneneinstrahlung und Natursteinplatten in Sonstige
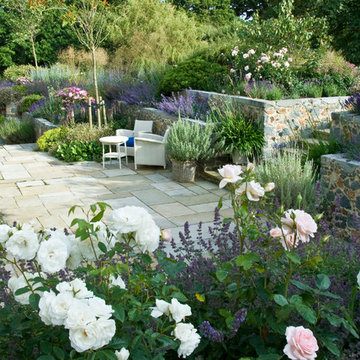
Relaxed Family Garden, Channel Islands, UK
Große Country Gartenmauer im Sommer, hinter dem Haus mit direkter Sonneneinstrahlung und Natursteinplatten in Kanalinseln
Große Country Gartenmauer im Sommer, hinter dem Haus mit direkter Sonneneinstrahlung und Natursteinplatten in Kanalinseln
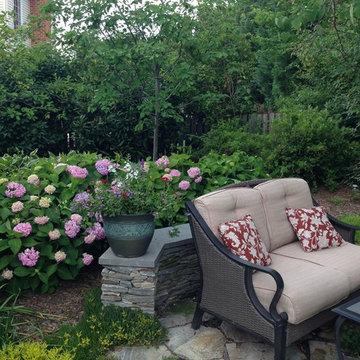
Geometrischer, Mittelgroßer, Halbschattiger Landhausstil Gartenweg im Frühling, hinter dem Haus mit Natursteinplatten in Washington, D.C.
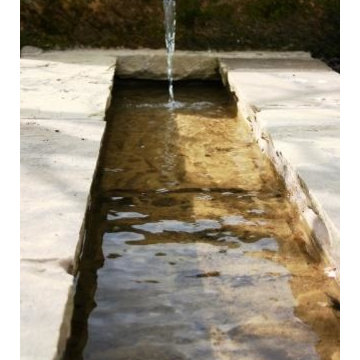
Lee Bestall
Mittelgroßer, Geometrischer Country Garten im Sommer, hinter dem Haus mit direkter Sonneneinstrahlung und Natursteinplatten in Sonstige
Mittelgroßer, Geometrischer Country Garten im Sommer, hinter dem Haus mit direkter Sonneneinstrahlung und Natursteinplatten in Sonstige
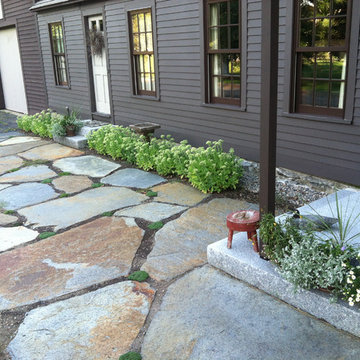
The granite landing extends down in two directions to the Goshen stone walkway.
Mittelgroßer Landhaus Garten im Frühling mit Natursteinplatten, Auffahrt und direkter Sonneneinstrahlung in Boston
Mittelgroßer Landhaus Garten im Frühling mit Natursteinplatten, Auffahrt und direkter Sonneneinstrahlung in Boston
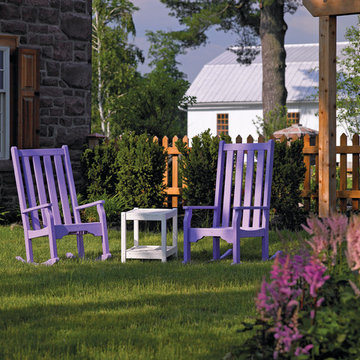
This project presented unique opportunities that are not often found in residential landscaping. The homeowners were not only restoring their 1840's era farmhouse, a piece of their family’s history, but also enlarging and updating the home for modern living. The landscape designers continued this idea by creating a space that is a modern day interpretation of an 1840s era farm rather then a strict recreation. The resulting design combines elements of farm living from that time, as well as acknowledging the property’s history as a horse farm, with staples of 21st century landscapes such as space for outdoor living, lighting, and newer plant varieties.
Guests approach from the main driveway which winds through the property and ends at the main barn. There is secondary gated driveway just for the homeowners. Connected to this main driveway is a narrower gravel lane which leads directly to the residence. The lane passes near fruit trees planted in broken rows to give the illusion that they are the remains of an orchard that once existed on the site. The lane widens at the entrance to the gardens where there is a hitching post built into the fence that surrounds the gardens and a watering trough. The widened section is intended as a place to park a golf cart or, in a nod to the home’s past, tie up horses before entering. The gravel lane passes between two stone pillars and then ends at a square gravel court edged in cobblestones. The gravel court transitions into a wide flagstone walk bordered with yew hedges and lavender leading to the front door.
Directly to the right, upon entering the gravel court, is located a gravel and cobblestone edged walk leading to a secondary entrance into the residence. The walk is gated where it connects with the gravel court to close it off so as not to confuse visitors and guests to the main residence and to emphasize the primary entrance. An area for a bench is provided along this walk to encourage stopping to view and enjoy the gardens.
On either side of the front door, gravel and cobblestone walks branch off into the garden spaces. The one on the right leads to a flagstone with cobblestone border patio space. Since the home has no designated backyard like most modern suburban homes the outdoor living space had to be placed in what would traditionally be thought of as the front of the house. The patio is separated from the entrance walk by the yew hedge and further enclosed by three Amelanchiers and a variety of plantings including modern cultivars of old fashioned plants such as Itea and Hydrangea. A third entrance, the original front door to the 1840’s era section, connects to the patio from the home’s kitchen, making the space ideal for outdoor dining.
The gravel and cobblestone walk branching off to the left of the front door leads to the vegetable and perennial gardens. The idea for the vegetable garden was to recreate the tradition of a kitchen garden which would have been planted close to the residence for easy access. The vegetable garden is surrounded by mixed perennial beds along the inside of the wood picket fence which surrounds the entire garden space. Another area designated for a bench is provided here to encourage stopping and viewing. The home’s original smokehouse, completely restored and used as a garden shed, provides a strong architectural focal point to the vegetable garden. Behind the smokehouse is planted lilacs and other plants to give mass and balance to the corner and help screen the garden from the neighboring subdivision. At the rear corner of the garden a wood arbor was constructed to provide a structure on which to grow grapes or other vines should the homeowners choose to.
The landscape and gardens for this restored farmhouse and property are a thoughtfully designed and planned recreation of a historic landscape reinterpreted for modern living. The idea was to give a sense of timelessness when walking through the gardens as if they had been there for years but had possibly been updated and rejuvenated as lifestyles changed. The attention to materials and craftsmanship blend seamlessly with the residence and insure the gardens and landscape remain an integral part of the property. The farm has been in the homeowner’s family for many years and they are thrilled at the results and happy to see respect given to the home’s history and to its meticulous restoration.
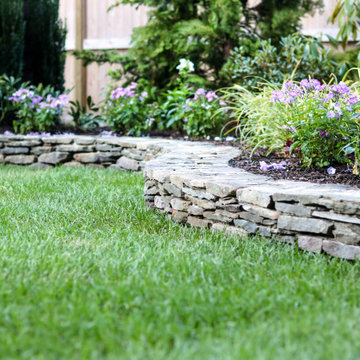
Kleine, Halbschattige Landhausstil Gartenmauer im Frühling, hinter dem Haus mit Natursteinplatten und Holzzaun in Boston

This Caviness project for a modern farmhouse design in a community-based neighborhood called The Prairie At Post in Oklahoma. This complete outdoor design includes a large swimming pool with waterfalls, an underground slide, stream bed, glass tiled spa and sun shelf, native Oklahoma flagstone for patios, pathways and hand-cut stone retaining walls, lush mature landscaping and landscape lighting, a prairie grass embedded pathway design, embedded trampoline, all which overlook the farm pond and Oklahoma sky. This project was designed and installed by Caviness Landscape Design, Inc., a small locally-owned family boutique landscape design firm located in Arcadia, Oklahoma. We handle most all aspects of the design and construction in-house to control the quality and integrity of each project.
Film by Affordable Aerial Photo & Video
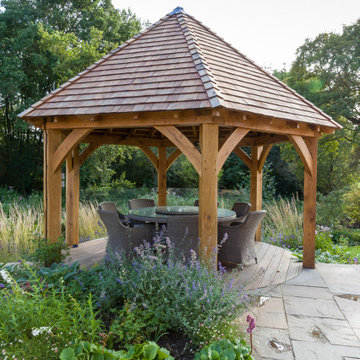
Mittelgroßer Landhausstil Garten im Sommer, hinter dem Haus mit direkter Sonneneinstrahlung und Natursteinplatten in Cheshire
Landhausstil Garten mit Natursteinplatten Ideen und Design
1
