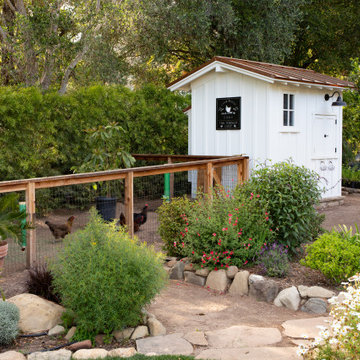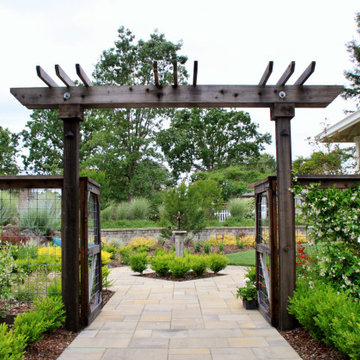Landhausstil Garten mit Zäunen Ideen und Design
Suche verfeinern:
Budget
Sortieren nach:Heute beliebt
1 – 20 von 876 Fotos
1 von 3
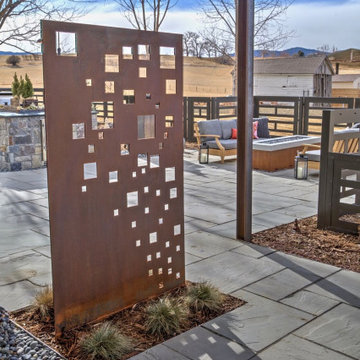
Custom steel art screen designed to match the continuous interior and exterior color palette separates the master bedroom patio from the public outdoor rooms. The custom TLC Steel pergola is scaled to fit this particular patio, creating a sense of place and intimacy.
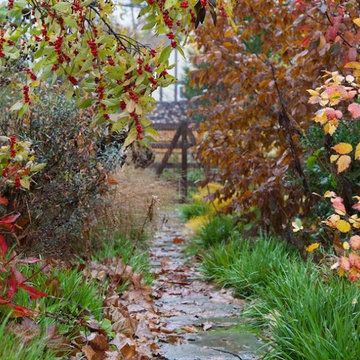
Cottage garden with layered native perennials, shrubs and trees providing all season interest.
Kleiner Country Vorgarten mit direkter Sonneneinstrahlung, Natursteinplatten und Holzzaun in Philadelphia
Kleiner Country Vorgarten mit direkter Sonneneinstrahlung, Natursteinplatten und Holzzaun in Philadelphia
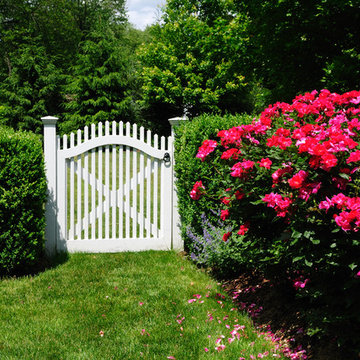
Larry Merz
Mittelgroßer Landhausstil Gartenweg hinter dem Haus mit direkter Sonneneinstrahlung in New York
Mittelgroßer Landhausstil Gartenweg hinter dem Haus mit direkter Sonneneinstrahlung in New York
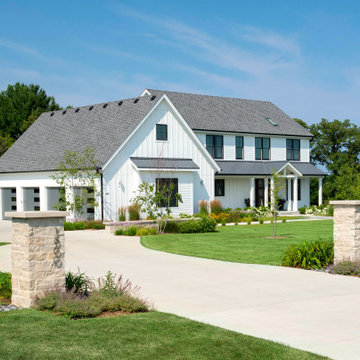
As part of the landscape design for this Modern Farmhouse in Mequon, Wisconsin, we designed natural stone entry piers to go with the existing fence on the property. House numbers and lighting help guests to find the right house.
Renn Kuennen Photography
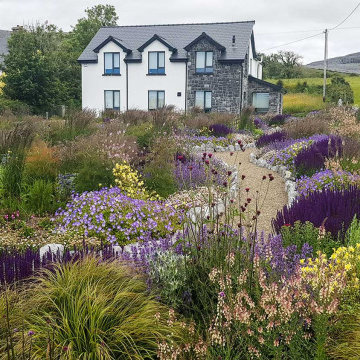
Colourful planting displays in this coastal garden design on the Wild Atlantic Way
Großer Landhausstil Vorgarten im Sommer mit direkter Sonneneinstrahlung, Flusssteinen und Steinzaun in Sonstige
Großer Landhausstil Vorgarten im Sommer mit direkter Sonneneinstrahlung, Flusssteinen und Steinzaun in Sonstige
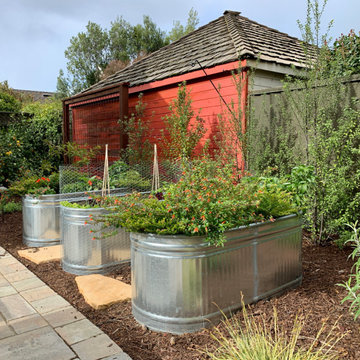
Galvanized trough planters serve as a focal point and an easy opportunity to grow herbs, greens, berries and flowers. The reddish-orange garage contrasts beautifully with the dark green stain on the fence and showcases the pittosporum and espaliered apple tree. A citrus garden with Meyer lemons and Valencia oranges is tucked in the corner.

I built this on my property for my aging father who has some health issues. Handicap accessibility was a factor in design. His dream has always been to try retire to a cabin in the woods. This is what he got.
It is a 1 bedroom, 1 bath with a great room. It is 600 sqft of AC space. The footprint is 40' x 26' overall.
The site was the former home of our pig pen. I only had to take 1 tree to make this work and I planted 3 in its place. The axis is set from root ball to root ball. The rear center is aligned with mean sunset and is visible across a wetland.
The goal was to make the home feel like it was floating in the palms. The geometry had to simple and I didn't want it feeling heavy on the land so I cantilevered the structure beyond exposed foundation walls. My barn is nearby and it features old 1950's "S" corrugated metal panel walls. I used the same panel profile for my siding. I ran it vertical to math the barn, but also to balance the length of the structure and stretch the high point into the canopy, visually. The wood is all Southern Yellow Pine. This material came from clearing at the Babcock Ranch Development site. I ran it through the structure, end to end and horizontally, to create a seamless feel and to stretch the space. It worked. It feels MUCH bigger than it is.
I milled the material to specific sizes in specific areas to create precise alignments. Floor starters align with base. Wall tops adjoin ceiling starters to create the illusion of a seamless board. All light fixtures, HVAC supports, cabinets, switches, outlets, are set specifically to wood joints. The front and rear porch wood has three different milling profiles so the hypotenuse on the ceilings, align with the walls, and yield an aligned deck board below. Yes, I over did it. It is spectacular in its detailing. That's the benefit of small spaces.
Concrete counters and IKEA cabinets round out the conversation.
For those who could not live in a tiny house, I offer the Tiny-ish House.
Photos by Ryan Gamma
Staging by iStage Homes
Design assistance by Jimmy Thornton
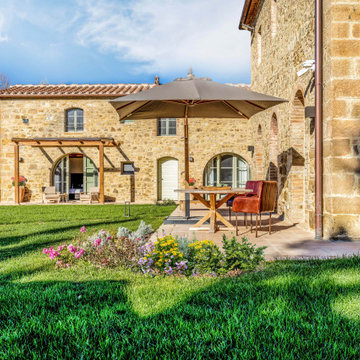
Giardino esterno
Geometrischer, Großer Landhausstil Vorgarten im Winter mit Rasenkanten, direkter Sonneneinstrahlung, Pflastersteinen und Holzzaun in Florenz
Geometrischer, Großer Landhausstil Vorgarten im Winter mit Rasenkanten, direkter Sonneneinstrahlung, Pflastersteinen und Holzzaun in Florenz
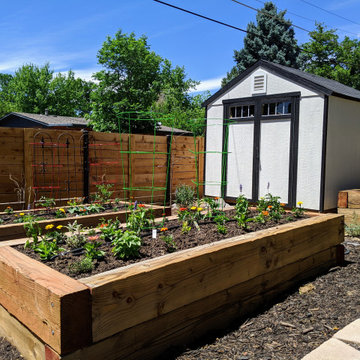
Mittelgroßer Landhausstil Gemüsegarten hinter dem Haus mit direkter Sonneneinstrahlung, Pflastersteinen und Holzzaun in Denver
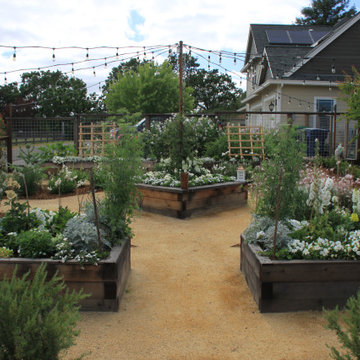
Country Garten mit Hochbeet, direkter Sonneneinstrahlung, Granitsplitt und Metallzaun in San Francisco
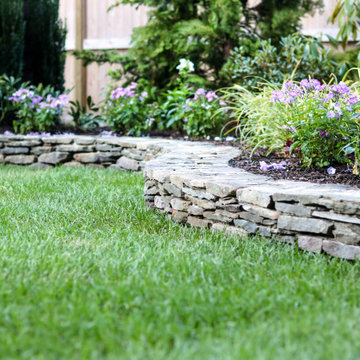
Kleine, Halbschattige Landhausstil Gartenmauer im Frühling, hinter dem Haus mit Natursteinplatten und Holzzaun in Boston
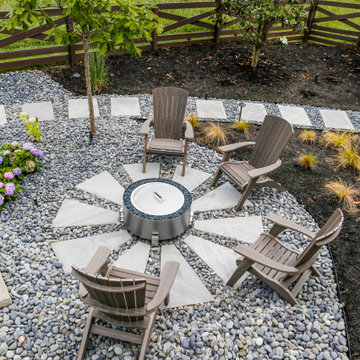
Großer Landhausstil Garten im Frühling, hinter dem Haus mit Feuerstelle, direkter Sonneneinstrahlung, Flusssteinen und Holzzaun in Nashville
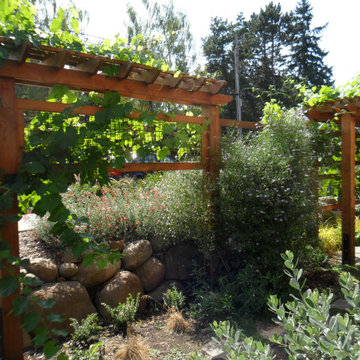
A long trellis with arbor provides privacy for the sunken path around the house. People walking on the sidewalk would be able to see right into the house without it. Large round boulders create a natural retaining wall around this corner property
Design by Amy Whitworth
Photo by Amy Whitworth
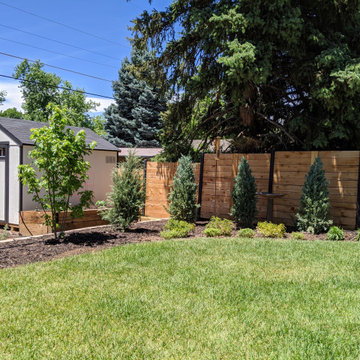
Mittelgroßer Landhausstil Garten hinter dem Haus mit Sichtschutz, direkter Sonneneinstrahlung und Holzzaun in Denver
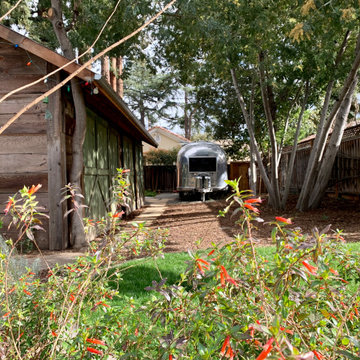
The barn dates from 1898 and was originally the carriage house for an adjacent historic home. The 1965 Airstream Globetrotter serves as a guest house and part-time office.
The plant in the foreground is a Cigar plant--a hummingbird favorite.
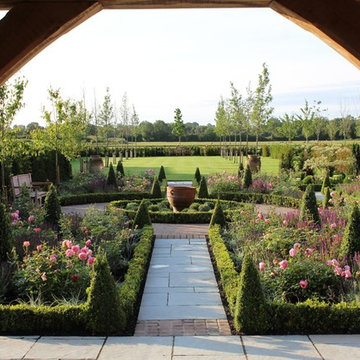
Parterre Garden
Geometrischer, Geräumiger Country Gartenweg hinter dem Haus, im Sommer mit direkter Sonneneinstrahlung und Natursteinplatten in West Midlands
Geometrischer, Geräumiger Country Gartenweg hinter dem Haus, im Sommer mit direkter Sonneneinstrahlung und Natursteinplatten in West Midlands
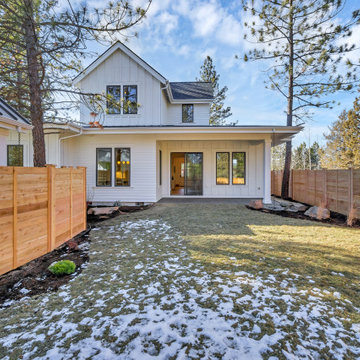
Mittelgroßer, Halbschattiger Landhausstil Garten im Winter, hinter dem Haus mit Natursteinplatten und Holzzaun in Sonstige
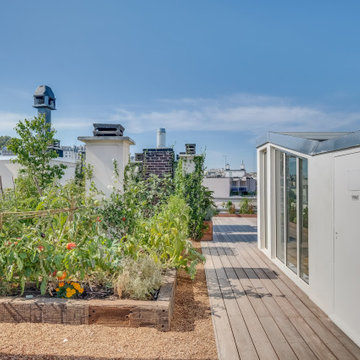
Geometrischer Landhausstil Garten im Frühling mit direkter Sonneneinstrahlung, Dielen und Holzzaun in Paris
Landhausstil Garten mit Zäunen Ideen und Design
1
