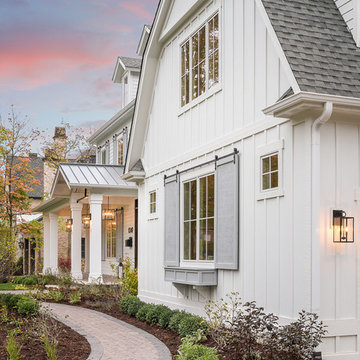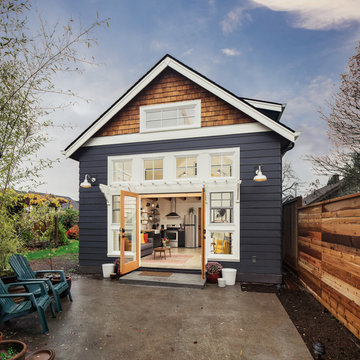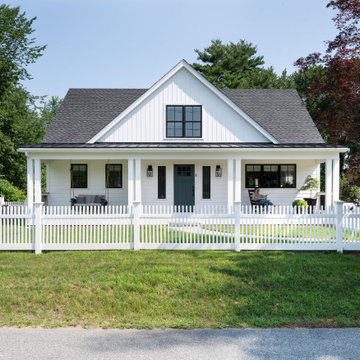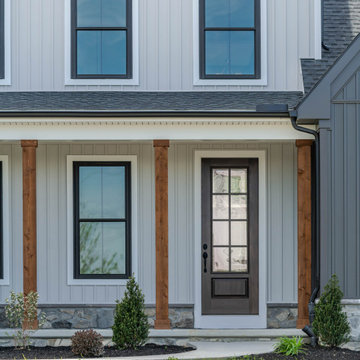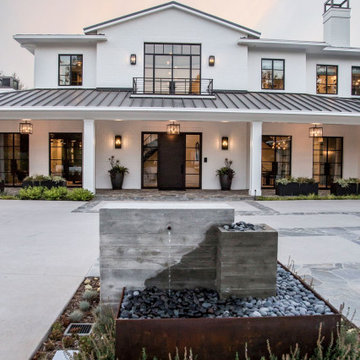Landhausstil Häuser Ideen und Design
Sortieren nach:Heute beliebt
1 – 20 von 61.977 Fotos

Richard Leo Johnson
Kleines, Einstöckiges Landhaus Haus mit grauer Fassadenfarbe in Atlanta
Kleines, Einstöckiges Landhaus Haus mit grauer Fassadenfarbe in Atlanta

Großes, Zweistöckiges Landhaus Einfamilienhaus mit gestrichenen Ziegeln, weißer Fassadenfarbe, Satteldach, Schindeldach, schwarzem Dach und Wandpaneelen in Charlotte
Finden Sie den richtigen Experten für Ihr Projekt

The Home Aesthetic
Geräumiges, Zweistöckiges Landhausstil Einfamilienhaus mit Backsteinfassade, weißer Fassadenfarbe, Satteldach und Blechdach in Indianapolis
Geräumiges, Zweistöckiges Landhausstil Einfamilienhaus mit Backsteinfassade, weißer Fassadenfarbe, Satteldach und Blechdach in Indianapolis

Photos by Norman & Young
Einstöckiges Country Einfamilienhaus mit weißer Fassadenfarbe, Satteldach und Misch-Dachdeckung in Dallas
Einstöckiges Country Einfamilienhaus mit weißer Fassadenfarbe, Satteldach und Misch-Dachdeckung in Dallas

GHG Builders
Andersen 100 Series Windows
Andersen A-Series Doors
Zweistöckiges, Großes Country Haus mit grauer Fassadenfarbe, Satteldach, Blechdach und Wandpaneelen in San Francisco
Zweistöckiges, Großes Country Haus mit grauer Fassadenfarbe, Satteldach, Blechdach und Wandpaneelen in San Francisco

This gorgeous modern farmhouse features hardie board board and batten siding with stunning black framed Pella windows. The soffit lighting accents each gable perfectly and creates the perfect farmhouse.

Rustic and modern design elements complement one another in this 2,480 sq. ft. three bedroom, two and a half bath custom modern farmhouse. Abundant natural light and face nailed wide plank white pine floors carry throughout the entire home along with plenty of built-in storage, a stunning white kitchen, and cozy brick fireplace.
Photos by Tessa Manning

Casey Woods
Mittelgroßes, Einstöckiges Landhaus Haus mit Vinylfassade, grauer Fassadenfarbe und Satteldach in Austin
Mittelgroßes, Einstöckiges Landhaus Haus mit Vinylfassade, grauer Fassadenfarbe und Satteldach in Austin

This barn addition was accomplished by dismantling an antique timber frame and resurrecting it alongside a beautiful 19th century farmhouse in Vermont.
What makes this property even more special, is that all native Vermont elements went into the build, from the original barn to locally harvested floors and cabinets, native river rock for the chimney and fireplace and local granite for the foundation. The stone walls on the grounds were all made from stones found on the property.
The addition is a multi-level design with 1821 sq foot of living space between the first floor and the loft. The open space solves the problems of small rooms in an old house.
The barn addition has ICFs (r23) and SIPs so the building is airtight and energy efficient.
It was very satisfying to take an old barn which was no longer being used and to recycle it to preserve it's history and give it a new life.

Zweistöckiges Landhaus Einfamilienhaus mit weißer Fassadenfarbe, Satteldach, Schindeldach, grauem Dach, Wandpaneelen und Verschalung in New York

Großes, Zweistöckiges Landhaus Einfamilienhaus mit Mix-Fassade, Satteldach und Blechdach in Los Angeles
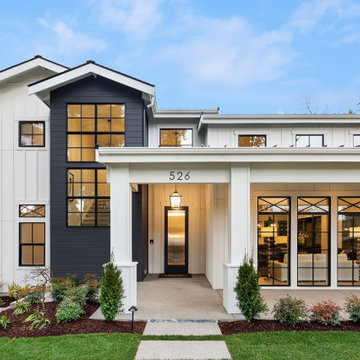
Enfort Homes - 2019
Großes, Zweistöckiges Landhaus Einfamilienhaus mit weißer Fassadenfarbe in Seattle
Großes, Zweistöckiges Landhaus Einfamilienhaus mit weißer Fassadenfarbe in Seattle

Justin Krug Photography
Geräumiges, Zweistöckiges Landhausstil Haus mit Satteldach, Blechdach und grauer Fassadenfarbe in Portland
Geräumiges, Zweistöckiges Landhausstil Haus mit Satteldach, Blechdach und grauer Fassadenfarbe in Portland
Landhausstil Häuser Ideen und Design

Inspired by the majesty of the Northern Lights and this family's everlasting love for Disney, this home plays host to enlighteningly open vistas and playful activity. Like its namesake, the beloved Sleeping Beauty, this home embodies family, fantasy and adventure in their truest form. Visions are seldom what they seem, but this home did begin 'Once Upon a Dream'. Welcome, to The Aurora.
1
