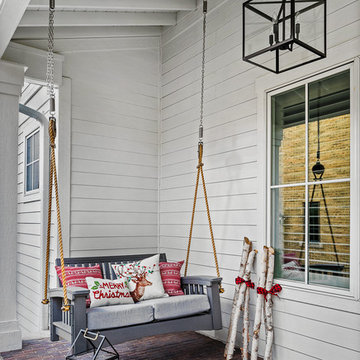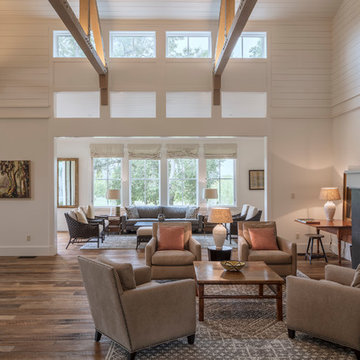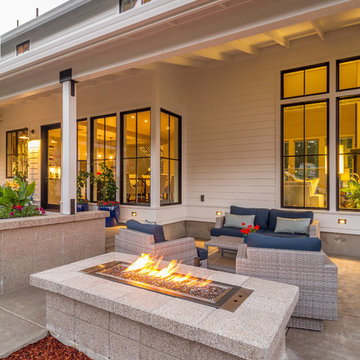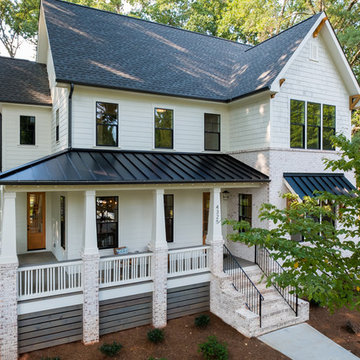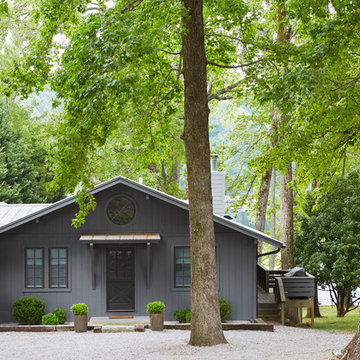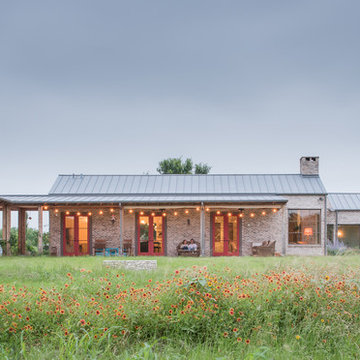Landhausstil Häuser Ideen und Design
Suche verfeinern:
Budget
Sortieren nach:Heute beliebt
121 – 140 von 61.999 Fotos

David Laurer
Zweistöckiges Country Haus mit weißer Fassadenfarbe, Satteldach und Blechdach in Denver
Zweistöckiges Country Haus mit weißer Fassadenfarbe, Satteldach und Blechdach in Denver
Finden Sie den richtigen Experten für Ihr Projekt
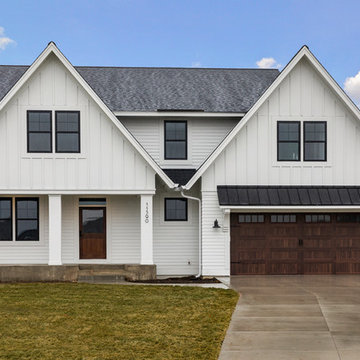
Spacecrafting
Zweistöckiges Country Einfamilienhaus mit Vinylfassade, weißer Fassadenfarbe, Satteldach und Schindeldach in Minneapolis
Zweistöckiges Country Einfamilienhaus mit Vinylfassade, weißer Fassadenfarbe, Satteldach und Schindeldach in Minneapolis
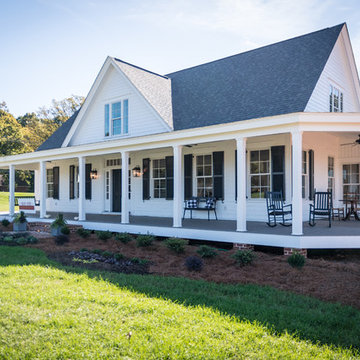
Photography by Frogman Interactive, White Farmhouse, Southern Living Plan, Farmhouse Revival, Brookberry Farm, The Village
Großes, Zweistöckiges Landhaus Einfamilienhaus mit Faserzement-Fassade, weißer Fassadenfarbe und Schindeldach in Sonstige
Großes, Zweistöckiges Landhaus Einfamilienhaus mit Faserzement-Fassade, weißer Fassadenfarbe und Schindeldach in Sonstige
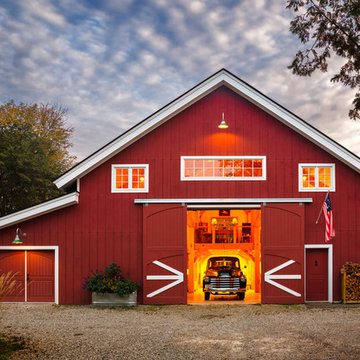
Traditional timber frame barn design. High end finish.
Großes Landhaus Haus in Sonstige
Großes Landhaus Haus in Sonstige

This contemporary farmhouse is located on a scenic acreage in Greendale, BC. It features an open floor plan with room for hosting a large crowd, a large kitchen with double wall ovens, tons of counter space, a custom range hood and was designed to maximize natural light. Shed dormers with windows up high flood the living areas with daylight. The stairwells feature more windows to give them an open, airy feel, and custom black iron railings designed and crafted by a talented local blacksmith. The home is very energy efficient, featuring R32 ICF construction throughout, R60 spray foam in the roof, window coatings that minimize solar heat gain, an HRV system to ensure good air quality, and LED lighting throughout. A large covered patio with a wood burning fireplace provides warmth and shelter in the shoulder seasons.
Carsten Arnold Photography
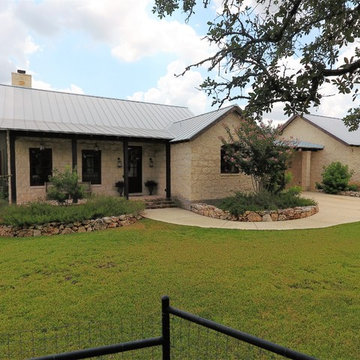
Front porch. Porte cochere and garage on the right.
Mittelgroßes, Einstöckiges Country Einfamilienhaus mit Steinfassade, beiger Fassadenfarbe, Satteldach und Blechdach in Austin
Mittelgroßes, Einstöckiges Country Einfamilienhaus mit Steinfassade, beiger Fassadenfarbe, Satteldach und Blechdach in Austin
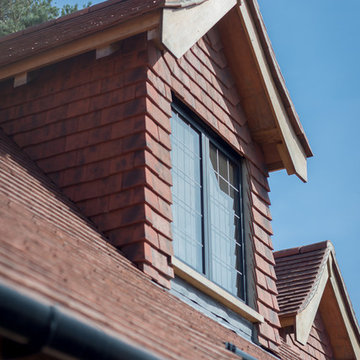
Tile hung dormer windows, with leaded lights.
Photo Credit: Debbie Jolliff www.debbiejolliff.co.uk
Großes, Zweistöckiges Landhaus Einfamilienhaus mit Backsteinfassade, Satteldach und Ziegeldach in Sussex
Großes, Zweistöckiges Landhaus Einfamilienhaus mit Backsteinfassade, Satteldach und Ziegeldach in Sussex
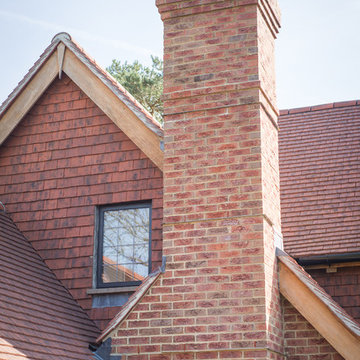
Side view of house and chimney breast.
Photo Credit: Debbie Jolliff www.debbiejolliff.co.uk
Großes, Zweistöckiges Landhausstil Einfamilienhaus mit Backsteinfassade, Satteldach und Ziegeldach in Sussex
Großes, Zweistöckiges Landhausstil Einfamilienhaus mit Backsteinfassade, Satteldach und Ziegeldach in Sussex
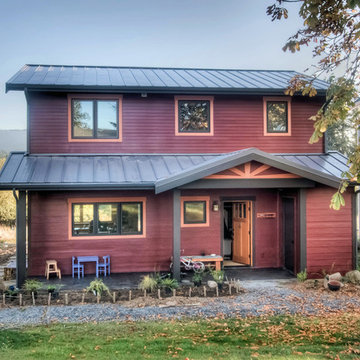
Red farm house with metal roof and covered entrance
MIllworks is an 8 home co-housing sustainable community in Bellingham, WA. Each home within Millworks was custom designed and crafted to meet the needs and desires of the homeowners with a focus on sustainability, energy efficiency, utilizing passive solar gain, and minimizing impact.
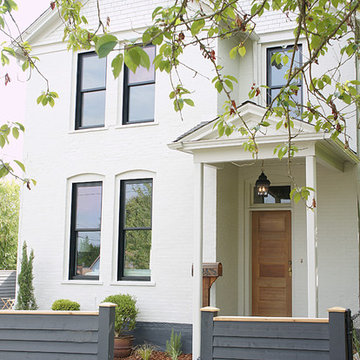
White painted brick Victorian farmhouse with black windows.
Complete redesign and remodel of a Victorian farmhouse in Portland, Or.
Mittelgroßes, Zweistöckiges Landhaus Einfamilienhaus mit Backsteinfassade, weißer Fassadenfarbe, Satteldach und Schindeldach in Portland
Mittelgroßes, Zweistöckiges Landhaus Einfamilienhaus mit Backsteinfassade, weißer Fassadenfarbe, Satteldach und Schindeldach in Portland
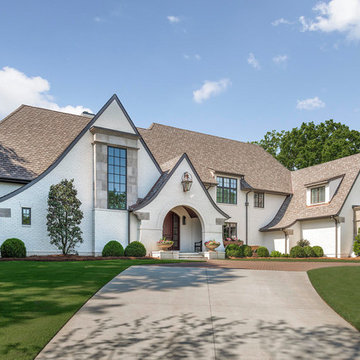
Photo courtesy of Joe Purvis Photos
Großes, Dreistöckiges Landhausstil Einfamilienhaus mit Backsteinfassade, weißer Fassadenfarbe und Schindeldach in Charlotte
Großes, Dreistöckiges Landhausstil Einfamilienhaus mit Backsteinfassade, weißer Fassadenfarbe und Schindeldach in Charlotte
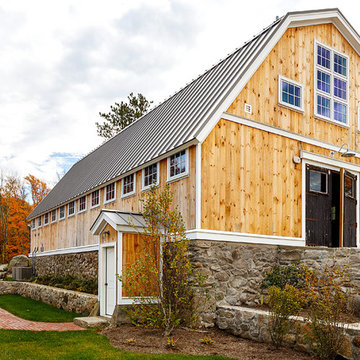
Front view of renovated barn with new front entry, landscaping, and creamery.
Mittelgroßes, Zweistöckiges Landhausstil Haus mit beiger Fassadenfarbe, Mansardendach und Blechdach in Boston
Mittelgroßes, Zweistöckiges Landhausstil Haus mit beiger Fassadenfarbe, Mansardendach und Blechdach in Boston
Landhausstil Häuser Ideen und Design
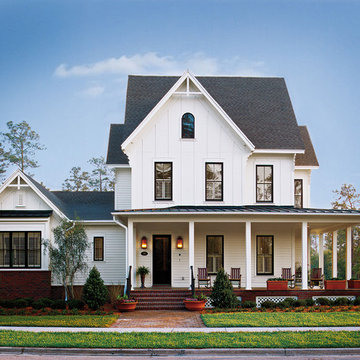
Mittelgroße, Zweistöckige Landhaus Holzfassade Haus mit weißer Fassadenfarbe in Orlando
7

