Landhausstil Häuser mit Mansardendach Ideen und Design
Suche verfeinern:
Budget
Sortieren nach:Heute beliebt
1 – 20 von 535 Fotos
1 von 3
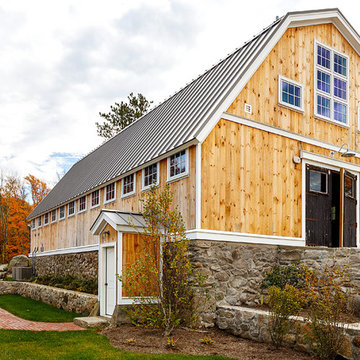
Front view of renovated barn with new front entry, landscaping, and creamery.
Mittelgroßes, Zweistöckiges Landhausstil Haus mit beiger Fassadenfarbe, Mansardendach und Blechdach in Boston
Mittelgroßes, Zweistöckiges Landhausstil Haus mit beiger Fassadenfarbe, Mansardendach und Blechdach in Boston
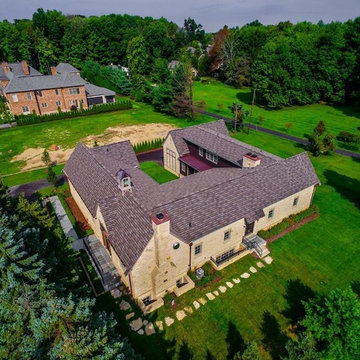
Geräumiges, Dreistöckiges Country Haus mit Steinfassade, beiger Fassadenfarbe und Mansardendach in Sonstige

Architect: Michelle Penn, AIA This barn home is modeled after an existing Nebraska barn in Lancaster County. Heating is by passive solar design, supplemented by a geothermal radiant floor system. Cooling uses a whole house fan and a passive air flow system. The passive system is created with the cupola, windows, transoms and passive venting for cooling, rather than a forced air system. Because fresh water is not available from a well nor county water, water will be provided by rainwater harvesting. The water will be collected from a gutter system, go into a series of nine holding tanks and then go through a water filtration system to provide drinking water for the home. A greywater system will then recycle water from the sinks and showers to be reused in the toilets. Low-flow fixtures will be used throughout the home to conserve water.
Photo Credits: Jackson Studios
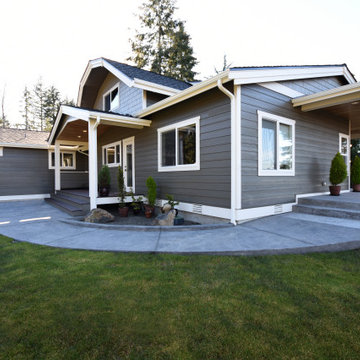
After: exterior view of the farmhouse with white and gray paint and new concrete walk ways.
Großes, Zweistöckiges Landhausstil Haus mit grauer Fassadenfarbe, Mansardendach und Schindeldach in Seattle
Großes, Zweistöckiges Landhausstil Haus mit grauer Fassadenfarbe, Mansardendach und Schindeldach in Seattle
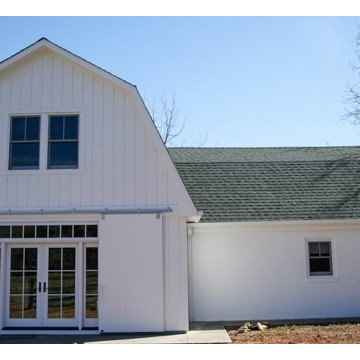
Kleines, Zweistöckiges Landhaus Haus mit weißer Fassadenfarbe, Mansardendach und Schindeldach in Sonstige
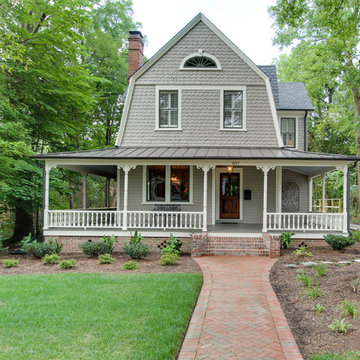
Tad Davis Photography
Kleines, Zweistöckiges Country Haus mit grauer Fassadenfarbe, Mansardendach und Schindeldach in Raleigh
Kleines, Zweistöckiges Country Haus mit grauer Fassadenfarbe, Mansardendach und Schindeldach in Raleigh
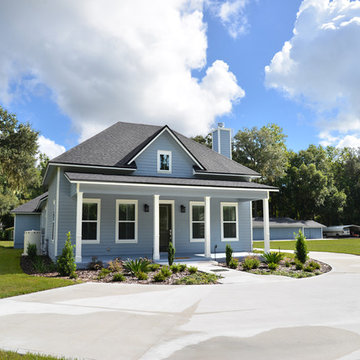
Großes, Einstöckiges Landhausstil Haus mit Vinylfassade, blauer Fassadenfarbe und Mansardendach in Jacksonville
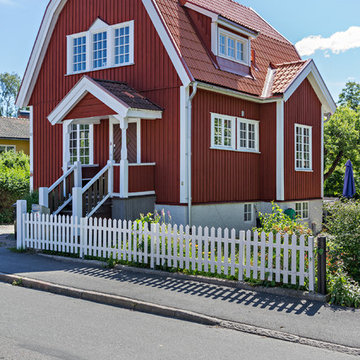
Großes, Dreistöckiges Landhausstil Haus mit roter Fassadenfarbe, Mansardendach und Ziegeldach in Stockholm
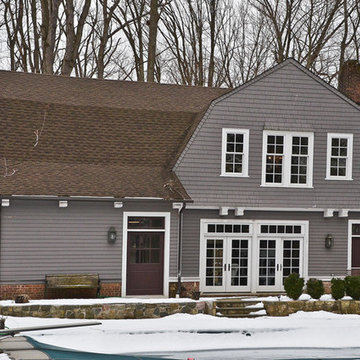
Mittelgroßes, Zweistöckiges Country Einfamilienhaus mit Mix-Fassade, grauer Fassadenfarbe, Mansardendach und Schindeldach in Orange County
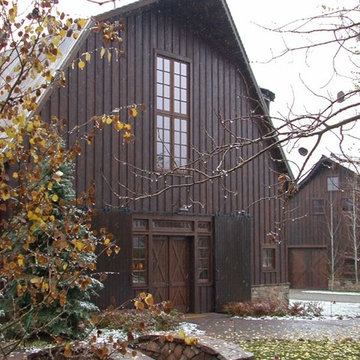
This 200 year old barn was deconstructed at it's original location, treated for pests, and re-erected in this new location. It is the residence's anchor, and all new construction was built with its vernacular in mind.
Interior Design: Megan at M Design and Interiors
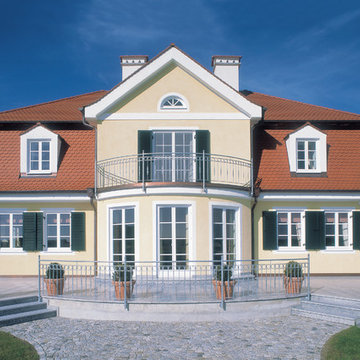
Die Landhausvilla wirkt freundlich und einladend.
Mittelgroßes, Zweistöckiges Landhaus Haus mit gelber Fassadenfarbe und Mansardendach in Sonstige
Mittelgroßes, Zweistöckiges Landhaus Haus mit gelber Fassadenfarbe und Mansardendach in Sonstige
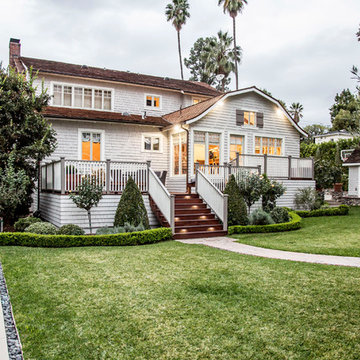
Zweistöckiges Landhaus Einfamilienhaus mit weißer Fassadenfarbe, Mansardendach und Schindeldach in Los Angeles
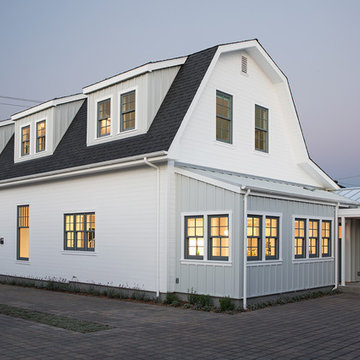
Mariko Reed Architectural Photography
Mittelgroße, Zweistöckige Landhausstil Holzfassade Haus mit weißer Fassadenfarbe und Mansardendach in San Francisco
Mittelgroße, Zweistöckige Landhausstil Holzfassade Haus mit weißer Fassadenfarbe und Mansardendach in San Francisco

D. Beilman
This residence is designed for the Woodstock, Vt year round lifestyle. Several ski areas are within 20 min. of the year round Woodstock community.
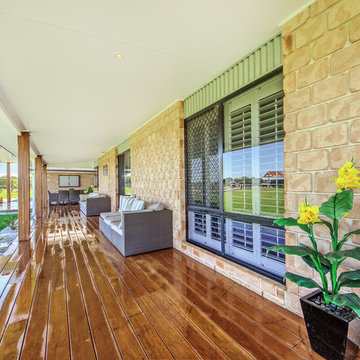
House Guru Photography
Großes, Einstöckiges Landhausstil Einfamilienhaus mit Steinfassade, beiger Fassadenfarbe, Mansardendach und Blechdach in Gold Coast - Tweed
Großes, Einstöckiges Landhausstil Einfamilienhaus mit Steinfassade, beiger Fassadenfarbe, Mansardendach und Blechdach in Gold Coast - Tweed
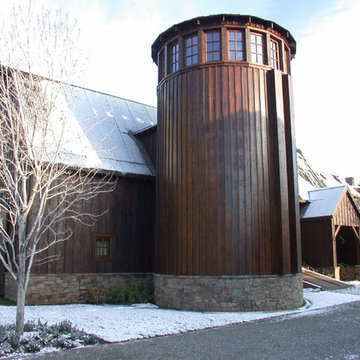
The "silo" containing a grand spiral staircase sits next to the original 200 year old barn. There is an observatory at the very top, and wine cellar down below.
Interior Design: Megan at M Design and Interiors
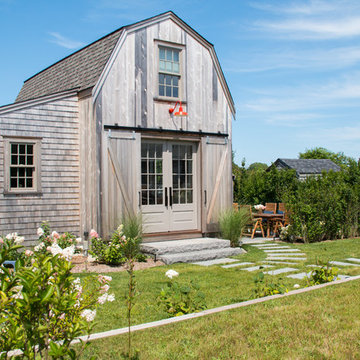
Zweistöckiges Landhaus Haus mit grauer Fassadenfarbe, Mansardendach und Schindeldach in Boston

Großes, Dreistöckiges Landhaus Einfamilienhaus mit Backsteinfassade, weißer Fassadenfarbe, Mansardendach, Schindeldach, grauem Dach und Verschalung in Atlanta
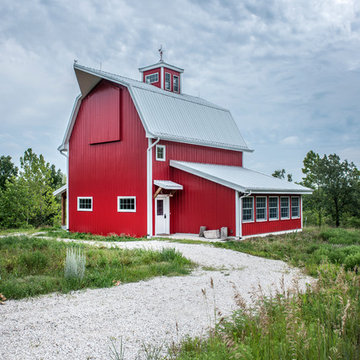
Architect: Michelle Penn, AIA This barn home is modeled after an existing Nebraska barn in Lancaster County. Heating is by passive solar design, supplemented by a geothermal radiant floor system. Cooling uses a whole house fan and a passive air flow system. The passive system is created with the cupola, windows, transoms and passive venting for cooling, rather than a forced air system. Because fresh water is not available from a well nor county water, water will be provided by rainwater harvesting. The water will be collected from a gutter system, go into a series of nine holding tanks and then go through a water filtration system to provide drinking water for the home. A greywater system will then recycle water from the sinks and showers to be reused in the toilets. Low-flow fixtures will be used throughout the home to conserve water.
Photo Credits: Jackson Studios
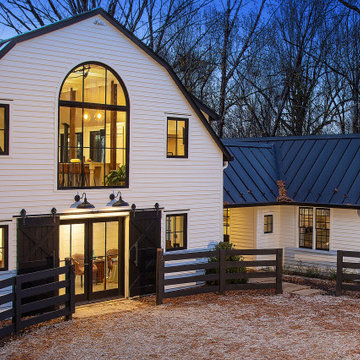
Mittelgroßes, Zweistöckiges Country Einfamilienhaus mit weißer Fassadenfarbe, Mansardendach, Blechdach, schwarzem Dach und Verschalung in Washington, D.C.
Landhausstil Häuser mit Mansardendach Ideen und Design
1