Landhausstil Häuser mit Mix-Fassade Ideen und Design
Suche verfeinern:
Budget
Sortieren nach:Heute beliebt
61 – 80 von 3.448 Fotos
1 von 3
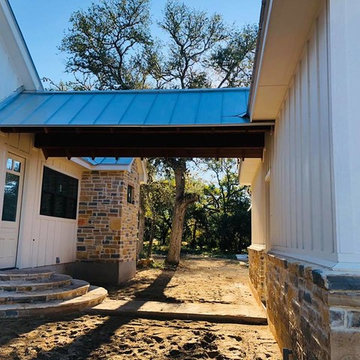
Mittelgroßes, Einstöckiges Country Einfamilienhaus mit Mix-Fassade, weißer Fassadenfarbe, Satteldach und Blechdach in Austin
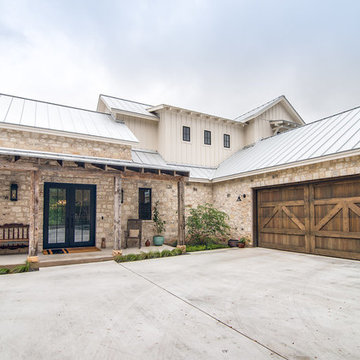
Großes, Zweistöckiges Landhausstil Einfamilienhaus mit Mix-Fassade, beiger Fassadenfarbe, Satteldach und Blechdach in Austin
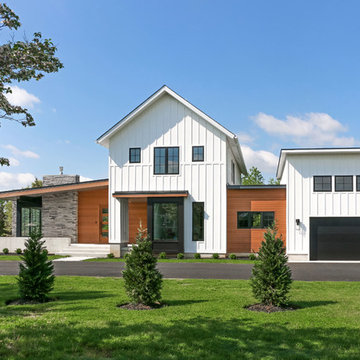
Mittelgroßes, Zweistöckiges Landhaus Einfamilienhaus mit weißer Fassadenfarbe, Pultdach, Schindeldach und Mix-Fassade in Philadelphia
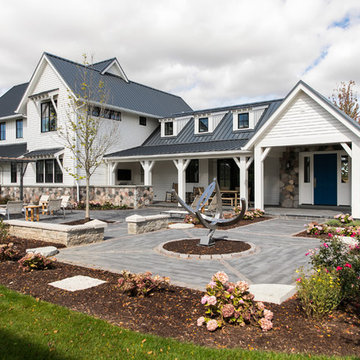
The new farmhouse is nestled into the farm campus, creating this stunning courtyard.
Großes, Zweistöckiges Landhaus Einfamilienhaus mit Mix-Fassade, weißer Fassadenfarbe, Satteldach und Blechdach in Milwaukee
Großes, Zweistöckiges Landhaus Einfamilienhaus mit Mix-Fassade, weißer Fassadenfarbe, Satteldach und Blechdach in Milwaukee
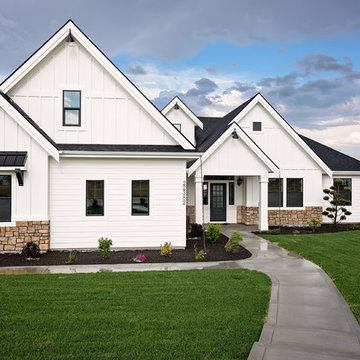
Mittelgroßes, Zweistöckiges Landhausstil Einfamilienhaus mit Mix-Fassade, weißer Fassadenfarbe, Satteldach und Schindeldach in Boise
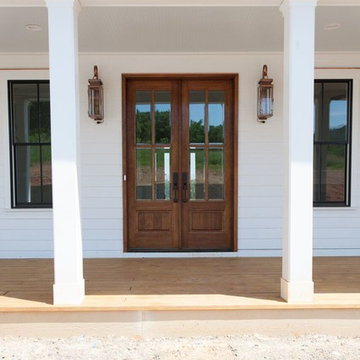
Großes, Dreistöckiges Country Haus mit Mix-Fassade, weißer Fassadenfarbe und Walmdach in Sonstige
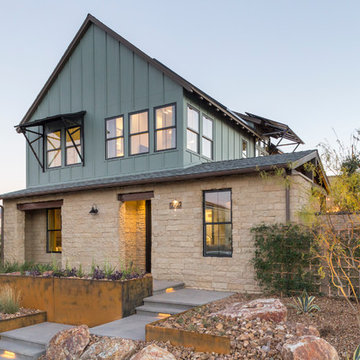
Zweistöckiges Landhausstil Einfamilienhaus mit Mix-Fassade und Satteldach in San Diego
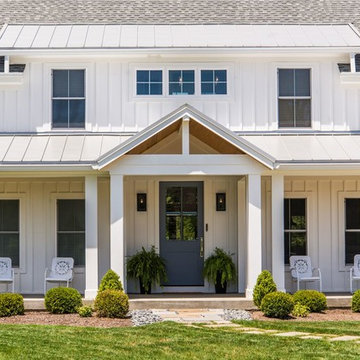
Modern Farmhouse - Built by High Pointe Custom Homes, LLC
Mittelgroßes, Zweistöckiges Landhaus Haus mit Mix-Fassade, weißer Fassadenfarbe und Satteldach in Cincinnati
Mittelgroßes, Zweistöckiges Landhaus Haus mit Mix-Fassade, weißer Fassadenfarbe und Satteldach in Cincinnati
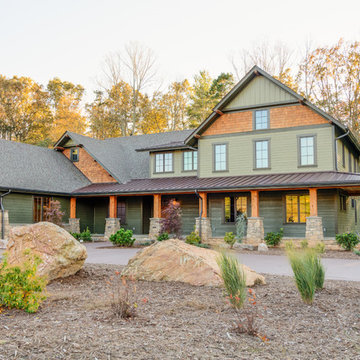
Zweistöckiges, Großes Country Einfamilienhaus mit Satteldach, grüner Fassadenfarbe, Schindeldach und Mix-Fassade in Sonstige
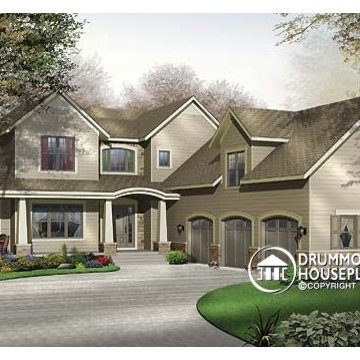
FRONT VIEW-
Inspired by the west coast home style, this Traditional (inspired Craftsman) style model reflects a timeless home with a look that is always in demand. From its striking “L” shape, with a triple garage that boasts a 668 sq.ft. of bonus space on its second level, and covered porches in both front and back, this beautiful home has something for everyone!
Upon entering high ceilings, reaching almost 18’ in the foyer and the family room, add to the appeal of the main level's well thought out floor plan. A remarkable master suite has its own fireplace and well appointed bathroom that is accessible through a his and hers style walk-in closet. The abundantly fenestrated living/dining area has a second fireplace that can be enjoyed from both sides and the kitchen has a large central island, walk-in pantry and a delightful breakfast nook that overlooks the view from the back terrace. The separate laundry/mud room off of the garage entrance to the house adds to the livability of this home with features made to measure for today’s larger, blended families.
Upstairs there is a second master suite and the two other bedrooms share a bathroom with its own shower. The reading/computer corner on the mezzanine overlooks the family room below and the 14’ x 41’8” bonus space above the garage, accessible from this level, provides room to grow!
Blueprints and PDF/CAD files available for sale starting at: $1315
Drummond House Plans - 2014 Copyrights
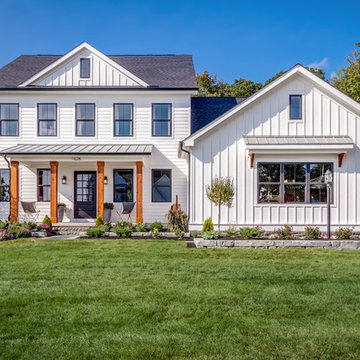
Zweistöckiges Country Einfamilienhaus mit Mix-Fassade, weißer Fassadenfarbe, Satteldach und Schindeldach in Kolumbus

This luxury hillside-walkout design showcases a modern farmhouse exterior with decorative gable trusses and metal roof accents. An elegant floor plan awaits inside with an open great room, island kitchen, and dining room layout. Take living outdoors with a skylit rear porch. Delightful amenities grace the master suite, including a vaulted ceiling, outdoor access, a generous bathroom, and walk-in closet. The two-car garage leads to a pantry, mudroom, and utility room while an optional bonus room is above for expansion. A bedroom and a flexible office/bedroom are on the opposite side of the floor plan and two additional bedrooms are downstairs. Designed for ultimate entertaining, find a rec room, game room, and wet bar on the basement level.

Großes, Einstöckiges Landhausstil Einfamilienhaus mit Mix-Fassade, weißer Fassadenfarbe, Misch-Dachdeckung, schwarzem Dach und Wandpaneelen in Grand Rapids

This Beautiful Multi-Story Modern Farmhouse Features a Master On The Main & A Split-Bedroom Layout • 5 Bedrooms • 4 Full Bathrooms • 1 Powder Room • 3 Car Garage • Vaulted Ceilings • Den • Large Bonus Room w/ Wet Bar • 2 Laundry Rooms • So Much More!
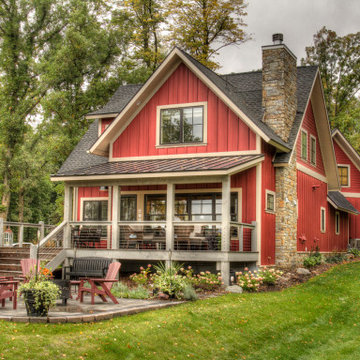
Großes, Dreistöckiges Country Einfamilienhaus mit Mix-Fassade, roter Fassadenfarbe, Satteldach und Misch-Dachdeckung in Minneapolis
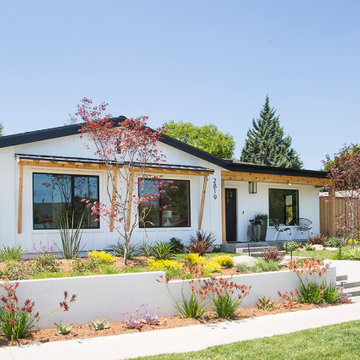
Project for Kristy Elaine, Keller Williams
Mittelgroßes, Einstöckiges Country Einfamilienhaus mit Mix-Fassade, weißer Fassadenfarbe, Satteldach und Schindeldach in Los Angeles
Mittelgroßes, Einstöckiges Country Einfamilienhaus mit Mix-Fassade, weißer Fassadenfarbe, Satteldach und Schindeldach in Los Angeles
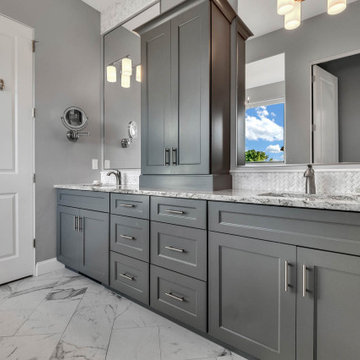
This Gorgeous Modern Farmhouse features a sharp look with plenty of eye-catching contrast and an inviting White Kitchen.
Großes, Zweistöckiges Country Einfamilienhaus mit Mix-Fassade, weißer Fassadenfarbe, Satteldach und Blechdach in Sonstige
Großes, Zweistöckiges Country Einfamilienhaus mit Mix-Fassade, weißer Fassadenfarbe, Satteldach und Blechdach in Sonstige
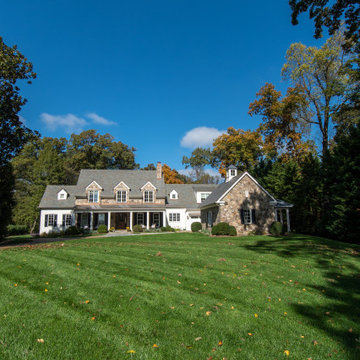
Großes, Zweistöckiges Landhaus Einfamilienhaus mit Mix-Fassade, weißer Fassadenfarbe, Ziegeldach und Walmdach in Sonstige
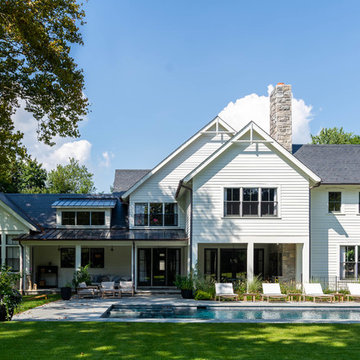
Modern Farmhouse with covered porch, eating area, swing, and pool.
Zweistöckiges, Großes Country Einfamilienhaus mit weißer Fassadenfarbe, Satteldach, Schindeldach und Mix-Fassade in New York
Zweistöckiges, Großes Country Einfamilienhaus mit weißer Fassadenfarbe, Satteldach, Schindeldach und Mix-Fassade in New York
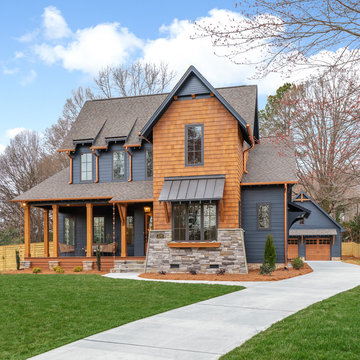
Großes, Zweistöckiges Country Einfamilienhaus mit Mix-Fassade, schwarzer Fassadenfarbe, Satteldach und Schindeldach in Charlotte
Landhausstil Häuser mit Mix-Fassade Ideen und Design
4