Landhausstil Häuser mit schwarzer Fassadenfarbe Ideen und Design
Suche verfeinern:
Budget
Sortieren nach:Heute beliebt
181 – 200 von 339 Fotos
1 von 3
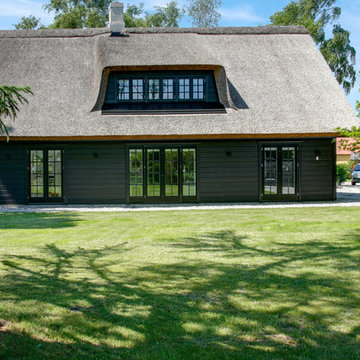
Große, Zweistöckige Landhaus Holzfassade Haus mit schwarzer Fassadenfarbe und Halbwalmdach in Sonstige
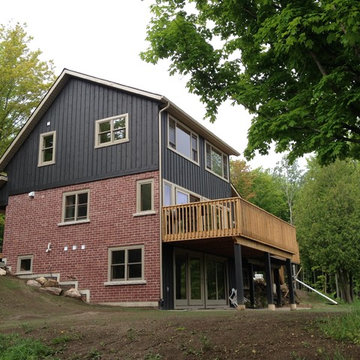
From digging foundations to completion.
Extensive double additions to each side of the existing Pan-abode cottage.
Construction Cost - $600k
Construction duration - 7 Mths
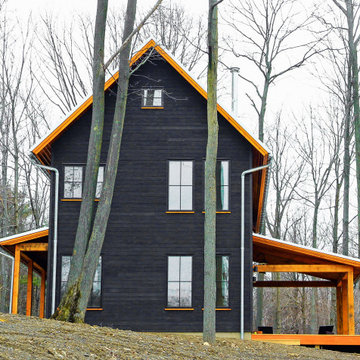
Project Overview:
This exterior cladding project was a single-family new construction using our Gendai with 6″ shiplap led by Jonathan Cahoon of Bace Build in Rochester, New York. Photos courtesy of Method Architecture Studio.
Product: Gendai 1×6 select grade shiplap
Prefinish: Black
Application: Residential – Exterior
SF: 3400SF
Designer: Peter Heintzelman at Method Architecture Studio and Bace Build
Builder: Bace Build
Date: September 2017
Location: South Bristol, NY
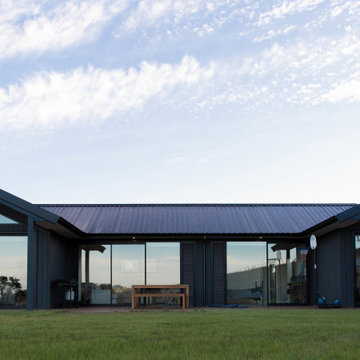
Großes, Einstöckiges Landhaus Einfamilienhaus mit Backsteinfassade, schwarzer Fassadenfarbe, Blechdach und schwarzem Dach in Auckland
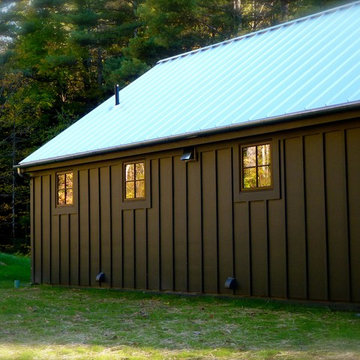
Roadside view, farm outbuilding style, black cement fiber siding, battens, galvanized metal standing seam roof
Kleines, Zweistöckiges Landhausstil Haus mit Metallfassade, schwarzer Fassadenfarbe und Satteldach in New York
Kleines, Zweistöckiges Landhausstil Haus mit Metallfassade, schwarzer Fassadenfarbe und Satteldach in New York
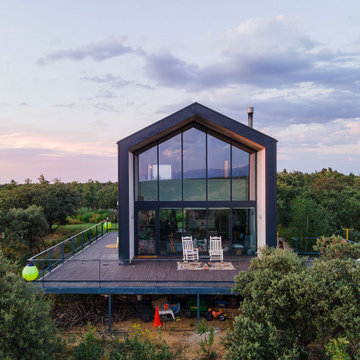
Mittelgroßes, Zweistöckiges Landhausstil Einfamilienhaus mit Metallfassade, schwarzer Fassadenfarbe, Satteldach und Blechdach in Madrid
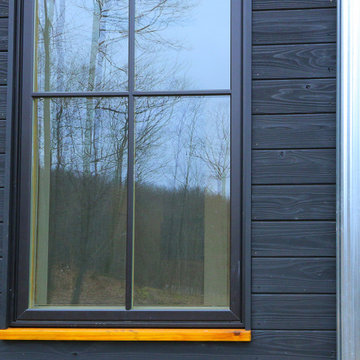
From the outside this one of a kind modern farmhouse home is set off by the contrasting materials of the Shou Sugi Ban Siding, exposed douglas fir accents and steel metal roof while the inside boasts a clean lined modern aesthetic equipped with a wood fired pizza oven. Through the design and planning phases of this home we developed a simple form that could be both beautiful and every efficient. This home is ready to be net zero with the future addition of renewable resource strategies (ie. solar panels).
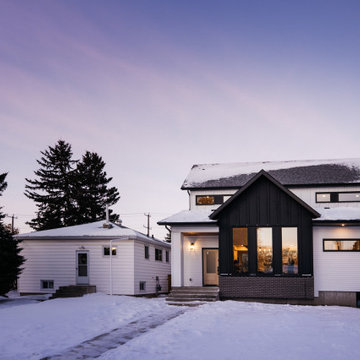
Mittelgroßes, Zweistöckiges Country Einfamilienhaus mit Metallfassade, schwarzer Fassadenfarbe, Satteldach, Schindeldach, grauem Dach und Wandpaneelen in Edmonton
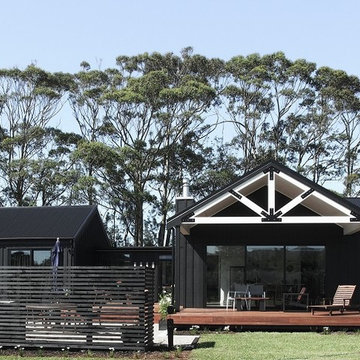
Mittelgroßes, Einstöckiges Landhausstil Einfamilienhaus mit schwarzer Fassadenfarbe, Satteldach und Blechdach in Sonstige
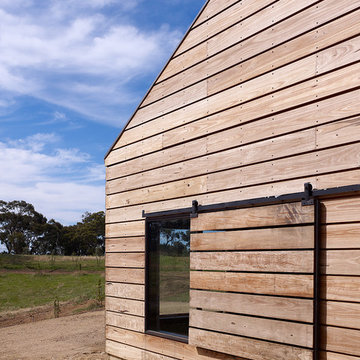
Derek Swalwell
Mittelgroße, Einstöckige Country Holzfassade Haus mit schwarzer Fassadenfarbe und Pultdach in Melbourne
Mittelgroße, Einstöckige Country Holzfassade Haus mit schwarzer Fassadenfarbe und Pultdach in Melbourne
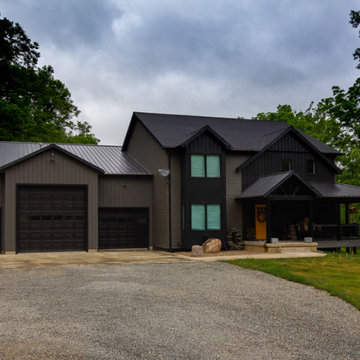
Zweistöckiges Landhausstil Einfamilienhaus mit Mix-Fassade, schwarzer Fassadenfarbe, Satteldach, Misch-Dachdeckung und schwarzem Dach in Sonstige
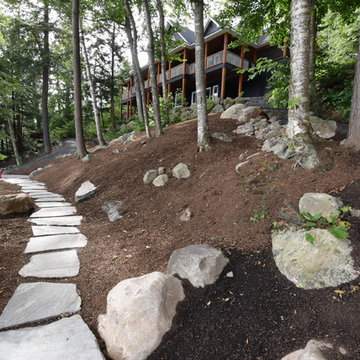
Mittelgroße, Einstöckige Landhausstil Holzfassade Haus mit schwarzer Fassadenfarbe, Satteldach und Blechdach in Sonstige
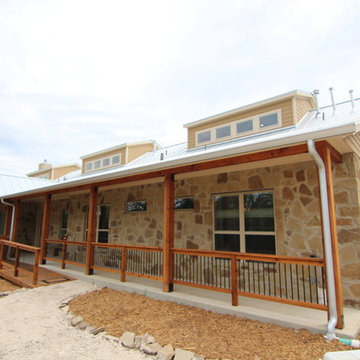
Großes, Einstöckiges Country Haus mit Steinfassade, schwarzer Fassadenfarbe und Mansardendach in Austin
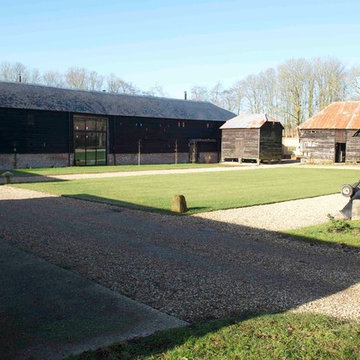
Zweistöckige Landhaus Holzfassade Haus mit schwarzer Fassadenfarbe in Sussex
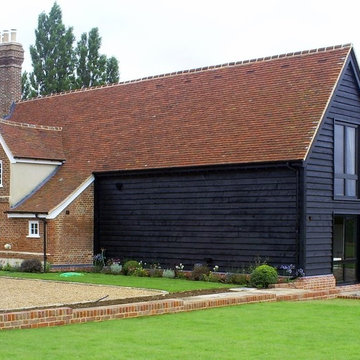
Exterior shot of this fabulous house which combines the old Tudor building (brick) seemlessly with black timber 'barn' style new extension. Lovely glazing gives unrestricted views to fields across the back and the walk on architectural glazed floor panel gives maximum light to the basement.
CLPM project manager tip - when working on historic buildings make sure you take the opportunity to make the building as energy efficient as you can. Boosting insulation and installing a new heating systems and double glazed windows can make your home much more comfortable to live in and cheaper to run. Always get independent energy and heating advice.
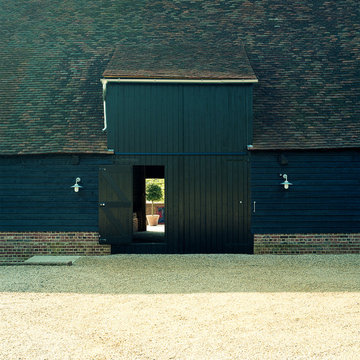
Mark Luscombe Whyte
Mittelgroßes, Dreistöckiges Landhausstil Haus mit Backsteinfassade und schwarzer Fassadenfarbe in Essex
Mittelgroßes, Dreistöckiges Landhausstil Haus mit Backsteinfassade und schwarzer Fassadenfarbe in Essex
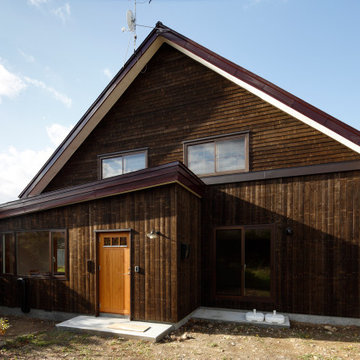
Großes, Einstöckiges Landhaus Haus mit schwarzer Fassadenfarbe, Satteldach, Blechdach, rotem Dach und Wandpaneelen in Sapporo
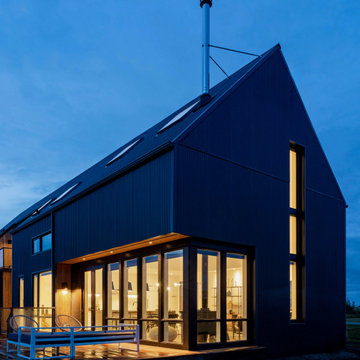
Zweistöckiges Landhausstil Einfamilienhaus mit Metallfassade, schwarzer Fassadenfarbe, Satteldach und Blechdach in Calgary
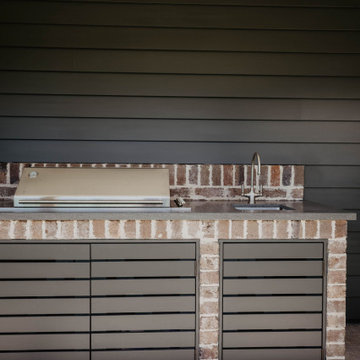
Recycled Brick
Einstöckiges Country Einfamilienhaus mit schwarzer Fassadenfarbe und Blechdach in Sonstige
Einstöckiges Country Einfamilienhaus mit schwarzer Fassadenfarbe und Blechdach in Sonstige
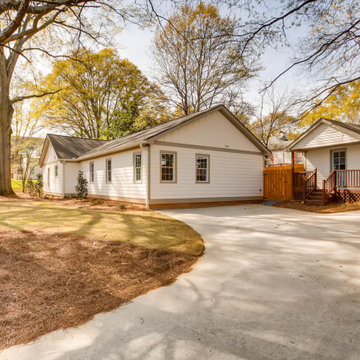
Mittelgroßes, Einstöckiges Landhausstil Einfamilienhaus mit schwarzer Fassadenfarbe und Schindeldach in Atlanta
Landhausstil Häuser mit schwarzer Fassadenfarbe Ideen und Design
10