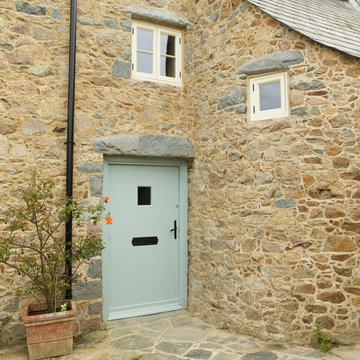Landhausstil Haustür Ideen und Design
Suche verfeinern:
Budget
Sortieren nach:Heute beliebt
81 – 100 von 1.571 Fotos
1 von 3
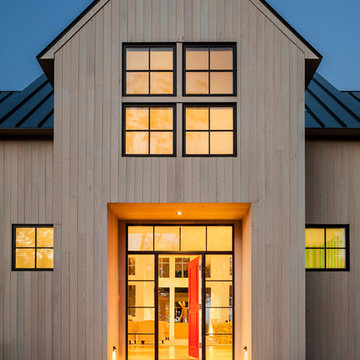
Detail of front door. Jeff Wolfram, photography
Große Landhausstil Haustür mit Einzeltür und roter Haustür in Washington, D.C.
Große Landhausstil Haustür mit Einzeltür und roter Haustür in Washington, D.C.
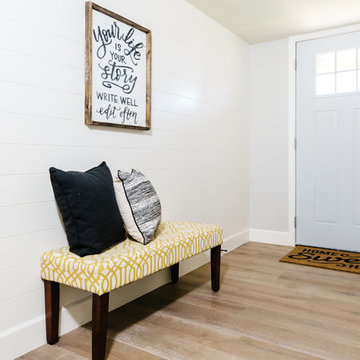
Kleine Landhausstil Haustür mit grauer Wandfarbe, braunem Holzboden, Einzeltür, blauer Haustür und braunem Boden in Phoenix
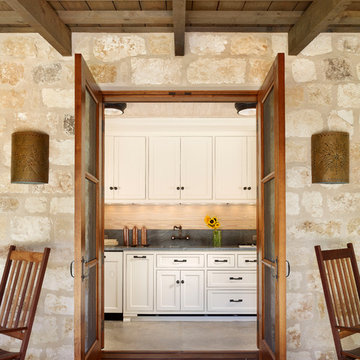
Set along a winding stretch of the Guadalupe River, this small guesthouse was designed to take advantage of local building materials and methods of construction. With concrete floors throughout the interior and deep roof lines along the south facade, the building maintains a cool temperature during the hot summer months. The home is capped with a galvanized aluminum roof and clad with limestone from a local quarry.
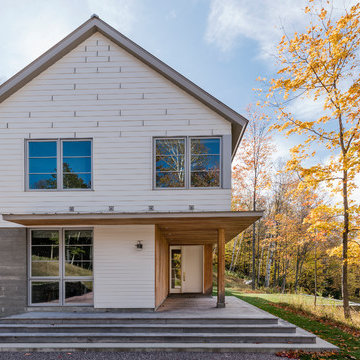
Anton Grassl
Country Haustür mit gebeiztem Holzboden, Einzeltür und weißer Haustür in Boston
Country Haustür mit gebeiztem Holzboden, Einzeltür und weißer Haustür in Boston
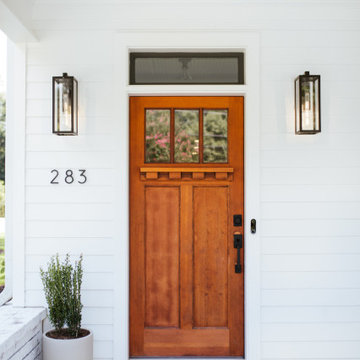
Landhausstil Haustür mit weißer Wandfarbe, Betonboden, Einzeltür, hellbrauner Holzhaustür und grauem Boden in Atlanta
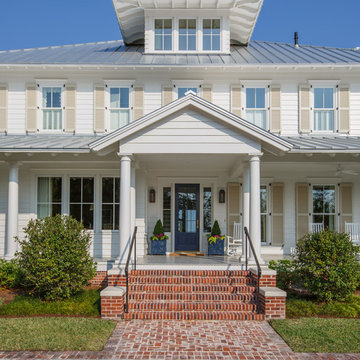
Jessie Preza
Mittelgroße Country Haustür mit weißer Wandfarbe, Backsteinboden, Einzeltür und blauer Haustür in Jacksonville
Mittelgroße Country Haustür mit weißer Wandfarbe, Backsteinboden, Einzeltür und blauer Haustür in Jacksonville
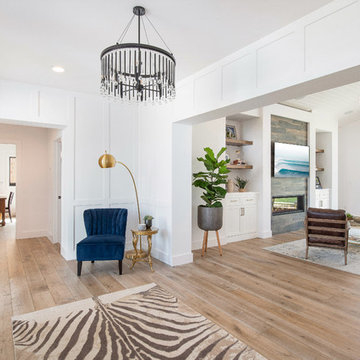
The foyer area provides a lovely sitting area perfect for reading or just unwinding.
Photo Credit: Leigh Ann Rowe
Große Landhaus Haustür mit weißer Wandfarbe, braunem Holzboden, Klöntür, brauner Haustür und braunem Boden in Orange County
Große Landhaus Haustür mit weißer Wandfarbe, braunem Holzboden, Klöntür, brauner Haustür und braunem Boden in Orange County
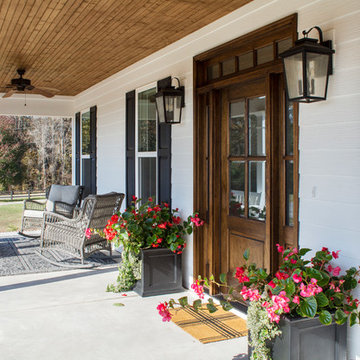
This new home was designed to nestle quietly into the rich landscape of rolling pastures and striking mountain views. A wrap around front porch forms a facade that welcomes visitors and hearkens to a time when front porch living was all the entertainment a family needed. White lap siding coupled with a galvanized metal roof and contrasting pops of warmth from the stained door and earthen brick, give this home a timeless feel and classic farmhouse style. The story and a half home has 3 bedrooms and two and half baths. The master suite is located on the main level with two bedrooms and a loft office on the upper level. A beautiful open concept with traditional scale and detailing gives the home historic character and charm. Transom lites, perfectly sized windows, a central foyer with open stair and wide plank heart pine flooring all help to add to the nostalgic feel of this young home. White walls, shiplap details, quartz counters, shaker cabinets, simple trim designs, an abundance of natural light and carefully designed artificial lighting make modest spaces feel large and lend to the homeowner's delight in their new custom home.
Kimberly Kerl
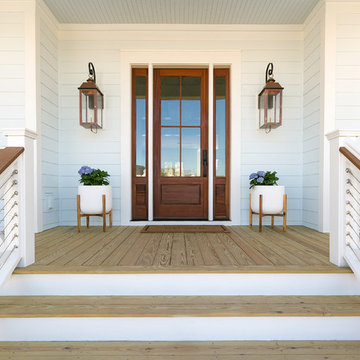
Patrick Brickman
Große Landhaus Haustür mit blauer Wandfarbe, hellem Holzboden, Einzeltür, Haustür aus Glas und beigem Boden in Charleston
Große Landhaus Haustür mit blauer Wandfarbe, hellem Holzboden, Einzeltür, Haustür aus Glas und beigem Boden in Charleston
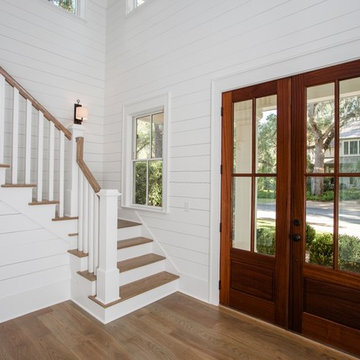
Große Country Haustür mit weißer Wandfarbe, braunem Holzboden, Doppeltür, hellbrauner Holzhaustür und braunem Boden in Jacksonville
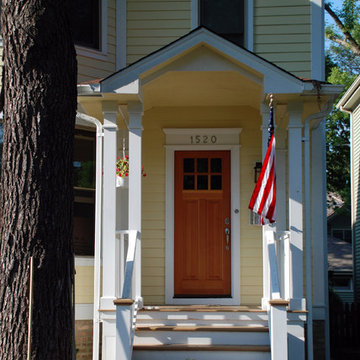
This Wilmette, IL Farm House Style Home was remodeled by Siding & Windows Group with James HardiePlank Select Cedarmill Lap Siding in ColorPlus Technology Color Woodland Cream and HardieTrim Smooth Boards in ColorPlus Technology Color Arctic White. We remodeled the Front Entry Portico with White Wood Columns, HardiePlank Siding and installed a new Roof. Also replaced Front Door.

Modern Farmhouse Front Entry with herringbone brick floor and Navy Blue Front Door
Große Country Haustür mit weißer Wandfarbe, Backsteinboden, Einzeltür, blauer Haustür, beigem Boden, Deckengestaltungen und Wandgestaltungen in San Francisco
Große Country Haustür mit weißer Wandfarbe, Backsteinboden, Einzeltür, blauer Haustür, beigem Boden, Deckengestaltungen und Wandgestaltungen in San Francisco
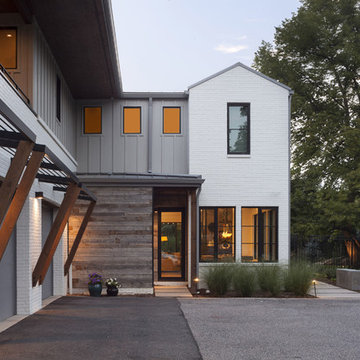
The clean lines and narrow profiles of these windows and hinge door offer a contemporary aesthetic.
Landhaus Haustür mit weißer Wandfarbe, Einzeltür, Haustür aus Glas und grauem Boden in Denver
Landhaus Haustür mit weißer Wandfarbe, Einzeltür, Haustür aus Glas und grauem Boden in Denver
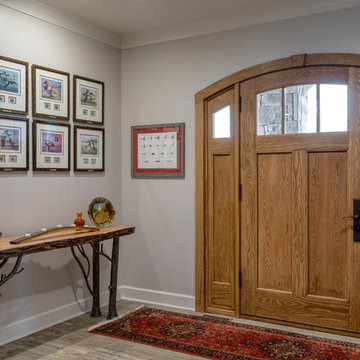
This impeccably designed and decorated Craftsman Home rests perfectly amidst the Sweetest Maple Trees in Western North Carolina. The beautiful exterior finishes convey warmth and charm. The White Oak arched front door gives a stately entry. Open Concept Living provides an airy feel and flow throughout the home. This luxurious kitchen captives with stunning Indian Rock Granite and a lovely contrast of colors. The Master Bath has a Steam Shower enveloped with solid slabs of gorgeous granite, a jetted tub with granite surround and his & hers vanity’s. The living room enchants with an alluring granite hearth, mantle and surround fireplace. Our team of Master Carpenters built the intricately detailed and functional Entertainment Center Built-Ins and a Cat Door Entrance. The large Sunroom with the EZE Breeze Window System is a great place to relax. Cool breezes can be enjoyed in the summer with the window system open and heat is retained in the winter with the windows closed.
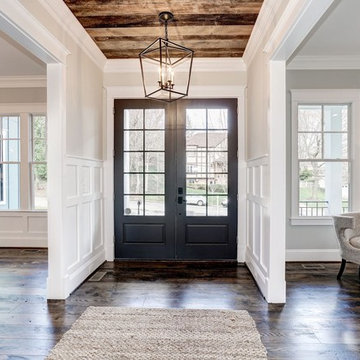
Mittelgroße Landhausstil Haustür mit beiger Wandfarbe, dunklem Holzboden, Doppeltür, brauner Haustür und braunem Boden in Washington, D.C.
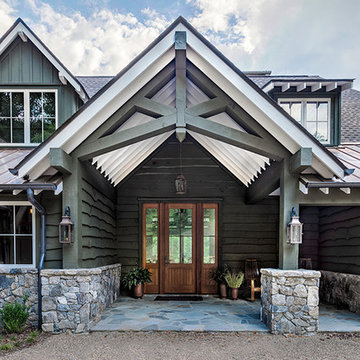
This light and airy lake house features an open plan and refined, clean lines that are reflected throughout in details like reclaimed wide plank heart pine floors, shiplap walls, V-groove ceilings and concealed cabinetry. The home's exterior combines Doggett Mountain stone with board and batten siding, accented by a copper roof.
Photography by Rebecca Lehde, Inspiro 8 Studios.
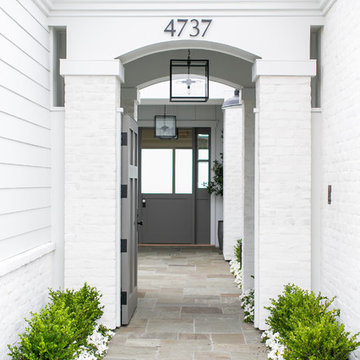
Mittelgroße Landhaus Haustür mit weißer Wandfarbe, Einzeltür und grauer Haustür in Orange County
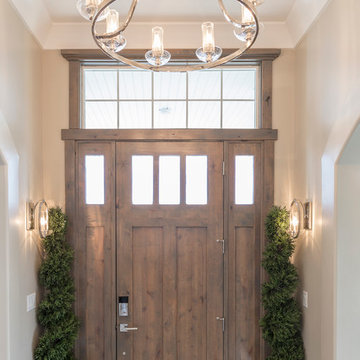
Kleine Country Haustür mit beiger Wandfarbe, Einzeltür und hellbrauner Holzhaustür in Salt Lake City
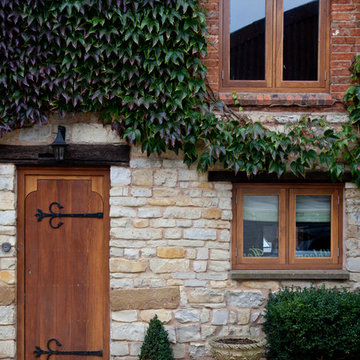
Ani Evans Photography
Landhaus Haustür mit Einzeltür und hellbrauner Holzhaustür in West Midlands
Landhaus Haustür mit Einzeltür und hellbrauner Holzhaustür in West Midlands
Landhausstil Haustür Ideen und Design
5
