Landhausstil Hauswirtschaftsraum in U-Form Ideen und Design
Suche verfeinern:
Budget
Sortieren nach:Heute beliebt
81 – 100 von 329 Fotos
1 von 3
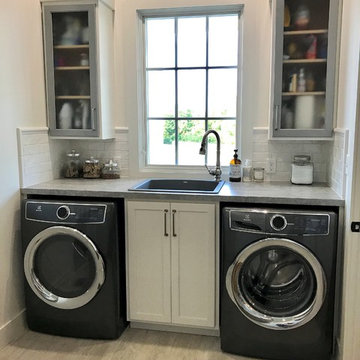
Benjamin Moore Winter White wall paint and lower cabinet paint; upper cabinet fronts are Rustoleum "Hammered" spray paint.
Mittelgroße Landhausstil Waschküche in U-Form mit Waschbecken, flächenbündigen Schrankfronten, weißen Schränken, Laminat-Arbeitsplatte, weißer Wandfarbe, Porzellan-Bodenfliesen, Waschmaschine und Trockner nebeneinander und grauem Boden in Sonstige
Mittelgroße Landhausstil Waschküche in U-Form mit Waschbecken, flächenbündigen Schrankfronten, weißen Schränken, Laminat-Arbeitsplatte, weißer Wandfarbe, Porzellan-Bodenfliesen, Waschmaschine und Trockner nebeneinander und grauem Boden in Sonstige

Zachary Molino
Multifunktionaler, Großer Landhausstil Hauswirtschaftsraum in U-Form mit Waschbecken, Schrankfronten im Shaker-Stil, Granit-Arbeitsplatte, grauer Wandfarbe, Keramikboden und Waschmaschine und Trockner gestapelt in Salt Lake City
Multifunktionaler, Großer Landhausstil Hauswirtschaftsraum in U-Form mit Waschbecken, Schrankfronten im Shaker-Stil, Granit-Arbeitsplatte, grauer Wandfarbe, Keramikboden und Waschmaschine und Trockner gestapelt in Salt Lake City

Multifunktionaler Landhaus Hauswirtschaftsraum in U-Form mit Landhausspüle, Schrankfronten im Shaker-Stil, blauen Schränken, Marmor-Arbeitsplatte, weißer Wandfarbe, Porzellan-Bodenfliesen, Waschmaschine und Trockner integriert, schwarzem Boden und weißer Arbeitsplatte in Sonstige
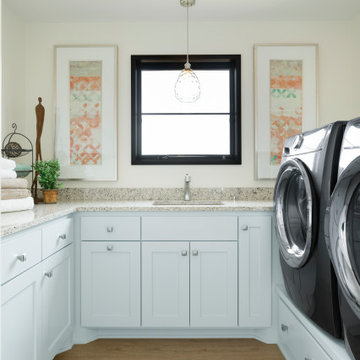
Luxury laundry room with ample storage and front loading appliances.
Große Landhaus Waschküche in U-Form mit Unterbauwaschbecken, flächenbündigen Schrankfronten, weißen Schränken, Quarzwerkstein-Arbeitsplatte, beiger Wandfarbe, Keramikboden, Waschmaschine und Trockner nebeneinander, braunem Boden und beiger Arbeitsplatte in Minneapolis
Große Landhaus Waschküche in U-Form mit Unterbauwaschbecken, flächenbündigen Schrankfronten, weißen Schränken, Quarzwerkstein-Arbeitsplatte, beiger Wandfarbe, Keramikboden, Waschmaschine und Trockner nebeneinander, braunem Boden und beiger Arbeitsplatte in Minneapolis
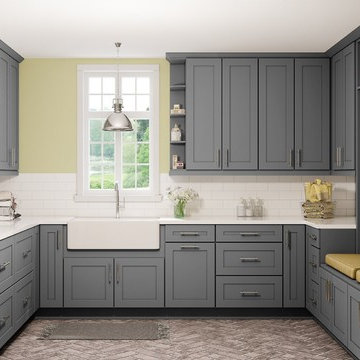
Große Landhaus Waschküche in U-Form mit Landhausspüle, Schrankfronten im Shaker-Stil, grauen Schränken, Quarzwerkstein-Arbeitsplatte, grüner Wandfarbe, Backsteinboden, Waschmaschine und Trockner gestapelt, braunem Boden und weißer Arbeitsplatte in Salt Lake City

This spacious laundry room is conveniently tucked away behind the kitchen. Location and layout were specifically designed to provide high function and access while "hiding" the laundry room so you almost don't even know it's there. Design solutions focused on capturing the use of natural light in the room and capitalizing on the great view to the garden.
Slate tiles run through this area and the mud room adjacent so that the dogs can have a space to shake off just inside the door from the dog run. The white cabinetry is understated full overlay with a recessed panel while the interior doors have a rich big bolection molding creating a quality feel with an understated beach vibe.
One of my favorite details here is the window surround and the integration into the cabinetry and tile backsplash. We used 1x4 trim around the window , but accented it with a Cambria backsplash. The crown from the cabinetry finishes off the top of the 1x trim to the inside corner of the wall and provides a termination point for the backsplash tile on both sides of the window.
Beautifully appointed custom home near Venice Beach, FL. Designed with the south Florida cottage style that is prevalent in Naples. Every part of this home is detailed to show off the work of the craftsmen that created it.

Photography by Shannon McGrath
Multifunktionaler, Mittelgroßer Landhausstil Hauswirtschaftsraum in U-Form mit Landhausspüle, Kassettenfronten, beigen Schränken, Mineralwerkstoff-Arbeitsplatte und Waschmaschine und Trockner nebeneinander in Melbourne
Multifunktionaler, Mittelgroßer Landhausstil Hauswirtschaftsraum in U-Form mit Landhausspüle, Kassettenfronten, beigen Schränken, Mineralwerkstoff-Arbeitsplatte und Waschmaschine und Trockner nebeneinander in Melbourne
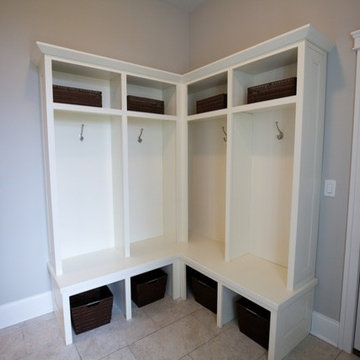
The mud room has an over-sized locker for each member of the family!
Großer Landhausstil Hauswirtschaftsraum in U-Form mit grauer Wandfarbe, flächenbündigen Schrankfronten, weißen Schränken, Quarzwerkstein-Arbeitsplatte und Travertin in Chicago
Großer Landhausstil Hauswirtschaftsraum in U-Form mit grauer Wandfarbe, flächenbündigen Schrankfronten, weißen Schränken, Quarzwerkstein-Arbeitsplatte und Travertin in Chicago

This kitchen was a complete redo including some foundation and framing work to a space that was built before below code.
Mittelgroßer Landhaus Hauswirtschaftsraum in U-Form mit Landhausspüle, Schrankfronten im Shaker-Stil, weißen Schränken, Quarzwerkstein-Arbeitsplatte, Küchenrückwand in Weiß, Rückwand aus Porzellanfliesen, dunklem Holzboden und braunem Boden in Los Angeles
Mittelgroßer Landhaus Hauswirtschaftsraum in U-Form mit Landhausspüle, Schrankfronten im Shaker-Stil, weißen Schränken, Quarzwerkstein-Arbeitsplatte, Küchenrückwand in Weiß, Rückwand aus Porzellanfliesen, dunklem Holzboden und braunem Boden in Los Angeles
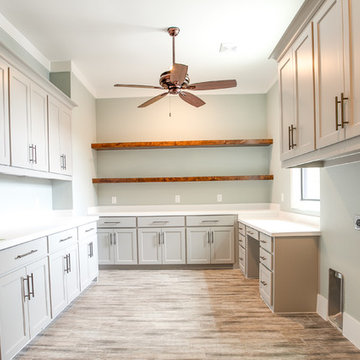
Ariana with ANM Photography
Multifunktionaler, Großer Landhausstil Hauswirtschaftsraum in U-Form mit Schrankfronten im Shaker-Stil, grauen Schränken, Granit-Arbeitsplatte, grüner Wandfarbe, Keramikboden, Waschmaschine und Trockner nebeneinander und braunem Boden in Dallas
Multifunktionaler, Großer Landhausstil Hauswirtschaftsraum in U-Form mit Schrankfronten im Shaker-Stil, grauen Schränken, Granit-Arbeitsplatte, grüner Wandfarbe, Keramikboden, Waschmaschine und Trockner nebeneinander und braunem Boden in Dallas
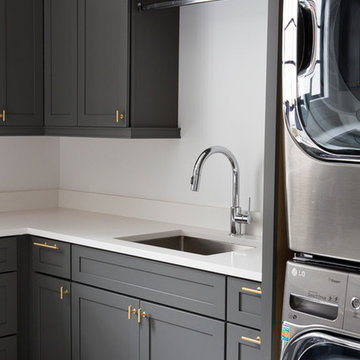
Multifunktionaler, Großer Landhausstil Hauswirtschaftsraum in U-Form mit Unterbauwaschbecken, Schrankfronten im Shaker-Stil, grauen Schränken, Quarzwerkstein-Arbeitsplatte, weißer Wandfarbe, Marmorboden, Waschmaschine und Trockner gestapelt und weißer Arbeitsplatte in Sonstige

Architectural advisement, Interior Design, Custom Furniture Design & Art Curation by Chango & Co.
Architecture by Crisp Architects
Construction by Structure Works Inc.
Photography by Sarah Elliott
See the feature in Domino Magazine
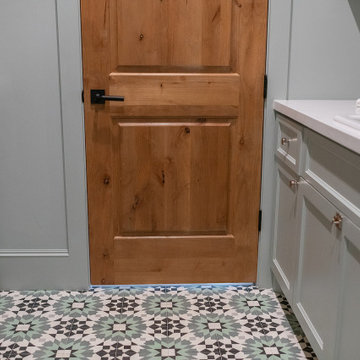
Mittelgroße Landhaus Waschküche in U-Form mit Einbauwaschbecken, Schrankfronten mit vertiefter Füllung, grauen Schränken, Küchenrückwand in Grau, Rückwand aus Holzdielen, grauer Wandfarbe, Porzellan-Bodenfliesen, Waschmaschine und Trockner nebeneinander, buntem Boden und weißer Arbeitsplatte in Houston
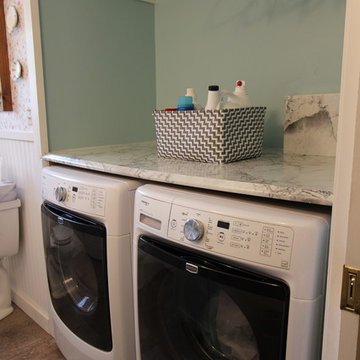
In this bathroom, the customer wanted to incorporate the laundry room into the space. We removed the existing tub and installed the washer and dryer area. We installed a Medallion Silverline White Icing Painted Lancaster Doors with feet Vanity with Bianca Luna Laminate countertops. The same countertop was used above the washer/dryer for a laundry folding station. Beaded Wall Panels were installed on the walls and Nafco Luxuary Vinyl Tile (Modern Slate with Grout Joint) was used for the flooring.
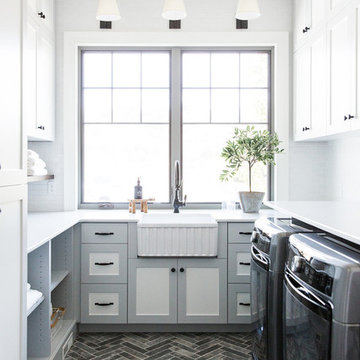
Mittelgroße Landhausstil Waschküche in U-Form mit weißer Wandfarbe, Waschmaschine und Trockner nebeneinander und weißer Arbeitsplatte in Salt Lake City
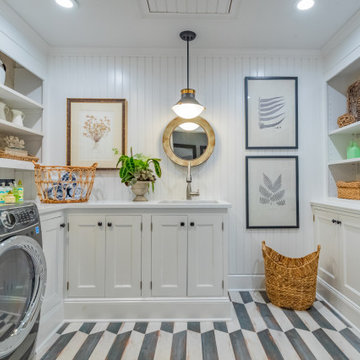
Multifunktionaler, Mittelgroßer Country Hauswirtschaftsraum in U-Form mit Unterbauwaschbecken, Schrankfronten mit vertiefter Füllung, weißen Schränken, weißer Wandfarbe, Porzellan-Bodenfliesen, Waschmaschine und Trockner nebeneinander, buntem Boden und weißer Arbeitsplatte in New York
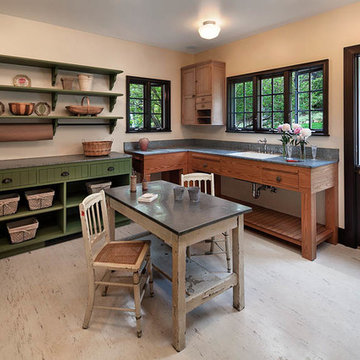
Multifunktionaler, Großer Landhaus Hauswirtschaftsraum in U-Form mit Einbauwaschbecken, offenen Schränken, grünen Schränken, Mineralwerkstoff-Arbeitsplatte, beiger Wandfarbe, Waschmaschine und Trockner nebeneinander und grauer Arbeitsplatte in Santa Barbara

Landhausstil Waschküche in U-Form mit Landhausspüle, profilierten Schrankfronten, weißen Schränken, Arbeitsplatte aus Holz, weißer Wandfarbe, Waschmaschine und Trockner nebeneinander, beigem Boden und brauner Arbeitsplatte in Phoenix
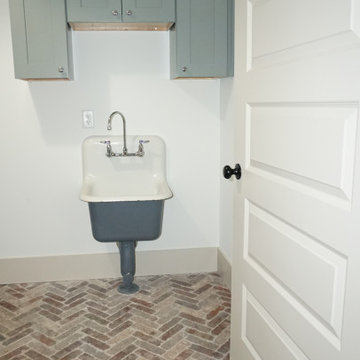
Mittelgroße Landhaus Waschküche in U-Form mit flächenbündigen Schrankfronten, grauen Schränken, weißer Wandfarbe, Backsteinboden, Waschmaschine und Trockner nebeneinander, braunem Boden und integriertem Waschbecken in Sonstige
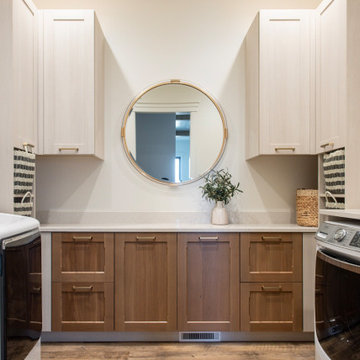
Builder - Innovate Construction (Brady Roundy
Photography - Jared Medley
Große Landhausstil Waschküche in U-Form mit Waschmaschine und Trockner nebeneinander in Salt Lake City
Große Landhausstil Waschküche in U-Form mit Waschmaschine und Trockner nebeneinander in Salt Lake City
Landhausstil Hauswirtschaftsraum in U-Form Ideen und Design
5