Landhausstil Hauswirtschaftsraum mit beigem Boden Ideen und Design
Suche verfeinern:
Budget
Sortieren nach:Heute beliebt
1 – 20 von 277 Fotos
1 von 3

This is a hidden cat feeding and liter box area in the cabinetry of the laundry room. This is an excellent way to contain the smell and mess of a cat.

Einzeilige, Mittelgroße Landhaus Waschküche mit Unterbauwaschbecken, Schrankfronten im Shaker-Stil, beigen Schränken, Marmor-Arbeitsplatte, weißer Wandfarbe, Porzellan-Bodenfliesen, Waschmaschine und Trockner gestapelt, beigem Boden und weißer Arbeitsplatte in Tampa

Große Landhausstil Waschküche in U-Form mit Landhausspüle, Schrankfronten im Shaker-Stil, weißen Schränken, Quarzit-Arbeitsplatte, weißer Wandfarbe, hellem Holzboden, Waschmaschine und Trockner nebeneinander, beigem Boden und weißer Arbeitsplatte in Dallas

Who loves laundry? I'm sure it is not a favorite among many, but if your laundry room sparkles, you might fall in love with the process.
Style Revamp had the fantastic opportunity to collaborate with our talented client @honeyb1965 in transforming her laundry room into a sensational space. Ship-lap and built-ins are the perfect design pairing in a variety of interior spaces, but one of our favorites is the laundry room. Ship-lap was installed on one wall, and then gorgeous built-in adjustable cubbies were designed to fit functional storage baskets our client found at Costco. Our client wanted a pullout drying rack, and after sourcing several options, we decided to design and build a custom one. Our client is a remarkable woodworker and designed the rustic countertop using the shou sugi ban method of wood-burning, then stained weathered grey and a light drybrush of Annie Sloan Chalk Paint in old white. It's beautiful! She also built a slim storage cart to fit in between the washer and dryer to hide the trash can and provide extra storage. She is a genius! I will steal this idea for future laundry room design layouts:) Thank you @honeyb1965

RENOVATE LAUNDRY ROOM
Kleine Country Waschküche in L-Form mit Schrankfronten im Shaker-Stil, weißen Schränken, Quarzit-Arbeitsplatte, weißer Wandfarbe, Keramikboden, Waschmaschine und Trockner gestapelt, beigem Boden und weißer Arbeitsplatte in Los Angeles
Kleine Country Waschküche in L-Form mit Schrankfronten im Shaker-Stil, weißen Schränken, Quarzit-Arbeitsplatte, weißer Wandfarbe, Keramikboden, Waschmaschine und Trockner gestapelt, beigem Boden und weißer Arbeitsplatte in Los Angeles

Geräumige Landhausstil Waschküche mit Schrankfronten im Shaker-Stil, Waschmaschine und Trockner gestapelt, blauen Schränken, Marmor-Arbeitsplatte, beiger Wandfarbe, Terrakottaboden, beigem Boden und beiger Arbeitsplatte in Sydney

This coastal farmhouse design is destined to be an instant classic. This classic and cozy design has all of the right exterior details, including gray shingle siding, crisp white windows and trim, metal roofing stone accents and a custom cupola atop the three car garage. It also features a modern and up to date interior as well, with everything you'd expect in a true coastal farmhouse. With a beautiful nearly flat back yard, looking out to a golf course this property also includes abundant outdoor living spaces, a beautiful barn and an oversized koi pond for the owners to enjoy.

Laundry room with dog was station. Industrial mop basin and pre-rinse faucet on a raised cabinet create the perfect dog wash station and multi-purpose sink.

Our carpenters labored every detail from chainsaws to the finest of chisels and brad nails to achieve this eclectic industrial design. This project was not about just putting two things together, it was about coming up with the best solutions to accomplish the overall vision. A true meeting of the minds was required around every turn to achieve "rough" in its most luxurious state.
PhotographerLink

photo: Inspiro8
Zweizeilige, Mittelgroße Landhausstil Waschküche mit Landhausspüle, flächenbündigen Schrankfronten, grauen Schränken, Granit-Arbeitsplatte, grauer Wandfarbe, Keramikboden, Waschmaschine und Trockner nebeneinander, beigem Boden und schwarzer Arbeitsplatte in Sonstige
Zweizeilige, Mittelgroße Landhausstil Waschküche mit Landhausspüle, flächenbündigen Schrankfronten, grauen Schränken, Granit-Arbeitsplatte, grauer Wandfarbe, Keramikboden, Waschmaschine und Trockner nebeneinander, beigem Boden und schwarzer Arbeitsplatte in Sonstige
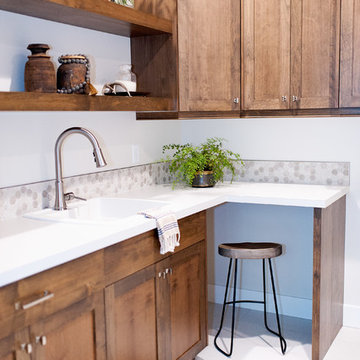
Dawn Burkhart
Country Waschküche mit Einbauwaschbecken, Schrankfronten im Shaker-Stil, hellbraunen Holzschränken, Laminat-Arbeitsplatte, beiger Wandfarbe, Keramikboden und beigem Boden in Boise
Country Waschküche mit Einbauwaschbecken, Schrankfronten im Shaker-Stil, hellbraunen Holzschränken, Laminat-Arbeitsplatte, beiger Wandfarbe, Keramikboden und beigem Boden in Boise

Einzeiliger, Mittelgroßer Landhausstil Hauswirtschaftsraum mit Waschmaschinenschrank, Unterbauwaschbecken, profilierten Schrankfronten, weißen Schränken, Laminat-Arbeitsplatte, weißer Wandfarbe, hellem Holzboden, Waschmaschine und Trockner gestapelt und beigem Boden in New York

This once angular kitchen is now expansive and carries a farmhouse charm with natural wood sliding doors and rustic looking cabinetry in the island.
Multifunktionaler, Mittelgroßer Country Hauswirtschaftsraum in L-Form mit Kassettenfronten, weißen Schränken, Quarzit-Arbeitsplatte, grauer Wandfarbe, Keramikboden, Waschmaschine und Trockner nebeneinander, beigem Boden und grauer Arbeitsplatte in Kolumbus
Multifunktionaler, Mittelgroßer Country Hauswirtschaftsraum in L-Form mit Kassettenfronten, weißen Schränken, Quarzit-Arbeitsplatte, grauer Wandfarbe, Keramikboden, Waschmaschine und Trockner nebeneinander, beigem Boden und grauer Arbeitsplatte in Kolumbus

Taryn DeVincent
Kleiner Landhaus Hauswirtschaftsraum mit Landhausspüle, Schrankfronten mit vertiefter Füllung, weißen Schränken, Speckstein-Arbeitsplatte, grüner Wandfarbe, Travertin, Waschmaschine und Trockner nebeneinander und beigem Boden in Philadelphia
Kleiner Landhaus Hauswirtschaftsraum mit Landhausspüle, Schrankfronten mit vertiefter Füllung, weißen Schränken, Speckstein-Arbeitsplatte, grüner Wandfarbe, Travertin, Waschmaschine und Trockner nebeneinander und beigem Boden in Philadelphia
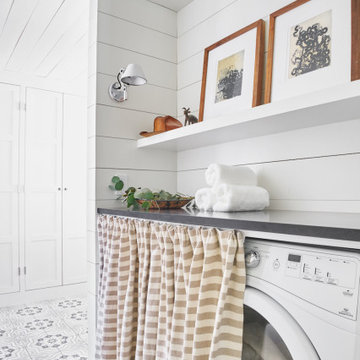
Einzeilige, Mittelgroße Landhausstil Waschküche mit weißen Schränken, weißer Wandfarbe, hellem Holzboden und beigem Boden in Austin
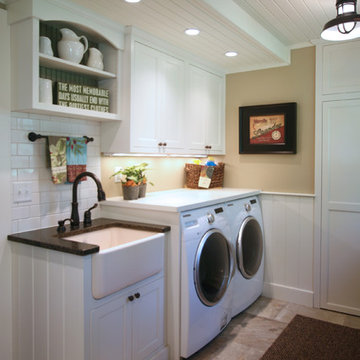
Einzeilige, Kleine Country Waschküche mit Landhausspüle, Schrankfronten im Shaker-Stil, weißen Schränken, Mineralwerkstoff-Arbeitsplatte, beiger Wandfarbe, Waschmaschine und Trockner nebeneinander und beigem Boden in Sonstige

Inspired by the majesty of the Northern Lights and this family's everlasting love for Disney, this home plays host to enlighteningly open vistas and playful activity. Like its namesake, the beloved Sleeping Beauty, this home embodies family, fantasy and adventure in their truest form. Visions are seldom what they seem, but this home did begin 'Once Upon a Dream'. Welcome, to The Aurora.
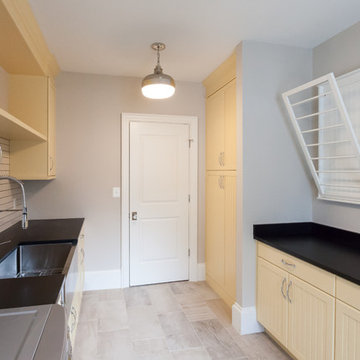
Zweizeilige Landhaus Waschküche mit Landhausspüle, Kassettenfronten, gelben Schränken, beiger Wandfarbe, Waschmaschine und Trockner nebeneinander, beigem Boden und schwarzer Arbeitsplatte in Washington, D.C.
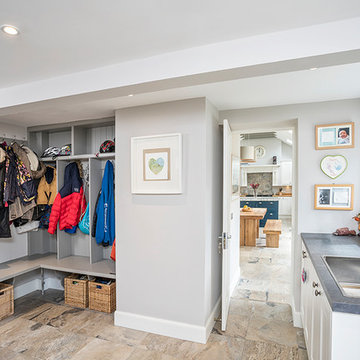
Ross Campbell Photographer
Multifunktionaler, Mittelgroßer Landhaus Hauswirtschaftsraum mit Einbauwaschbecken, weißen Schränken, grauer Wandfarbe, beigem Boden und schwarzer Arbeitsplatte in Glasgow
Multifunktionaler, Mittelgroßer Landhaus Hauswirtschaftsraum mit Einbauwaschbecken, weißen Schränken, grauer Wandfarbe, beigem Boden und schwarzer Arbeitsplatte in Glasgow
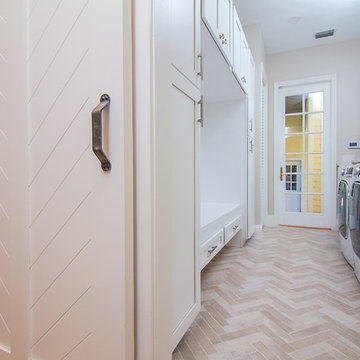
Gorgeous laundry room remodel by Home Design Center of Florida. White shaker cabinets, herringbone travertine floors with quartz countertops and custom built in for hanging.
Photography by Kaunis Hetki
Landhausstil Hauswirtschaftsraum mit beigem Boden Ideen und Design
1