Landhausstil Hauswirtschaftsraum mit gelber Wandfarbe Ideen und Design
Suche verfeinern:
Budget
Sortieren nach:Heute beliebt
1 – 20 von 54 Fotos
1 von 3

Set within one of Mercer Island’s many embankments is an RW Anderson Homes new build that is breathtaking. Our clients set their eyes on this property and saw the potential despite the overgrown landscape, steep and narrow gravel driveway, and the small 1950’s era home. To not forget the true roots of this property, you’ll find some of the wood salvaged from the original home incorporated into this dreamy modern farmhouse.
Building this beauty went through many trials and tribulations, no doubt. From breaking ground in the middle of winter to delays out of our control, it seemed like there was no end in sight at times. But when this project finally came to fruition - boy, was it worth it!
The design of this home was based on a lot of input from our clients - a busy family of five with a vision for their dream house. Hardwoods throughout, familiar paint colors from their old home, marble countertops, and an open concept floor plan were among some of the things on their shortlist. Three stories, four bedrooms, four bathrooms, one large laundry room, a mudroom, office, entryway, and an expansive great room make up this magnificent residence. No detail went unnoticed, from the custom deck railing to the elements making up the fireplace surround. It was a joy to work on this project and let our creative minds run a little wild!
---
Project designed by interior design studio Kimberlee Marie Interiors. They serve the Seattle metro area including Seattle, Bellevue, Kirkland, Medina, Clyde Hill, and Hunts Point.
For more about Kimberlee Marie Interiors, see here: https://www.kimberleemarie.com/
To learn more about this project, see here
http://www.kimberleemarie.com/mercerislandmodernfarmhouse
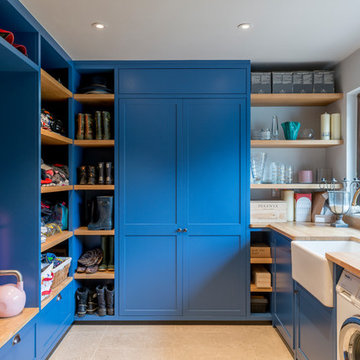
Boot room and utility area with bespoke built-in storage.
A space for everything and more!
Multifunktionaler Landhausstil Hauswirtschaftsraum in U-Form mit Landhausspüle, Schrankfronten im Shaker-Stil, blauen Schränken, Arbeitsplatte aus Holz, gelber Wandfarbe, beigem Boden und beiger Arbeitsplatte in Surrey
Multifunktionaler Landhausstil Hauswirtschaftsraum in U-Form mit Landhausspüle, Schrankfronten im Shaker-Stil, blauen Schränken, Arbeitsplatte aus Holz, gelber Wandfarbe, beigem Boden und beiger Arbeitsplatte in Surrey
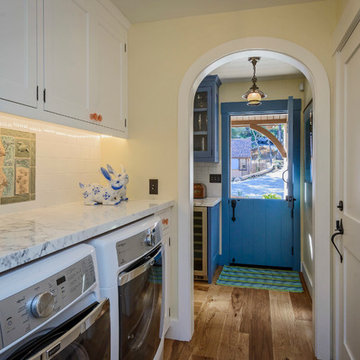
Dennis Mayer Photography
Einzeiliger Landhaus Hauswirtschaftsraum mit Schrankfronten im Shaker-Stil, weißen Schränken, Marmor-Arbeitsplatte, braunem Holzboden, Waschmaschine und Trockner nebeneinander und gelber Wandfarbe in San Francisco
Einzeiliger Landhaus Hauswirtschaftsraum mit Schrankfronten im Shaker-Stil, weißen Schränken, Marmor-Arbeitsplatte, braunem Holzboden, Waschmaschine und Trockner nebeneinander und gelber Wandfarbe in San Francisco

Before we redesigned the basement of this charming but compact 1950's North Vancouver home, this space was an unfinished utility room that housed nothing more than an outdated furnace and hot water tank. Since space was at a premium we recommended replacing the furnace with a high efficiency model and converting the hot water tank to an on-demand system, both of which could be housed in the adjacent crawl space. That left room for a generous laundry room conveniently located at the back entrance of the house where family members returning from a mountain bike ride can undress, drop muddy clothes into the washing machine and proceed to shower in the bathroom just across the hall. Interior Design by Lori Steeves of Simply Home Decorating. Photos by Tracey Ayton Photography.

Adorable farmhouse laundry room with shaker cabinets and subway tile backsplash. The wallpaper wall adds color and fun to the space.
Architect: Meyer Design
Photos: Jody Kmetz
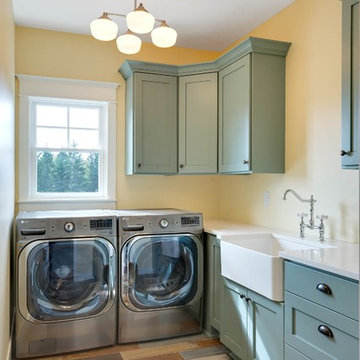
Country Hauswirtschaftsraum in L-Form mit Landhausspüle, Schrankfronten im Shaker-Stil, blauen Schränken, Marmor-Arbeitsplatte, gelber Wandfarbe und Waschmaschine und Trockner nebeneinander in Minneapolis
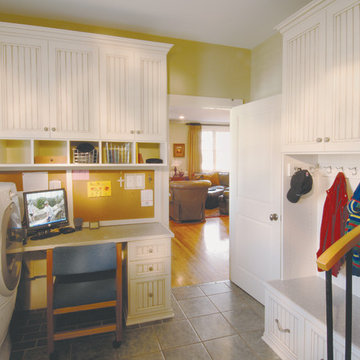
Multifunktionaler, Mittelgroßer Country Hauswirtschaftsraum in L-Form mit Schrankfronten im Shaker-Stil, weißen Schränken, gelber Wandfarbe, Keramikboden, Waschmaschine und Trockner nebeneinander, Quarzwerkstein-Arbeitsplatte, grauem Boden und weißer Arbeitsplatte in Philadelphia
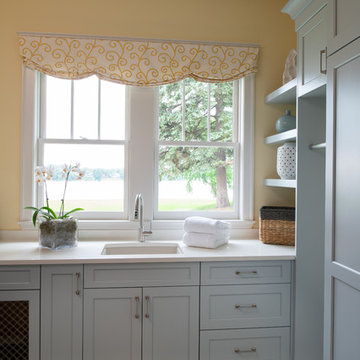
Scott Amundson Photography
Einzeilige, Große Country Waschküche mit Unterbauwaschbecken, Schrankfronten mit vertiefter Füllung, grauen Schränken, Quarzwerkstein-Arbeitsplatte, gelber Wandfarbe, buntem Boden und weißer Arbeitsplatte in Minneapolis
Einzeilige, Große Country Waschküche mit Unterbauwaschbecken, Schrankfronten mit vertiefter Füllung, grauen Schränken, Quarzwerkstein-Arbeitsplatte, gelber Wandfarbe, buntem Boden und weißer Arbeitsplatte in Minneapolis
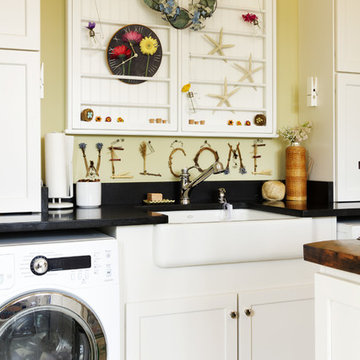
Photo: Nancy McGregor © 2015 Houzz
Country Hauswirtschaftsraum mit Landhausspüle, Schrankfronten im Shaker-Stil, weißen Schränken, gelber Wandfarbe und schwarzer Arbeitsplatte in Atlanta
Country Hauswirtschaftsraum mit Landhausspüle, Schrankfronten im Shaker-Stil, weißen Schränken, gelber Wandfarbe und schwarzer Arbeitsplatte in Atlanta
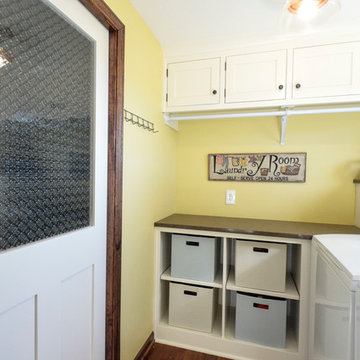
Mittelgroße Country Waschküche in L-Form mit Schrankfronten im Shaker-Stil, weißen Schränken, Quarzwerkstein-Arbeitsplatte, gelber Wandfarbe, dunklem Holzboden und Waschmaschine und Trockner nebeneinander in Kansas City
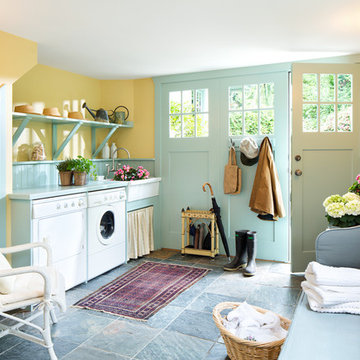
Multifunktionaler Landhausstil Hauswirtschaftsraum mit Landhausspüle, offenen Schränken, gelber Wandfarbe und Waschmaschine und Trockner nebeneinander in Sonstige

Einzeiliger, Kleiner Landhausstil Hauswirtschaftsraum mit Waschmaschinenschrank, weißen Schränken, Arbeitsplatte aus Holz, gelber Wandfarbe, Waschmaschine und Trockner nebeneinander, beiger Arbeitsplatte, flächenbündigen Schrankfronten und Einbauwaschbecken in San Francisco
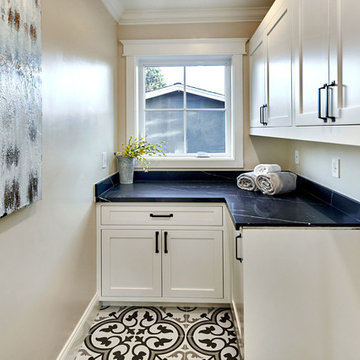
Arch Studio, Inc. Architecture & Interiors 2018
Kleine Landhaus Waschküche in L-Form mit Schrankfronten im Shaker-Stil, weißen Schränken, Quarzwerkstein-Arbeitsplatte, gelber Wandfarbe, Porzellan-Bodenfliesen, Waschmaschine und Trockner nebeneinander, schwarzem Boden und schwarzer Arbeitsplatte in San Francisco
Kleine Landhaus Waschküche in L-Form mit Schrankfronten im Shaker-Stil, weißen Schränken, Quarzwerkstein-Arbeitsplatte, gelber Wandfarbe, Porzellan-Bodenfliesen, Waschmaschine und Trockner nebeneinander, schwarzem Boden und schwarzer Arbeitsplatte in San Francisco
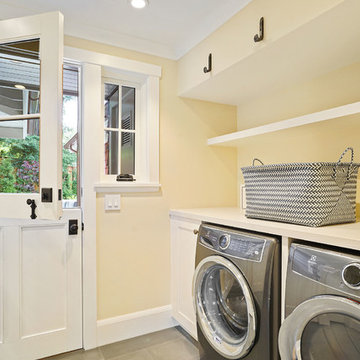
Hallway in red farmhouse with white oak floors, Farrow & Ball Matchstick walls, Bentwood Cabinetry, Ashley Norton hardware
Große Landhausstil Waschküche mit gelber Wandfarbe und Waschmaschine und Trockner nebeneinander in San Francisco
Große Landhausstil Waschküche mit gelber Wandfarbe und Waschmaschine und Trockner nebeneinander in San Francisco
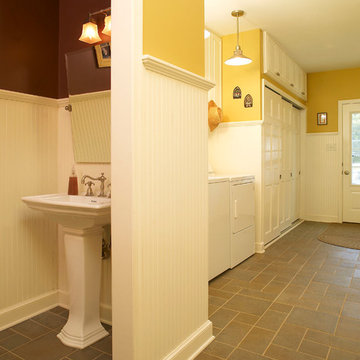
RVO Photography.
Laundry room/ powder room/ back entrance for guests and dogs. Slate- look porcelain tile with custom beadboard and trim details. Practical storage and function for a true "mud" room
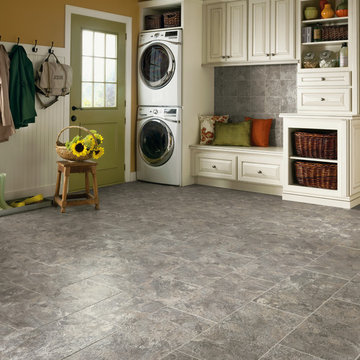
Multifunktionaler, Einzeiliger, Großer Landhausstil Hauswirtschaftsraum mit profilierten Schrankfronten, weißen Schränken, gelber Wandfarbe, Porzellan-Bodenfliesen, Waschmaschine und Trockner gestapelt und grauem Boden in Philadelphia

Zweizeilige, Mittelgroße Landhaus Waschküche mit Unterbauwaschbecken, Schrankfronten mit vertiefter Füllung, weißen Schränken, Quarzwerkstein-Arbeitsplatte, gelber Wandfarbe, Keramikboden, buntem Boden und grauer Arbeitsplatte in Chicago
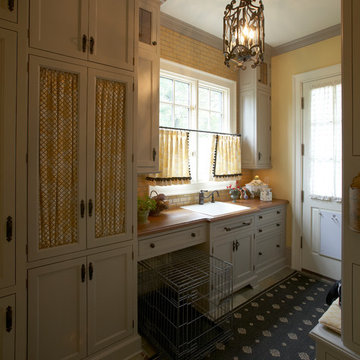
Multifunktionaler, Zweizeiliger, Mittelgroßer Country Hauswirtschaftsraum mit Einbauwaschbecken, Schrankfronten im Shaker-Stil, grauen Schränken, Arbeitsplatte aus Holz und gelber Wandfarbe in Sonstige
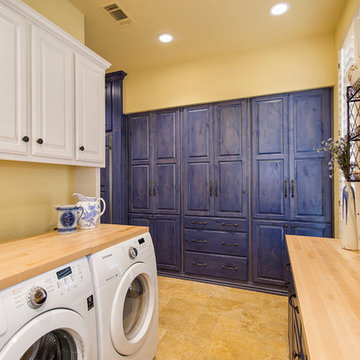
Große Country Waschküche in U-Form mit profilierten Schrankfronten, weißen Schränken, Arbeitsplatte aus Holz, Porzellan-Bodenfliesen, Waschmaschine und Trockner nebeneinander, braunem Boden, Einbauwaschbecken, gelber Wandfarbe und beiger Arbeitsplatte in Dallas
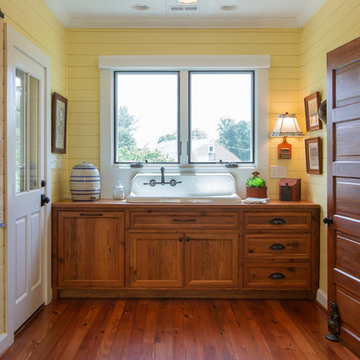
This area is right off of the kitchen and is very close to the washer and dryer. It provides an extra sink that is original to the farmhouse. The cabinets are also made of the 110+ year-old heart pine.
Landhausstil Hauswirtschaftsraum mit gelber Wandfarbe Ideen und Design
1