Landhausstil Hauswirtschaftsraum mit Keramikboden Ideen und Design
Suche verfeinern:
Budget
Sortieren nach:Heute beliebt
41 – 60 von 740 Fotos
1 von 3

Große Landhausstil Waschküche in L-Form mit Landhausspüle, Schrankfronten mit vertiefter Füllung, blauen Schränken, weißer Wandfarbe, Keramikboden, Waschmaschine und Trockner nebeneinander, buntem Boden und weißer Arbeitsplatte in Houston
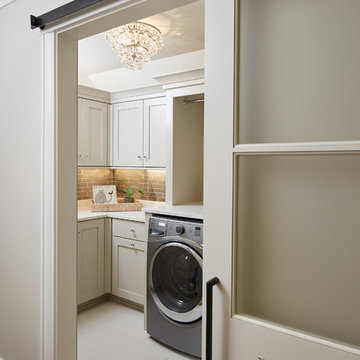
Photographer: Ashley Avila Photography
Builder: Colonial Builders - Tim Schollart
Interior Designer: Laura Davidson
This large estate house was carefully crafted to compliment the rolling hillsides of the Midwest. Horizontal board & batten facades are sheltered by long runs of hipped roofs and are divided down the middle by the homes singular gabled wall. At the foyer, this gable takes the form of a classic three-part archway.
Going through the archway and into the interior, reveals a stunning see-through fireplace surround with raised natural stone hearth and rustic mantel beams. Subtle earth-toned wall colors, white trim, and natural wood floors serve as a perfect canvas to showcase patterned upholstery, black hardware, and colorful paintings. The kitchen and dining room occupies the space to the left of the foyer and living room and is connected to two garages through a more secluded mudroom and half bath. Off to the rear and adjacent to the kitchen is a screened porch that features a stone fireplace and stunning sunset views.
Occupying the space to the right of the living room and foyer is an understated master suite and spacious study featuring custom cabinets with diagonal bracing. The master bedroom’s en suite has a herringbone patterned marble floor, crisp white custom vanities, and access to a his and hers dressing area.
The four upstairs bedrooms are divided into pairs on either side of the living room balcony. Downstairs, the terraced landscaping exposes the family room and refreshment area to stunning views of the rear yard. The two remaining bedrooms in the lower level each have access to an en suite bathroom.

Phil Bell
Multifunktionaler, Zweizeiliger, Kleiner Country Hauswirtschaftsraum mit Einbauwaschbecken, Schrankfronten im Shaker-Stil, hellbraunen Holzschränken, Laminat-Arbeitsplatte, grüner Wandfarbe, Keramikboden und Waschmaschine und Trockner nebeneinander in Sonstige
Multifunktionaler, Zweizeiliger, Kleiner Country Hauswirtschaftsraum mit Einbauwaschbecken, Schrankfronten im Shaker-Stil, hellbraunen Holzschränken, Laminat-Arbeitsplatte, grüner Wandfarbe, Keramikboden und Waschmaschine und Trockner nebeneinander in Sonstige

Inspired by the majesty of the Northern Lights and this family's everlasting love for Disney, this home plays host to enlighteningly open vistas and playful activity. Like its namesake, the beloved Sleeping Beauty, this home embodies family, fantasy and adventure in their truest form. Visions are seldom what they seem, but this home did begin 'Once Upon a Dream'. Welcome, to The Aurora.

Großer Landhausstil Hauswirtschaftsraum mit blauen Schränken, Arbeitsplatte aus Holz, Küchenrückwand in Blau, Rückwand aus Keramikfliesen, grauer Wandfarbe, Keramikboden, grauem Boden und brauner Arbeitsplatte in Portland

Rob Karosis
Multifunktionaler, Mittelgroßer Country Hauswirtschaftsraum mit flächenbündigen Schrankfronten, weißen Schränken, Marmor-Arbeitsplatte, beiger Wandfarbe, Keramikboden und Einbauwaschbecken in New York
Multifunktionaler, Mittelgroßer Country Hauswirtschaftsraum mit flächenbündigen Schrankfronten, weißen Schränken, Marmor-Arbeitsplatte, beiger Wandfarbe, Keramikboden und Einbauwaschbecken in New York

Multifunktionaler, Einzeiliger, Mittelgroßer Landhausstil Hauswirtschaftsraum mit Schrankfronten im Shaker-Stil, weißen Schränken, Granit-Arbeitsplatte, Küchenrückwand in Schwarz, Rückwand aus Keramikfliesen, grauer Wandfarbe, Keramikboden, Waschmaschine und Trockner nebeneinander, grauem Boden und schwarzer Arbeitsplatte in Dallas

Reclaimed beams and worn-in leather mixed with crisp linens and vintage rugs set the tone for this new interpretation of a modern farmhouse. The incorporation of eclectic pieces is offset by soft whites and European hardwood floors. When an old tree had to be removed, it was repurposed as a hand hewn vanity in the powder bath.

This is a hidden cat feeding and liter box area in the cabinetry of the laundry room. This is an excellent way to contain the smell and mess of a cat.
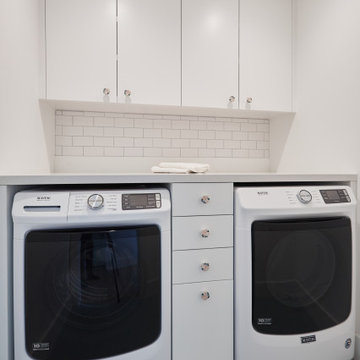
Bright and Simple Laundry Room, remodeled for a more organized space. Simple white subway backsplash is neutral, so we added color to the floor with these fun penny tiles. Great storage and added counter tops space for folding and organizing.
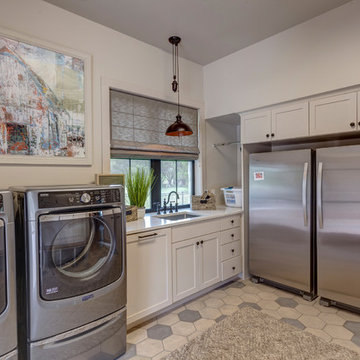
Multifunktionaler, Mittelgroßer Landhausstil Hauswirtschaftsraum in L-Form mit Unterbauwaschbecken, Schrankfronten im Shaker-Stil, weißen Schränken, Quarzwerkstein-Arbeitsplatte, weißer Wandfarbe, Keramikboden, Waschmaschine und Trockner nebeneinander, beigem Boden und weißer Arbeitsplatte in Austin

This Fieldstone laundry built in in a Breeze Blue using a the Commerce door style. Client paired with wood countertops and brass accents.
Einzeiliger, Mittelgroßer Country Hauswirtschaftsraum mit Ausgussbecken, Schrankfronten im Shaker-Stil, blauen Schränken, Arbeitsplatte aus Holz, grauer Wandfarbe, Keramikboden, Waschmaschine und Trockner nebeneinander, schwarzem Boden und brauner Arbeitsplatte in New York
Einzeiliger, Mittelgroßer Country Hauswirtschaftsraum mit Ausgussbecken, Schrankfronten im Shaker-Stil, blauen Schränken, Arbeitsplatte aus Holz, grauer Wandfarbe, Keramikboden, Waschmaschine und Trockner nebeneinander, schwarzem Boden und brauner Arbeitsplatte in New York

Multifunktionaler, Mittelgroßer Landhausstil Hauswirtschaftsraum in U-Form mit Einbauwaschbecken, Schrankfronten im Shaker-Stil, blauen Schränken, Laminat-Arbeitsplatte, weißer Wandfarbe, Keramikboden, Waschmaschine und Trockner nebeneinander, weißem Boden und weißer Arbeitsplatte in Atlanta

Zachary Molino
Multifunktionaler, Großer Landhausstil Hauswirtschaftsraum in U-Form mit Waschbecken, Schrankfronten im Shaker-Stil, Granit-Arbeitsplatte, grauer Wandfarbe, Keramikboden und Waschmaschine und Trockner gestapelt in Salt Lake City
Multifunktionaler, Großer Landhausstil Hauswirtschaftsraum in U-Form mit Waschbecken, Schrankfronten im Shaker-Stil, Granit-Arbeitsplatte, grauer Wandfarbe, Keramikboden und Waschmaschine und Trockner gestapelt in Salt Lake City
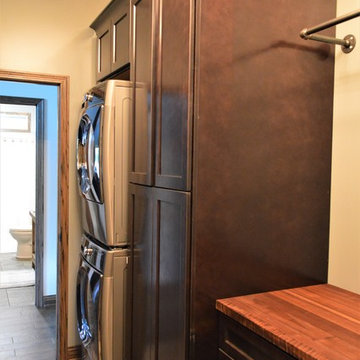
Haas Signature
Wood Species: Maple
Cabinet Finish: Slate Maple
Door Style: Shakertown V
Countertop: John Boos Butcherblock, Walnut
Einzeilige, Kleine Landhaus Waschküche mit Unterbauwaschbecken, Schrankfronten im Shaker-Stil, dunklen Holzschränken, Arbeitsplatte aus Holz, beiger Wandfarbe, Keramikboden, Waschmaschine und Trockner gestapelt, beigem Boden und brauner Arbeitsplatte in Sonstige
Einzeilige, Kleine Landhaus Waschküche mit Unterbauwaschbecken, Schrankfronten im Shaker-Stil, dunklen Holzschränken, Arbeitsplatte aus Holz, beiger Wandfarbe, Keramikboden, Waschmaschine und Trockner gestapelt, beigem Boden und brauner Arbeitsplatte in Sonstige
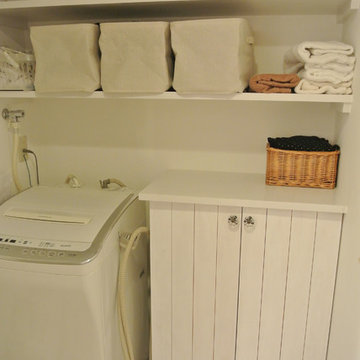
M's Factory
Einzeilige, Kleine Country Waschküche mit flächenbündigen Schrankfronten, weißen Schränken, Arbeitsplatte aus Holz, weißer Wandfarbe, Keramikboden und Waschmaschine und Trockner integriert in Nagoya
Einzeilige, Kleine Country Waschküche mit flächenbündigen Schrankfronten, weißen Schränken, Arbeitsplatte aus Holz, weißer Wandfarbe, Keramikboden und Waschmaschine und Trockner integriert in Nagoya
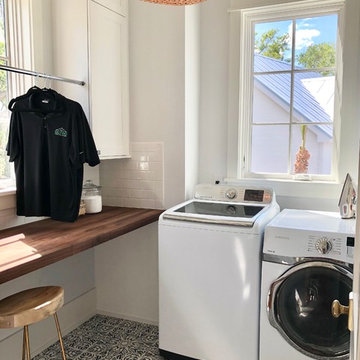
Mittelgroße Country Waschküche in L-Form mit Arbeitsplatte aus Holz, Waschmaschine und Trockner nebeneinander, Schrankfronten mit vertiefter Füllung, weißen Schränken, weißer Wandfarbe, Keramikboden, buntem Boden und brauner Arbeitsplatte in Charleston
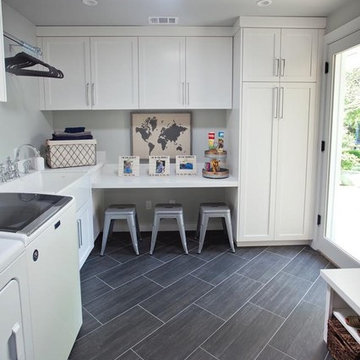
Side by side washer dryer and ceramic tile floor. White shaker cabinets and utility craft desk.
Photo: Timothy Manning
Builder: Aspire Builders
Design: Kristen Phillips, Bellissimo Decor

Mittelgroße Country Waschküche in L-Form mit Einbauwaschbecken, Schrankfronten mit vertiefter Füllung, grünen Schränken, Betonarbeitsplatte, grauer Wandfarbe, Keramikboden, Waschmaschine und Trockner nebeneinander, schwarzem Boden und schwarzer Arbeitsplatte in Sonstige

Multifunktionaler, Zweizeiliger, Geräumiger Landhausstil Hauswirtschaftsraum mit Unterbauwaschbecken, profilierten Schrankfronten, weißen Schränken, Quarzwerkstein-Arbeitsplatte, grauer Wandfarbe, Keramikboden, Waschmaschine und Trockner gestapelt, beigem Boden und weißer Arbeitsplatte in Kansas City
Landhausstil Hauswirtschaftsraum mit Keramikboden Ideen und Design
3