Landhausstil Hauswirtschaftsraum mit Küchenrückwand in Beige Ideen und Design
Suche verfeinern:
Budget
Sortieren nach:Heute beliebt
1 – 20 von 55 Fotos
1 von 3

Utility room with beige-colored quartz countertops. Designed to suit a Belfast sink this space is complemented with matching splashbacks and a window sill.

Zweizeilige, Mittelgroße Landhausstil Waschküche mit Schrankfronten im Shaker-Stil, gelben Schränken, Quarzwerkstein-Arbeitsplatte, Küchenrückwand in Beige, Rückwand aus Holzdielen, beiger Wandfarbe, Keramikboden, Waschmaschine und Trockner nebeneinander, weißem Boden, schwarzer Arbeitsplatte und Tapetenwänden in Chicago

A classic, modern farmhouse custom home located in Calgary, Canada.
Zweizeilige Country Waschküche mit Unterbauwaschbecken, beigen Schränken, Quarzwerkstein-Arbeitsplatte, Küchenrückwand in Beige, Rückwand aus Holzdielen, weißer Wandfarbe, Porzellan-Bodenfliesen, Waschmaschine und Trockner nebeneinander, grauem Boden, weißer Arbeitsplatte und Holzdielenwänden in Calgary
Zweizeilige Country Waschküche mit Unterbauwaschbecken, beigen Schränken, Quarzwerkstein-Arbeitsplatte, Küchenrückwand in Beige, Rückwand aus Holzdielen, weißer Wandfarbe, Porzellan-Bodenfliesen, Waschmaschine und Trockner nebeneinander, grauem Boden, weißer Arbeitsplatte und Holzdielenwänden in Calgary

Antimicrobial light tech + a dependable front-load Maytag laundry pair work overtime in this Quad Cities area laundry room remodeled by Village Home Stores. Ivory painted Koch cabinets in the Prairie door and wood look Formica counters with an apron sink featured with painted farmhouse Morella tiles from Glazzio's Vincenza Royale series.

Nestled within the heart of a rustic farmhouse, the laundry room stands as a sanctuary of both practicality and rustic elegance. Stepping inside, one is immediately greeted by the warmth of the space, accentuated by the cozy interplay of elements.
The built-in cabinetry, painted in a deep rich green, exudes a timeless charm while providing abundant storage solutions. Every nook and cranny has been carefully designed to offer a place for everything, ensuring clutter is kept at bay.
A backdrop of shiplap wall treatment adds to the room's rustic allure, its horizontal lines drawing the eye and creating a sense of continuity. Against this backdrop, brass hardware gleams, casting a soft, golden glow that enhances the room's vintage appeal.
Beneath one's feet lies a masterful display of craftsmanship: heated brick floors arranged in a herringbone pattern. As the warmth seeps into the room, it invites one to linger a little longer, transforming mundane tasks into moments of comfort and solace.
Above a pin board, a vintage picture light casts a soft glow, illuminating cherished memories and inspirations. It's a subtle nod to the past, adding a touch of nostalgia to the room's ambiance.
Floating shelves adorn the walls, offering a platform for displaying treasured keepsakes and decorative accents. Crafted from rustic oak, they echo the warmth of the cabinetry, further enhancing the room's cohesive design.
In this laundry room, every element has been carefully curated to evoke a sense of rustic charm and understated luxury. It's a space where functionality meets beauty, where everyday chores become a joy, and where the timeless allure of farmhouse living is celebrated in every detail.

This photo was taken at DJK Custom Homes new Parker IV Eco-Smart model home in Stewart Ridge of Plainfield, Illinois.
Mittelgroße Landhaus Waschküche mit Landhausspüle, Schrankfronten im Shaker-Stil, Schränken im Used-Look, Quarzwerkstein-Arbeitsplatte, Küchenrückwand in Beige, Rückwand aus Backstein, weißer Wandfarbe, Keramikboden, Waschmaschine und Trockner gestapelt, grauem Boden, weißer Arbeitsplatte und Ziegelwänden in Chicago
Mittelgroße Landhaus Waschküche mit Landhausspüle, Schrankfronten im Shaker-Stil, Schränken im Used-Look, Quarzwerkstein-Arbeitsplatte, Küchenrückwand in Beige, Rückwand aus Backstein, weißer Wandfarbe, Keramikboden, Waschmaschine und Trockner gestapelt, grauem Boden, weißer Arbeitsplatte und Ziegelwänden in Chicago

Geräumige Country Waschküche in U-Form mit Landhausspüle, Schrankfronten im Shaker-Stil, weißen Schränken, Quarzwerkstein-Arbeitsplatte, Küchenrückwand in Beige, Rückwand aus Mosaikfliesen, weißer Wandfarbe, Keramikboden, Waschmaschine und Trockner nebeneinander, buntem Boden und bunter Arbeitsplatte in Dallas

Modern farmhouse laundry room with marble mosaic tile backsplash.
Multifunktionaler, Einzeiliger, Kleiner Landhausstil Hauswirtschaftsraum mit Landhausspüle, flächenbündigen Schrankfronten, beigen Schränken, Granit-Arbeitsplatte, Küchenrückwand in Beige, Rückwand aus Marmor, beiger Wandfarbe, Porzellan-Bodenfliesen, Waschmaschine und Trockner integriert, beigem Boden, bunter Arbeitsplatte, Deckengestaltungen und Wandgestaltungen in Austin
Multifunktionaler, Einzeiliger, Kleiner Landhausstil Hauswirtschaftsraum mit Landhausspüle, flächenbündigen Schrankfronten, beigen Schränken, Granit-Arbeitsplatte, Küchenrückwand in Beige, Rückwand aus Marmor, beiger Wandfarbe, Porzellan-Bodenfliesen, Waschmaschine und Trockner integriert, beigem Boden, bunter Arbeitsplatte, Deckengestaltungen und Wandgestaltungen in Austin

Utility Room
Multifunktionaler, Zweizeiliger, Mittelgroßer Landhausstil Hauswirtschaftsraum mit Landhausspüle, Schrankfronten mit vertiefter Füllung, beigen Schränken, Quarzwerkstein-Arbeitsplatte, Küchenrückwand in Beige, Rückwand aus Quarzwerkstein, beiger Wandfarbe, Kalkstein, Waschmaschine und Trockner nebeneinander, beigem Boden, beiger Arbeitsplatte und Tapetenwänden in London
Multifunktionaler, Zweizeiliger, Mittelgroßer Landhausstil Hauswirtschaftsraum mit Landhausspüle, Schrankfronten mit vertiefter Füllung, beigen Schränken, Quarzwerkstein-Arbeitsplatte, Küchenrückwand in Beige, Rückwand aus Quarzwerkstein, beiger Wandfarbe, Kalkstein, Waschmaschine und Trockner nebeneinander, beigem Boden, beiger Arbeitsplatte und Tapetenwänden in London

Geräumige Landhaus Waschküche in U-Form mit Unterbauwaschbecken, Schrankfronten im Shaker-Stil, weißen Schränken, Quarzit-Arbeitsplatte, Küchenrückwand in Beige, Rückwand aus Porzellanfliesen, beiger Wandfarbe, Porzellan-Bodenfliesen, Waschmaschine und Trockner gestapelt, buntem Boden, weißer Arbeitsplatte und Holzwänden in Denver
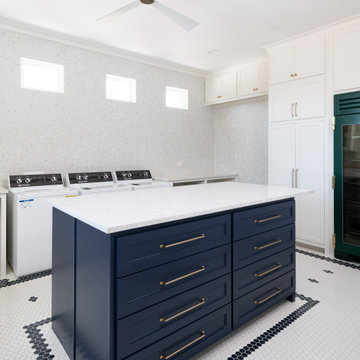
Geräumige Landhausstil Waschküche in U-Form mit Landhausspüle, Schrankfronten im Shaker-Stil, weißen Schränken, Quarzwerkstein-Arbeitsplatte, Küchenrückwand in Beige, Rückwand aus Mosaikfliesen, weißer Wandfarbe, Keramikboden, Waschmaschine und Trockner nebeneinander, buntem Boden und bunter Arbeitsplatte in Dallas

Take a look around this rural farmhouse in Alexis, Illinois that Village Home Stores was able to help transform. We opened up the layout and updated the materials for a whole new look and a nod to the great original style of the home. Laundry, coffee station, kitchen, and bathroom remodel managed from start to finish by the expert team at Village Home Stores. Featured in Kitchen: Koch Classic Cabinetry in the Prairie door and Maple Pearl finish with Umber glaze applied. Cambria Quartz in the Canterbury design. Featured in Bathroom: Koch Classic Cabinetry in the Prairie door and Maple Taupe finish. Onyx Collection bath countertops with integrated bowls in "Granada" gloss color and white bowls. Memoir series painted tiles in "Star Griege" also featured.

Roomy laundry / utility room with ample storage, marble counter tops with undermount sink.
Große Landhaus Waschküche mit Unterbauwaschbecken, Schrankfronten im Shaker-Stil, grauen Schränken, Marmor-Arbeitsplatte, Küchenrückwand in Beige, Rückwand aus Mosaikfliesen, grauer Wandfarbe, Porzellan-Bodenfliesen, Waschmaschine und Trockner nebeneinander, buntem Boden und beiger Arbeitsplatte in Austin
Große Landhaus Waschküche mit Unterbauwaschbecken, Schrankfronten im Shaker-Stil, grauen Schränken, Marmor-Arbeitsplatte, Küchenrückwand in Beige, Rückwand aus Mosaikfliesen, grauer Wandfarbe, Porzellan-Bodenfliesen, Waschmaschine und Trockner nebeneinander, buntem Boden und beiger Arbeitsplatte in Austin
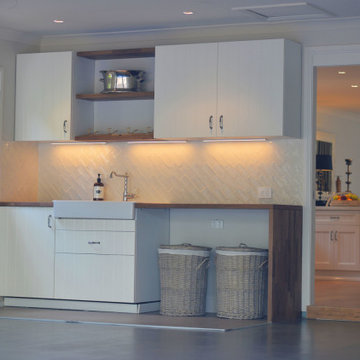
Multifunktionaler, Zweizeiliger, Kleiner Country Hauswirtschaftsraum mit Landhausspüle, Schrankfronten im Shaker-Stil, weißen Schränken, Arbeitsplatte aus Holz, Küchenrückwand in Beige, Rückwand aus Zementfliesen, beiger Wandfarbe, Waschmaschine und Trockner nebeneinander und brauner Arbeitsplatte in Sydney

Laundry room with custom concrete countertop from Boheium Stoneworks, Cottonwood Fine Cabinetry, and stone tile with glass tile accents. | Photo: Mert Carpenter Photography
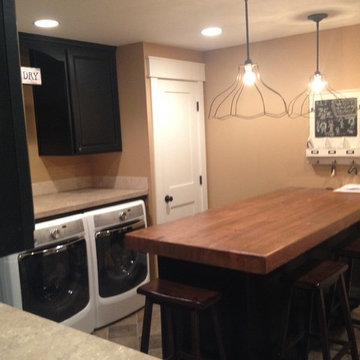
Großer Landhaus Hauswirtschaftsraum in L-Form mit Schrankfronten mit vertiefter Füllung, dunklen Holzschränken, Laminat-Arbeitsplatte, Küchenrückwand in Beige, Rückwand aus Keramikfliesen, beiger Wandfarbe, Laminat, Waschmaschine und Trockner nebeneinander und grauem Boden in Seattle
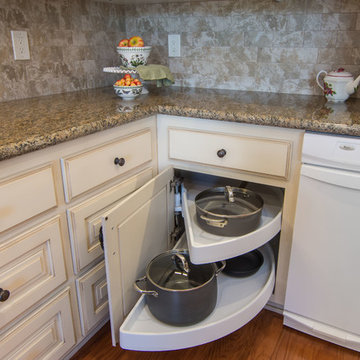
Brian Covington
Großer Landhausstil Hauswirtschaftsraum in L-Form mit Einbauwaschbecken, profilierten Schrankfronten, beigen Schränken, Granit-Arbeitsplatte, Küchenrückwand in Beige, Rückwand aus Steinfliesen, braunem Holzboden und braunem Boden in Los Angeles
Großer Landhausstil Hauswirtschaftsraum in L-Form mit Einbauwaschbecken, profilierten Schrankfronten, beigen Schränken, Granit-Arbeitsplatte, Küchenrückwand in Beige, Rückwand aus Steinfliesen, braunem Holzboden und braunem Boden in Los Angeles
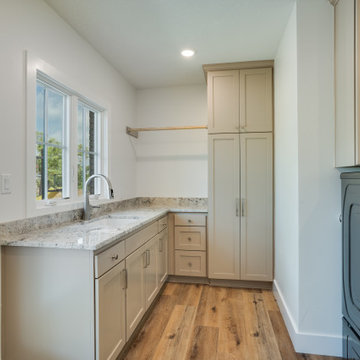
Taupe cabinets, hanging racks, laundry sink overlooking backyard and lots of cabinetry.
Mittelgroße Landhaus Waschküche in L-Form mit Schrankfronten im Shaker-Stil, beigen Schränken, Granit-Arbeitsplatte, Küchenrückwand in Beige, Rückwand aus Granit, weißer Wandfarbe, hellem Holzboden, Waschmaschine und Trockner nebeneinander, braunem Boden und beiger Arbeitsplatte in Dallas
Mittelgroße Landhaus Waschküche in L-Form mit Schrankfronten im Shaker-Stil, beigen Schränken, Granit-Arbeitsplatte, Küchenrückwand in Beige, Rückwand aus Granit, weißer Wandfarbe, hellem Holzboden, Waschmaschine und Trockner nebeneinander, braunem Boden und beiger Arbeitsplatte in Dallas
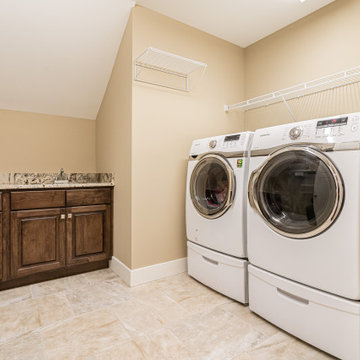
Large laundry room with sink and lots of storage.
Große Landhaus Waschküche in L-Form mit Einbauwaschbecken, profilierten Schrankfronten, Granit-Arbeitsplatte, Küchenrückwand in Beige, Rückwand aus Granit, beiger Wandfarbe, Keramikboden, Waschmaschine und Trockner nebeneinander, beigem Boden, beiger Arbeitsplatte und gewölbter Decke in Sonstige
Große Landhaus Waschküche in L-Form mit Einbauwaschbecken, profilierten Schrankfronten, Granit-Arbeitsplatte, Küchenrückwand in Beige, Rückwand aus Granit, beiger Wandfarbe, Keramikboden, Waschmaschine und Trockner nebeneinander, beigem Boden, beiger Arbeitsplatte und gewölbter Decke in Sonstige
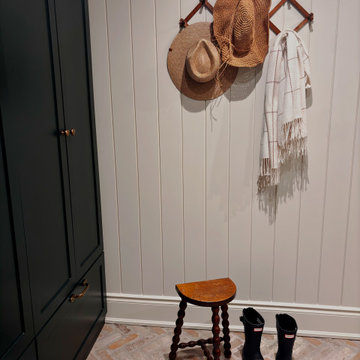
Nestled within the heart of a rustic farmhouse, the laundry room stands as a sanctuary of both practicality and rustic elegance. Stepping inside, one is immediately greeted by the warmth of the space, accentuated by the cozy interplay of elements.
The built-in cabinetry, painted in a deep rich green, exudes a timeless charm while providing abundant storage solutions. Every nook and cranny has been carefully designed to offer a place for everything, ensuring clutter is kept at bay.
A backdrop of shiplap wall treatment adds to the room's rustic allure, its horizontal lines drawing the eye and creating a sense of continuity. Against this backdrop, brass hardware gleams, casting a soft, golden glow that enhances the room's vintage appeal.
Beneath one's feet lies a masterful display of craftsmanship: heated brick floors arranged in a herringbone pattern. As the warmth seeps into the room, it invites one to linger a little longer, transforming mundane tasks into moments of comfort and solace.
Above a pin board, a vintage picture light casts a soft glow, illuminating cherished memories and inspirations. It's a subtle nod to the past, adding a touch of nostalgia to the room's ambiance.
Floating shelves adorn the walls, offering a platform for displaying treasured keepsakes and decorative accents. Crafted from rustic oak, they echo the warmth of the cabinetry, further enhancing the room's cohesive design.
In this laundry room, every element has been carefully curated to evoke a sense of rustic charm and understated luxury. It's a space where functionality meets beauty, where everyday chores become a joy, and where the timeless allure of farmhouse living is celebrated in every detail.
Landhausstil Hauswirtschaftsraum mit Küchenrückwand in Beige Ideen und Design
1