Landhausstil Hauswirtschaftsraum mit offenen Schränken Ideen und Design
Suche verfeinern:
Budget
Sortieren nach:Heute beliebt
1 – 20 von 58 Fotos
1 von 3

Jeff Herr Photography
Landhausstil Hauswirtschaftsraum mit offenen Schränken, blauen Schränken, grauer Wandfarbe, Waschmaschine und Trockner nebeneinander, grauem Boden und grauer Arbeitsplatte in Atlanta
Landhausstil Hauswirtschaftsraum mit offenen Schränken, blauen Schränken, grauer Wandfarbe, Waschmaschine und Trockner nebeneinander, grauem Boden und grauer Arbeitsplatte in Atlanta

kyle caldwell
Multifunktionaler, Einzeiliger Country Hauswirtschaftsraum mit Landhausspüle, offenen Schränken, weißen Schränken, weißer Wandfarbe, Backsteinboden, Waschmaschine und Trockner nebeneinander und weißer Arbeitsplatte in Boston
Multifunktionaler, Einzeiliger Country Hauswirtschaftsraum mit Landhausspüle, offenen Schränken, weißen Schränken, weißer Wandfarbe, Backsteinboden, Waschmaschine und Trockner nebeneinander und weißer Arbeitsplatte in Boston
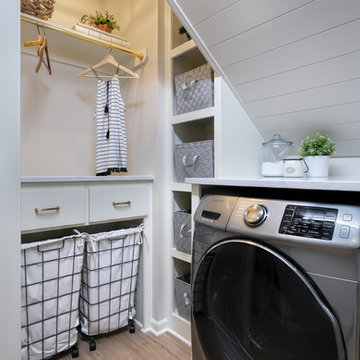
Landhaus Waschküche mit offenen Schränken, weißen Schränken, weißer Wandfarbe, braunem Holzboden, braunem Boden und weißer Arbeitsplatte in Kansas City
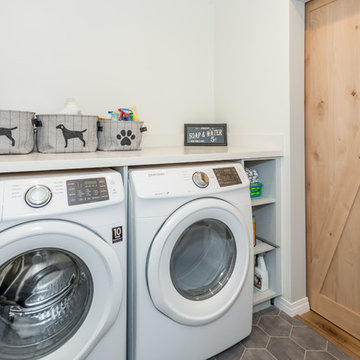
Inside of laundry room with honeycomb flooring tile, and sliding wooden barn door.
Einzeilige, Mittelgroße Landhaus Waschküche mit offenen Schränken, grauen Schränken, Quarzwerkstein-Arbeitsplatte, weißer Wandfarbe, Schieferboden, Waschmaschine und Trockner nebeneinander, grauem Boden und grauer Arbeitsplatte in Los Angeles
Einzeilige, Mittelgroße Landhaus Waschküche mit offenen Schränken, grauen Schränken, Quarzwerkstein-Arbeitsplatte, weißer Wandfarbe, Schieferboden, Waschmaschine und Trockner nebeneinander, grauem Boden und grauer Arbeitsplatte in Los Angeles
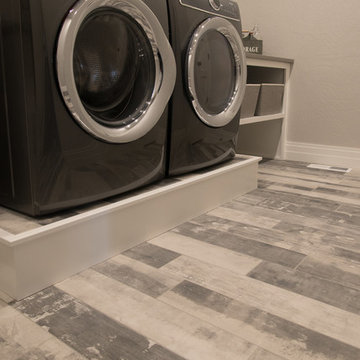
This is the best way to have a front loading laundry machines. The extra deck really gives the height you need to make laundry enjoyable and this rustic luxury vinyl floor ensures that you will not be worrying about any spills that make occur.
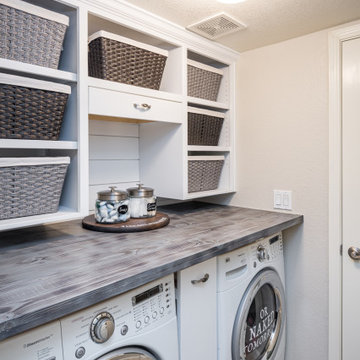
Who loves laundry? I'm sure it is not a favorite among many, but if your laundry room sparkles, you might fall in love with the process.
Style Revamp had the fantastic opportunity to collaborate with our talented client @honeyb1965 in transforming her laundry room into a sensational space. Ship-lap and built-ins are the perfect design pairing in a variety of interior spaces, but one of our favorites is the laundry room. Ship-lap was installed on one wall, and then gorgeous built-in adjustable cubbies were designed to fit functional storage baskets our client found at Costco. Our client wanted a pullout drying rack, and after sourcing several options, we decided to design and build a custom one. Our client is a remarkable woodworker and designed the rustic countertop using the shou sugi ban method of wood-burning, then stained weathered grey and a light drybrush of Annie Sloan Chalk Paint in old white. It's beautiful! She also built a slim storage cart to fit in between the washer and dryer to hide the trash can and provide extra storage. She is a genius! I will steal this idea for future laundry room design layouts:) Thank you @honeyb1965
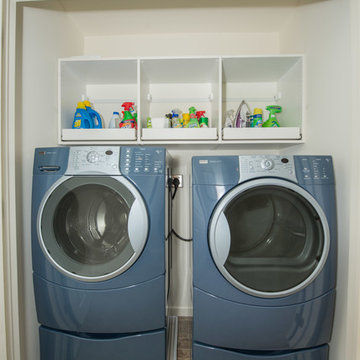
Einzeiliger, Kleiner Country Hauswirtschaftsraum mit Waschmaschinenschrank, offenen Schränken, weißen Schränken, weißer Wandfarbe und Waschmaschine und Trockner nebeneinander in Sonstige

Einzeilige, Mittelgroße Landhaus Waschküche mit offenen Schränken, blauen Schränken, Arbeitsplatte aus Holz, grauer Wandfarbe, Keramikboden, Waschmaschine und Trockner nebeneinander, weißem Boden und brauner Arbeitsplatte in Bridgeport

The laundry room is outfitted with white cabinetry to match the kitchen. It also features its own utility sink, clothes drying rod, and opened and closed cabinets for laundry supplies.

An original downstairs study and bath were converted to a half bath off the foyer and access to the laundry room from the hall leading past the master bedroom. Access from both hall and m. bath lead through the laundry to the master closet which was the original study. R
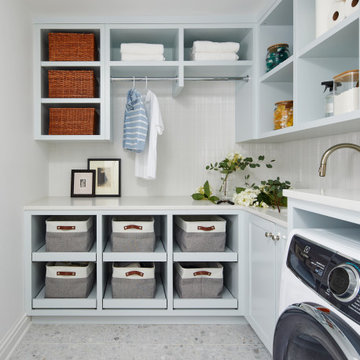
Landhausstil Hauswirtschaftsraum in L-Form mit Unterbauwaschbecken, offenen Schränken, grauen Schränken, weißer Wandfarbe, Waschmaschine und Trockner nebeneinander, grauem Boden und weißer Arbeitsplatte in New York
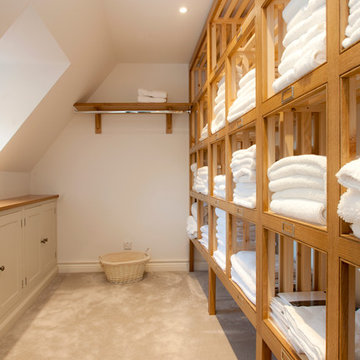
Fraser Marr
Landhausstil Hauswirtschaftsraum mit offenen Schränken und hellbraunen Holzschränken in Hampshire
Landhausstil Hauswirtschaftsraum mit offenen Schränken und hellbraunen Holzschränken in Hampshire

Einzeilige Landhaus Waschküche mit offenen Schränken, grünen Schränken, grüner Wandfarbe, dunklem Holzboden, Waschmaschine und Trockner nebeneinander, braunem Boden, schwarzer Arbeitsplatte und Holzdielenwänden in Burlington
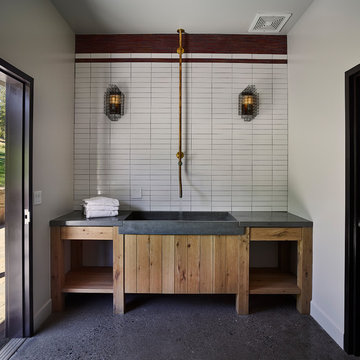
Landhausstil Hauswirtschaftsraum mit integriertem Waschbecken, offenen Schränken, hellen Holzschränken, Betonarbeitsplatte, weißer Wandfarbe und grauem Boden in San Francisco

Laurey Glenn
Großer Landhaus Hauswirtschaftsraum mit weißen Schränken, Onyx-Arbeitsplatte, Schieferboden, Waschmaschine und Trockner nebeneinander, offenen Schränken, schwarzer Arbeitsplatte, Einbauwaschbecken und grauer Wandfarbe in Nashville
Großer Landhaus Hauswirtschaftsraum mit weißen Schränken, Onyx-Arbeitsplatte, Schieferboden, Waschmaschine und Trockner nebeneinander, offenen Schränken, schwarzer Arbeitsplatte, Einbauwaschbecken und grauer Wandfarbe in Nashville
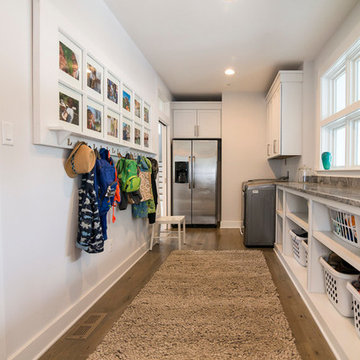
Multifunktionaler, Großer Landhaus Hauswirtschaftsraum mit offenen Schränken, weißen Schränken, Laminat-Arbeitsplatte, weißer Wandfarbe, braunem Holzboden und Waschmaschine und Trockner nebeneinander in Baltimore
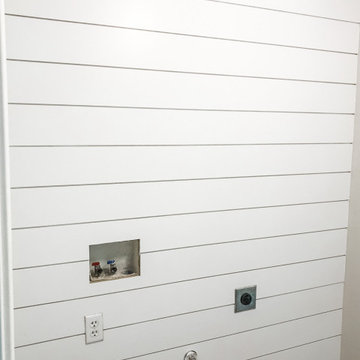
Who loves laundry? I'm sure it is not a favorite among many, but if your laundry room sparkles, you might fall in love with the process.
Style Revamp had the fantastic opportunity to collaborate with our talented client @honeyb1965 in transforming her laundry room into a sensational space. Ship-lap and built-ins are the perfect design pairing in a variety of interior spaces, but one of our favorites is the laundry room. Ship-lap was installed on one wall, and then gorgeous built-in adjustable cubbies were designed to fit functional storage baskets our client found at Costco. Our client wanted a pullout drying rack, and after sourcing several options, we decided to design and build a custom one. Our client is a remarkable woodworker and designed the rustic countertop using the shou sugi ban method of wood-burning, then stained weathered grey and a light drybrush of Annie Sloan Chalk Paint in old white. It's beautiful! She also built a slim storage cart to fit in between the washer and dryer to hide the trash can and provide extra storage. She is a genius! I will steal this idea for future laundry room design layouts:) Thank you @honeyb1965
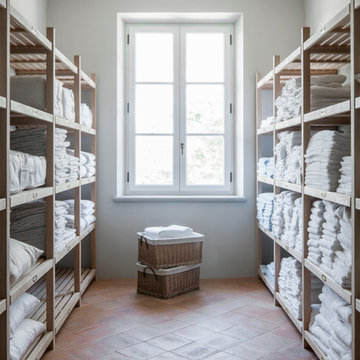
This bespoke laundry room was designed for a country house in Italy.
Zweizeilige, Große Country Waschküche mit offenen Schränken, hellen Holzschränken, weißer Wandfarbe und Keramikboden in London
Zweizeilige, Große Country Waschküche mit offenen Schränken, hellen Holzschränken, weißer Wandfarbe und Keramikboden in London

The laundry area features a fun ceramic tile design with open shelving and storage above the machine space.
Kleine Country Waschküche in L-Form mit offenen Schränken, braunen Schränken, Quarzit-Arbeitsplatte, Küchenrückwand in Schwarz, Rückwand aus Zementfliesen, grauer Wandfarbe, Waschmaschine und Trockner nebeneinander und weißer Arbeitsplatte in Denver
Kleine Country Waschküche in L-Form mit offenen Schränken, braunen Schränken, Quarzit-Arbeitsplatte, Küchenrückwand in Schwarz, Rückwand aus Zementfliesen, grauer Wandfarbe, Waschmaschine und Trockner nebeneinander und weißer Arbeitsplatte in Denver
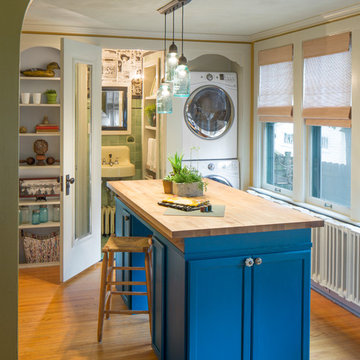
Nels Akerlund Photography LLC
Landhausstil Hauswirtschaftsraum mit offenen Schränken, blauen Schränken, Arbeitsplatte aus Holz und Waschmaschine und Trockner gestapelt in Chicago
Landhausstil Hauswirtschaftsraum mit offenen Schränken, blauen Schränken, Arbeitsplatte aus Holz und Waschmaschine und Trockner gestapelt in Chicago
Landhausstil Hauswirtschaftsraum mit offenen Schränken Ideen und Design
1