Landhausstil Hauswirtschaftsraum mit türkisfarbenen Schränken Ideen und Design
Suche verfeinern:
Budget
Sortieren nach:Heute beliebt
1 – 20 von 26 Fotos
1 von 3
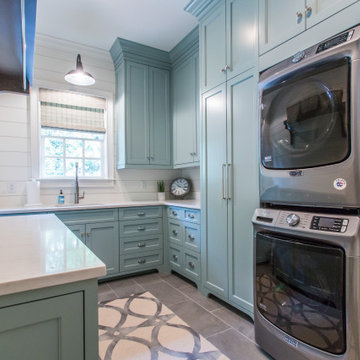
Laundry room renovation with custom cabinetry and stackable washer and dryer
Country Hauswirtschaftsraum mit Schrankfronten im Shaker-Stil, türkisfarbenen Schränken, weißer Wandfarbe, Keramikboden, Waschmaschine und Trockner gestapelt, grauem Boden und weißer Arbeitsplatte in Atlanta
Country Hauswirtschaftsraum mit Schrankfronten im Shaker-Stil, türkisfarbenen Schränken, weißer Wandfarbe, Keramikboden, Waschmaschine und Trockner gestapelt, grauem Boden und weißer Arbeitsplatte in Atlanta

Patterned floor tiles, turquoise/teal Shaker style cabinetry, penny round mosaic backsplash tiles and farmhouse sink complete this laundry room to be where you want to be all day long!?!

This rear entry area doubled as a laundry room that housed only a simple closet. The closet was removed to make room for a classic mudroom hall tree, allowing for convenient open storage for grab and go boots, coats and leashes. A durable tile floor was installed to create a waterproof area that's easy to clean.
Puppy's food, water bowl and leash are all accessible.
The laundry area was fitted with ample storage cabinets, a natural quartzite working surface for folding and sorting, and a farmhouse sink for cleaning the dog and hand washables. Space was created for a rollout laundry basket, yet everything is tidy when not in use.
A stunning tree of life wallpaper adds color and flow, complimenting the peacock blue cabinets. Natural tones in the flooring and light fixture warm the space.
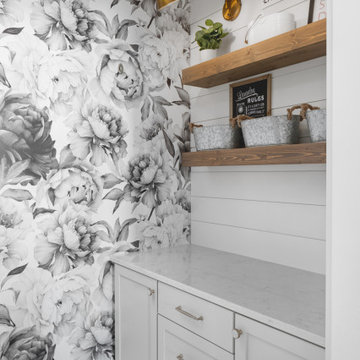
A tucked in laundry room that has been decorated with large black & white flower wallpaper and accented in painted cabinetry in SW sea salt color and floating shelves.
White hex tiles with gray grout.

There’s one trend the design world can’t get enough of in 2023: wallpaper!
Designers & homeowners alike aren’t shying away from bold patterns & colors this year.
Which wallpaper is your favorite? Comment a ? for the laundry room & a ? for the closet!
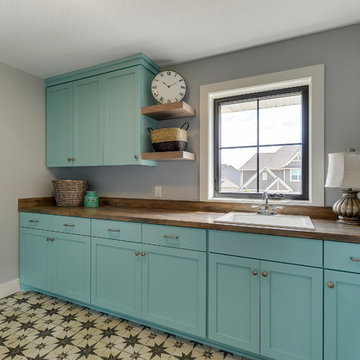
Funky Laundry Room with Antique tile flooring, wood look laminate top, and plenty of space!
Zweizeilige, Mittelgroße Country Waschküche mit Einbauwaschbecken, flächenbündigen Schrankfronten, türkisfarbenen Schränken, Laminat-Arbeitsplatte, grauer Wandfarbe, Porzellan-Bodenfliesen, Waschmaschine und Trockner nebeneinander und buntem Boden in Minneapolis
Zweizeilige, Mittelgroße Country Waschküche mit Einbauwaschbecken, flächenbündigen Schrankfronten, türkisfarbenen Schränken, Laminat-Arbeitsplatte, grauer Wandfarbe, Porzellan-Bodenfliesen, Waschmaschine und Trockner nebeneinander und buntem Boden in Minneapolis
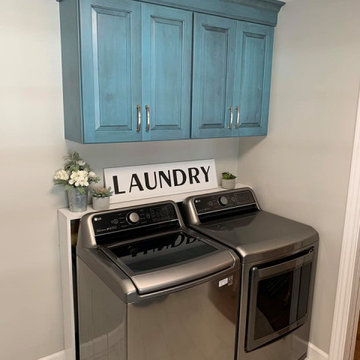
These clients came to us in one of our design seminars last spring. They have a country home that they wanted to add a brand new addition and completely remodel. The addition would house a new living space with a vaulted ceiling, which would then be open to the kitchen and dining area. The old living room would become a new master suite, with a new master bathroom and closet. We would also be redoing the cabinets in their laundry room and their second bathroom as well. The engineered wood flooring, the tile and the master shower we picked out from Wright’s. The cabinets are our Shiloh brand and designed by Elizabeth Yager Designs through Kuche Fine Cabinetry. And the counter tops are from Kuche Fine Cabinetry but through Pyramid Marble and Granite.
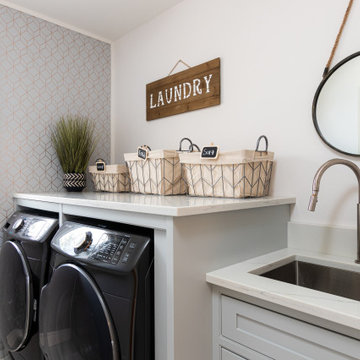
Light colour custom cabinet laundry unit with beaded flush inset style cabinet construction.
Einzeilige, Mittelgroße Country Waschküche mit Landhausspüle, Kassettenfronten, türkisfarbenen Schränken, Quarzwerkstein-Arbeitsplatte, weißer Wandfarbe, Keramikboden, Waschmaschine und Trockner nebeneinander, weißem Boden und weißer Arbeitsplatte in Sonstige
Einzeilige, Mittelgroße Country Waschküche mit Landhausspüle, Kassettenfronten, türkisfarbenen Schränken, Quarzwerkstein-Arbeitsplatte, weißer Wandfarbe, Keramikboden, Waschmaschine und Trockner nebeneinander, weißem Boden und weißer Arbeitsplatte in Sonstige
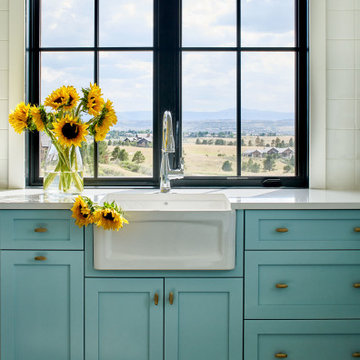
Große Landhaus Waschküche mit Landhausspüle, Schrankfronten im Shaker-Stil, türkisfarbenen Schränken, weißer Wandfarbe, buntem Boden und weißer Arbeitsplatte in Denver
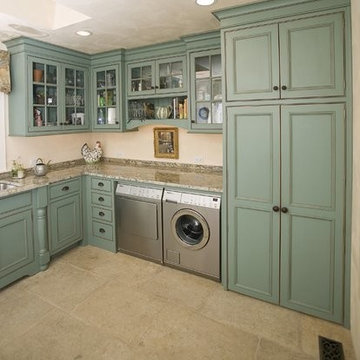
Multifunktionaler Country Hauswirtschaftsraum mit Unterbauwaschbecken, flächenbündigen Schrankfronten, türkisfarbenen Schränken und Waschmaschine und Trockner nebeneinander in Sonstige
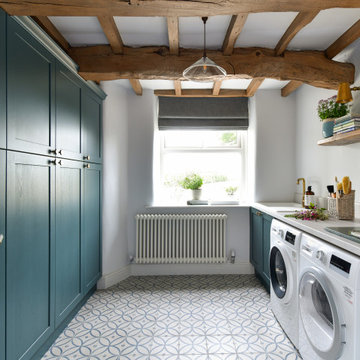
Our Ama Petal tile used on this project for George Clarke's Old House New Home.
Zweizeiliger Country Hauswirtschaftsraum mit Unterbauwaschbecken, Schrankfronten im Shaker-Stil, türkisfarbenen Schränken, weißer Wandfarbe, Waschmaschine und Trockner nebeneinander, buntem Boden, grauer Arbeitsplatte und freigelegten Dachbalken in Sonstige
Zweizeiliger Country Hauswirtschaftsraum mit Unterbauwaschbecken, Schrankfronten im Shaker-Stil, türkisfarbenen Schränken, weißer Wandfarbe, Waschmaschine und Trockner nebeneinander, buntem Boden, grauer Arbeitsplatte und freigelegten Dachbalken in Sonstige
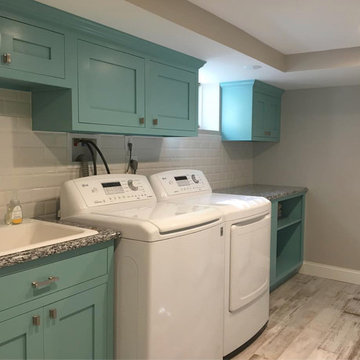
Multifunktionaler, Einzeiliger, Großer Landhaus Hauswirtschaftsraum mit Landhausspüle, profilierten Schrankfronten, türkisfarbenen Schränken, Granit-Arbeitsplatte, grauer Wandfarbe, gebeiztem Holzboden, Waschmaschine und Trockner nebeneinander, buntem Boden und bunter Arbeitsplatte in Newark

Beautiful classic tapware from Perrin & Rowe adorns the bathrooms and laundry of this urban family home.Perrin & Rowe tapware from The English Tapware Company. The mirrored medicine cabinets were custom made by Mark Wardle, the lights are from Edison Light Globes, the wall tiles are from Tera Nova and the floor tiles are from Earp Bros.
Photographer: Anna Rees
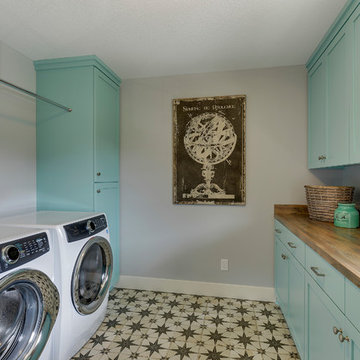
Funky Laundry Room with Antique tile flooring, wood look laminate top, and plenty of space!
Zweizeilige, Mittelgroße Landhaus Waschküche mit Einbauwaschbecken, flächenbündigen Schrankfronten, türkisfarbenen Schränken, Laminat-Arbeitsplatte, grauer Wandfarbe, Porzellan-Bodenfliesen, Waschmaschine und Trockner nebeneinander und buntem Boden in Minneapolis
Zweizeilige, Mittelgroße Landhaus Waschküche mit Einbauwaschbecken, flächenbündigen Schrankfronten, türkisfarbenen Schränken, Laminat-Arbeitsplatte, grauer Wandfarbe, Porzellan-Bodenfliesen, Waschmaschine und Trockner nebeneinander und buntem Boden in Minneapolis
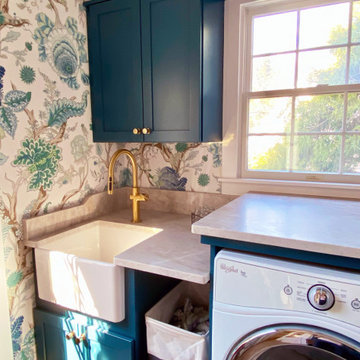
This rear entry area doubled as a laundry room that housed only a simple closet. The closet was removed to make room for a classic mudroom hall tree, allowing for convenient open storage for grab and go boots, coats and leashes. A durable tile floor was installed to create a waterproof area that's easy to clean.
Puppy's food, water bowl and leash are all accessible.
The laundry area was fitted with ample storage cabinets, a natural quartzite working surface for folding and sorting, and a farmhouse sink for cleaning the dog and hand washables. Space was created for a rollout laundry basket, yet everything is tidy when not in use.
A stunning tree of life wallpaper adds color and flow, complimenting the peacock blue cabinets. Natural tones in the flooring and light fixture warm the space.
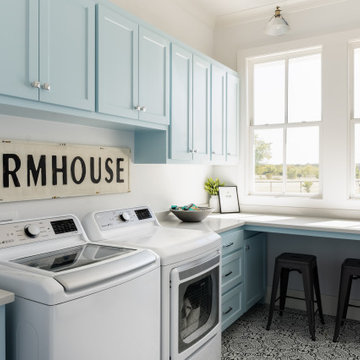
Mittelgroße Landhausstil Waschküche in U-Form mit Schrankfronten im Shaker-Stil, türkisfarbenen Schränken, weißer Wandfarbe, Porzellan-Bodenfliesen und buntem Boden in Dallas
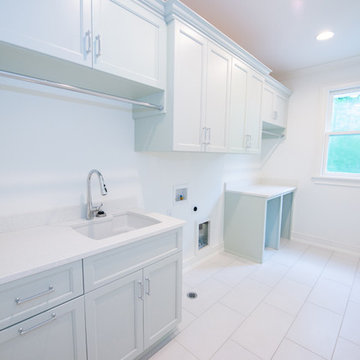
Photo by Eric Honeycutt
Einzeilige Country Waschküche mit Ausgussbecken, Schrankfronten mit vertiefter Füllung, türkisfarbenen Schränken, Quarzwerkstein-Arbeitsplatte, weißer Wandfarbe, Porzellan-Bodenfliesen, Waschmaschine und Trockner nebeneinander, weißem Boden und weißer Arbeitsplatte in Raleigh
Einzeilige Country Waschküche mit Ausgussbecken, Schrankfronten mit vertiefter Füllung, türkisfarbenen Schränken, Quarzwerkstein-Arbeitsplatte, weißer Wandfarbe, Porzellan-Bodenfliesen, Waschmaschine und Trockner nebeneinander, weißem Boden und weißer Arbeitsplatte in Raleigh
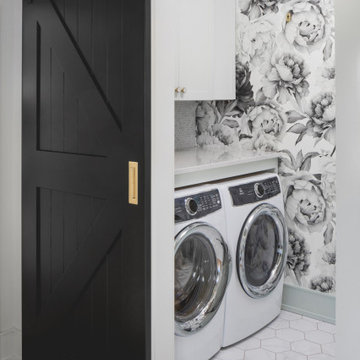
A tucked in laundry room that has been decorated with large black & white flower wallpaper and accented in painted cabinetry in SW sea salt color and floating shelves.
White hex tiles with gray grout.
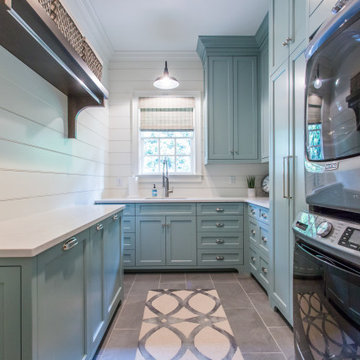
Laundry room renovation with custom cabinetry and stackable washer and dryer
Country Hauswirtschaftsraum mit Schrankfronten im Shaker-Stil, türkisfarbenen Schränken, weißer Wandfarbe, Keramikboden, Waschmaschine und Trockner gestapelt, grauem Boden und weißer Arbeitsplatte in Atlanta
Country Hauswirtschaftsraum mit Schrankfronten im Shaker-Stil, türkisfarbenen Schränken, weißer Wandfarbe, Keramikboden, Waschmaschine und Trockner gestapelt, grauem Boden und weißer Arbeitsplatte in Atlanta
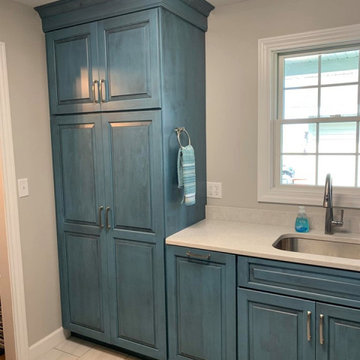
These clients came to us in one of our design seminars last spring. They have a country home that they wanted to add a brand new addition and completely remodel. The addition would house a new living space with a vaulted ceiling, which would then be open to the kitchen and dining area. The old living room would become a new master suite, with a new master bathroom and closet. We would also be redoing the cabinets in their laundry room and their second bathroom as well. The engineered wood flooring, the tile and the master shower we picked out from Wright’s. The cabinets are our Shiloh brand and designed by Elizabeth Yager Designs through Kuche Fine Cabinetry. And the counter tops are from Kuche Fine Cabinetry but through Pyramid Marble and Granite.
Landhausstil Hauswirtschaftsraum mit türkisfarbenen Schränken Ideen und Design
1