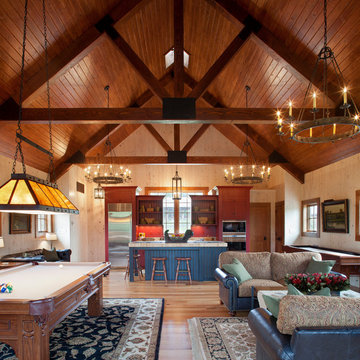Landhausstil Hobbyräume Ideen und Design
Suche verfeinern:
Budget
Sortieren nach:Heute beliebt
1 – 20 von 421 Fotos
1 von 3

Roehner Ryan
Großer Landhausstil Hobbyraum im Loft-Stil mit weißer Wandfarbe, hellem Holzboden, Kamin, Kaminumrandung aus Backstein, TV-Wand und beigem Boden in Phoenix
Großer Landhausstil Hobbyraum im Loft-Stil mit weißer Wandfarbe, hellem Holzboden, Kamin, Kaminumrandung aus Backstein, TV-Wand und beigem Boden in Phoenix

Large bonus room with lots of space for the kids to play. White walls on white trim and black windows.
Mittelgroßer, Offener Landhaus Hobbyraum ohne Kamin mit weißer Wandfarbe, braunem Holzboden, TV-Wand und beigem Boden in San Francisco
Mittelgroßer, Offener Landhaus Hobbyraum ohne Kamin mit weißer Wandfarbe, braunem Holzboden, TV-Wand und beigem Boden in San Francisco

Mittelgroßer, Abgetrennter Landhausstil Hobbyraum mit beiger Wandfarbe, Teppichboden, Eckkamin, Kaminumrandung aus Backstein und Eck-TV in Boston
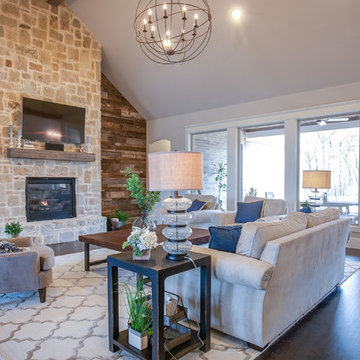
Ariana Miller with ANM Photography. www.anmphoto.com
Großer, Offener Country Hobbyraum mit grauer Wandfarbe, dunklem Holzboden, Kamin, Kaminumrandung aus Stein und TV-Wand in Dallas
Großer, Offener Country Hobbyraum mit grauer Wandfarbe, dunklem Holzboden, Kamin, Kaminumrandung aus Stein und TV-Wand in Dallas

Luxury living done with energy-efficiency in mind. From the Insulated Concrete Form walls to the solar panels, this home has energy-efficient features at every turn. Luxury abounds with hardwood floors from a tobacco barn, custom cabinets, to vaulted ceilings. The indoor basketball court and golf simulator give family and friends plenty of fun options to explore. This home has it all.
Elise Trissel photograph

Mittelgroßer, Offener Landhaus Hobbyraum ohne Kamin mit weißer Wandfarbe, braunem Holzboden und braunem Boden in Austin
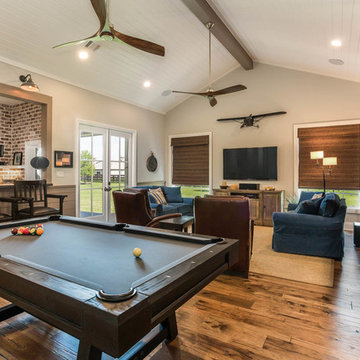
Morning Star Builders
Offener Country Hobbyraum mit braunem Holzboden, TV-Wand und braunem Boden in Houston
Offener Country Hobbyraum mit braunem Holzboden, TV-Wand und braunem Boden in Houston
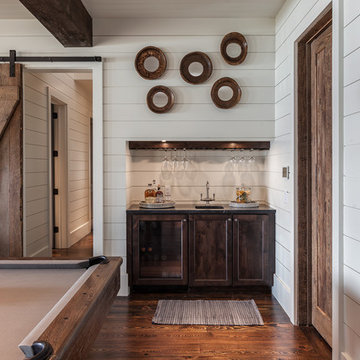
This transitional timber frame home features a wrap-around porch designed to take advantage of its lakeside setting and mountain views. Natural stone, including river rock, granite and Tennessee field stone, is combined with wavy edge siding and a cedar shingle roof to marry the exterior of the home with it surroundings. Casually elegant interiors flow into generous outdoor living spaces that highlight natural materials and create a connection between the indoors and outdoors.
Photography Credit: Rebecca Lehde, Inspiro 8 Studios

The right side of the room features built in storage and hidden desk and murphy bed. An inset nook for the sofa preserves floorspace and breaks up the long wall. A cozy electric fireplace in the entertainment wall on the left adds ambiance. Barn doors hide a TV during wild ping pong matches! The new kitchenette is tucked back to the left.

Adrian Gregorutti
Geräumiger, Offener Landhaus Hobbyraum mit weißer Wandfarbe, Schieferboden, Kamin, Kaminumrandung aus Beton, verstecktem TV und buntem Boden in San Francisco
Geräumiger, Offener Landhaus Hobbyraum mit weißer Wandfarbe, Schieferboden, Kamin, Kaminumrandung aus Beton, verstecktem TV und buntem Boden in San Francisco

Club Room with Exposed Wood Beams and Tray Ceiling Details.
Großer, Abgetrennter Country Hobbyraum mit TV-Wand, freigelegten Dachbalken und Holzdielenwänden in Nashville
Großer, Abgetrennter Country Hobbyraum mit TV-Wand, freigelegten Dachbalken und Holzdielenwänden in Nashville
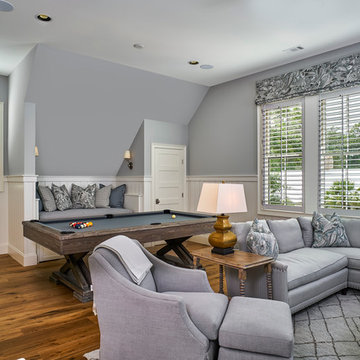
Lisa Carroll
Kleiner, Offener Landhaus Hobbyraum mit grauer Wandfarbe und hellem Holzboden in Atlanta
Kleiner, Offener Landhaus Hobbyraum mit grauer Wandfarbe und hellem Holzboden in Atlanta
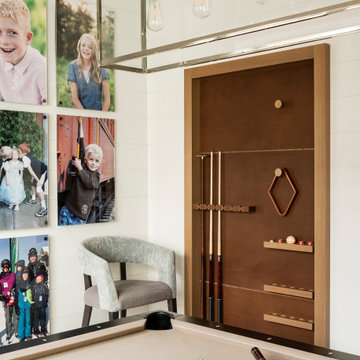
Großer, Offener Landhausstil Hobbyraum mit weißer Wandfarbe, hellem Holzboden, TV-Wand und beigem Boden in Salt Lake City
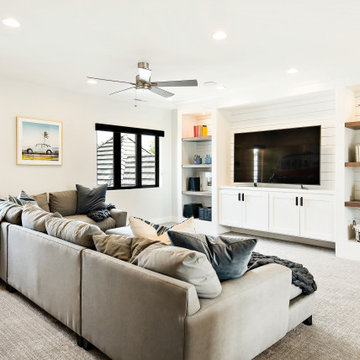
Offener Landhausstil Hobbyraum ohne Kamin mit weißer Wandfarbe, Teppichboden, freistehendem TV und grauem Boden in Salt Lake City
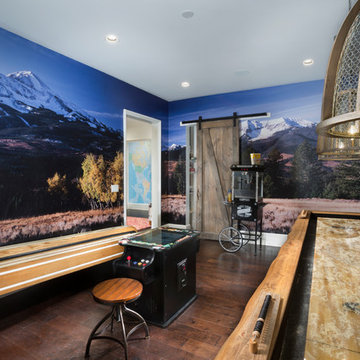
Abgetrennter Landhaus Hobbyraum mit dunklem Holzboden in Sonstige

Comfortable Mountain Living for a ski Chalet in Idaho.
Mittelgroßer, Offener Landhausstil Hobbyraum mit beiger Wandfarbe, braunem Holzboden, Kamin, Kaminumrandung aus Stein und verstecktem TV in Los Angeles
Mittelgroßer, Offener Landhausstil Hobbyraum mit beiger Wandfarbe, braunem Holzboden, Kamin, Kaminumrandung aus Stein und verstecktem TV in Los Angeles
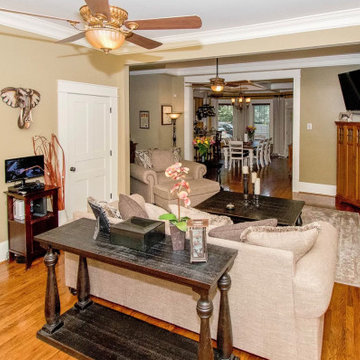
Installation of new hardwood flooring, fireplace facelift, New windows with craftsman casing and baseboards. Open wall between dining room and living room
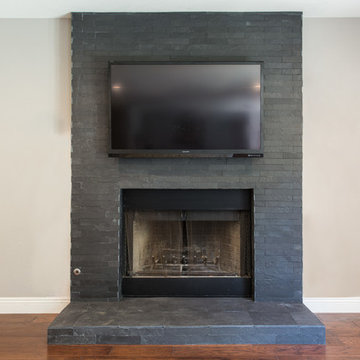
Converting a traditional double brick fireplace into a more contemporary look is very simple.
No need to remove existing bricks just frame the missing top area and apply concrete and new tile (in this case slate stone) to the new\old surface.
and walla a great facelift for a fraction of the cost.
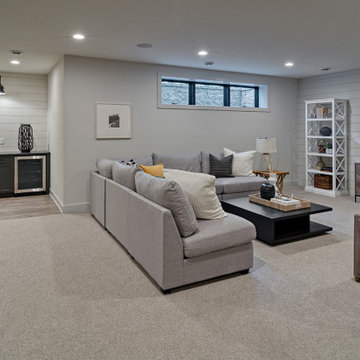
Lower Level: Bar, entertainment area
Großer, Offener Landhaus Hobbyraum mit grauer Wandfarbe, Teppichboden, TV-Wand, beigem Boden und Holzdielenwänden in Minneapolis
Großer, Offener Landhaus Hobbyraum mit grauer Wandfarbe, Teppichboden, TV-Wand, beigem Boden und Holzdielenwänden in Minneapolis
Landhausstil Hobbyräume Ideen und Design
1
