Landhausstil Küchen mit zwei Kücheninseln Ideen und Design
Suche verfeinern:
Budget
Sortieren nach:Heute beliebt
121 – 140 von 2.258 Fotos
1 von 3
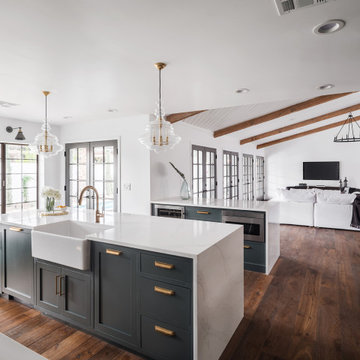
Landhausstil Küche mit Schrankfronten mit vertiefter Füllung, Quarzwerkstein-Arbeitsplatte, braunem Holzboden, zwei Kücheninseln und Küchengeräten aus Edelstahl in Phoenix

Mittelgroße Landhaus Wohnküche mit Landhausspüle, Glasfronten, weißen Schränken, Küchenrückwand in Weiß, Rückwand aus Mosaikfliesen, Elektrogeräten mit Frontblende, braunem Holzboden, zwei Kücheninseln und weißer Arbeitsplatte in Salt Lake City

Modern Farmhouse kitchen with shaker style cabinet doors and black drawer pull hardware. White Oak floating shelves with LED underlighting over beautiful, Cambria Quartz countertops. The subway tiles were custom made and have what appears to be a texture from a distance, but is actually a herringbone pattern in-lay in the glaze. Wolf brand gas range and oven, and a Wolf steam oven on the left. Rustic black wall scones and large pendant lights over the kitchen island. Brizo satin brass faucet with Kohler undermount rinse sink.
Photo by Molly Rose Photography

Contractor: Schaub Construction
Interior Designer: Jessica Risko Smith Interior Design
Photographer: Lepere Studio
Geschlossene, Große Landhaus Küche in U-Form mit Landhausspüle, Schrankfronten mit vertiefter Füllung, grauen Schränken, Marmor-Arbeitsplatte, Küchenrückwand in Weiß, Rückwand aus Keramikfliesen, Küchengeräten aus Edelstahl, braunem Holzboden, zwei Kücheninseln, braunem Boden, gelber Arbeitsplatte und freigelegten Dachbalken in Los Angeles
Geschlossene, Große Landhaus Küche in U-Form mit Landhausspüle, Schrankfronten mit vertiefter Füllung, grauen Schränken, Marmor-Arbeitsplatte, Küchenrückwand in Weiß, Rückwand aus Keramikfliesen, Küchengeräten aus Edelstahl, braunem Holzboden, zwei Kücheninseln, braunem Boden, gelber Arbeitsplatte und freigelegten Dachbalken in Los Angeles

Open kitchen with two islands, green cabinets, iron ore island, floating iron shelving, white oak vent hood, double oven, brass hardware.
Große Landhaus Küche mit Landhausspüle, Schrankfronten im Shaker-Stil, grünen Schränken, Quarzwerkstein-Arbeitsplatte, Küchenrückwand in Weiß, Rückwand aus Keramikfliesen, Küchengeräten aus Edelstahl, zwei Kücheninseln, braunem Boden und weißer Arbeitsplatte in Dallas
Große Landhaus Küche mit Landhausspüle, Schrankfronten im Shaker-Stil, grünen Schränken, Quarzwerkstein-Arbeitsplatte, Küchenrückwand in Weiß, Rückwand aus Keramikfliesen, Küchengeräten aus Edelstahl, zwei Kücheninseln, braunem Boden und weißer Arbeitsplatte in Dallas

Design: Montrose Range Hood
Finish: Brushed Steel with Burnished Brass details
Handcrafted Range Hood by Raw Urth Designs in collaboration with D'amore Interiors and Kirella Homes. Photography by Timothy Gormley, www.tgimage.com.
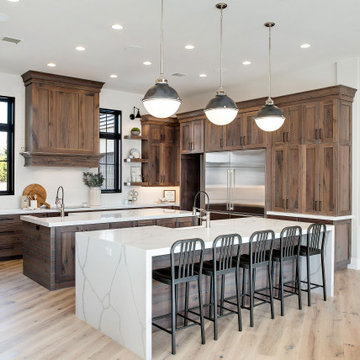
Landhaus Wohnküche in U-Form mit Landhausspüle, Schrankfronten im Shaker-Stil, hellbraunen Holzschränken, Quarzit-Arbeitsplatte, Küchenrückwand in Weiß, Küchengeräten aus Edelstahl, braunem Holzboden, zwei Kücheninseln, braunem Boden und bunter Arbeitsplatte in Salt Lake City

Landhausstil Wohnküche mit Landhausspüle, Schrankfronten im Shaker-Stil, weißen Schränken, Marmor-Arbeitsplatte, Küchenrückwand in Weiß, Rückwand aus Holz, Küchengeräten aus Edelstahl, zwei Kücheninseln, braunem Boden, weißer Arbeitsplatte und Keramikboden in Burlington
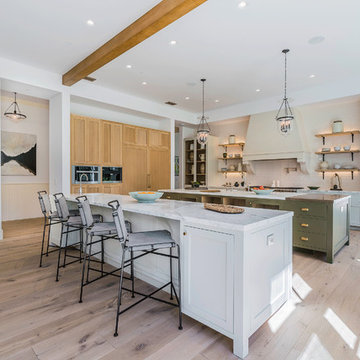
Einzeilige, Große Country Wohnküche mit Landhausspüle, Schrankfronten mit vertiefter Füllung, Marmor-Arbeitsplatte, Küchenrückwand in Weiß, Rückwand aus Metrofliesen, Küchengeräten aus Edelstahl, hellem Holzboden, zwei Kücheninseln, beigem Boden und hellen Holzschränken in Los Angeles
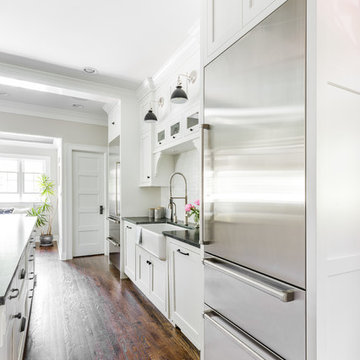
Joe Kwon Photography
Offene, Große Country Küche mit Landhausspüle, Kassettenfronten, weißen Schränken, Granit-Arbeitsplatte, Küchenrückwand in Weiß, Rückwand aus Marmor, Küchengeräten aus Edelstahl, dunklem Holzboden, zwei Kücheninseln und braunem Boden in Chicago
Offene, Große Country Küche mit Landhausspüle, Kassettenfronten, weißen Schränken, Granit-Arbeitsplatte, Küchenrückwand in Weiß, Rückwand aus Marmor, Küchengeräten aus Edelstahl, dunklem Holzboden, zwei Kücheninseln und braunem Boden in Chicago

Luxurious modern take on a traditional white Italian villa. An entry with a silver domed ceiling, painted moldings in patterns on the walls and mosaic marble flooring create a luxe foyer. Into the formal living room, cool polished Crema Marfil marble tiles contrast with honed carved limestone fireplaces throughout the home, including the outdoor loggia. Ceilings are coffered with white painted
crown moldings and beams, or planked, and the dining room has a mirrored ceiling. Bathrooms are white marble tiles and counters, with dark rich wood stains or white painted. The hallway leading into the master bedroom is designed with barrel vaulted ceilings and arched paneled wood stained doors. The master bath and vestibule floor is covered with a carpet of patterned mosaic marbles, and the interior doors to the large walk in master closets are made with leaded glass to let in the light. The master bedroom has dark walnut planked flooring, and a white painted fireplace surround with a white marble hearth.
The kitchen features white marbles and white ceramic tile backsplash, white painted cabinetry and a dark stained island with carved molding legs. Next to the kitchen, the bar in the family room has terra cotta colored marble on the backsplash and counter over dark walnut cabinets. Wrought iron staircase leading to the more modern media/family room upstairs.
Project Location: North Ranch, Westlake, California. Remodel designed by Maraya Interior Design. From their beautiful resort town of Ojai, they serve clients in Montecito, Hope Ranch, Malibu, Westlake and Calabasas, across the tri-county areas of Santa Barbara, Ventura and Los Angeles, south to Hidden Hills- north through Solvang and more.
Painted white kitchen cabinets in this Craftsman house feature a wine bar and counters made from natural white quartzite granite. Natural solid wood slab for the island counter. Mosaic marble backsplash with a painted wood range hood. Wood look tile floor.
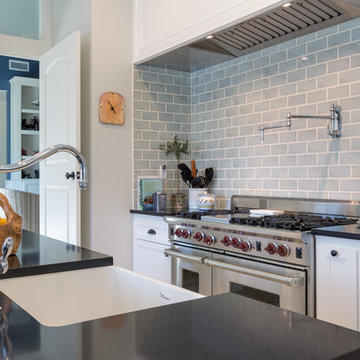
©Teague Hunziker
Große Country Wohnküche in L-Form mit Landhausspüle, Schrankfronten mit vertiefter Füllung, weißen Schränken, Quarzwerkstein-Arbeitsplatte, Küchenrückwand in Grau, Rückwand aus Porzellanfliesen, Küchengeräten aus Edelstahl, Travertin, zwei Kücheninseln, beigem Boden und schwarzer Arbeitsplatte in Sonstige
Große Country Wohnküche in L-Form mit Landhausspüle, Schrankfronten mit vertiefter Füllung, weißen Schränken, Quarzwerkstein-Arbeitsplatte, Küchenrückwand in Grau, Rückwand aus Porzellanfliesen, Küchengeräten aus Edelstahl, Travertin, zwei Kücheninseln, beigem Boden und schwarzer Arbeitsplatte in Sonstige
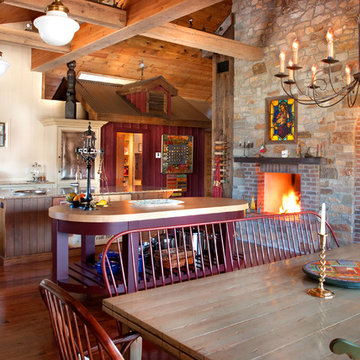
photo by Katrina Mojzesz http://www.topkatphoto.com
Große Country Wohnküche in L-Form mit bunten Elektrogeräten, braunem Holzboden, zwei Kücheninseln, hellbraunen Holzschränken und Granit-Arbeitsplatte in Philadelphia
Große Country Wohnküche in L-Form mit bunten Elektrogeräten, braunem Holzboden, zwei Kücheninseln, hellbraunen Holzschränken und Granit-Arbeitsplatte in Philadelphia
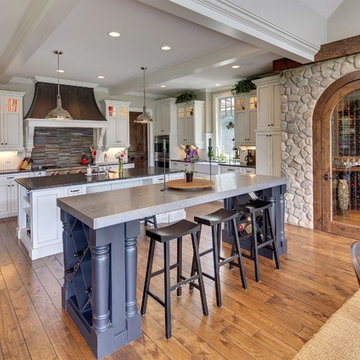
Spacecrafting
Landhausstil Wohnküche in L-Form mit Landhausspüle, Schrankfronten im Shaker-Stil, weißen Schränken, Küchenrückwand in Grau, Rückwand aus Steinfliesen, weißen Elektrogeräten, dunklem Holzboden und zwei Kücheninseln in Minneapolis
Landhausstil Wohnküche in L-Form mit Landhausspüle, Schrankfronten im Shaker-Stil, weißen Schränken, Küchenrückwand in Grau, Rückwand aus Steinfliesen, weißen Elektrogeräten, dunklem Holzboden und zwei Kücheninseln in Minneapolis

Große Landhaus Wohnküche in L-Form mit Landhausspüle, Schrankfronten im Shaker-Stil, hellen Holzschränken, Quarzwerkstein-Arbeitsplatte, Küchenrückwand in Weiß, Rückwand aus Zementfliesen, Küchengeräten aus Edelstahl, hellem Holzboden, zwei Kücheninseln und weißer Arbeitsplatte in Portland
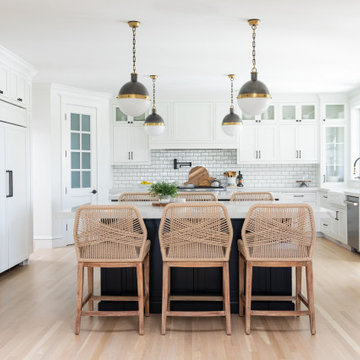
A full, custom kitchen remodel turned a once-dated and awkward layout into a spacious modern farmhouse kitchen with crisp black and white contrast, double islands, a walk-in pantry and ample storage.
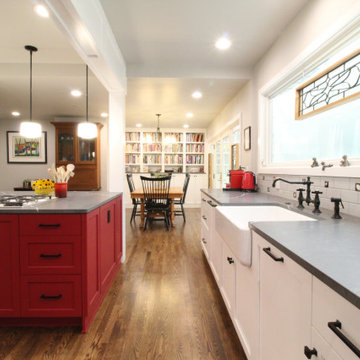
What happens when you combine an amazingly trusting client, detailed craftsmanship by MH Remodeling and a well orcustrated design? THIS BEAUTY! A uniquely customized main level remodel with little details in every knock and cranny!

Offene, Geräumige Landhausstil Küche in L-Form mit Landhausspüle, Kassettenfronten, weißen Schränken, Quarzit-Arbeitsplatte, Küchenrückwand in Beige, Kalk-Rückwand, weißen Elektrogeräten, hellem Holzboden, zwei Kücheninseln, beigem Boden und beiger Arbeitsplatte in Salt Lake City
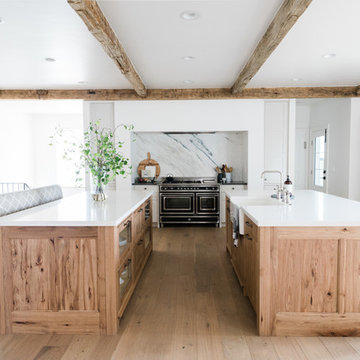
Landhausstil Küche mit Landhausspüle, Glasfronten, hellen Holzschränken, Küchenrückwand in Grau, Rückwand aus Stein, Küchengeräten aus Edelstahl, hellem Holzboden, zwei Kücheninseln, braunem Boden und weißer Arbeitsplatte in Los Angeles

Große, Offene, Zweizeilige Landhausstil Küche mit Quarzwerkstein-Arbeitsplatte, bunter Rückwand, Küchengeräten aus Edelstahl, braunem Holzboden, zwei Kücheninseln, Unterbauwaschbecken, dunklen Holzschränken, Rückwand aus Zementfliesen, braunem Boden, weißer Arbeitsplatte und Schrankfronten mit vertiefter Füllung in Los Angeles
Landhausstil Küchen mit zwei Kücheninseln Ideen und Design
7