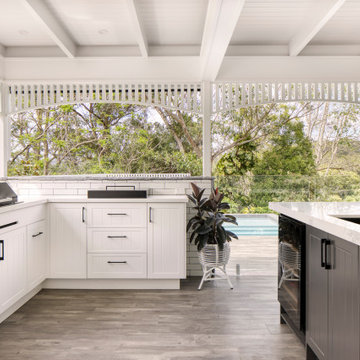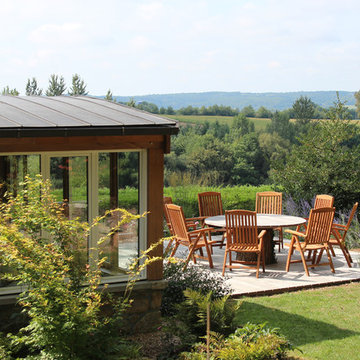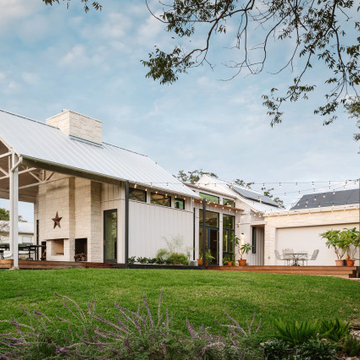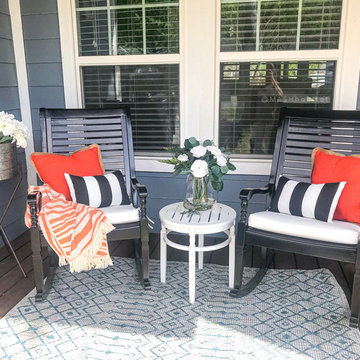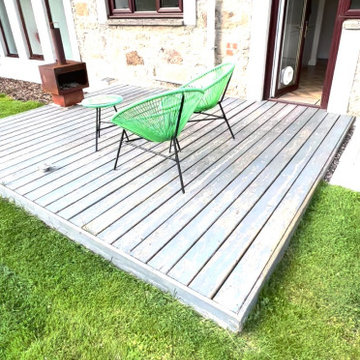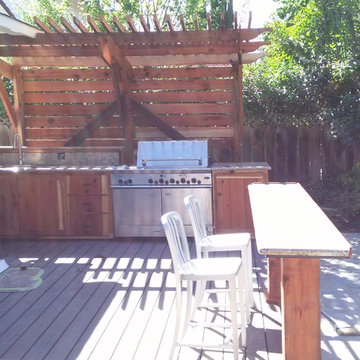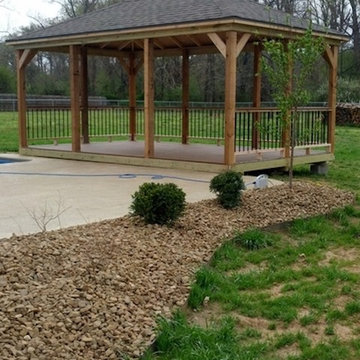Landhausstil Patio mit Dielen Ideen und Design
Suche verfeinern:
Budget
Sortieren nach:Heute beliebt
1 – 20 von 233 Fotos
1 von 3
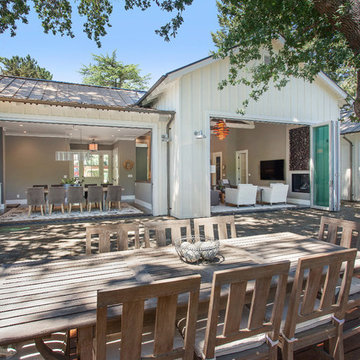
Farmhouse style with an industrial, contemporary feel.
Mittelgroßer, Unbedeckter Country Patio im Innenhof mit Dielen in San Francisco
Mittelgroßer, Unbedeckter Country Patio im Innenhof mit Dielen in San Francisco
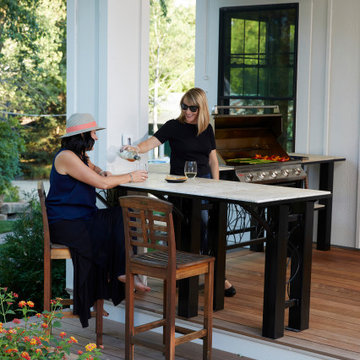
Farmhouse remodel after house fire. This home was over 100+ years old and was recently lost in a house fire which required a pool, patio, and surrounding gardens to be remodeled.
This outdoor kitchen was added right off the kitchen with a custom made metal bar and grill stand and stone top. It sits on top of a deck constructed out of IPE hardwood decking material.
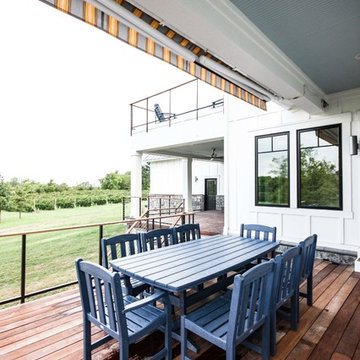
The retractable shades give this patio a modern twist. It is the perfect day to sit out and enjoy the view.
Photos By: Thomas Graham
Mittelgroßer, Überdachter Landhausstil Patio hinter dem Haus mit Outdoor-Küche und Dielen in Indianapolis
Mittelgroßer, Überdachter Landhausstil Patio hinter dem Haus mit Outdoor-Küche und Dielen in Indianapolis
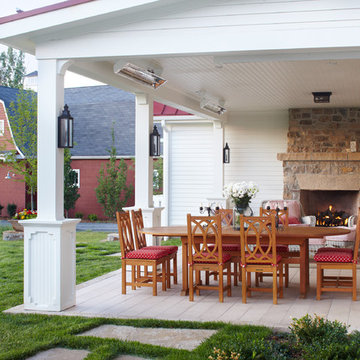
David Patterson
Überdachter Country Patio mit Feuerstelle und Dielen in Denver
Überdachter Country Patio mit Feuerstelle und Dielen in Denver
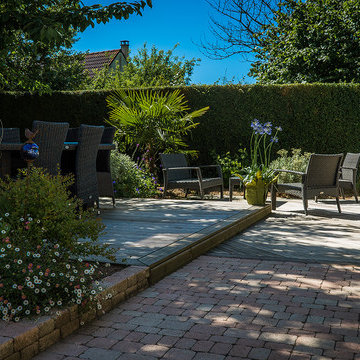
Ce petit jardin de campagne entouré de murs en pierre se devait d’accueillir une grande famille : Une grande terrasse en bois a été créée surélevée d’une marche pour se différencier des circulations. L’allée pour signifier la porte d’entrée de la maison a été réalisée en pavés. Un espace salon détente s’est invité naturellement. Quelques massifs aux abords de ces espaces de vie, un peu de pelouse vers la dépendance et nous voici dans un jardin accueillant et convivial.
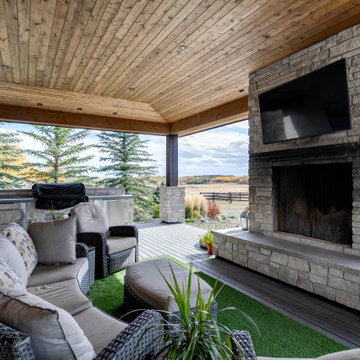
Großer, Überdachter Landhausstil Patio hinter dem Haus mit Outdoor-Küche und Dielen in Calgary
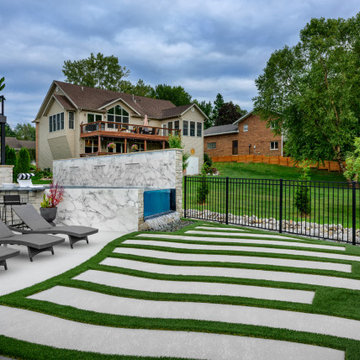
Picture of marble back pool wall and custom paver and turf combination.
Geräumiger, Unbedeckter Landhaus Patio hinter dem Haus mit Wasserspiel und Dielen in St. Louis
Geräumiger, Unbedeckter Landhaus Patio hinter dem Haus mit Wasserspiel und Dielen in St. Louis
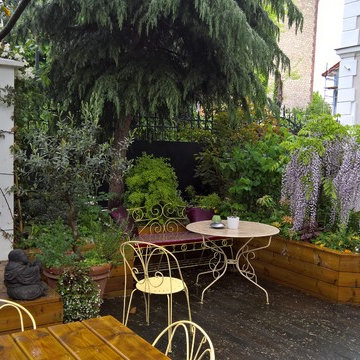
Pour limiter la pousse de mauvaises herbes et ainsi réduire les taches d'entretien de cet espace, nous avons installé un paillage de béton concassé aux différentes nuances de gris, disposé sur un feutre géotextile.
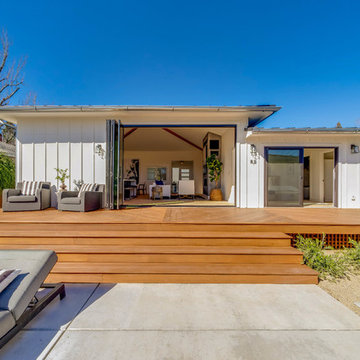
A remodeled home in Saint Helena, California use two AG Bi-Fold Patio Doors to create an indoor-outdoor lifestyle in the main house and detached guesthouse!
Project by Vine Homes
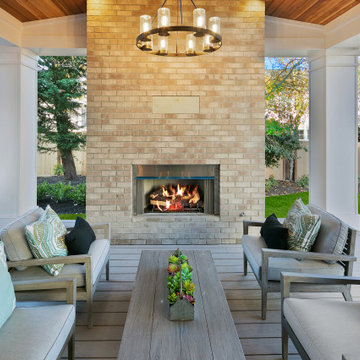
The Kelso's Patio offers a cozy and inviting outdoor living space with various features and elements. The brick fireplace surround serves as a focal point, providing warmth and a charming aesthetic. Ceiling heaters are installed to ensure comfort even during cooler evenings. The covered porch provides shelter from the elements, allowing the space to be enjoyed throughout the year. The patio is furnished with stylish gray wood outdoor furniture, creating a comfortable seating area for relaxation and entertainment. An outdoor covered living space offers additional seating and lounging options. A round chandelier hangs from above, adding a touch of elegance and enhancing the ambiance of the patio. Gray chairs provide seating for gatherings and gatherings. White pillars add architectural interest and a classic touch to the design. A stainless steel fireplace provides a sleek and modern feature, perfect for cozy evenings outdoors. Finally, a fence surrounds the patio, offering privacy and a defined outdoor space. The Kelso's Patio is a wonderful retreat that combines comfort, style, and functionality to create an enjoyable outdoor living area for the family and their guests.
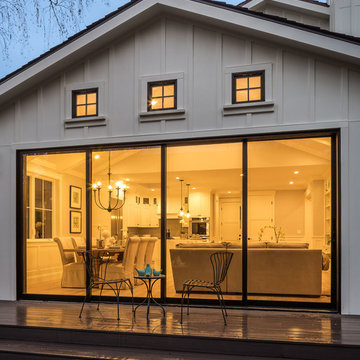
2019--Brand new construction of a 2,500 square foot house with 4 bedrooms and 3-1/2 baths located in Menlo Park, Ca. This home was designed by Arch Studio, Inc., David Eichler Photography
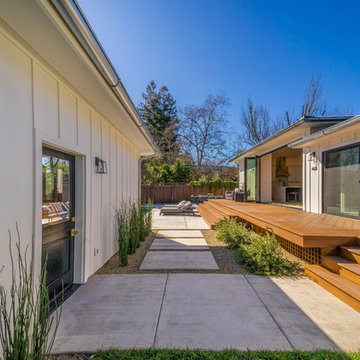
A remodeled home in Saint Helena, California use two AG Bi-Fold Patio Doors to create an indoor-outdoor lifestyle in the main house and detached guesthouse!
Project by Vine Homes
Landhausstil Patio mit Dielen Ideen und Design
1
