Landhausstil Patio mit Natursteinplatten Ideen und Design
Suche verfeinern:
Budget
Sortieren nach:Heute beliebt
141 – 160 von 1.077 Fotos
1 von 3

waterside terrace with large doors to main living space
Country Patio mit Natursteinplatten in Seattle
Country Patio mit Natursteinplatten in Seattle
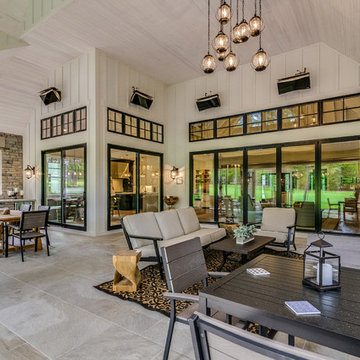
Überdachter, Großer Landhaus Patio hinter dem Haus mit Outdoor-Küche und Natursteinplatten in Cleveland
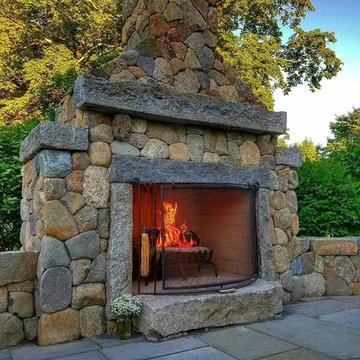
Mittelgroßer, Unbedeckter Landhaus Patio im Innenhof mit Feuerstelle und Natursteinplatten in Boston
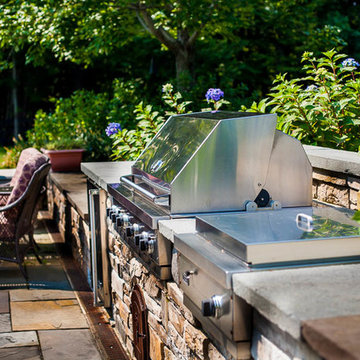
Großer, Unbedeckter Landhausstil Patio hinter dem Haus mit Outdoor-Küche und Natursteinplatten in Boston
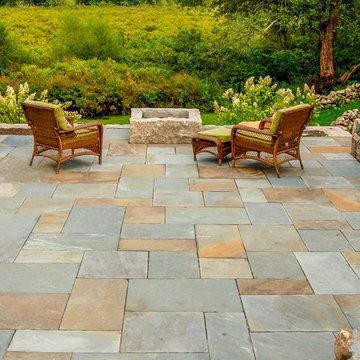
Bluestone patio with reclaimed granite fire pit.
Mittelgroßer Landhausstil Patio hinter dem Haus mit Feuerstelle und Natursteinplatten in Boston
Mittelgroßer Landhausstil Patio hinter dem Haus mit Feuerstelle und Natursteinplatten in Boston
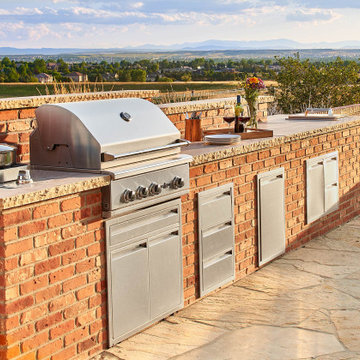
Mittelgroßer, Unbedeckter Country Patio hinter dem Haus mit Outdoor-Küche und Natursteinplatten in Denver
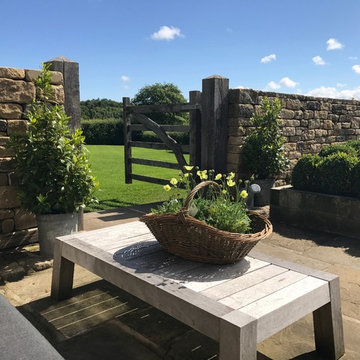
As part of this Replacement Dwelling Development, this area between the two newly built large Oak Framed Buildings has been created to form a focal feature in between both buildings. A once totally neglected,over grown shaded area due to 20 Leylandi trees being in this part of the Developments Curtilage, this now lovely sunny area has been carefully landscaped with a wonderful dry stone curved wall, Oak cleft gates and Oak raised beds with Box Ball 'Cloud' Planting. Recalimed York Stone Flags and Setts have also been used and allowing the Oak of the buildings and raised beds to naturally 'silver' will go onto compliment the beautiful 200 year old stone. The Dry Stone wall is soon to be capped off with bull nosed stone coping stones. The Box Balls remain a constant structural planting element all year round and look stunning when frost covered. John Cullen low level Lighting in the raised beds and walk way allow these raised beds to look stunning in the evening.
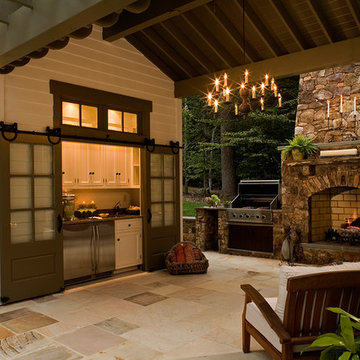
Visit Our Showroom
8000 Locust Mill St.
Ellicott City, MD 21043
Simpson 37506 with UltraBlock® Technology shown in fir
37506 THERMAL FRENCH (SDL)
SERIES: Exterior French & Sash Doors
TYPE: Exterior French & Sash
APPLICATIONS: Can be used for a swing door, with barn track hardware, with pivot hardware, in a patio swing door or slider system and many other applications for the home’s exterior.
MATCHING COMPONENTS
Thermal Sash Sidelight (SDL) (37803)
Construction Type: Engineered All-Wood Stiles and Rails with Dowel Pinned Stile/Rail Joinery
Panels: 1-7/16" Innerbond® Double Hip-Raised Panel
Glass: 3/4" Insulated Glazing
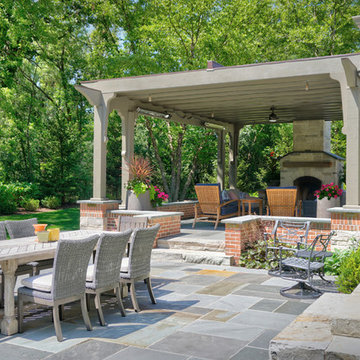
Design, Installation, and Photography by: Arrow Land + Structures.
Große Country Pergola hinter dem Haus mit Kamin und Natursteinplatten in Chicago
Große Country Pergola hinter dem Haus mit Kamin und Natursteinplatten in Chicago
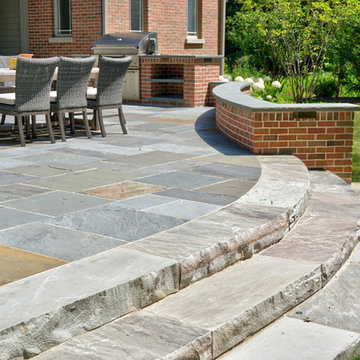
Design, Installation, and Photography by: Arrow Land + Structures.
Großer, Unbedeckter Landhaus Patio hinter dem Haus mit Outdoor-Küche und Natursteinplatten in Chicago
Großer, Unbedeckter Landhaus Patio hinter dem Haus mit Outdoor-Küche und Natursteinplatten in Chicago
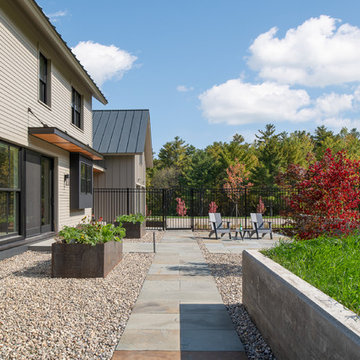
Ryan Bent Photogtaphy
Mittelgroßer, Unbedeckter Landhausstil Vorgarten mit Kübelpflanzen und Natursteinplatten in Burlington
Mittelgroßer, Unbedeckter Landhausstil Vorgarten mit Kübelpflanzen und Natursteinplatten in Burlington
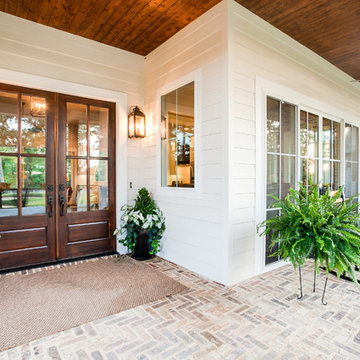
Großer, Überdachter Country Vorgarten mit Kübelpflanzen und Natursteinplatten in Dallas
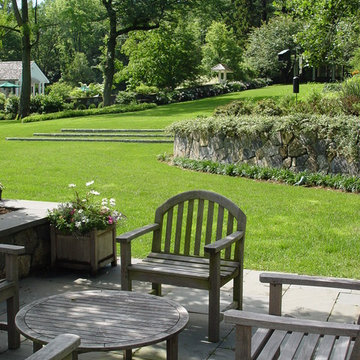
We design spaces in Westchester, Fairfield, Suffolk and Berkshire counties to be lived in and enjoyed...
We aim to create evocative landscapes that capture the essence of a place and reflect our clients’ personal style.
this beautiful idyllic landscape was the result of a lot of planning..but it feels like it was always this way!
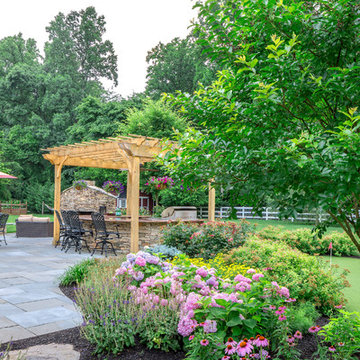
A walk through the garden leads to the backyard patio where you can find an outdoor fireplace and an outdoor kitchen with built in grill and pergola. In addition, a small putting green tucked away to the side provides space for practicing your putting game.
Photo Credit - Roger Foley
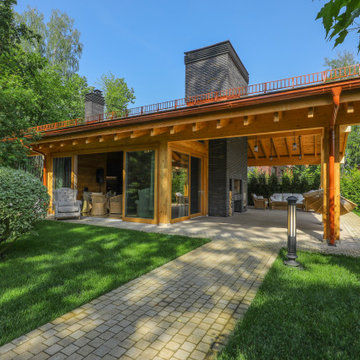
Архитекторы:
Дмитрий Глушков
Фёдор Селенин
фото:
Андрей Лысиков
Больше о самой Усадьбе Променад - https://www.ab-glushkov.ru/cottages_projects/p2_articleid/13525
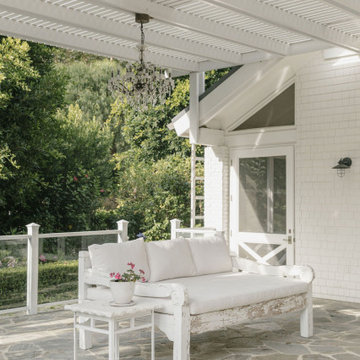
Patio, Modern french farmhouse. Light and airy. Garden Retreat by Burdge Architects in Malibu, California.
Geräumige Country Pergola neben dem Haus mit Natursteinplatten in Los Angeles
Geräumige Country Pergola neben dem Haus mit Natursteinplatten in Los Angeles
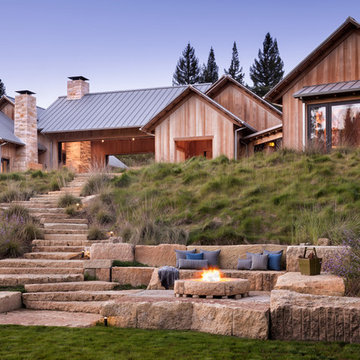
Architect: HSK
Landscape Designer: Charles Seha
Photo Credit: Blake Marvin
Landhausstil Patio mit Natursteinplatten und Feuerstelle in San Francisco
Landhausstil Patio mit Natursteinplatten und Feuerstelle in San Francisco
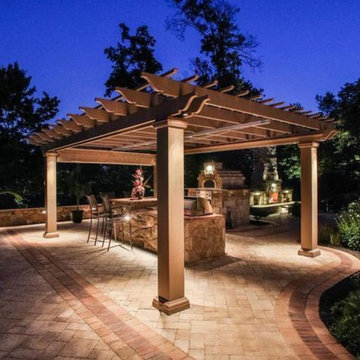
Classic wooden pergola offers refinement to this patio arrangement.
Kleine Landhausstil Pergola hinter dem Haus mit Outdoor-Küche und Natursteinplatten in Sonstige
Kleine Landhausstil Pergola hinter dem Haus mit Outdoor-Küche und Natursteinplatten in Sonstige
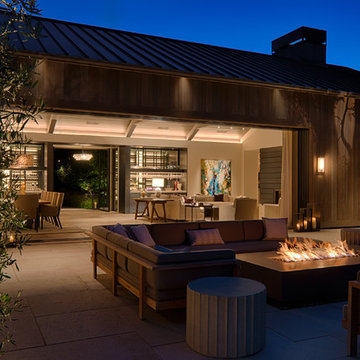
Technical Imagery Studios
Geräumiger, Unbedeckter Landhaus Patio hinter dem Haus mit Feuerstelle und Natursteinplatten in San Francisco
Geräumiger, Unbedeckter Landhaus Patio hinter dem Haus mit Feuerstelle und Natursteinplatten in San Francisco
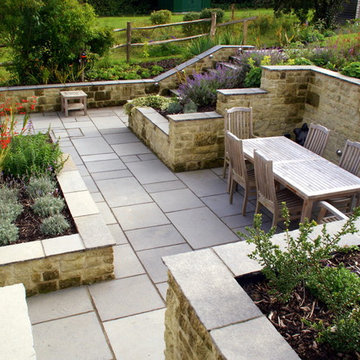
Substantial retaining walls are needed to make best use of the steeply sloping area outside the French windows. The black Indian sandstone paving and copings coordinate well with the greensand stone walling.
Photo: Designer
Landhausstil Patio mit Natursteinplatten Ideen und Design
8