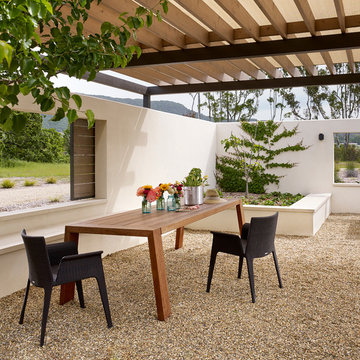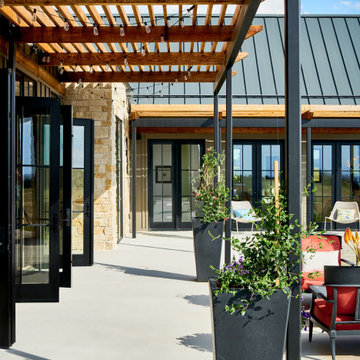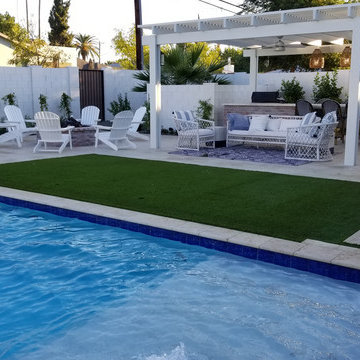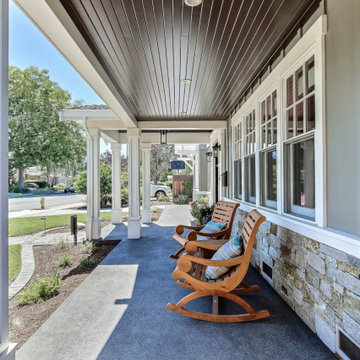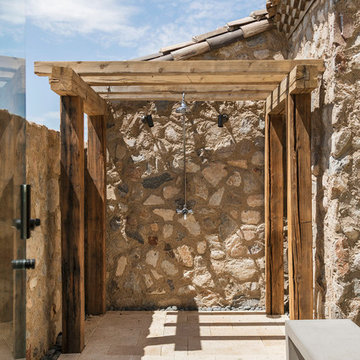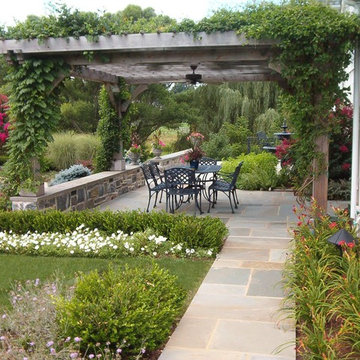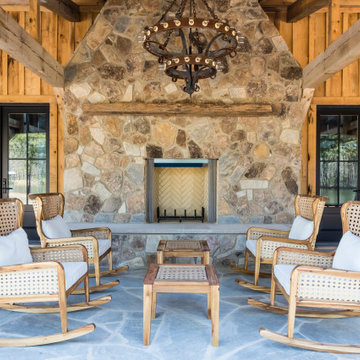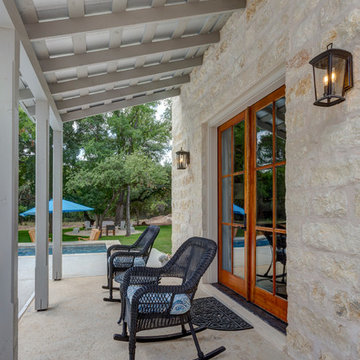Landhausstil Patio mit Sonnenschutz Ideen und Design
Suche verfeinern:
Budget
Sortieren nach:Heute beliebt
101 – 120 von 1.992 Fotos
1 von 3
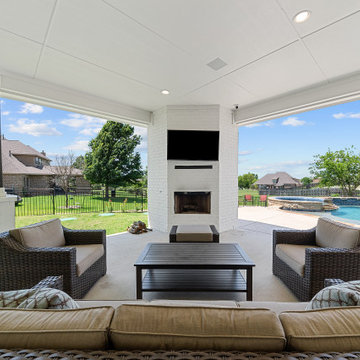
{Custom Home} 5,660 SqFt 1 Acre Modern Farmhouse 6 Bedroom 6 1/2 bath Media Room Game Room Study Huge Patio 3 car Garage Wrap-Around Front Porch Pool . . . #vistaranch #fortworthbuilder #texasbuilder #modernfarmhouse #texasmodern #texasfarmhouse #fortworthtx #blackandwhite #salcedohomes
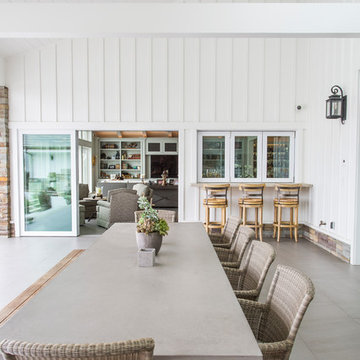
Überdachter Landhausstil Patio hinter dem Haus mit Betonboden in Los Angeles
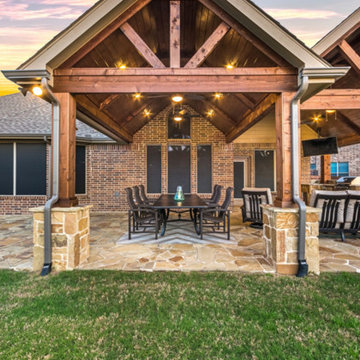
Gorgeous outdoor dining area with American Nut Brown ceiling, cedar stain: dark walnut, flooring: Oklahoma Flagstone, and dual ceiling fans to keep the owner cool in the summertime .
Click Photography

Justin Krug Photography
Geräumiger, Überdachter Country Patio hinter dem Haus mit Betonplatten und Outdoor-Küche in Portland
Geräumiger, Überdachter Country Patio hinter dem Haus mit Betonplatten und Outdoor-Küche in Portland
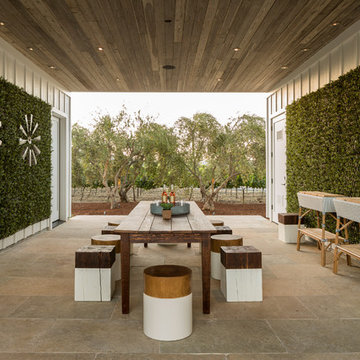
Patio sitting area with green wall
Gefliester, Überdachter Landhausstil Patio im Innenhof mit Pflanzwand in San Francisco
Gefliester, Überdachter Landhausstil Patio im Innenhof mit Pflanzwand in San Francisco
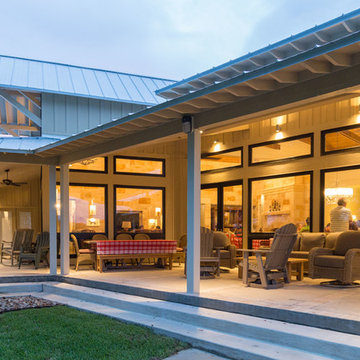
Mittelgroßer, Überdachter Landhausstil Patio hinter dem Haus mit Outdoor-Küche und Betonplatten in Houston
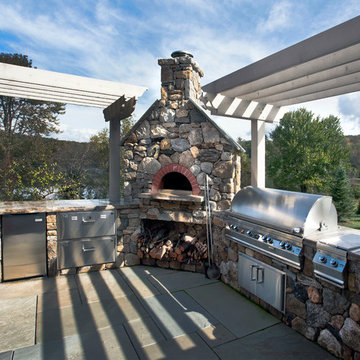
Fully equipped outdoor kitchen complete with wood fired pizza oven, built-in gas and charcoal grills, warming drawers, double burner stove top, granite counter tops, stainless steel sink, and built-in refrigerator.
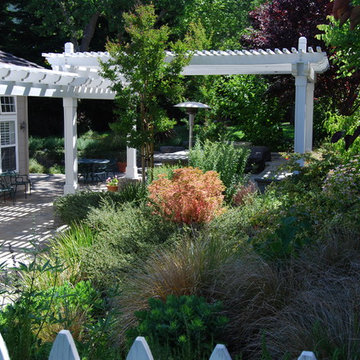
Große Landhausstil Pergola hinter dem Haus mit Outdoor-Küche und Natursteinplatten in San Francisco
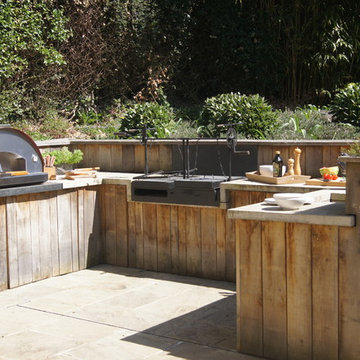
Outdoor kitchen including BBQ, pizza oven and sink. the cupboards are of oak with a concrete worktop.
Große Country Pergola hinter dem Haus mit Outdoor-Küche und Natursteinplatten in Surrey
Große Country Pergola hinter dem Haus mit Outdoor-Küche und Natursteinplatten in Surrey
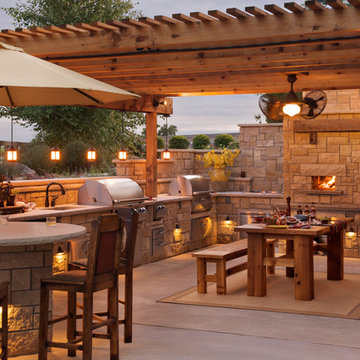
Mittelgroße Landhausstil Pergola hinter dem Haus mit Outdoor-Küche und Betonplatten in Kansas City
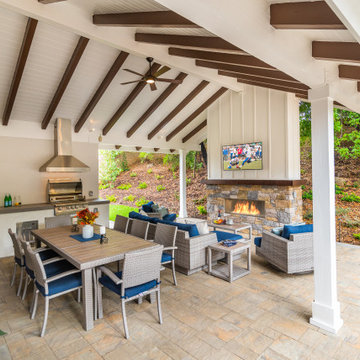
This home had an existing pool that badly needed to be remodeled along with needing a space to entertain while protected from the outdoor elements. The pool was remodeled by integrating a new custom spa with water feature, updating all of the materials & finishes around the pool, and changing the entry into the pool with a new baja shelf. A large California room patio cover integrates a fireplace, outdoor kitchen with dining area, and lounge area for conversating, relaxing, and watching TV. A putting green was incorporated on the side yard as a bonus feature for increased entertainment.
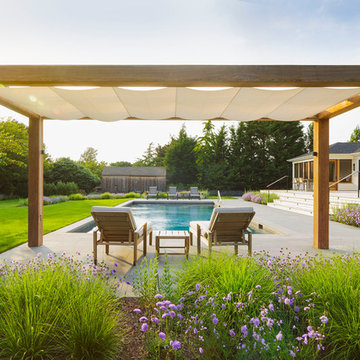
Working alongside Meryl Kramer Architect, ShadeFX customized an 18’ x 8’ retractable shade. The rope operated Sunbrella White fabric pairs perfectly with the wood structure protecting the best seats in the yard.
Landhausstil Patio mit Sonnenschutz Ideen und Design
6
