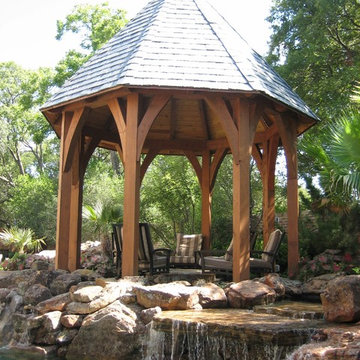Eklektischer Patio mit Sonnenschutz Ideen und Design
Suche verfeinern:
Budget
Sortieren nach:Heute beliebt
1 – 20 von 1.195 Fotos
1 von 3

Brooklyn backyard patio design in Prospect Heights for a young, professional couple who loves to both entertain and relax! This space includes a West Elm outdoor sectional and round concrete outdoor coffee table.
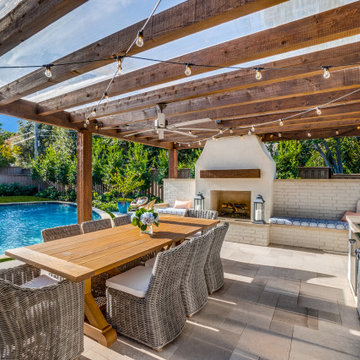
The multi-use area under the spacious cedar pergola. Here, you will see a custom outdoor fireplace and outdoor kitchen. We topped the pergola with a polygala polycarbonate cover to keep the area dry and add heightened shade.
This multi-faceted outdoor living combination space in Dallas by Archadeck of Northeast Dallas encompasses a covered patio space, expansive patio with overhead pergola, custom outdoor fireplace, outdoor kitchen and much more!
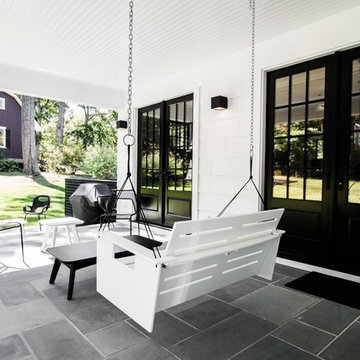
Mittelgroßer, Überdachter Stilmix Patio hinter dem Haus mit Stempelbeton in New York
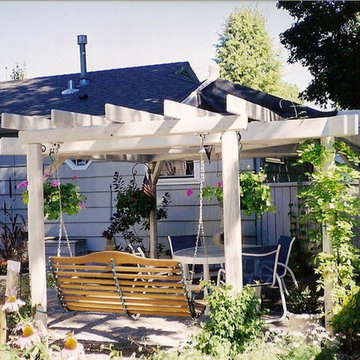
Pergolas to say the least are only limited by my imagination.
Kleine Stilmix Pergola neben dem Haus mit Pflastersteinen in Minneapolis
Kleine Stilmix Pergola neben dem Haus mit Pflastersteinen in Minneapolis
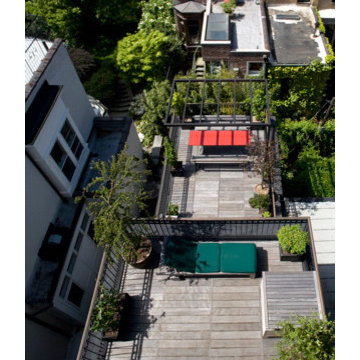
FORBES TOWNHOUSE Park Slope, Brooklyn Abelow Sherman Architects Partner-in-Charge: David Sherman Contractor: Top Drawer Construction Photographer: Mikiko Kikuyama Completed: 2007 Project Team: Rosie Donovan, Mara Ayuso This project upgrades a brownstone in the Park Slope Historic District in a distinctive manner. The clients are both trained in the visual arts, and have well-developed sensibilities about how a house is used as well as how elements from certain eras can interact visually. A lively dialogue has resulted in a design in which the architectural and construction interventions appear as a subtle background to the decorating. The intended effect is that the structure of each room appears to have a “timeless” quality, while the fit-ups, loose furniture, and lighting appear more contemporary. Thus the bathrooms are sheathed in mosaic tile, with a rough texture, and of indeterminate origin. The color palette is generally muted. The fixtures however are modern Italian. A kitchen features rough brick walls and exposed wood beams, as crooked as can be, while the cabinets within are modernist overlay slabs of walnut veneer. Throughout the house, the visible components include thick Cararra marble, new mahogany windows with weights-and-pulleys, new steel sash windows and doors, and period light fixtures. What is not seen is a state-of-the-art infrastructure consisting of a new hot water plant, structured cabling, new electrical service and plumbing piping. Because of an unusual relationship with its site, there is no backyard to speak of, only an eight foot deep space between the building’s first floor extension and the property line. In order to offset this problem, a series of Ipe wood decks were designed, and very precisely built to less than 1/8 inch tolerance. There is a deck of some kind on each floor from the basement to the third floor. On the exterior, the brownstone facade was completely restored. All of this was achieve
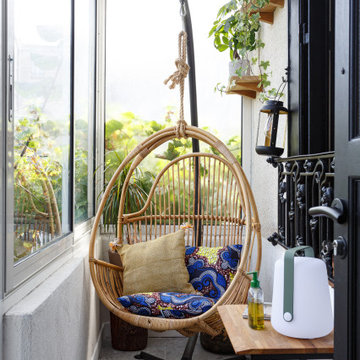
Siège suspendu pour moment de détente, coussins en Wax, lampe Fermob
Kleiner, Gefliester, Überdachter Stilmix Patio in Paris
Kleiner, Gefliester, Überdachter Stilmix Patio in Paris
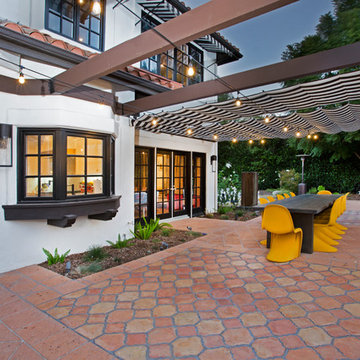
Mittelgroßer, Gefliester Stilmix Patio neben dem Haus mit Outdoor-Küche und Markisen in Los Angeles
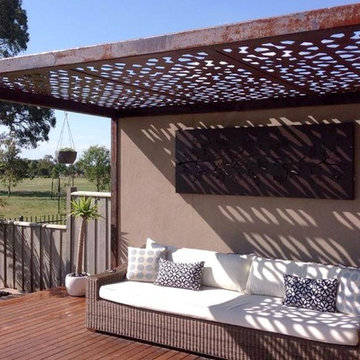
laser cut privacy screening conversion into a decorative pergola roof. Metal panelling and framing structure by Entanglements metal art
Großer Eklektischer Patio hinter dem Haus mit Gazebo in Melbourne
Großer Eklektischer Patio hinter dem Haus mit Gazebo in Melbourne
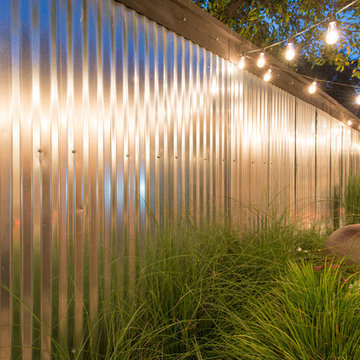
Michael Hunter
Kleiner, Überdachter Eklektischer Patio neben dem Haus mit Kübelpflanzen und Stempelbeton in Dallas
Kleiner, Überdachter Eklektischer Patio neben dem Haus mit Kübelpflanzen und Stempelbeton in Dallas
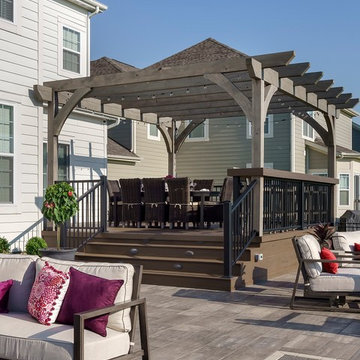
Archadeck of Columbus received the Archadeck Design Excellence Award for this project.
The winning project is a combination hardscape, deck, pergola and fire pit project in the Ballantrae subdivision of Dublin, Ohio. The deck area is high-aesthetic and low-maintenance as it was built using composite decking from the TimberTech PRO Legacy Collection. Legacy Collection’s decking boards are capped on all four sides to provide complete protection against mold, mildew, moisture damage, stains, scratches and fading.
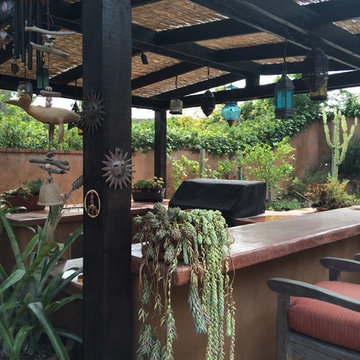
Hawkeye Landscape Design
We began this project with the idea of making a friendly entryway and social area under the Mulberry tree which provides much needed shade in this hot, mountainous area. The 'red fescue' meadow grass has a cooling effect and the agaves reduce the need for excess water and maintenance.
The backyard has a covered dining area with a corner lounge and fireplace. The large barbecue offers a cantilevered counter for entertaining. The waterfall into the pool is surrounded with bamboo and plantings that emulate the hillside beyond the property. The permeable paving and mix of Vitex and Olive trees provide shade for smaller seating areas to enjoy the variety of succulents throughout the garden
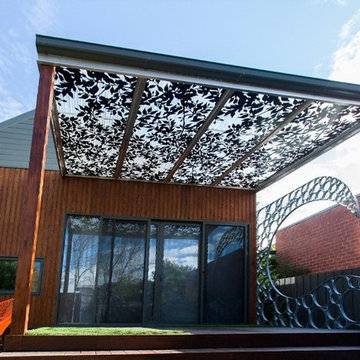
Galvanised steel 'Wave' decorative hand-rolled screen. Made in Melbourne by Entanglements metal art
Großer Eklektischer Patio hinter dem Haus mit Markisen in Melbourne
Großer Eklektischer Patio hinter dem Haus mit Markisen in Melbourne
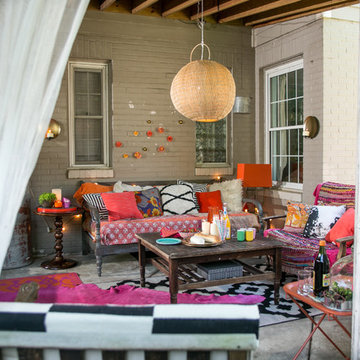
Vanderveen Photography
Kleiner, Überdachter Stilmix Patio hinter dem Haus mit Betonplatten in Raleigh
Kleiner, Überdachter Stilmix Patio hinter dem Haus mit Betonplatten in Raleigh
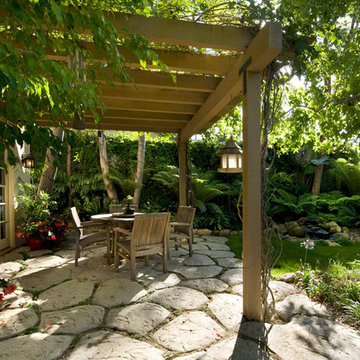
A garden oasis, this fully landscaped backyard offers an intimate setting for outdoor dining and cool, cozy nights. © Holly Lepere
Eklektische Pergola hinter dem Haus mit Wasserspiel und Betonboden in Santa Barbara
Eklektische Pergola hinter dem Haus mit Wasserspiel und Betonboden in Santa Barbara
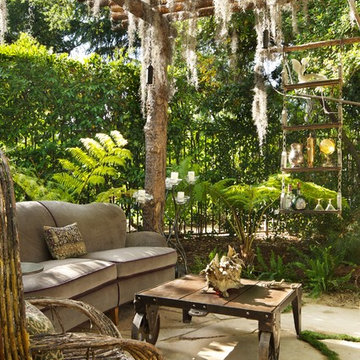
Photo by Mike Kelley --- mpKelley.Com, Pasadena Showcase House for the Arts 2013, Summit Furniture, Family Ayala Upholstry, Cleveland Art, Mystic Water Gardens, Ggem Design Co.
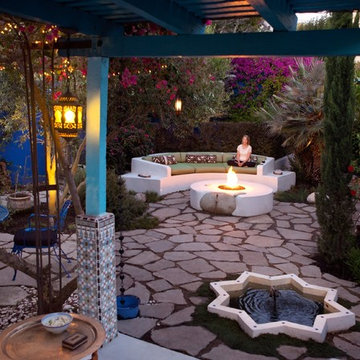
This backyard was inspired from Tunisia and the Majorelle garden in Marrakesh. Rain gardens and permeable paving absorb stormwater on site. Photos by Jeffdunas
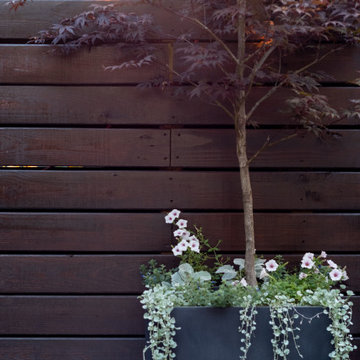
Japanese maple with a variety of annuals make this backyard corner a true statement piece in the design! Plantscape by Dirt Queen NYC.
Kleiner Stilmix Patio hinter dem Haus mit Kübelpflanzen, Betonplatten und Markisen in Austin
Kleiner Stilmix Patio hinter dem Haus mit Kübelpflanzen, Betonplatten und Markisen in Austin
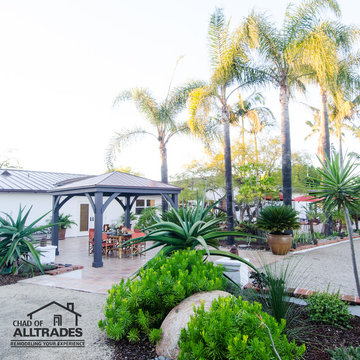
© Leigh Castelli photography
Geräumiger, Gefliester Stilmix Vorgarten mit Kübelpflanzen und Gazebo in San Diego
Geräumiger, Gefliester Stilmix Vorgarten mit Kübelpflanzen und Gazebo in San Diego
Eklektischer Patio mit Sonnenschutz Ideen und Design
1

