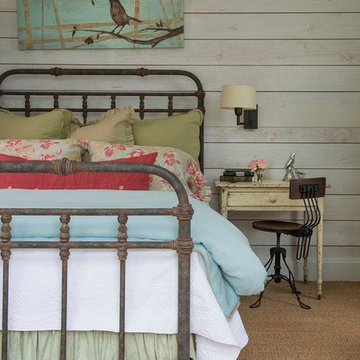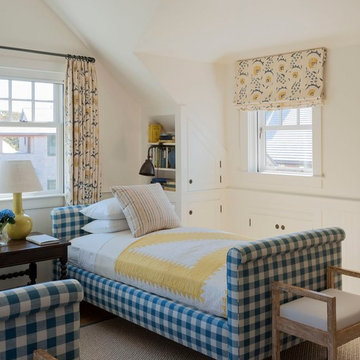Landhausstil Schlafzimmer Ideen und Design
Suche verfeinern:
Budget
Sortieren nach:Heute beliebt
1 – 20 von 6.672 Fotos

Celtic Construction
Landhaus Schlafzimmer mit grauer Wandfarbe, braunem Holzboden und braunem Boden in Sonstige
Landhaus Schlafzimmer mit grauer Wandfarbe, braunem Holzboden und braunem Boden in Sonstige
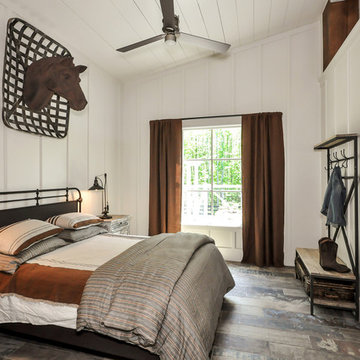
Landhaus Gästezimmer ohne Kamin mit weißer Wandfarbe und buntem Boden in Atlanta

Jeff Herr Photography
Großes Country Hauptschlafzimmer mit weißer Wandfarbe und dunklem Holzboden in Atlanta
Großes Country Hauptschlafzimmer mit weißer Wandfarbe und dunklem Holzboden in Atlanta
Finden Sie den richtigen Experten für Ihr Projekt
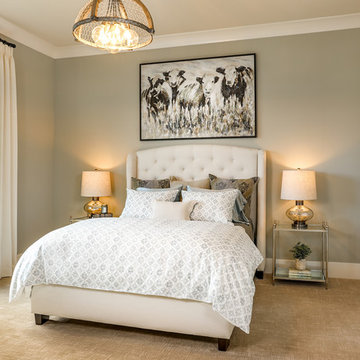
A transitional farmhouse guest suite offers comfortable relaxation with plush bedding, airy window treatments and soft patterned carpet. A color palette of sage greens and blues mixes with cream, light browns, and a touch of grey - reflecting the colors of the natural surroundings.
For more photos of this project visit our website: https://wendyobrienid.com.
Photography by Valve Interactive: https://valveinteractive.com/

A Modern Farmhouse set in a prairie setting exudes charm and simplicity. Wrap around porches and copious windows make outdoor/indoor living seamless while the interior finishings are extremely high on detail. In floor heating under porcelain tile in the entire lower level, Fond du Lac stone mimicking an original foundation wall and rough hewn wood finishes contrast with the sleek finishes of carrera marble in the master and top of the line appliances and soapstone counters of the kitchen. This home is a study in contrasts, while still providing a completely harmonious aura.

Farmhouse style with an industrial, contemporary feel.
Mittelgroßes Landhaus Hauptschlafzimmer mit grüner Wandfarbe und Teppichboden in San Francisco
Mittelgroßes Landhaus Hauptschlafzimmer mit grüner Wandfarbe und Teppichboden in San Francisco
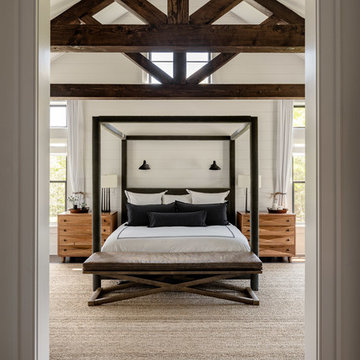
Master bedroom with bed centered in room and exposed roof trusses.
Photographer: Rob Karosis
Großes Country Hauptschlafzimmer mit weißer Wandfarbe, dunklem Holzboden und braunem Boden in New York
Großes Country Hauptschlafzimmer mit weißer Wandfarbe, dunklem Holzboden und braunem Boden in New York
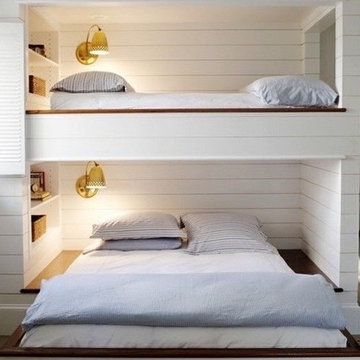
From master bedroom additions to small bedroom redesigns, we bring your bedroom design ideas to life with professionalism and on-trend craftsmanship. Our in-house designer can create a chic bedroom plan for any budget. And we will deliver that luxurious bedroom retreat you’ve been dreaming of — on time and at the best cost.
CONTACT US: Call 802-753-6424
Services
In-House Design Services
Window Treatments
Walk-in Closets
Wood Paneling
Bedroom Lighting Designs
Master Bedrooms
Soothing Paint Colors
Accent Walls
Addition Plans
Built-ins
Sitting Rooms
Bunk Beds
Bedroom Balconies
Bedroom & Bathroom Suites
Small Bedroom Ideas
Aging in Place Plans
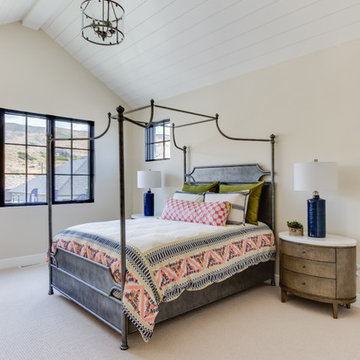
Interior Designer: Simons Design Studio
Builder: Magleby Construction
Photography: Allison Niccum
Landhausstil Gästezimmer ohne Kamin mit beiger Wandfarbe, Teppichboden und beigem Boden in Salt Lake City
Landhausstil Gästezimmer ohne Kamin mit beiger Wandfarbe, Teppichboden und beigem Boden in Salt Lake City
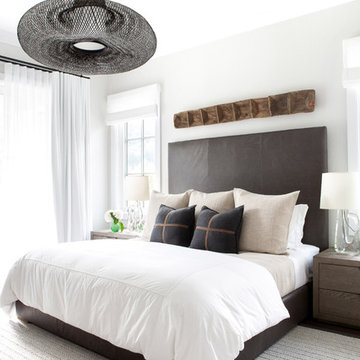
Architectural advisement, Interior Design, Custom Furniture Design & Art Curation by Chango & Co
Photography by Sarah Elliott
See the feature in Rue Magazine
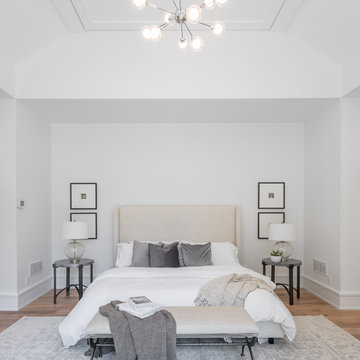
Landhaus Hauptschlafzimmer mit weißer Wandfarbe, braunem Holzboden und braunem Boden in New York
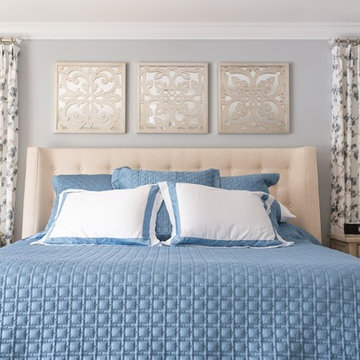
Mittelgroßes Landhausstil Hauptschlafzimmer mit Kamin, Kaminumrandung aus Stein, braunem Boden, grauer Wandfarbe und braunem Holzboden in Dallas
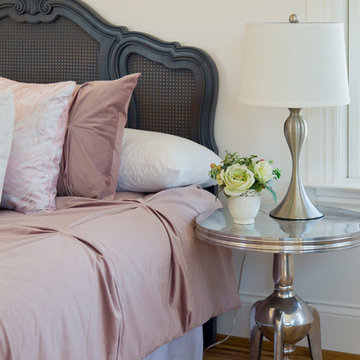
Großes Country Hauptschlafzimmer mit weißer Wandfarbe, braunem Holzboden, Kamin, gefliester Kaminumrandung und braunem Boden in St. Louis

My client for this project was a builder/ developer. He had purchased a flat two acre parcel with vineyards that was within easy walking distance of downtown St. Helena. He planned to “build for sale” a three bedroom home with a separate one bedroom guest house, a pool and a pool house. He wanted a modern type farmhouse design that opened up to the site and to the views of the hills beyond and to keep as much of the vineyards as possible. The house was designed with a central Great Room consisting of a kitchen area, a dining area, and a living area all under one roof with a central linear cupola to bring natural light into the middle of the room. One approaches the entrance to the home through a small garden with water features on both sides of a path that leads to a covered entry porch and the front door. The entry hall runs the length of the Great Room and serves as both a link to the bedroom wings, the garage, the laundry room and a small study. The entry hall also serves as an art gallery for the future owner. An interstitial space between the entry hall and the Great Room contains a pantry, a wine room, an entry closet, an electrical room and a powder room. A large deep porch on the pool/garden side of the house extends most of the length of the Great Room with a small breakfast Room at one end that opens both to the kitchen and to this porch. The Great Room and porch open up to a swimming pool that is on on axis with the front door.
The main house has two wings. One wing contains the master bedroom suite with a walk in closet and a bathroom with soaking tub in a bay window and separate toilet room and shower. The other wing at the opposite end of the househas two children’s bedrooms each with their own bathroom a small play room serving both bedrooms. A rear hallway serves the children’s wing, a Laundry Room and a Study, the garage and a stair to an Au Pair unit above the garage.
A separate small one bedroom guest house has a small living room, a kitchen, a toilet room to serve the pool and a small covered porch. The bedroom is ensuite with a full bath. This guest house faces the side of the pool and serves to provide privacy and block views ofthe neighbors to the east. A Pool house at the far end of the pool on the main axis of the house has a covered sitting area with a pizza oven, a bar area and a small bathroom. Vineyards were saved on all sides of the house to help provide a private enclave within the vines.
The exterior of the house has simple gable roofs over the major rooms of the house with sloping ceilings and large wooden trusses in the Great Room and plaster sloping ceilings in the bedrooms. The exterior siding through out is painted board and batten siding similar to farmhouses of other older homes in the area.
Clyde Construction: General Contractor
Photographed by: Paul Rollins
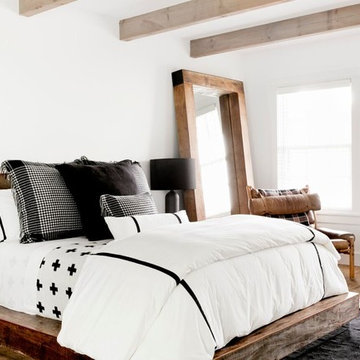
Rikki Snyder
Großes Landhaus Gästezimmer mit weißer Wandfarbe, braunem Boden und braunem Holzboden in New York
Großes Landhaus Gästezimmer mit weißer Wandfarbe, braunem Boden und braunem Holzboden in New York
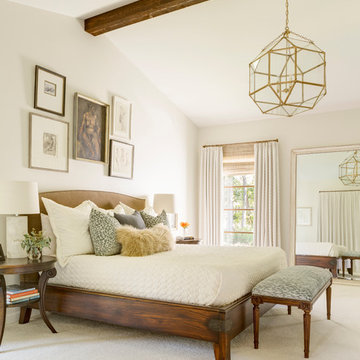
Master Bedroom
Großes Landhausstil Hauptschlafzimmer mit weißer Wandfarbe, Teppichboden und beigem Boden in Little Rock
Großes Landhausstil Hauptschlafzimmer mit weißer Wandfarbe, Teppichboden und beigem Boden in Little Rock

Eric Roth Photography
Landhaus Schlafzimmer mit grauer Wandfarbe und hellem Holzboden in Boston
Landhaus Schlafzimmer mit grauer Wandfarbe und hellem Holzboden in Boston
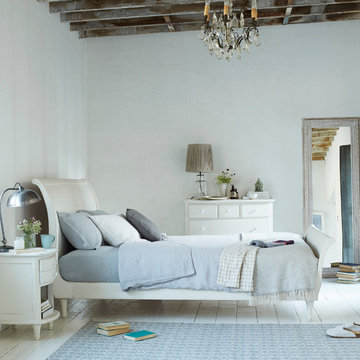
We brushed a lovely off-white heritage paint onto the grainy wood of this hand-carved bed. And it turned out all white… Geddit?
Großes Landhausstil Hauptschlafzimmer ohne Kamin mit weißer Wandfarbe, gebeiztem Holzboden und weißem Boden in London
Großes Landhausstil Hauptschlafzimmer ohne Kamin mit weißer Wandfarbe, gebeiztem Holzboden und weißem Boden in London
Landhausstil Schlafzimmer Ideen und Design
1
