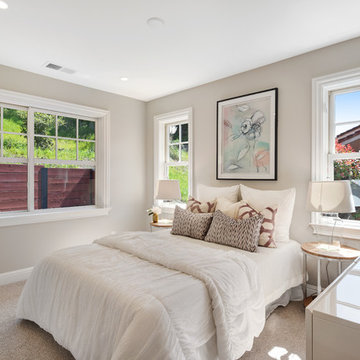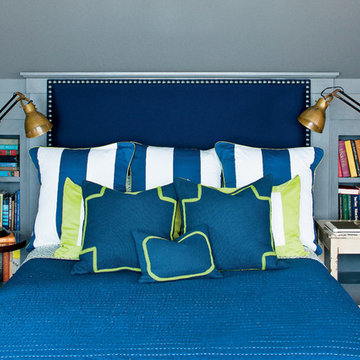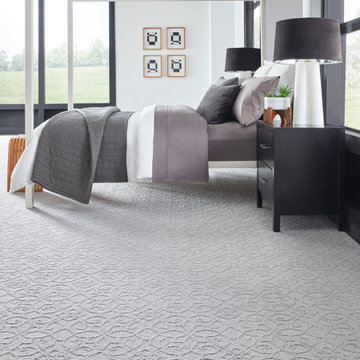Landhausstil Schlafzimmer mit blauem Boden Ideen und Design
Suche verfeinern:
Budget
Sortieren nach:Heute beliebt
1 – 20 von 25 Fotos
1 von 3
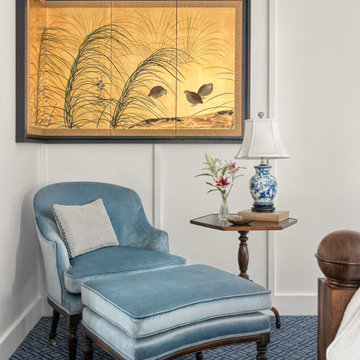
Großes Landhaus Hauptschlafzimmer ohne Kamin mit weißer Wandfarbe, Teppichboden und blauem Boden in St. Louis
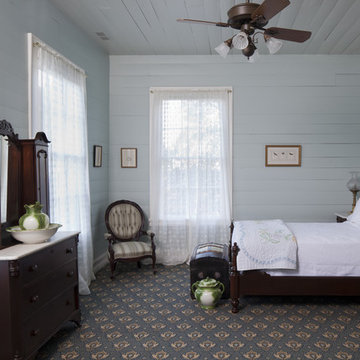
The restoration of a c.1850's plantation house with a compatible addition, pool, pool house, and outdoor kitchen pavilion; project includes historic finishes, refurbished vintage light and plumbing fixtures, antique furniture, custom cabinetry and millwork, encaustic tile, new and vintage reproduction appliances, and historic reproduction carpets and drapes.
© Copyright 2011, Rick Patrick Photography
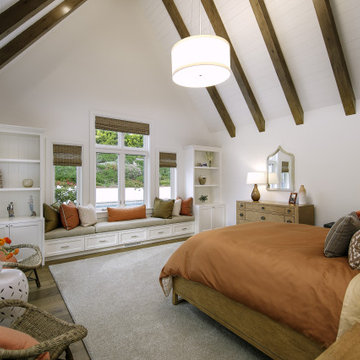
Landhaus Hauptschlafzimmer ohne Kamin mit weißer Wandfarbe, braunem Holzboden, blauem Boden, freigelegten Dachbalken und gewölbter Decke in Santa Barbara
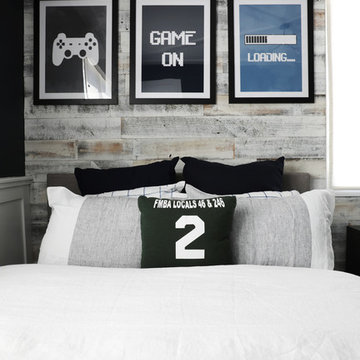
Modern farmhouse boys room designed for George to the Rescue TV show on NBC.
Kleines Landhausstil Gästezimmer mit grauer Wandfarbe, Teppichboden und blauem Boden in New York
Kleines Landhausstil Gästezimmer mit grauer Wandfarbe, Teppichboden und blauem Boden in New York
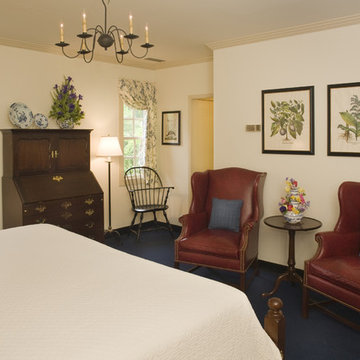
Colonial Williamsburg: http://colonialwilliamsburg.com/
Country Schlafzimmer mit blauem Boden in Sonstige
Country Schlafzimmer mit blauem Boden in Sonstige
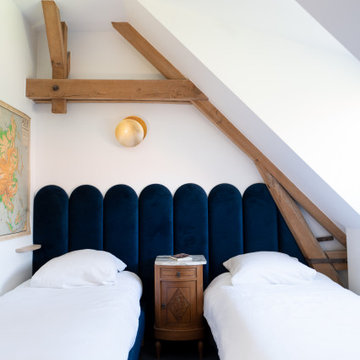
Dans la seconde chambre d’amis, ajout d’une jolie tête de lit en velours bleu et création d’une estrade avec dressing ouvert intégrant une tringle et des caissons de rangements bas.
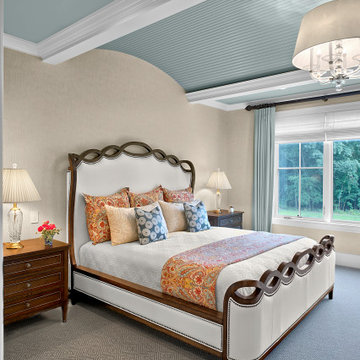
Country Hauptschlafzimmer mit beiger Wandfarbe, Teppichboden und blauem Boden in Grand Rapids
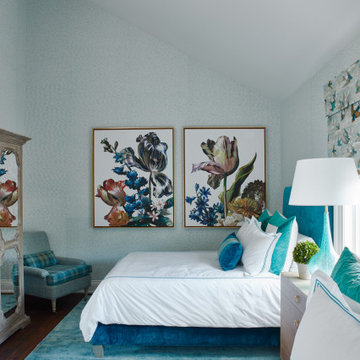
Rustic yet refined, this modern country retreat blends old and new in masterful ways, creating a fresh yet timeless experience. The structured, austere exterior gives way to an inviting interior. The palette of subdued greens, sunny yellows, and watery blues draws inspiration from nature. Whether in the upholstery or on the walls, trailing blooms lend a note of softness throughout. The dark teal kitchen receives an injection of light from a thoughtfully-appointed skylight; a dining room with vaulted ceilings and bead board walls add a rustic feel. The wall treatment continues through the main floor to the living room, highlighted by a large and inviting limestone fireplace that gives the relaxed room a note of grandeur. Turquoise subway tiles elevate the laundry room from utilitarian to charming. Flanked by large windows, the home is abound with natural vistas. Antlers, antique framed mirrors and plaid trim accentuates the high ceilings. Hand scraped wood flooring from Schotten & Hansen line the wide corridors and provide the ideal space for lounging.
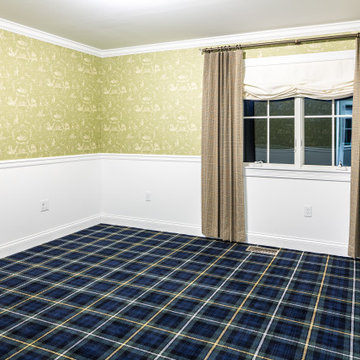
Country Schlafzimmer mit bunten Wänden, Teppichboden, blauem Boden und Tapetenwänden in Sonstige
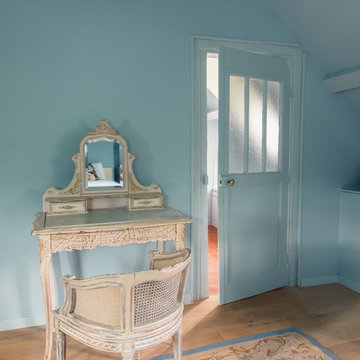
Rénovation & aménagement d'une maison de campagne en normandie
Crédit: Julien Aupetit & Rose Houillon
Mittelgroßes Landhausstil Gästezimmer ohne Kamin mit blauer Wandfarbe, hellem Holzboden und blauem Boden
Mittelgroßes Landhausstil Gästezimmer ohne Kamin mit blauer Wandfarbe, hellem Holzboden und blauem Boden
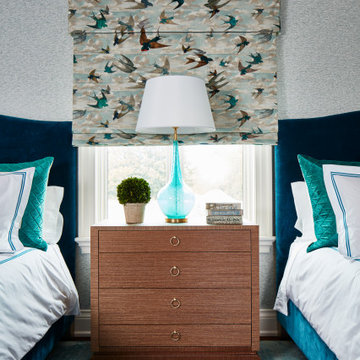
Rustic yet refined, this modern country retreat blends old and new in masterful ways, creating a fresh yet timeless experience. The structured, austere exterior gives way to an inviting interior. The palette of subdued greens, sunny yellows, and watery blues draws inspiration from nature. Whether in the upholstery or on the walls, trailing blooms lend a note of softness throughout. The dark teal kitchen receives an injection of light from a thoughtfully-appointed skylight; a dining room with vaulted ceilings and bead board walls add a rustic feel. The wall treatment continues through the main floor to the living room, highlighted by a large and inviting limestone fireplace that gives the relaxed room a note of grandeur. Turquoise subway tiles elevate the laundry room from utilitarian to charming. Flanked by large windows, the home is abound with natural vistas. Antlers, antique framed mirrors and plaid trim accentuates the high ceilings. Hand scraped wood flooring from Schotten & Hansen line the wide corridors and provide the ideal space for lounging.
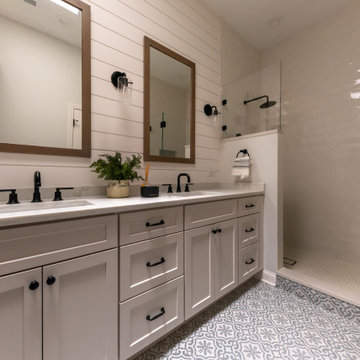
Modern Farmhouse Shiplap Main Bathroom
Mittelgroßes Landhaus Hauptschlafzimmer mit weißer Wandfarbe, Porzellan-Bodenfliesen und blauem Boden in Chicago
Mittelgroßes Landhaus Hauptschlafzimmer mit weißer Wandfarbe, Porzellan-Bodenfliesen und blauem Boden in Chicago
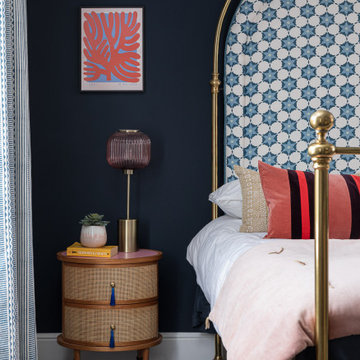
Teenage girl's bedroom with vintage brass bed upholstered in blue stencil floral fabric and block-print linen curtains
Mittelgroßes Landhausstil Gästezimmer mit blauer Wandfarbe, Teppichboden und blauem Boden in Essex
Mittelgroßes Landhausstil Gästezimmer mit blauer Wandfarbe, Teppichboden und blauem Boden in Essex
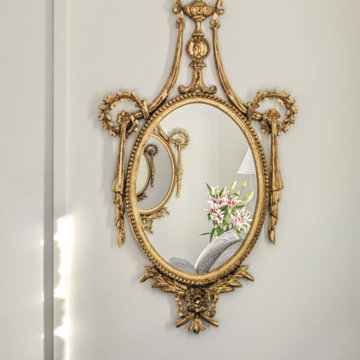
Großes Landhausstil Hauptschlafzimmer ohne Kamin mit weißer Wandfarbe, Teppichboden und blauem Boden in St. Louis
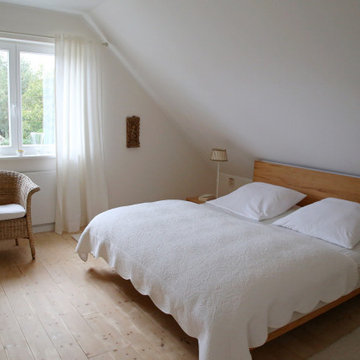
gemütliches Schlafzimmer
Mittelgroßes Landhaus Hauptschlafzimmer mit weißer Wandfarbe, blauem Boden und hellem Holzboden in Sonstige
Mittelgroßes Landhaus Hauptschlafzimmer mit weißer Wandfarbe, blauem Boden und hellem Holzboden in Sonstige
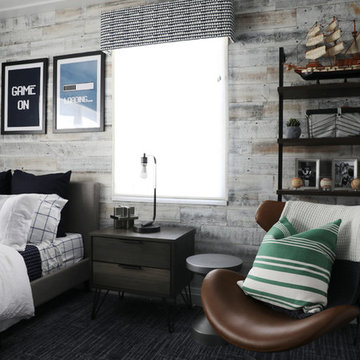
Modern farmhouse boys room for George to the Rescue TV show on NBC.
Kleines Landhaus Gästezimmer mit grauer Wandfarbe, Teppichboden und blauem Boden in New York
Kleines Landhaus Gästezimmer mit grauer Wandfarbe, Teppichboden und blauem Boden in New York
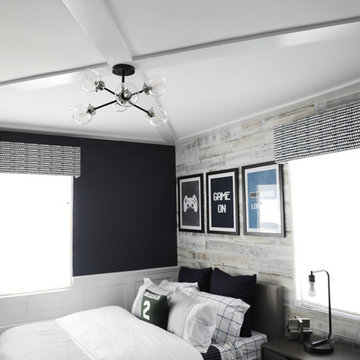
Modern farmhouse boys room designed for George to the Rescue TV show on NBC.
Kleines Landhaus Gästezimmer mit blauer Wandfarbe, Teppichboden und blauem Boden in New York
Kleines Landhaus Gästezimmer mit blauer Wandfarbe, Teppichboden und blauem Boden in New York
Landhausstil Schlafzimmer mit blauem Boden Ideen und Design
1
