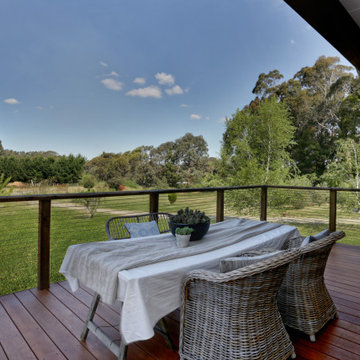Landhausstil Terrassen mit Mix-Geländer Ideen und Design
Suche verfeinern:
Budget
Sortieren nach:Heute beliebt
21 – 40 von 61 Fotos
1 von 3
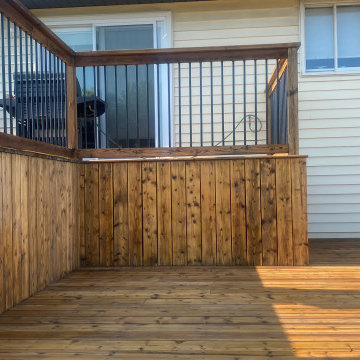
Introducing our latest project: a stunning two-level wooden deck seamlessly integrated with a charming farmhouse. Crafted with precision, the deck offers a seamless indoor-outdoor transition, enhanced by aluminum baluster railings that ensure safety and durability. Our design also includes built-in flower boxes, inviting homeowners to adorn the deck with vibrant flowers and fragrant herbs. This project exemplifies our commitment to crafting functional yet beautiful outdoor spaces that capture the essence of natural living.
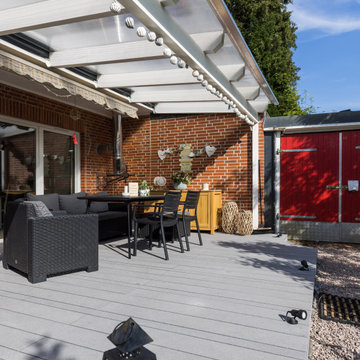
Das Paar krempelte die Ärmel hoch und installierte mit Unterstützung einiger Freunde zwei schöne neue Terrassen aus Cedral Faserzement.
Mittelgroße Country Pergola Terrasse neben dem Haus, im Erdgeschoss mit Mix-Geländer in Sonstige
Mittelgroße Country Pergola Terrasse neben dem Haus, im Erdgeschoss mit Mix-Geländer in Sonstige
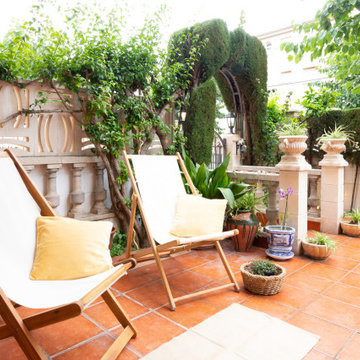
Mittelgroße, Unbedeckte Country Terrasse im Innenhof, im Erdgeschoss mit Sichtschutz und Mix-Geländer in Barcelona
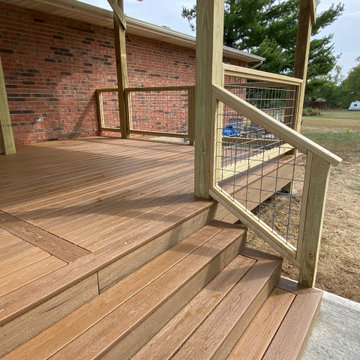
Große Landhaus Pergola Terrasse hinter dem Haus, im Erdgeschoss mit Mix-Geländer in Cincinnati
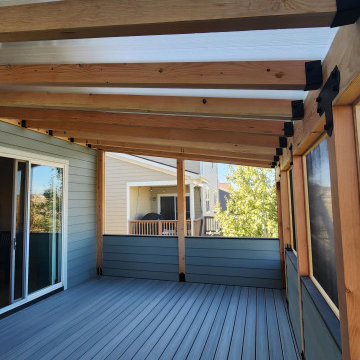
Experience the epitome of Colorado outdoor living with this magnificent cedar pergola, custom-designed and built by Freedom Contractors. Anchored off the second story of the home, this pergola extends your living space into the natural beauty of the outdoors. Its robust structure is crowned with a polycarbonate roof covering, chosen specifically for its resilience to Colorado's unique climate. This innovative material offers protection from the sun's UV rays while allowing soft, natural light to filter through, ensuring your space remains bright yet comfortable throughout the year. It stands up admirably to the hail, snow, and temperature fluctuations that are common in the region, providing an all-season retreat without sacrificing the view of the clear blue skies.
Below this architectural marvel is a newly installed custom composite wood deck, promising enduring elegance with minimal maintenance. The composite material is known for its resistance to the elements, warding off rot, mildew, and wear that often afflict traditional wood decking in variable weather. Together, the pergola and decking create an inviting ambiance perfect for relaxing or entertaining, making it a proud addition to any Colorado home.
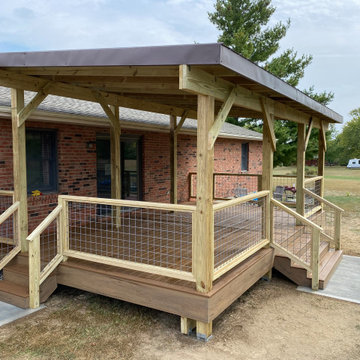
Große Landhausstil Pergola Terrasse hinter dem Haus, im Erdgeschoss mit Mix-Geländer in Cincinnati
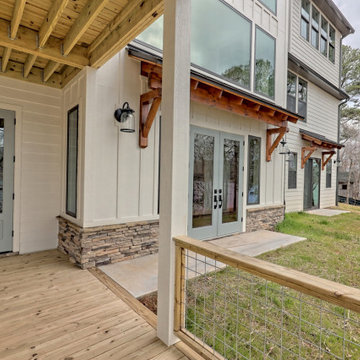
This large custom Farmhouse style home features Hardie board & batten siding, cultured stone, arched, double front door, custom cabinetry, and stained accents throughout.
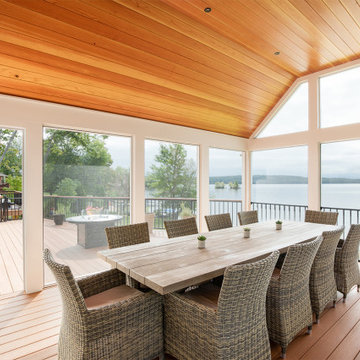
Große Country Terrasse hinter dem Haus, in der 1. Etage mit Outdoor-Küche und Mix-Geländer in Sonstige
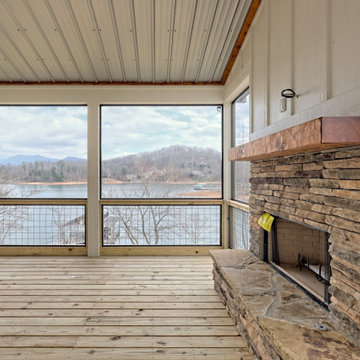
This large custom Farmhouse style home features Hardie board & batten siding, cultured stone, arched, double front door, custom cabinetry, and stained accents throughout.
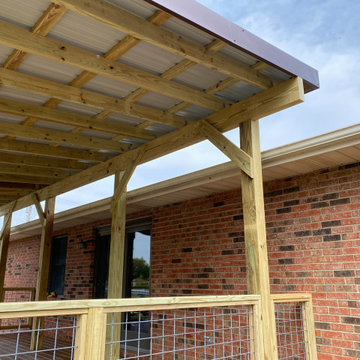
Große Country Pergola Terrasse hinter dem Haus, im Erdgeschoss mit Mix-Geländer in Cincinnati
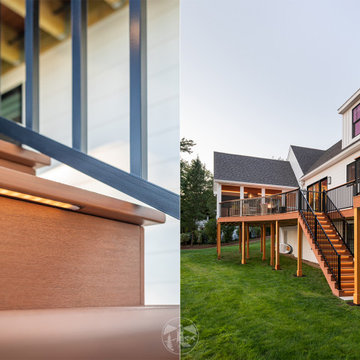
Große Landhausstil Terrasse hinter dem Haus, in der 1. Etage mit Outdoor-Küche und Mix-Geländer in Sonstige
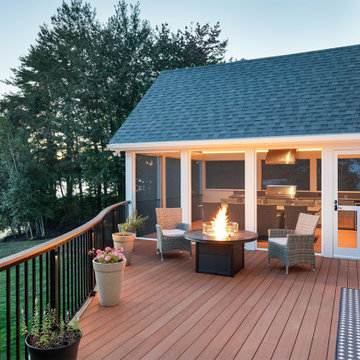
Große Landhausstil Terrasse hinter dem Haus, in der 1. Etage mit Outdoor-Küche und Mix-Geländer in Sonstige
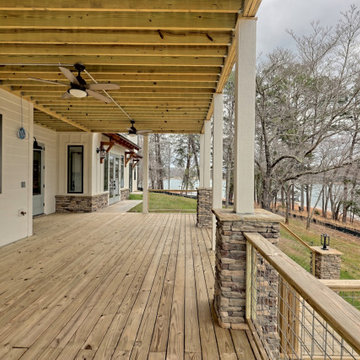
This large custom Farmhouse style home features Hardie board & batten siding, cultured stone, arched, double front door, custom cabinetry, and stained accents throughout.
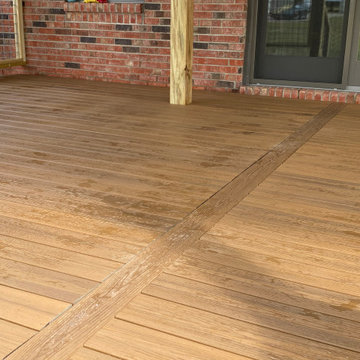
Große Landhausstil Pergola Terrasse hinter dem Haus, im Erdgeschoss mit Mix-Geländer in Cincinnati
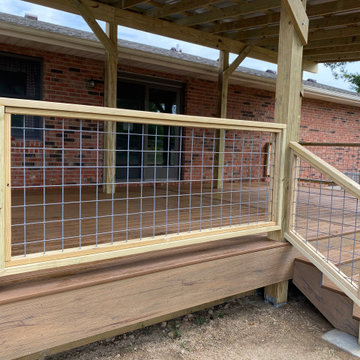
Große Country Pergola Terrasse hinter dem Haus, im Erdgeschoss mit Mix-Geländer in Cincinnati
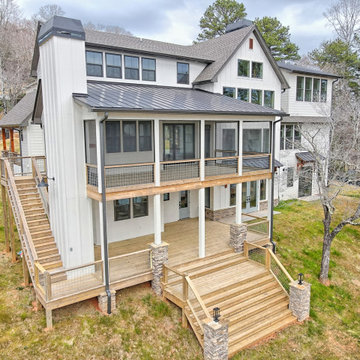
This large custom Farmhouse style home features Hardi board & batten siding, cultured stone, arched, double front door, custom cabinetry, and stained accents throughout.
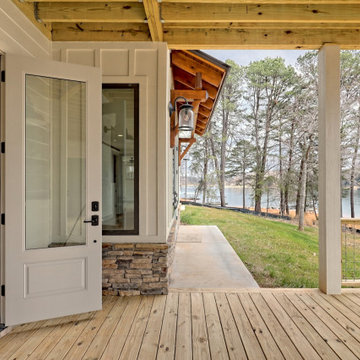
This large custom Farmhouse style home features Hardie board & batten siding, cultured stone, arched, double front door, custom cabinetry, and stained accents throughout.
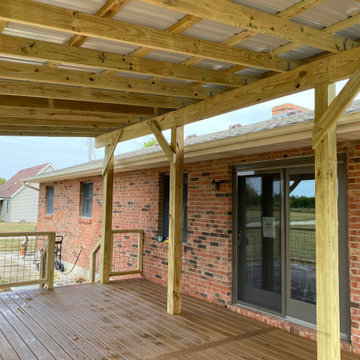
Große Landhaus Pergola Terrasse hinter dem Haus, im Erdgeschoss mit Mix-Geländer in Cincinnati
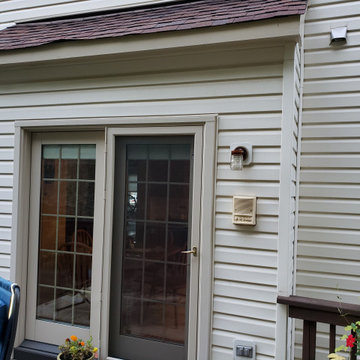
We have an existing 14'x20' deck that we'd like replaced with an expanded composite deck (about 14 x 26') with a 6' open deck and the remaining part a sunroom/enclosed porch with Eze-Breeze. Our schedule is flexible, but we want quality, responsive folks to do the job. And we want low maintenance, so Trex Transcend+ or TimberTek would work. As part of the job, we would want the contractor to replace the siding on the house that would be covered by new sunroom/enclosed deck (we understand the covers may not be a perfect match). This would include removing an intercom system and old lighting system. We would want the contractor to be one-stop shopping for us, not require us to find an electrician or pull permits. The sunroom/porch would need one fan and two or four skylights. Gable roof is preferred. The sunroom should have two doors -- one on the left side to the open deck portion (for grilling) and one to a 4-6' (approx) landing that transitions to a stairs. The landing and stairs would be included and be from the same composite material. The deck (on which sits the sunroom/closed porch) would need to be about 3' off the ground and should be close in elevation to the base of the door from the house -- i.e. walk out the house and into the sunroom with little or no bump.
Landhausstil Terrassen mit Mix-Geländer Ideen und Design
2
