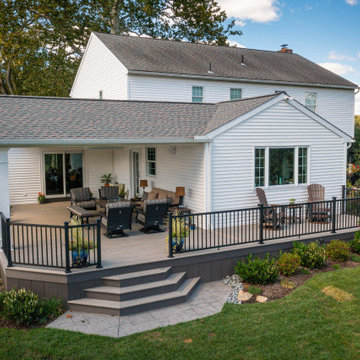Landhausstil Terrassen mit Stahlgeländer Ideen und Design
Suche verfeinern:
Budget
Sortieren nach:Heute beliebt
1 – 20 von 73 Fotos
1 von 3
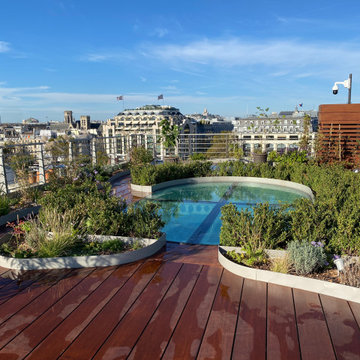
Les plantations s'articulent autour de la grande verrière
Große, Unbedeckte Landhausstil Dachterrasse im Dach mit Kübelpflanzen und Stahlgeländer in Paris
Große, Unbedeckte Landhausstil Dachterrasse im Dach mit Kübelpflanzen und Stahlgeländer in Paris
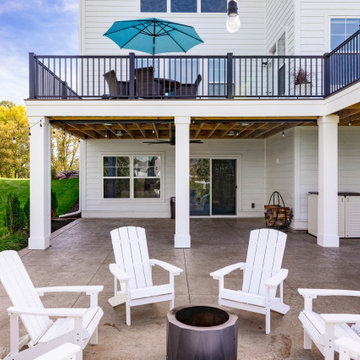
This large expansive deck has two distinct areas that created both a perfect spot for dining and lounging. Trex Coastal bluff was used for the decking, while Afco rails were used to give this project the low maintenance worry free options our homeowners were looking for. We added Trex Rain Escape to add useable space under the deck for rainy days. Palram PVC was used on the fascia and post wraps for the finishing touches and the ribbon on the package.
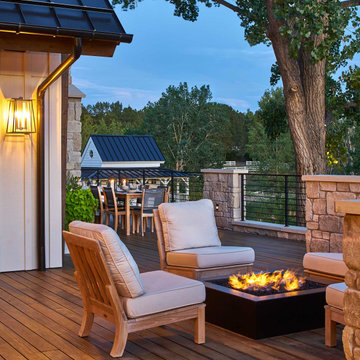
Große, Unbedeckte Country Terrasse hinter dem Haus, in der 1. Etage mit Stahlgeländer in Denver
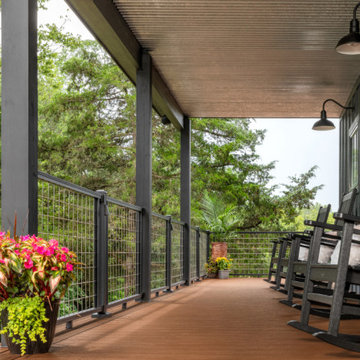
This charming, country cabin effortlessly blends vintage design and modern functionality to create a timeless home. The stainless-steel crosshatching of Trex Signature® mesh railing gives it a modern, industrial edge that fades seamlessly into the surrounding beauty. Complete with Trex Select® decking and fascia in Saddle, this deck is giving us all the farmhouse feels.
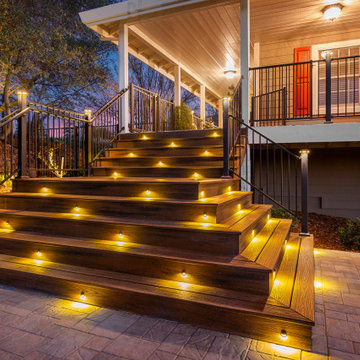
Mittelgroße, Überdachte Landhaus Terrasse hinter dem Haus mit Stahlgeländer in Sacramento
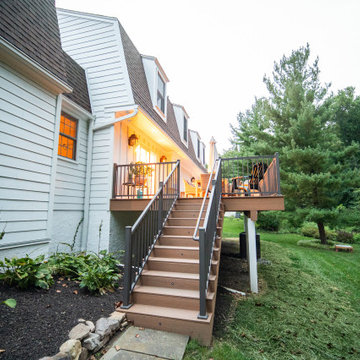
Große, Unbedeckte Country Terrasse hinter dem Haus, in der 1. Etage mit Outdoor-Küche und Stahlgeländer in Philadelphia
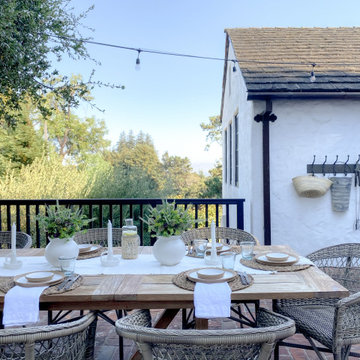
Unbedeckte Landhausstil Terrasse in der 1. Etage mit Stahlgeländer in San Francisco
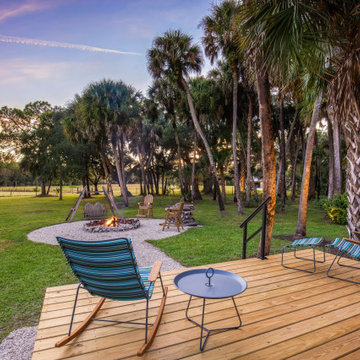
Open air deck, beyond the screen cage, overlooking wetland and lime stone fire pit.
Kleine, Unbedeckte Landhausstil Terrasse hinter dem Haus, im Erdgeschoss mit Feuerstelle und Stahlgeländer in Sonstige
Kleine, Unbedeckte Landhausstil Terrasse hinter dem Haus, im Erdgeschoss mit Feuerstelle und Stahlgeländer in Sonstige
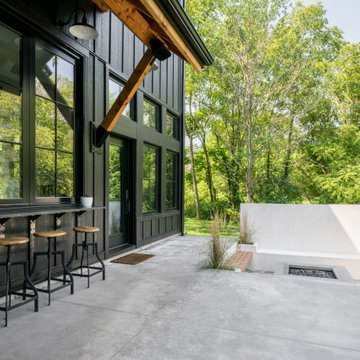
Envinity’s Trout Road project combines energy efficiency and nature, as the 2,732 square foot home was designed to incorporate the views of the natural wetland area and connect inside to outside. The home has been built for entertaining, with enough space to sleep a small army and (6) bathrooms and large communal gathering spaces inside and out.
In partnership with StudioMNMLST
Architect: Darla Lindberg
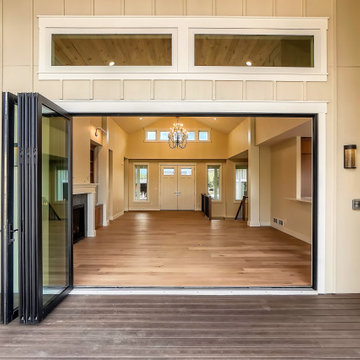
Covered composite deck with fireplace, pergola, accordion door and window, and vaulted wood plank ceiling
Große, Überdachte Country Terrasse hinter dem Haus, in der 1. Etage mit Kamin und Stahlgeländer in Denver
Große, Überdachte Country Terrasse hinter dem Haus, in der 1. Etage mit Kamin und Stahlgeländer in Denver
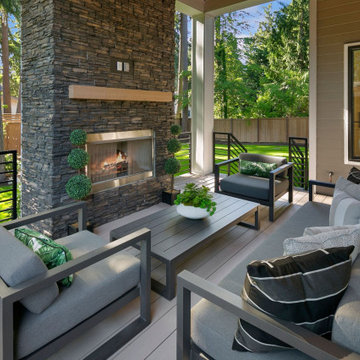
The Madera's Outdoor Patio is a stylish and inviting space with its sophisticated gray outdoor furniture, creating a comfortable and relaxing seating area. The gray decking adds a modern touch and complements the overall aesthetic. The dark stone fireplace serves as a focal point, providing warmth and ambiance during cooler evenings. Potted plants add a touch of greenery, bringing life and freshness to the outdoor setting. The lush lawn offers a natural and vibrant backdrop, inviting guests to enjoy the outdoors. Black railings provide a sleek and contemporary finish, enhancing the overall design. This outdoor patio is a perfect blend of comfort and elegance, offering a wonderful space to entertain and unwind in the beauty of the outdoors.
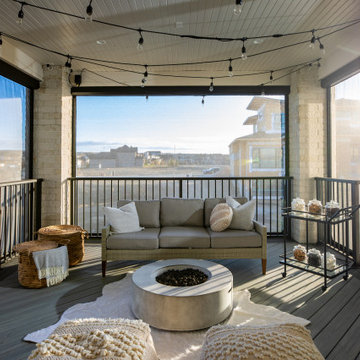
Rear Privacy Screened In Deck
Modern Farmhouse
Custom Home
Calgary, Alberta
Mittelgroße, Überdachte Landhausstil Terrasse hinter dem Haus, in der 1. Etage mit Sichtschutz und Stahlgeländer in Calgary
Mittelgroße, Überdachte Landhausstil Terrasse hinter dem Haus, in der 1. Etage mit Sichtschutz und Stahlgeländer in Calgary
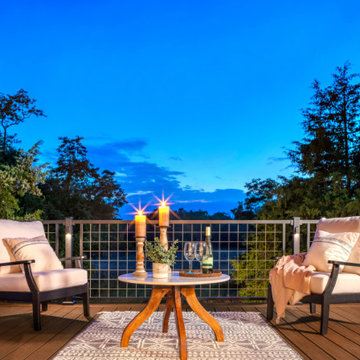
This charming, country cabin effortlessly blends vintage design and modern functionality to create a timeless home. The stainless-steel crosshatching of Trex Signature® mesh railing gives it a modern, industrial edge that fades seamlessly into the surrounding beauty. Complete with Trex Select® decking and fascia in Saddle, this deck is giving us all the farmhouse feels.

With the screens down, people in the space are safely protected from the low setting sun and western winds
With the screens down everyone inside is protected, while still being able to see the space outside.
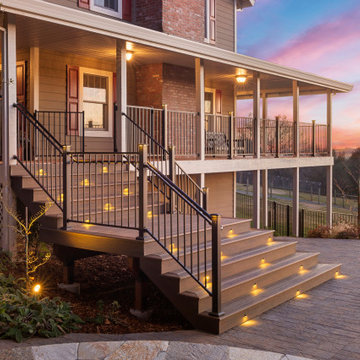
Mittelgroße, Überdachte Country Terrasse hinter dem Haus mit Stahlgeländer in Sacramento
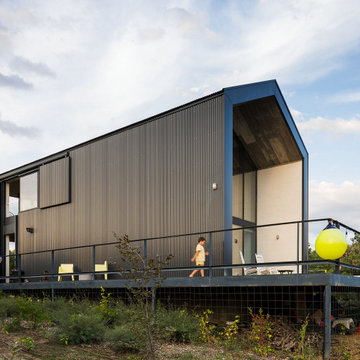
Mittelgroße Landhaus Terrasse neben dem Haus, im Erdgeschoss mit Stahlgeländer in Madrid
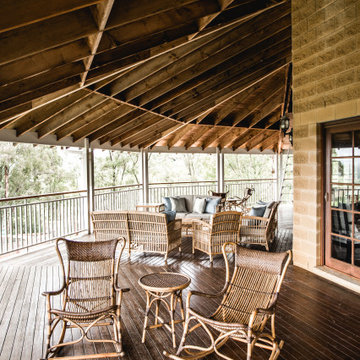
Mittelgroße, Überdachte Landhaus Terrasse hinter dem Haus, in der 1. Etage mit Stahlgeländer in Sydney
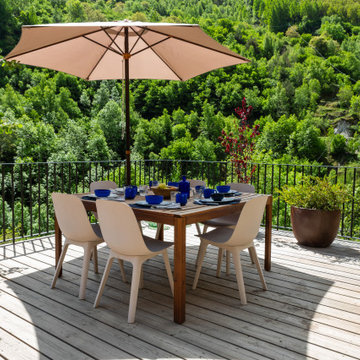
Reforma integral de una vivienda en los Pirineos Catalanes. En este proyecto hemos trabajado teniendo muy en cuenta el espacio exterior dentro de la vivienda. Hemos jugado con los materiales y las texturas, intentando resaltar la piedra en el interior. Con el color rojo y el mobiliario hemos dado un carácter muy especial al espacio. Todo el proyecto se ha realizado en colaboración con Carlos Gerhard Pi-Sunyer, arquitecto del proyecto.
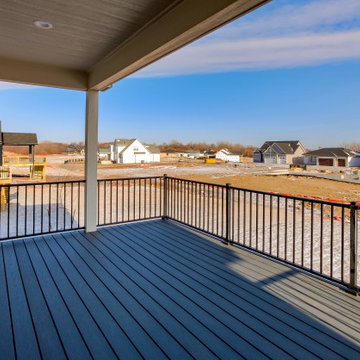
Mittelgroße, Überdachte Landhausstil Terrasse hinter dem Haus mit Stahlgeländer in Sonstige
Landhausstil Terrassen mit Stahlgeländer Ideen und Design
1
