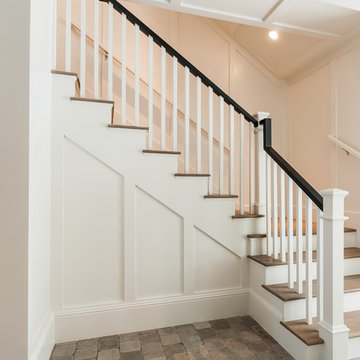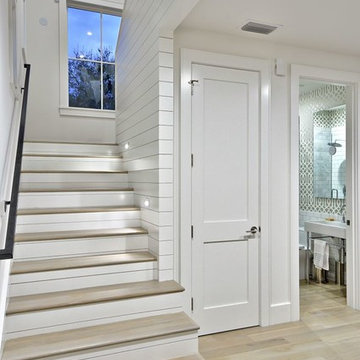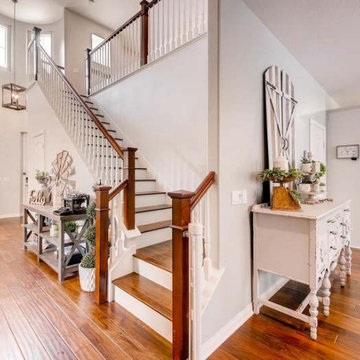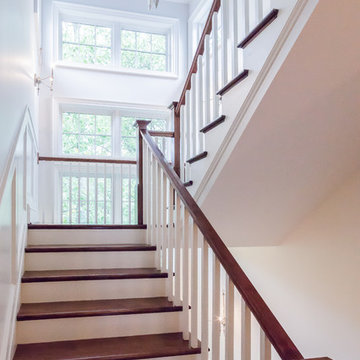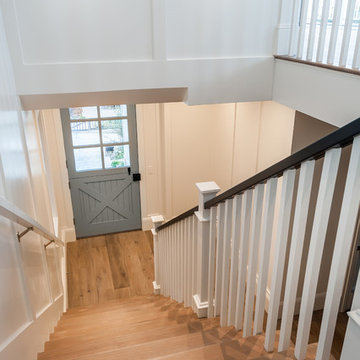Landhausstil Treppen mit gebeizten Holz-Setzstufen Ideen und Design
Suche verfeinern:
Budget
Sortieren nach:Heute beliebt
121 – 140 von 715 Fotos
1 von 3
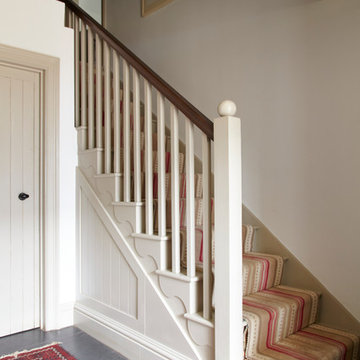
Gerade Landhaus Treppe mit gebeizten Holz-Treppenstufen und gebeizten Holz-Setzstufen in Wiltshire
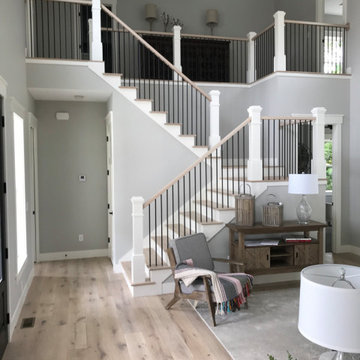
Farmhouse staircase
Große Landhaus Treppe in U-Form mit gebeizten Holz-Setzstufen in Cleveland
Große Landhaus Treppe in U-Form mit gebeizten Holz-Setzstufen in Cleveland
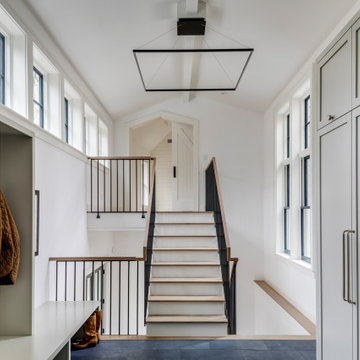
TEAM
Developer: Green Phoenix Development
Architect: LDa Architecture & Interiors
Interior Design: LDa Architecture & Interiors
Builder: Essex Restoration
Home Stager: BK Classic Collections Home Stagers
Photographer: Greg Premru Photography
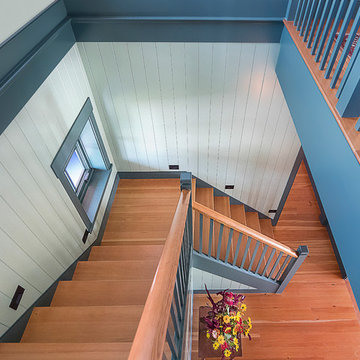
Carolyn Bates Photography
Mittelgroße Country Holztreppe in U-Form mit gebeizten Holz-Setzstufen in Burlington
Mittelgroße Country Holztreppe in U-Form mit gebeizten Holz-Setzstufen in Burlington

Builder: Boone Construction
Photographer: M-Buck Studio
This lakefront farmhouse skillfully fits four bedrooms and three and a half bathrooms in this carefully planned open plan. The symmetrical front façade sets the tone by contrasting the earthy textures of shake and stone with a collection of crisp white trim that run throughout the home. Wrapping around the rear of this cottage is an expansive covered porch designed for entertaining and enjoying shaded Summer breezes. A pair of sliding doors allow the interior entertaining spaces to open up on the covered porch for a seamless indoor to outdoor transition.
The openness of this compact plan still manages to provide plenty of storage in the form of a separate butlers pantry off from the kitchen, and a lakeside mudroom. The living room is centrally located and connects the master quite to the home’s common spaces. The master suite is given spectacular vistas on three sides with direct access to the rear patio and features two separate closets and a private spa style bath to create a luxurious master suite. Upstairs, you will find three additional bedrooms, one of which a private bath. The other two bedrooms share a bath that thoughtfully provides privacy between the shower and vanity.
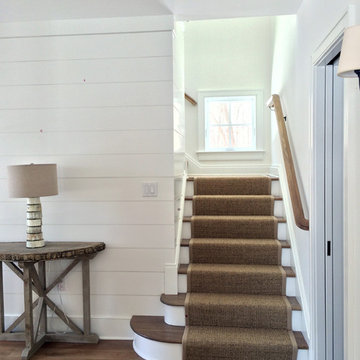
Mittelgroße Landhaus Holztreppe in L-Form mit gebeizten Holz-Setzstufen in New York
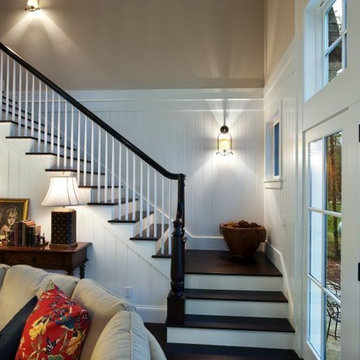
Mittelgroße Country Treppe in L-Form mit gebeizten Holz-Setzstufen in Sonstige
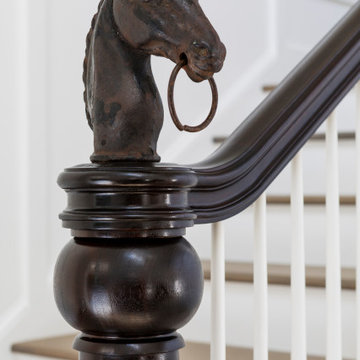
TEAM
Architect: LDa Architecture & Interiors
Interior Designer: LDa Architecture & Interiors
Builder: Kistler & Knapp Builders, Inc.
Landscape Architect: Lorayne Black Landscape Architect
Photographer: Greg Premru Photography
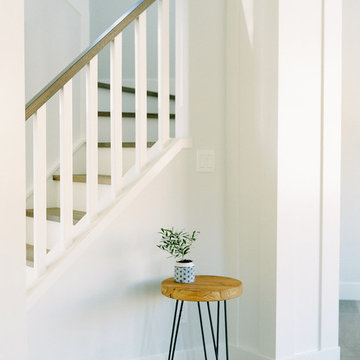
Hi friends! If you hadn’t put it together from the hashtag (#hansonranchoverhaul), this project was literally, quite the overhaul. This full-house renovation was so much fun to be a part of! Not only did we overhaul both the main and second levels, but we actually added square footage when we filled in a double-story volume to create an additional second floor bedroom (which in this case, will actually function as a home office). We also moved walls around on both the main level to open up the living/dining kitchen area, create a more functional powder room, and bring in more natural light at the entry. Upstairs, we altered the layout to accommodate two more spacious and modernized bathrooms, as well as larger bedrooms, one complete with a new walk-in-closet and one with a beautiful window seat built-in.
This client and I connected right away – she was looking to update her '90s home with a laid-back, fresh, transitional approach. As we got into the finish selections, we realized that our picks were taking us in a bit of a modern farmhouse direction, so we went with it, and am I ever glad we did! I love the new wide-plank distressed hardwood throughout and the new shaker-style built-ins in the kitchen and bathrooms. I custom designed the fireplace mantle and window seat to coordinate with the craftsman 3-panel doors, and we worked with the stair manufacturer to come up with a handrail, spindle and newel post design that was the perfect combination of traditional and modern. The 2-tone stair risers and treads perfectly accomplished the look we were going for!
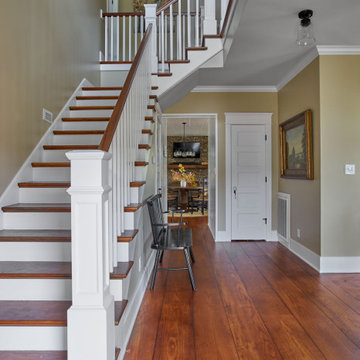
Bruce Cole Photography
Mittelgroße Landhaus Treppe in L-Form mit gebeizten Holz-Setzstufen in Sonstige
Mittelgroße Landhaus Treppe in L-Form mit gebeizten Holz-Setzstufen in Sonstige
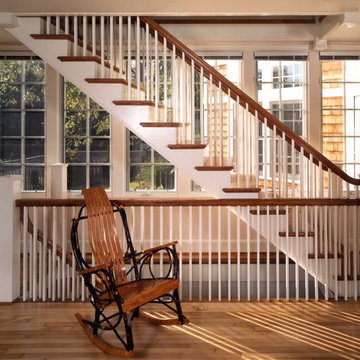
Floating staircase in front of window wall.
Ken Wyner Photography
Schwebende, Große Country Holztreppe mit gebeizten Holz-Setzstufen in Tampa
Schwebende, Große Country Holztreppe mit gebeizten Holz-Setzstufen in Tampa
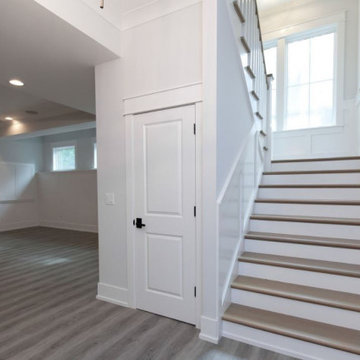
Farmhouse board and batten accents are highlighted throughout the stairway and basement living space
Große Country Treppe mit gebeizten Holz-Setzstufen in Chicago
Große Country Treppe mit gebeizten Holz-Setzstufen in Chicago
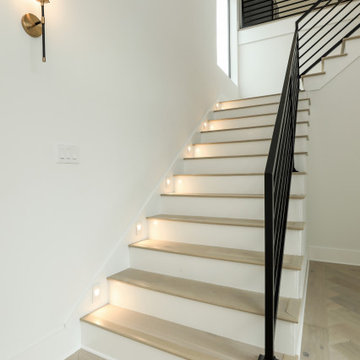
Stunning horizontal metal staircase, floor stair lighting, huge lantern chandelier, herringbone floors
Große Landhausstil Holztreppe in L-Form mit gebeizten Holz-Setzstufen und Mix-Geländer in Houston
Große Landhausstil Holztreppe in L-Form mit gebeizten Holz-Setzstufen und Mix-Geländer in Houston
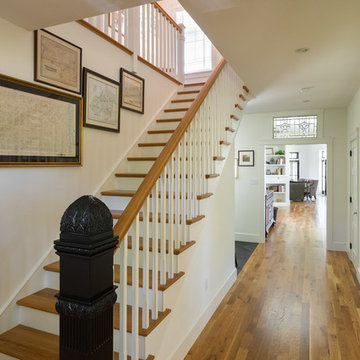
Gerade Landhaus Treppe mit gebeizten Holz-Setzstufen in Philadelphia
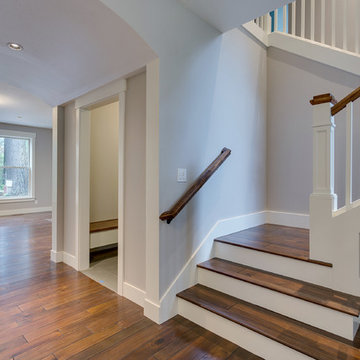
Our client's wanted to create a home that was a blending of a classic farmhouse style with a modern twist, both on the interior layout and styling as well as the exterior. With two young children, they sought to create a plan layout which would provide open spaces and functionality for their family but also had the flexibility to evolve and modify the use of certain spaces as their children and lifestyle grew and changed.
Landhausstil Treppen mit gebeizten Holz-Setzstufen Ideen und Design
7
