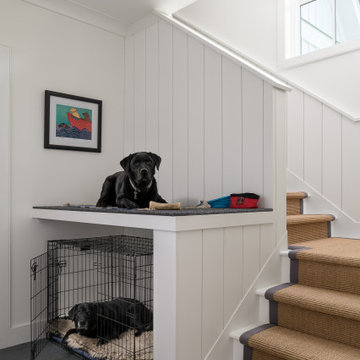Landhausstil Treppen mit Holzdielenwänden Ideen und Design
Suche verfeinern:
Budget
Sortieren nach:Heute beliebt
1 – 20 von 165 Fotos
1 von 3

Whole Home design that encompasses a Modern Farmhouse aesthetic. Photos and design by True Identity Concepts.
Kleine Landhaus Treppe in L-Form mit Teppich-Treppenstufen, Teppich-Setzstufen, Stahlgeländer und Holzdielenwänden in New York
Kleine Landhaus Treppe in L-Form mit Teppich-Treppenstufen, Teppich-Setzstufen, Stahlgeländer und Holzdielenwänden in New York
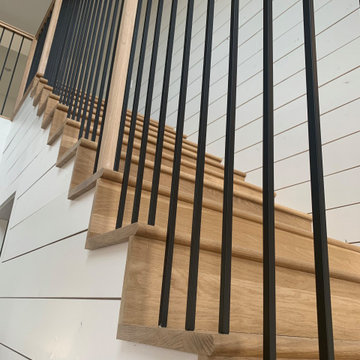
Staircase - oak and metal
Große Landhaus Holztreppe in L-Form mit Holz-Setzstufen, Mix-Geländer und Holzdielenwänden in Oklahoma City
Große Landhaus Holztreppe in L-Form mit Holz-Setzstufen, Mix-Geländer und Holzdielenwänden in Oklahoma City
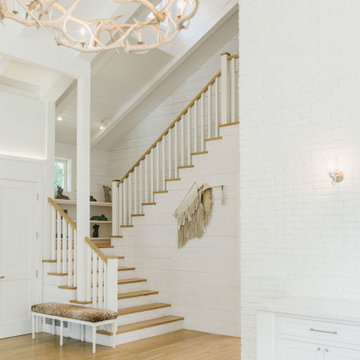
Staircase, Modern french farmhouse. Light and airy. Garden Retreat by Burdge Architects in Malibu, California.
Landhausstil Treppe in U-Form mit Holz-Setzstufen und Holzdielenwänden in Los Angeles
Landhausstil Treppe in U-Form mit Holz-Setzstufen und Holzdielenwänden in Los Angeles
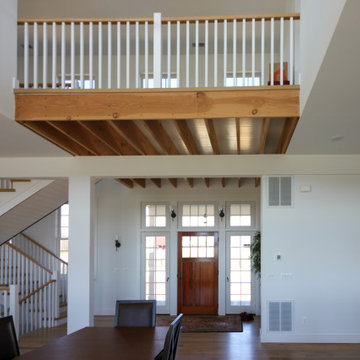
This elegant staircase offers architectural interest in this gorgeous home backing to mountain views, with amazing woodwork in every room and with windows pouring in an abundance of natural light. Located to the right of the front door and next of the panoramic open space, it boasts 4” thick treads, white painted risers, and a wooden balustrade system. CSC 1976-2022 © Century Stair Company ® All rights reserved.
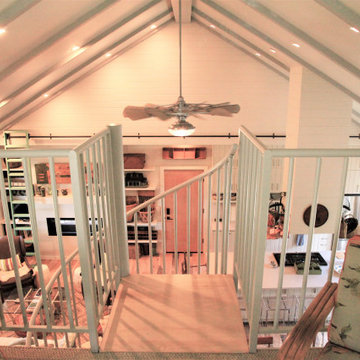
Santa Rosa Rd Cottage, Farm Stand & Breezeway // Location: Buellton, CA // Type: Remodel & New Construction. Cottage is new construction. Farm stand and breezeway are renovated. // Architect: HxH Architects
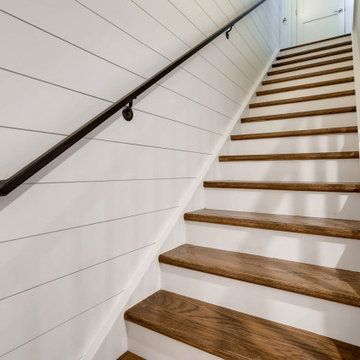
Beautiful Modern Farmhouse Basement staircase
Mittelgroße Landhausstil Treppe mit Holzdielenwänden in Denver
Mittelgroße Landhausstil Treppe mit Holzdielenwänden in Denver
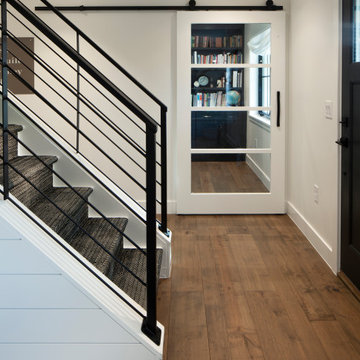
Gerade Landhausstil Treppe mit Teppich-Treppenstufen, Holz-Setzstufen, Stahlgeländer und Holzdielenwänden in Denver
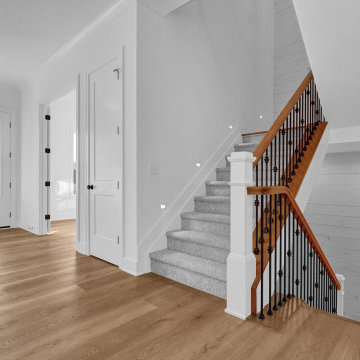
View from Central Hall looking towards foyer, home office, staircase, and double-door entry.
Landhaus Treppengeländer Holz in U-Form mit Teppich-Treppenstufen, Teppich-Setzstufen und Holzdielenwänden in Kolumbus
Landhaus Treppengeländer Holz in U-Form mit Teppich-Treppenstufen, Teppich-Setzstufen und Holzdielenwänden in Kolumbus

Photography by Brad Knipstein
Große Landhausstil Holztreppe in L-Form mit Holz-Setzstufen, Stahlgeländer und Holzdielenwänden in San Francisco
Große Landhausstil Holztreppe in L-Form mit Holz-Setzstufen, Stahlgeländer und Holzdielenwänden in San Francisco
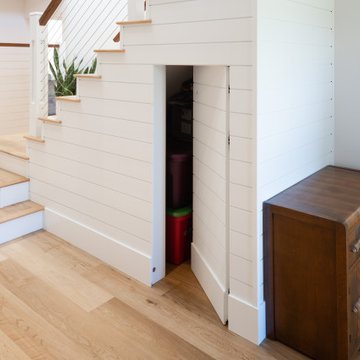
This modern farmhouse is a complete custom renovation to transform an existing rural Duncan house into a home that was suitable for our clients’ growing family and lifestyle. The original farmhouse was too small and dark. The layout for this house was also ineffective for a family with parents who work from home.
The new design was carefully done to meet the clients’ needs. As a result, the layout of the home was completely flipped. The kitchen was switched to the opposite corner of the house from its original location. In addition, Made to Last constructed multiple additions to increase the size.
An important feature to the design was to capture the surrounding views of the Cowichan Valley countryside with strategically placed windows.
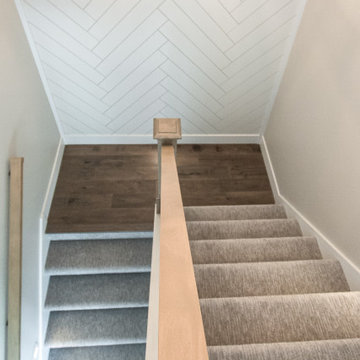
Carpet by Mohawk - Knowing Me Silverado • 6 1/2-inch wide engineered Weathered Maple by Casabella - collection: Provincial, selection: Fredicton
Country Treppengeländer Holz in U-Form mit Teppich-Treppenstufen, Teppich-Setzstufen und Holzdielenwänden
Country Treppengeländer Holz in U-Form mit Teppich-Treppenstufen, Teppich-Setzstufen und Holzdielenwänden
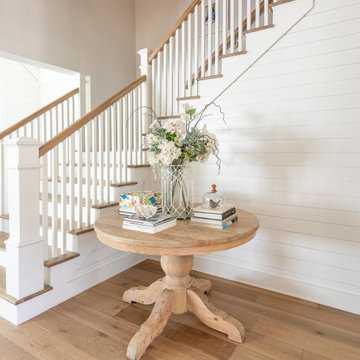
Country Treppe in L-Form mit gebeizten Holz-Setzstufen und Holzdielenwänden in Dallas
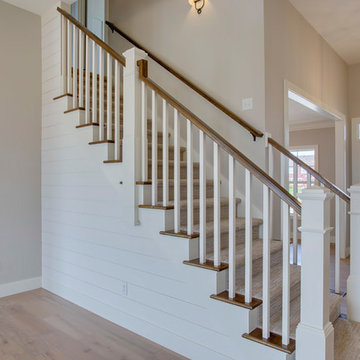
The centerpiece of the living area in this new Cherrydale home by Nelson Builders is a shiplap clad staircase, serving as the focal point of the room.
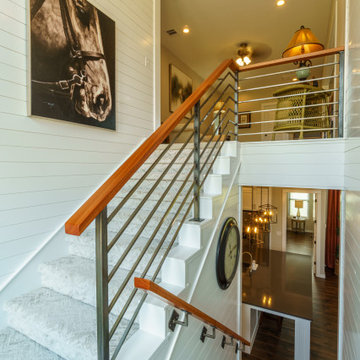
Mittelgroße Landhaus Treppe in U-Form mit Teppich-Treppenstufen, Teppich-Setzstufen, Stahlgeländer und Holzdielenwänden in Austin
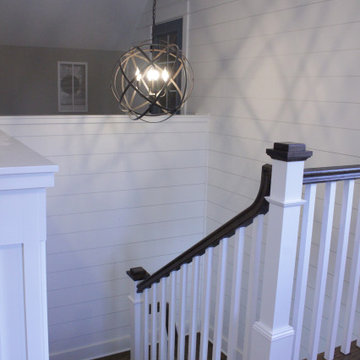
Home office bonus room in walk up attic.
Photo Credit: N. Leonard
Große Landhaus Treppe mit Holzdielenwänden in New York
Große Landhaus Treppe mit Holzdielenwänden in New York
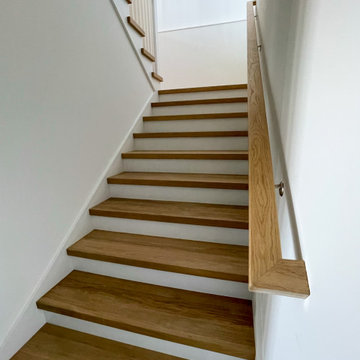
This elegant staircase offers architectural interest in this gorgeous home backing to mountain views, with amazing woodwork in every room and with windows pouring in an abundance of natural light. Located to the right of the front door and next of the panoramic open space, it boasts 4” thick treads, white painted risers, and a wooden balustrade system. CSC 1976-2022 © Century Stair Company ® All rights reserved.
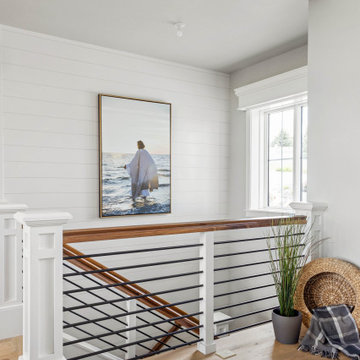
Stairway
Große Landhausstil Treppe in U-Form mit Teppich-Treppenstufen, Teppich-Setzstufen, Stahlgeländer und Holzdielenwänden in Sonstige
Große Landhausstil Treppe in U-Form mit Teppich-Treppenstufen, Teppich-Setzstufen, Stahlgeländer und Holzdielenwänden in Sonstige
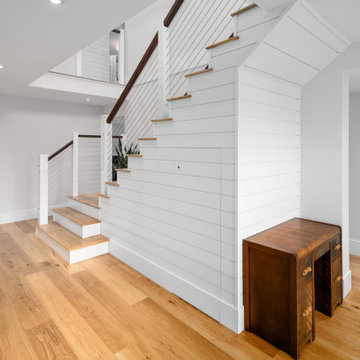
This modern farmhouse is a complete custom renovation to transform an existing rural Duncan house into a home that was suitable for our clients’ growing family and lifestyle. The original farmhouse was too small and dark. The layout for this house was also ineffective for a family with parents who work from home.
The new design was carefully done to meet the clients’ needs. As a result, the layout of the home was completely flipped. The kitchen was switched to the opposite corner of the house from its original location. In addition, Made to Last constructed multiple additions to increase the size.
An important feature to the design was to capture the surrounding views of the Cowichan Valley countryside with strategically placed windows.
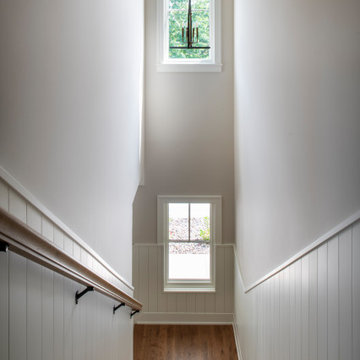
Builder: Michels Homes
Architecture: Alexander Design Group
Photography: Scott Amundson Photography
Mittelgroße Landhausstil Treppe in L-Form mit Holz-Setzstufen und Holzdielenwänden in Minneapolis
Mittelgroße Landhausstil Treppe in L-Form mit Holz-Setzstufen und Holzdielenwänden in Minneapolis
Landhausstil Treppen mit Holzdielenwänden Ideen und Design
1
